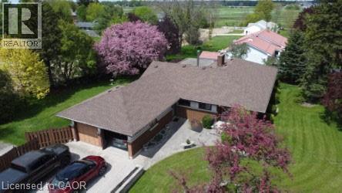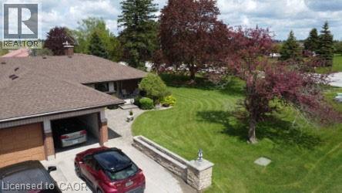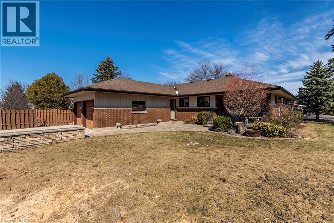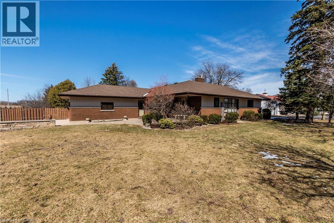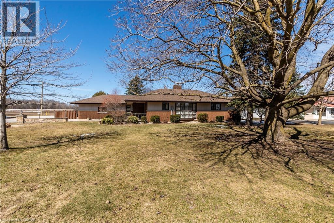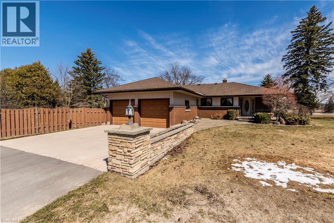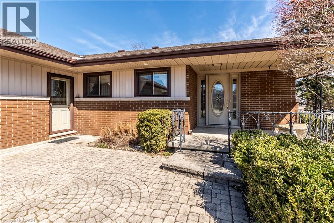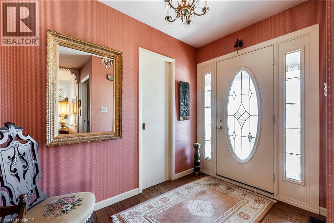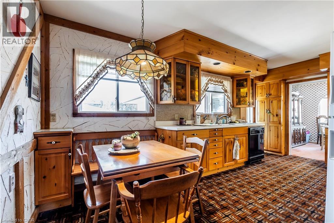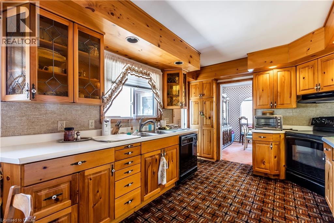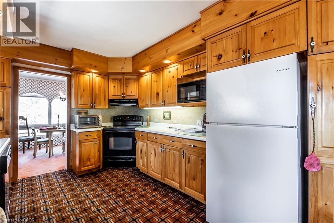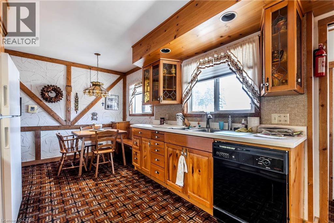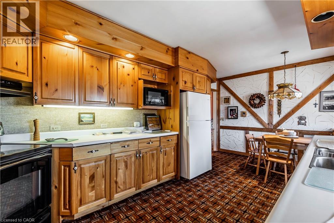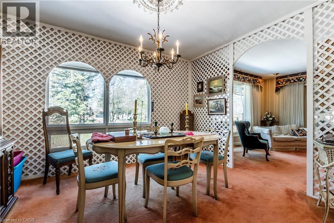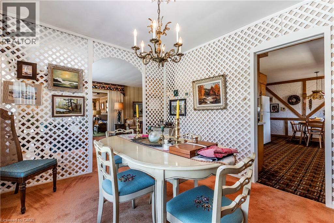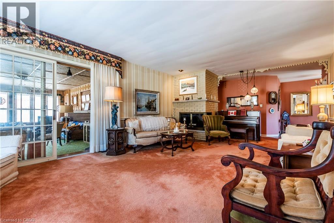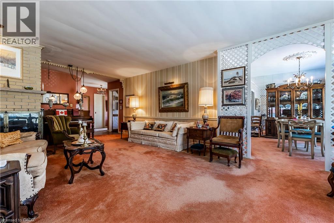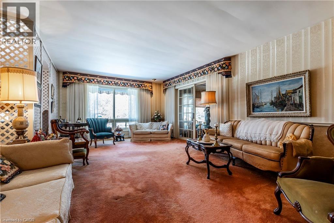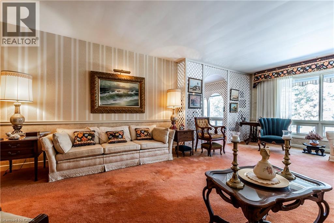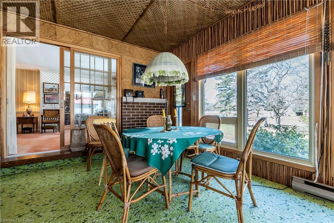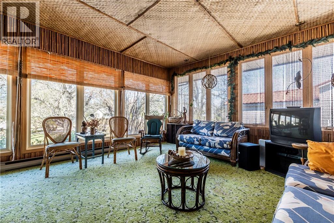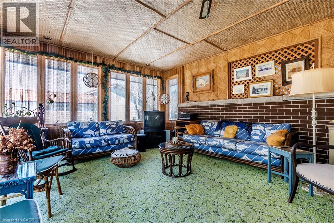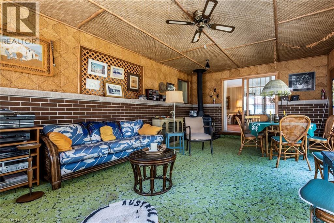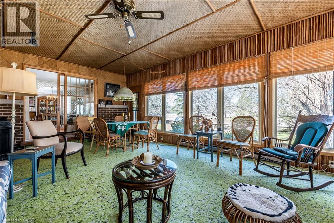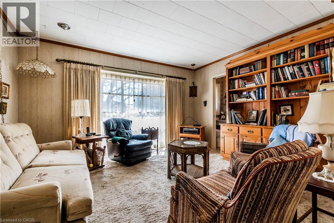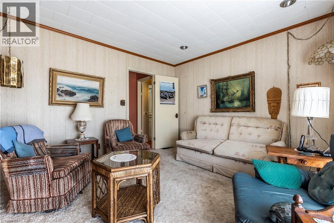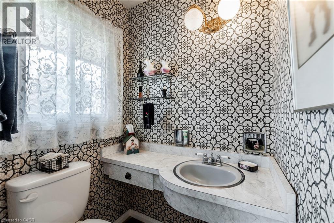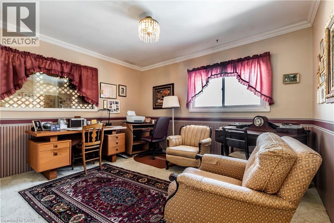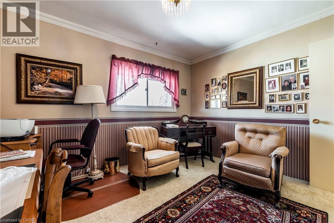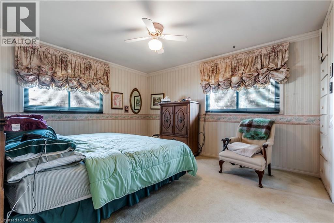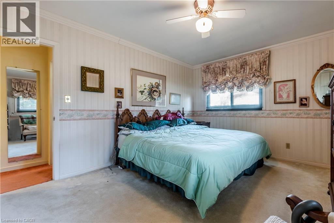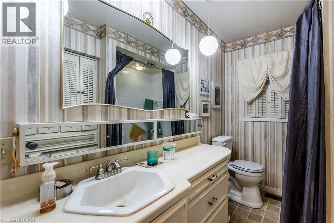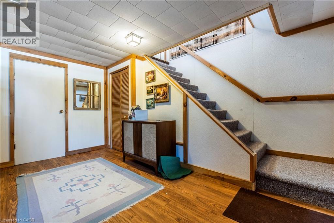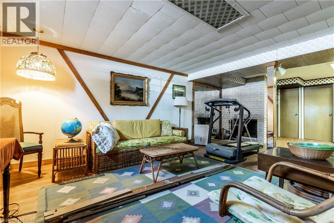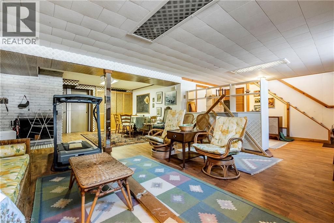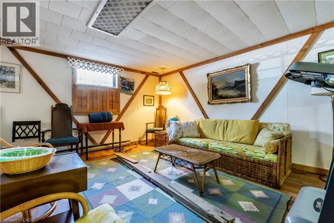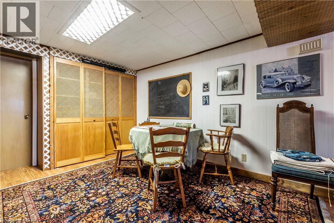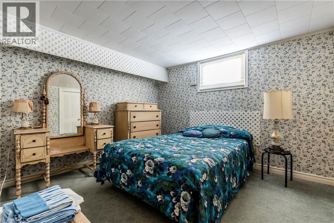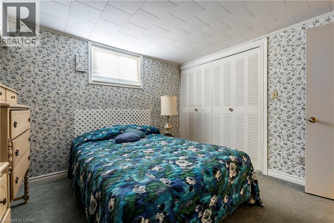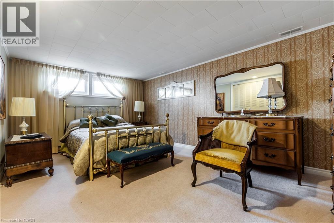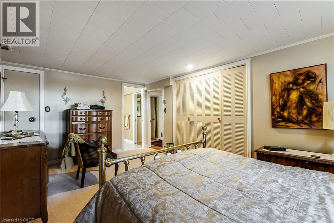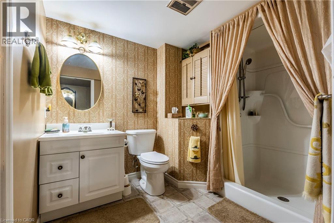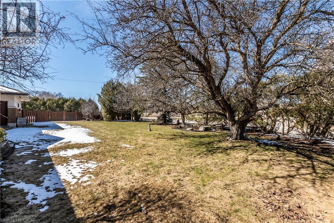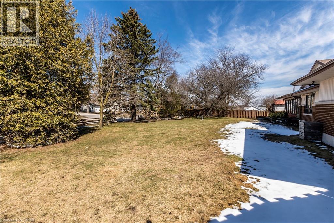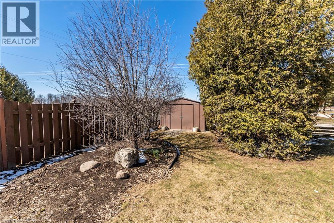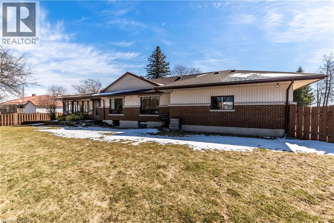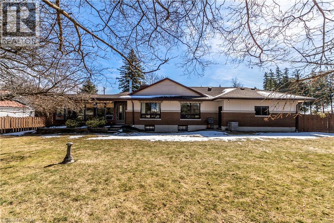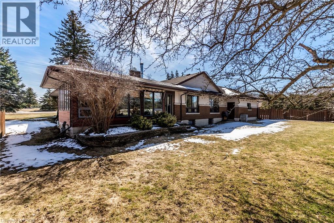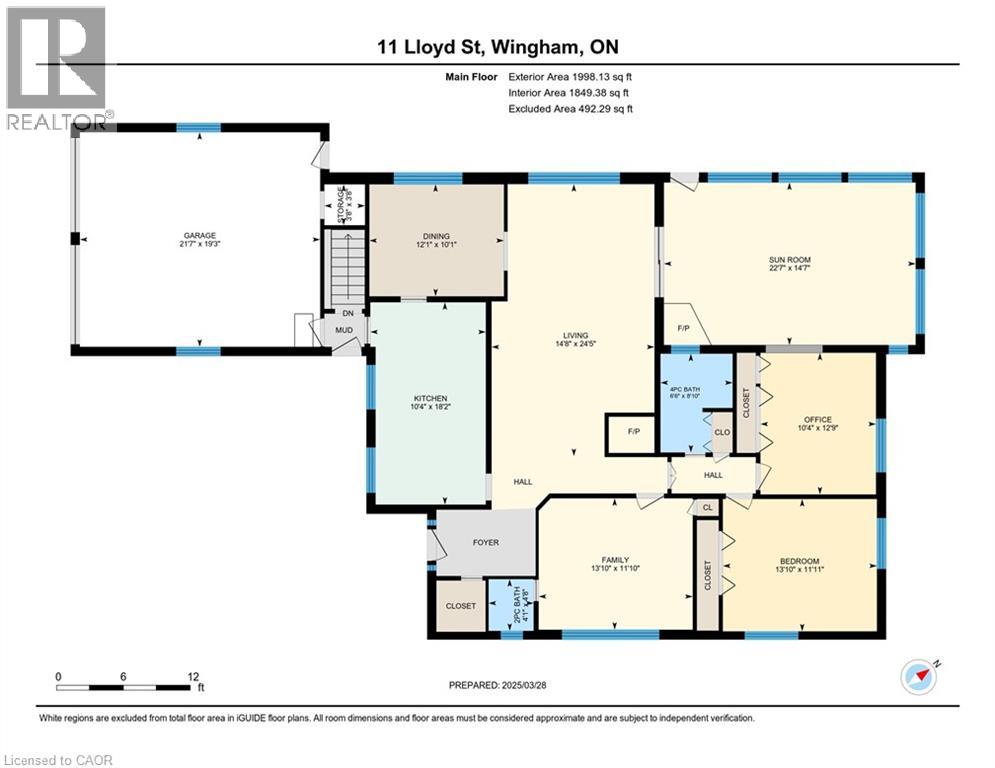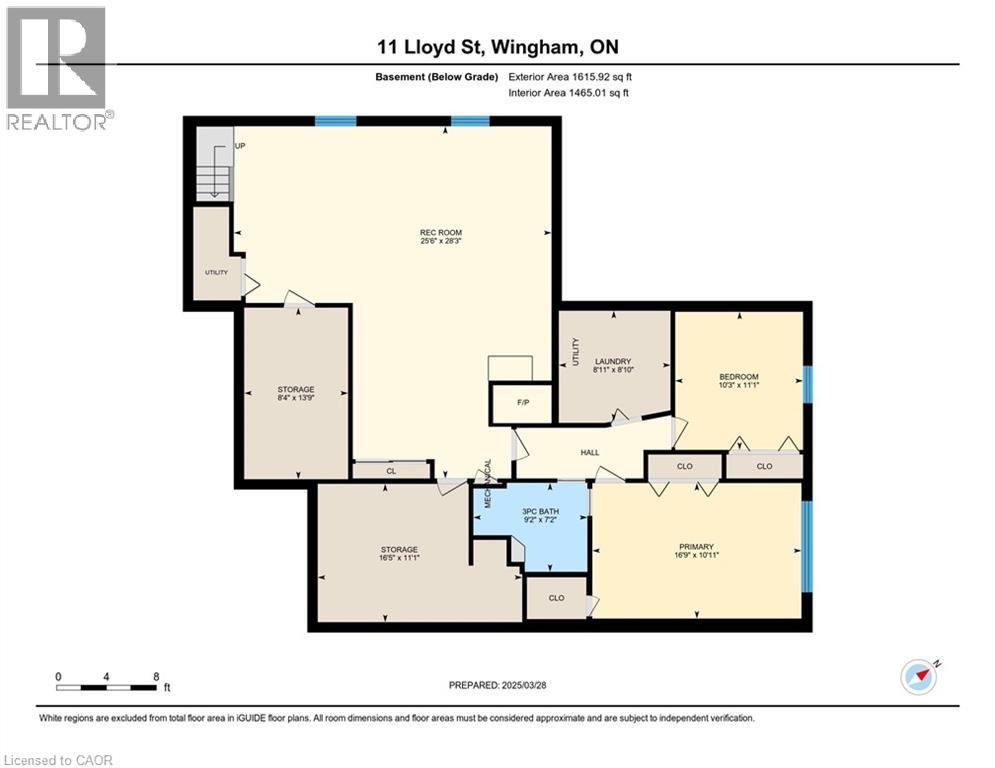11 Lloyd Street Wingham, Ontario N0G 2W0
$695,000
NEW LOW PRICE! Quiet country living within a stone's throw of the city of Wingham. This large brick bungalow has over 3600 finished square feet of living space with amazing potential. 3 possible bedrooms and 1 1/2 bathrooms on the main floor, 2 more bedrooms and 1 bathroom in the spacious basement. All of this on a large lot in a highly sought-after location. This solid and well maintained home is waiting for your own special touches and decorating choices. There is lots of room for a large family that needs extra space OR for a small family looking to grow. A separate entrance to the basement makes an in-law suite a possibility too. The heated sun-room can be used year-round and will give you hours of peace with a cottage-like view thru its many tall windows. The quiet and friendly neighbourhood is within a very short distance to all the amenities and charm of the city of Wingham. This home currently uses two septic tanks and a deep well OR you would have the option of hooking up to the new municipal water/sewer recently installed on that street. Come and see this great opportunity that is priced to sell! (id:50886)
Property Details
| MLS® Number | 40703991 |
| Property Type | Single Family |
| Amenities Near By | Airport, Place Of Worship, Playground |
| Features | Country Residential, Sump Pump |
| Parking Space Total | 4 |
Building
| Bathroom Total | 3 |
| Bedrooms Above Ground | 3 |
| Bedrooms Below Ground | 2 |
| Bedrooms Total | 5 |
| Appliances | Dishwasher, Dryer, Refrigerator, Stove, Water Softener, Washer |
| Architectural Style | Bungalow |
| Basement Development | Finished |
| Basement Type | Full (finished) |
| Constructed Date | 1961 |
| Construction Style Attachment | Detached |
| Cooling Type | Central Air Conditioning |
| Exterior Finish | Brick, Vinyl Siding |
| Fireplace Fuel | Wood |
| Fireplace Present | Yes |
| Fireplace Total | 3 |
| Fireplace Type | Other - See Remarks |
| Foundation Type | Poured Concrete |
| Half Bath Total | 1 |
| Heating Fuel | Natural Gas |
| Heating Type | Forced Air |
| Stories Total | 1 |
| Size Interior | 3,613 Ft2 |
| Type | House |
| Utility Water | Drilled Well |
Parking
| Attached Garage |
Land
| Access Type | Highway Access |
| Acreage | No |
| Land Amenities | Airport, Place Of Worship, Playground |
| Size Depth | 137 Ft |
| Size Frontage | 100 Ft |
| Size Total Text | Under 1/2 Acre |
| Zoning Description | Vr1 |
Rooms
| Level | Type | Length | Width | Dimensions |
|---|---|---|---|---|
| Basement | Laundry Room | 8'10'' x 8'11'' | ||
| Basement | Bedroom | 10'3'' x 11'1'' | ||
| Basement | Primary Bedroom | 16'9'' x 10'11'' | ||
| Basement | 3pc Bathroom | 9'2'' x 7'2'' | ||
| Basement | Storage | 16'5'' x 11'1'' | ||
| Basement | Storage | 8'4'' x 13'9'' | ||
| Basement | Recreation Room | 25'6'' x 28'3'' | ||
| Main Level | 2pc Bathroom | 4'1'' x 4'8'' | ||
| Main Level | 4pc Bathroom | 6'6'' x 8'10'' | ||
| Main Level | Bedroom | 13'10'' x 11'10'' | ||
| Main Level | Primary Bedroom | 13'10'' x 11'11'' | ||
| Main Level | Bedroom | 10'4'' x 12'9'' | ||
| Main Level | Sunroom | 22'7'' x 14'7'' | ||
| Main Level | Living Room | 14'8'' x 24'5'' | ||
| Main Level | Dining Room | 12'1'' x 10'1'' | ||
| Main Level | Kitchen | 10'4'' x 18'2'' |
Utilities
| Natural Gas | Available |
https://www.realtor.ca/real-estate/28087167/11-lloyd-street-wingham
Contact Us
Contact us for more information
Blair Hibbs
Broker
(519) 623-3541
www.blairhibbs.com/
766 Old Hespeler Rd
Cambridge, Ontario N3H 5L8
(519) 623-6200
(519) 623-3541
Richard Quesnel
Salesperson
(519) 623-3541
766 Old Hespeler Rd
Cambridge, Ontario N3H 5L8
(519) 623-6200
(519) 623-3541

