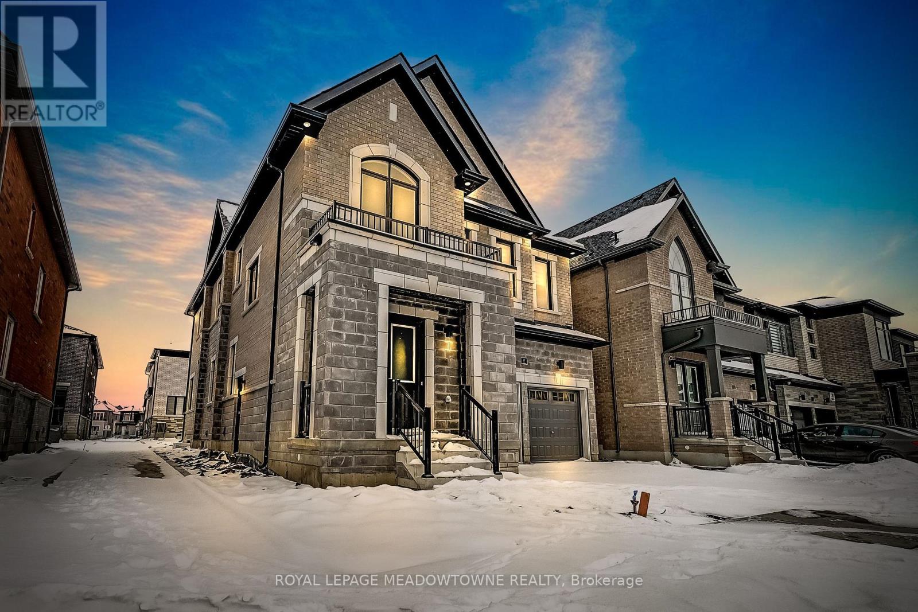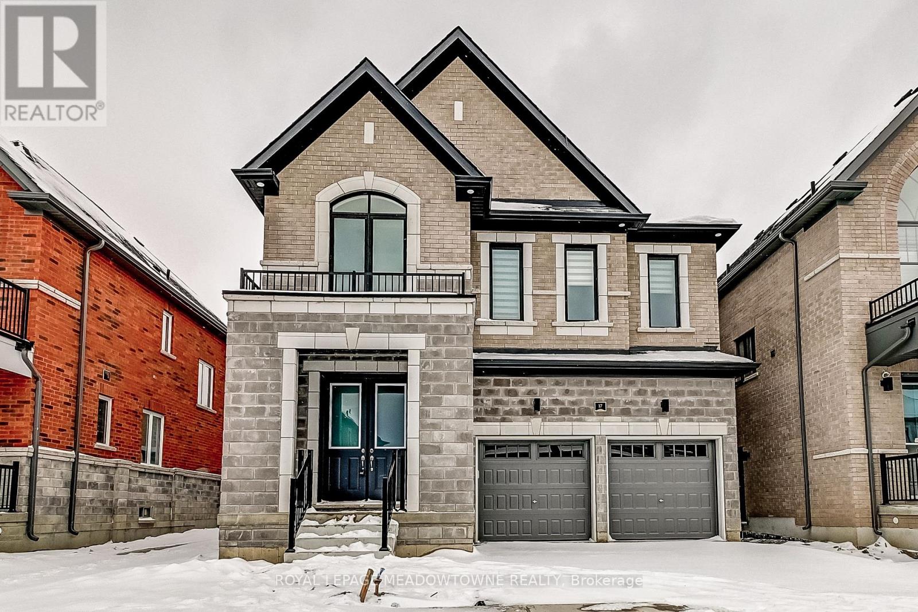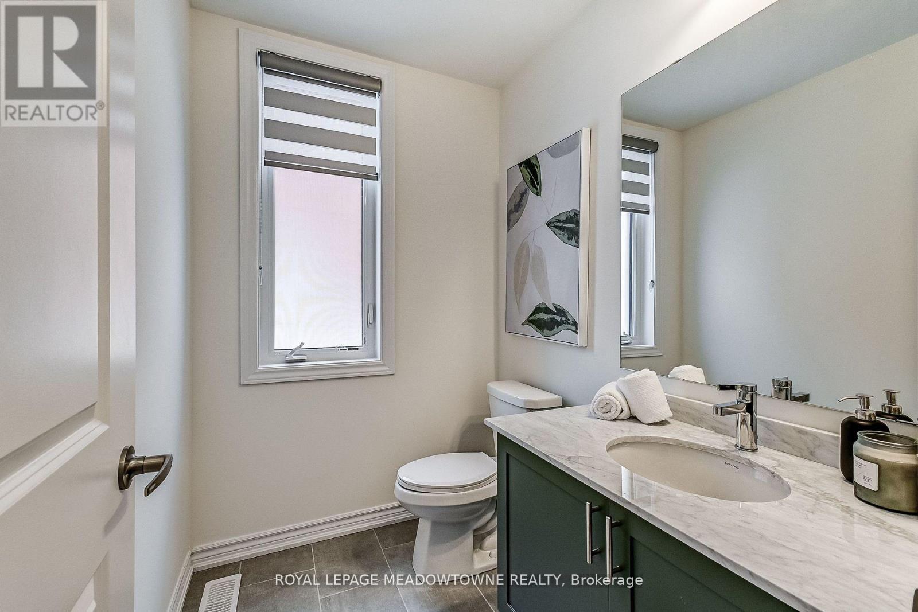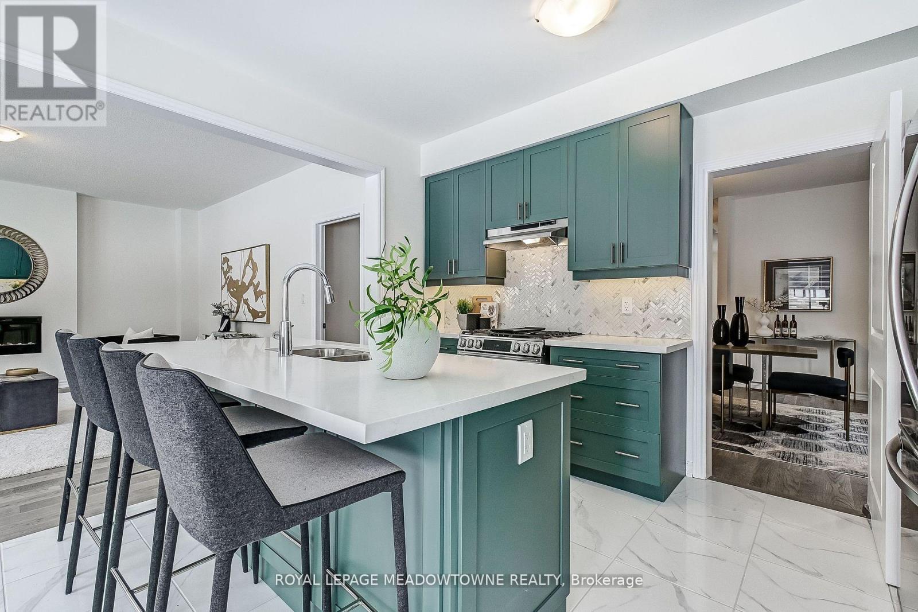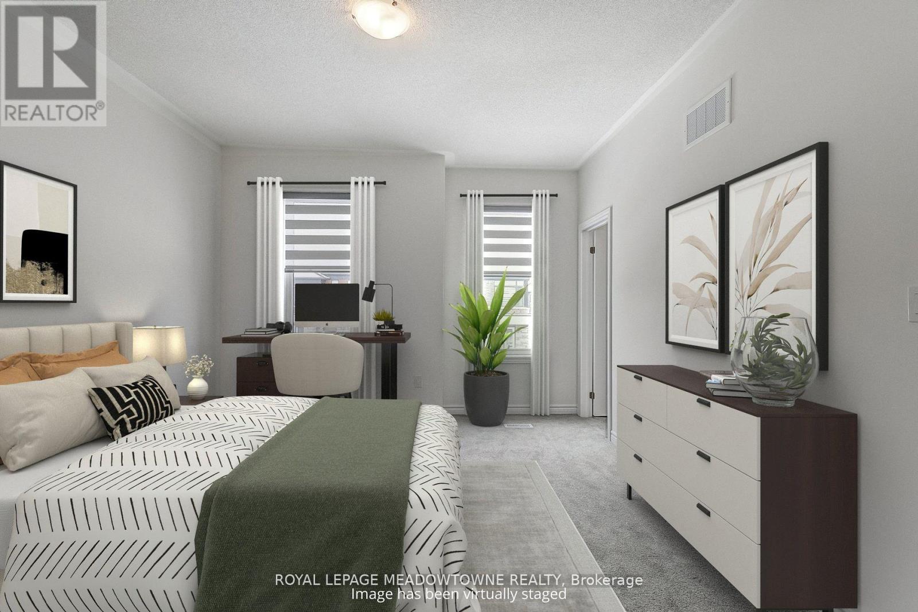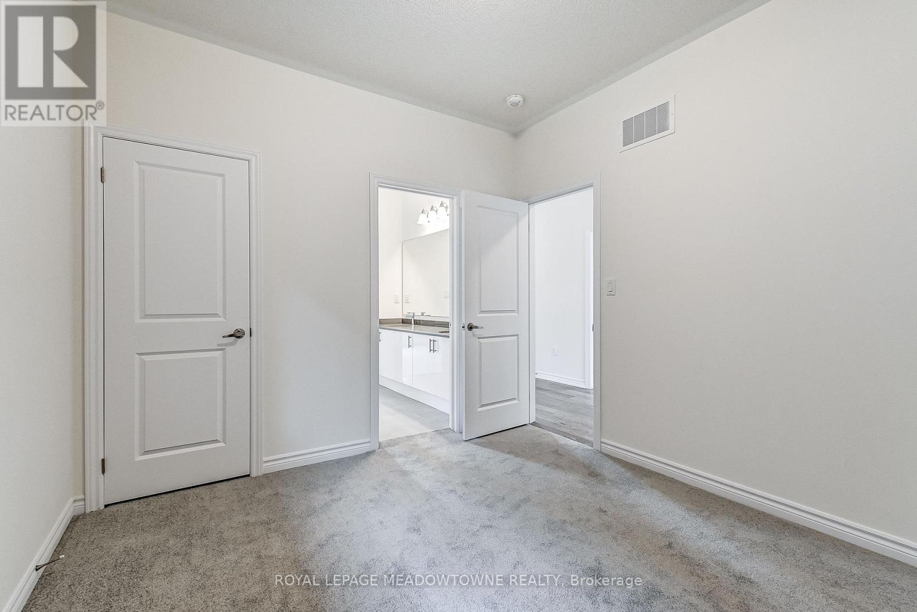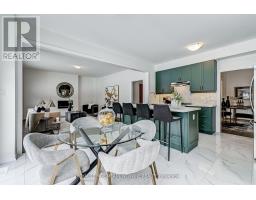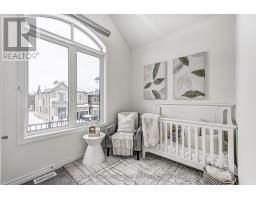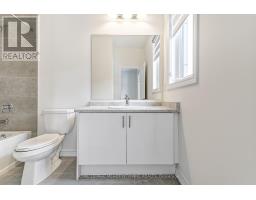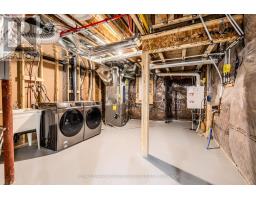17 Gatherwood Terr Caledon, Ontario L7C 1Z9
$1,399,999
Brand new never lived in luxury detached home with 5+2 bedrooms 6 washrooms with spacious living and dining, Hardwood floor throughout the home. 2 primary bedrooms, Property has Legal Separate Side Entrance to a finished basement, tons of upgrades from the builder see the attached list. This home boasts an upgraded kitchen, newly installed tiles, stairs, with stainless steel appliances and quartz countertops. premium lot next to the trail path. Close to schools, transit, shopping malls, and minutes from highway 410. Check out the attached upgrades list. (id:50886)
Open House
This property has open houses!
2:00 pm
Ends at:4:00 pm
2:00 pm
Ends at:4:00 pm
Property Details
| MLS® Number | W12041159 |
| Property Type | Single Family |
| Community Name | Rural Caledon |
| Parking Space Total | 5 |
Building
| Bathroom Total | 6 |
| Bedrooms Above Ground | 5 |
| Bedrooms Below Ground | 2 |
| Bedrooms Total | 7 |
| Appliances | Dishwasher, Dryer, Stove, Washer, Window Coverings, Refrigerator |
| Basement Development | Finished |
| Basement Type | N/a (finished) |
| Construction Style Attachment | Detached |
| Cooling Type | Central Air Conditioning |
| Exterior Finish | Brick |
| Foundation Type | Brick |
| Half Bath Total | 1 |
| Heating Fuel | Natural Gas |
| Heating Type | Forced Air |
| Stories Total | 2 |
| Size Interior | 3,000 - 3,500 Ft2 |
| Type | House |
| Utility Water | Municipal Water |
Parking
| Attached Garage | |
| Garage |
Land
| Acreage | No |
| Sewer | Sanitary Sewer |
| Size Depth | 92 Ft |
| Size Frontage | 38 Ft ,1 In |
| Size Irregular | 38.1 X 92 Ft |
| Size Total Text | 38.1 X 92 Ft |
Rooms
| Level | Type | Length | Width | Dimensions |
|---|---|---|---|---|
| Second Level | Primary Bedroom | 5.54 m | 5.36 m | 5.54 m x 5.36 m |
| Second Level | Bedroom | 3.84 m | 4.41 m | 3.84 m x 4.41 m |
| Second Level | Bedroom | 3.53 m | 3.16 m | 3.53 m x 3.16 m |
| Second Level | Bedroom | 3.23 m | 3.59 m | 3.23 m x 3.59 m |
| Second Level | Bedroom | 3.38 m | 3.47 m | 3.38 m x 3.47 m |
| Basement | Bedroom | 3.74 m | 3.41 m | 3.74 m x 3.41 m |
| Basement | Recreational, Games Room | 5.12 m | 4.96 m | 5.12 m x 4.96 m |
| Main Level | Dining Room | 5.21 m | 4.02 m | 5.21 m x 4.02 m |
| Main Level | Kitchen | 4.02 m | 3.08 m | 4.02 m x 3.08 m |
| Main Level | Living Room | 5.15 m | 4.6 m | 5.15 m x 4.6 m |
https://www.realtor.ca/real-estate/28073024/17-gatherwood-terr-caledon-rural-caledon
Contact Us
Contact us for more information
Saad Wali
Salesperson
6948 Financial Drive
Mississauga, Ontario L5N 8J4
(905) 821-3200



