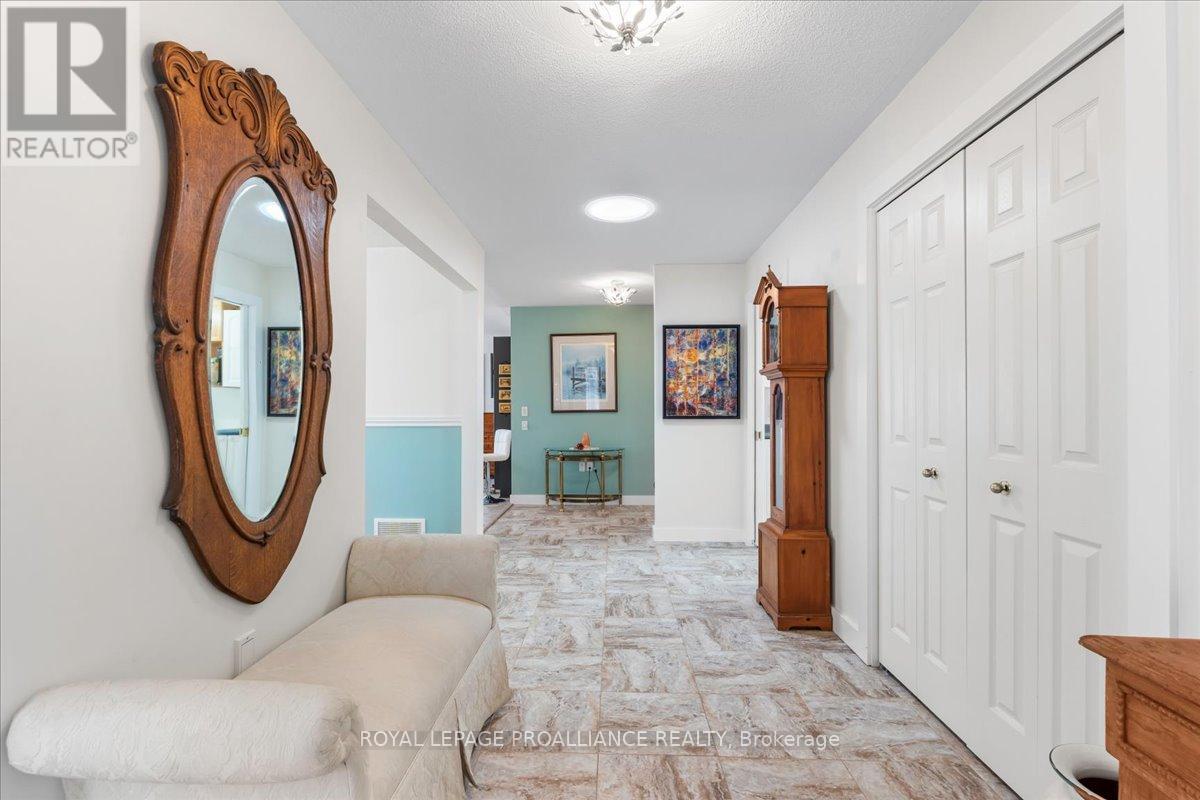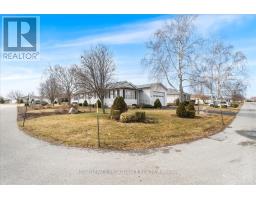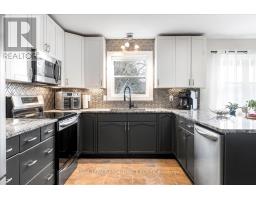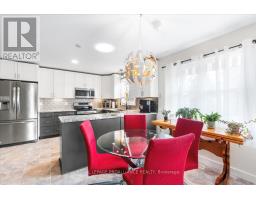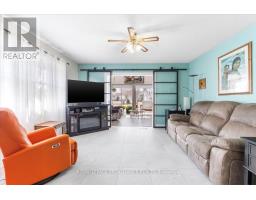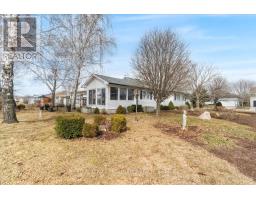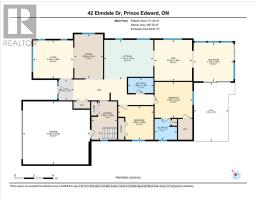2 Bedroom
2 Bathroom
1,500 - 2,000 ft2
Bungalow
Heat Pump
Landscaped
$629,000
Discover your dream oasis in the heart of Wellington on the Lake Community! This enchanting 2 bedroom, 2 bathroom home is nestled on the coveted freehold side, boasting a spacious corner lot adorned with majestic trees and vibrant perennial gardens. Picture yourself unwinding on the charming deck, or strolling down the paved driveway to your freshly renovated garage, designed to accommodate two vehicles and a camper van with ease, complete with an automatic garage door opener. Step into the luminous 4 season sunroom, a haven of natural light that beckons you to stay forever. Delight in the comfort provided by the new heat pump (2024), ensuring optimal heating and cooling year-round. Revel in the elegance of hardwood floors and tile, and bask in the glow of sun tunnels that brighten your living space. The sleek stainless steel appliances and luxurious ensuite featuring a walk-in tub add to the allure of this remarkable home.The full, unspoiled basement offers endless possibilities, while the vibrant Wellington on the Lake community invites you to indulge in an array of activities at the private Rec Centre. Enjoy a game of tennis, dive into the in-ground swimming pool, challenge friends to a round of billiards, shuffle board, or work up a sweat in the exercise room. Unleash your creativity in the craft room, and explore the countless other amenities available.Convenience is at your doorstep, with town, the Millennium Trail, Wellington Beach, shopping, and dining all within walking distance. Savour the local flavours at nearby wineries and breweries, and embark on adventures just 20 minutes away in Picton or Trenton. Don't let this extraordinary opportunity slip away! The monthly common fee of $211.69 covers garbage removal, recycling, Rec Centre access, road maintenance, snow removal, and sanding on roads and all common areas.Embrace the magic of Wellington on the Lake and make this enchanting home yours today! (id:50886)
Property Details
|
MLS® Number
|
X12048548 |
|
Property Type
|
Single Family |
|
Community Name
|
Wellington |
|
Amenities Near By
|
Beach, Park |
|
Features
|
Level Lot |
|
Parking Space Total
|
6 |
|
Structure
|
Deck |
Building
|
Bathroom Total
|
2 |
|
Bedrooms Above Ground
|
2 |
|
Bedrooms Total
|
2 |
|
Appliances
|
Garage Door Opener Remote(s), Dishwasher, Dryer, Freezer, Stove, Window Coverings, Refrigerator |
|
Architectural Style
|
Bungalow |
|
Basement Development
|
Unfinished |
|
Basement Type
|
N/a (unfinished) |
|
Construction Style Attachment
|
Detached |
|
Exterior Finish
|
Vinyl Siding |
|
Fire Protection
|
Alarm System |
|
Flooring Type
|
Tile, Hardwood |
|
Foundation Type
|
Block |
|
Heating Fuel
|
Electric |
|
Heating Type
|
Heat Pump |
|
Stories Total
|
1 |
|
Size Interior
|
1,500 - 2,000 Ft2 |
|
Type
|
House |
|
Utility Water
|
Municipal Water |
Parking
Land
|
Acreage
|
No |
|
Land Amenities
|
Beach, Park |
|
Landscape Features
|
Landscaped |
|
Sewer
|
Sanitary Sewer |
|
Size Depth
|
131 Ft ,3 In |
|
Size Frontage
|
55 Ft ,1 In |
|
Size Irregular
|
55.1 X 131.3 Ft ; Corner Lot |
|
Size Total Text
|
55.1 X 131.3 Ft ; Corner Lot |
Rooms
| Level |
Type |
Length |
Width |
Dimensions |
|
Main Level |
Foyer |
1.54 m |
2.16 m |
1.54 m x 2.16 m |
|
Main Level |
Bathroom |
2.32 m |
2.16 m |
2.32 m x 2.16 m |
|
Main Level |
Living Room |
4.16 m |
3.94 m |
4.16 m x 3.94 m |
|
Main Level |
Dining Room |
2.99 m |
4.57 m |
2.99 m x 4.57 m |
|
Main Level |
Kitchen |
5.11 m |
4.1 m |
5.11 m x 4.1 m |
|
Main Level |
Laundry Room |
2.65 m |
3.98 m |
2.65 m x 3.98 m |
|
Main Level |
Den |
3.91 m |
4.25 m |
3.91 m x 4.25 m |
|
Main Level |
Sunroom |
4.13 m |
4.01 m |
4.13 m x 4.01 m |
|
Main Level |
Primary Bedroom |
3.92 m |
3.73 m |
3.92 m x 3.73 m |
|
Main Level |
Bedroom |
3.66 m |
3.49 m |
3.66 m x 3.49 m |
|
Main Level |
Bathroom |
2.64 m |
1.58 m |
2.64 m x 1.58 m |
Utilities
|
Cable
|
Available |
|
Sewer
|
Installed |
https://www.realtor.ca/real-estate/28089827/42-elmdale-drive-prince-edward-county-wellington-wellington




