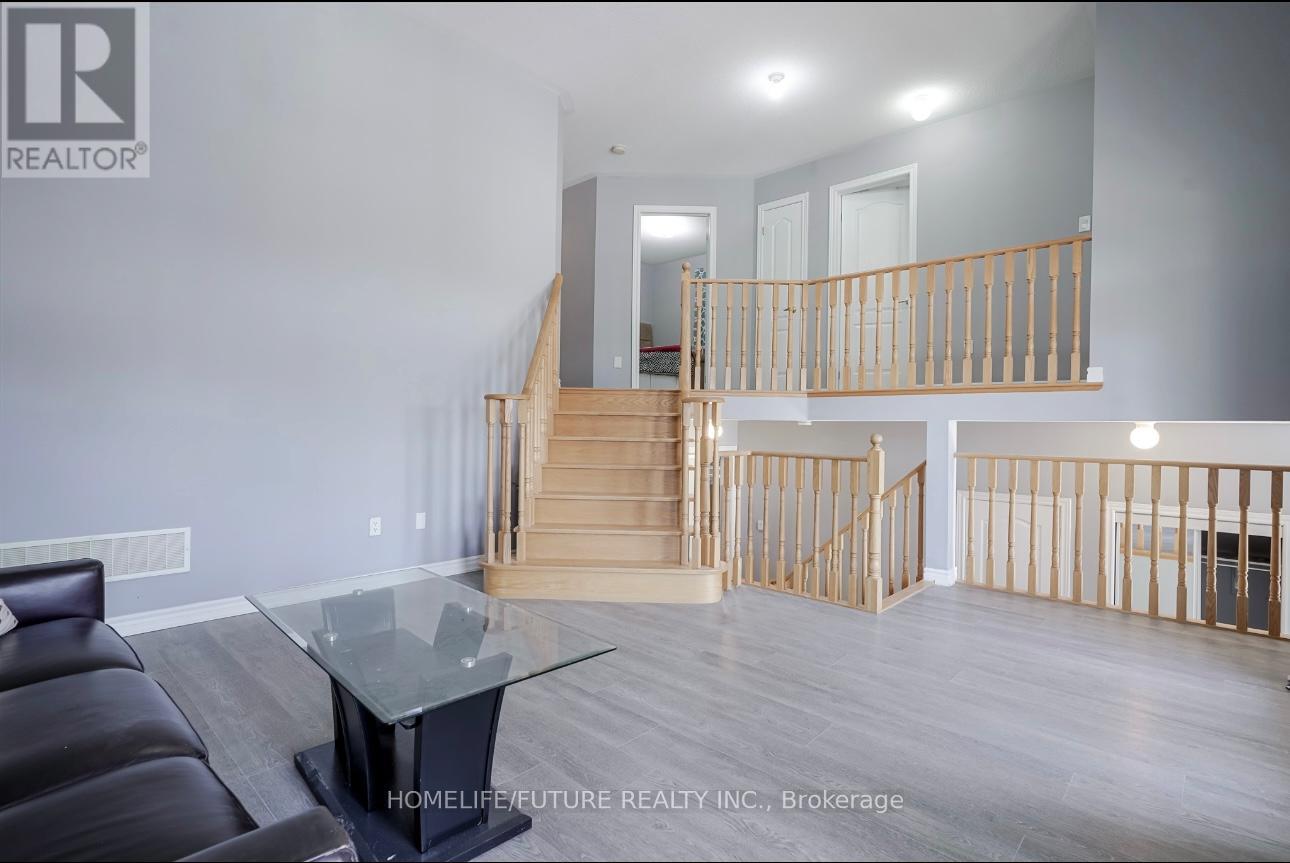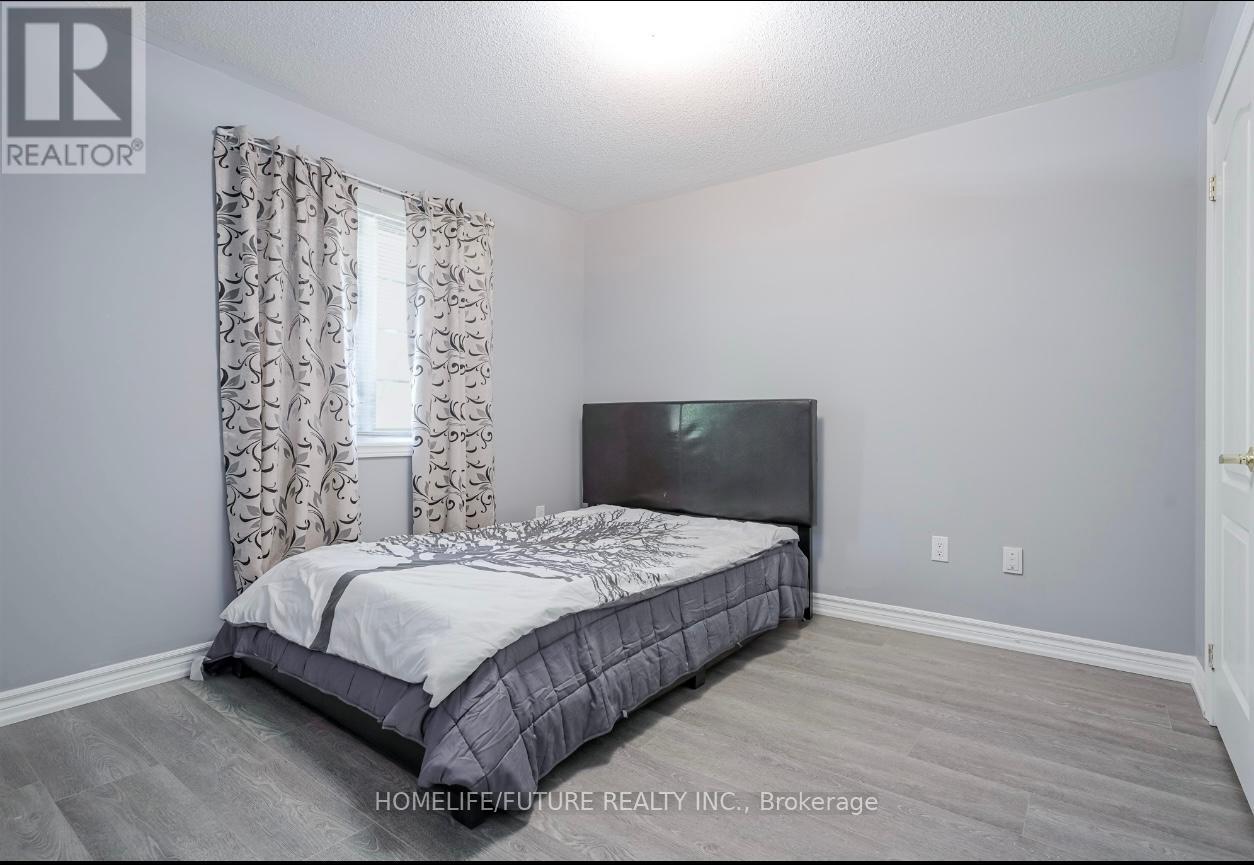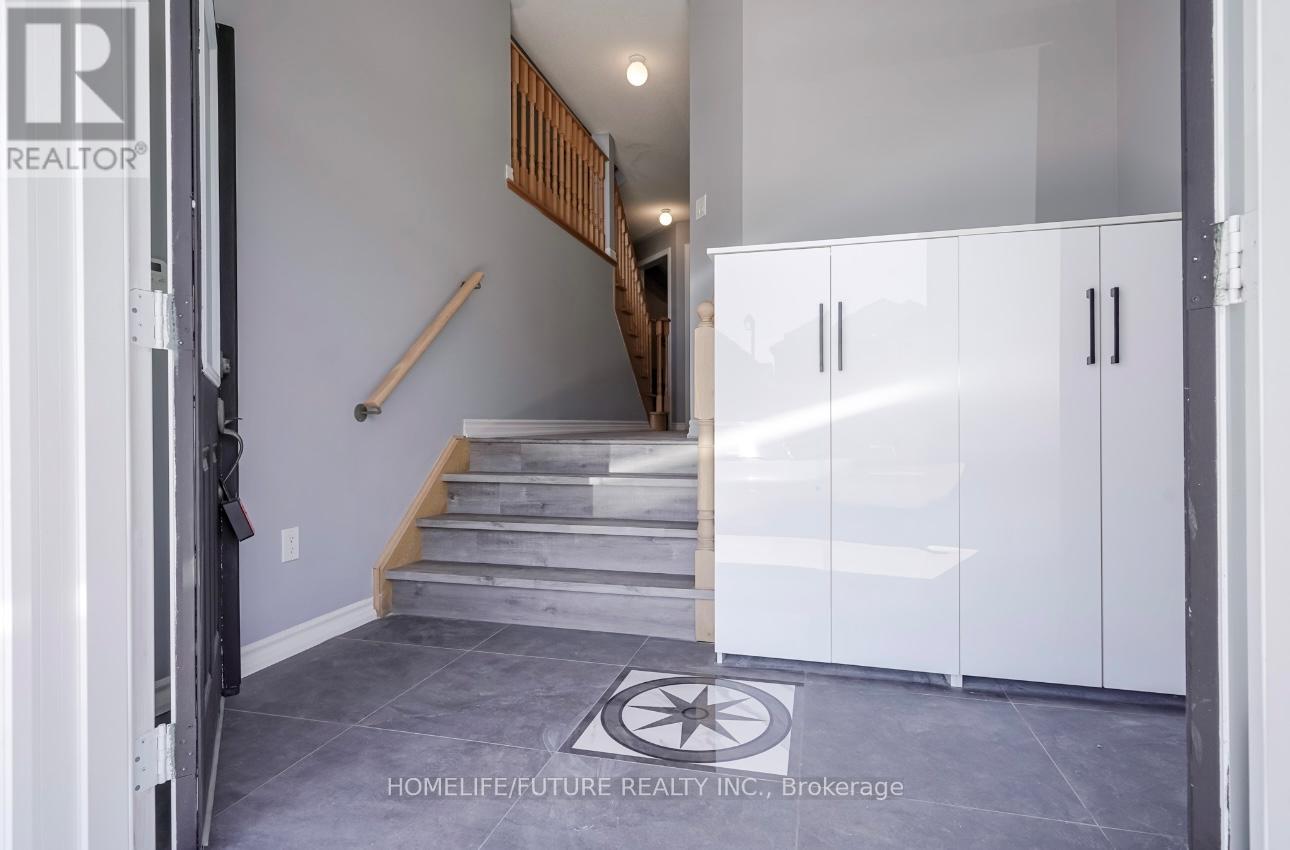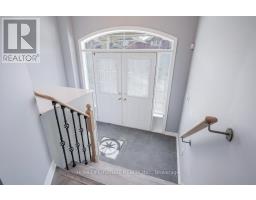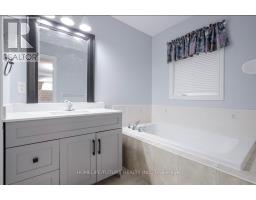Main A - 20 Florence Drive Whitby, Ontario L1R 0K2
4 Bedroom
3 Bathroom
2,000 - 2,500 ft2
Central Air Conditioning
Forced Air
$3,200 Monthly
Location! Location!! Welcome To 20 Florence Dr House In Whitby. Furnished New Unit, Separate Laundry, No Sidewalk Driveway. Large Family Room With Double Balcony, 3 Full Washrooms, Main Floor Laundry, Lots Of Sunlight. Very Close To Bus Stop, One Bus To Durham University, Shopping Centres, Walmart, Banks, And Much More. A Quiet Neighbourhood. Close To Hwy 407 And Hwy 401. 60% Utilities Need To Be Paid By Tenants. (id:50886)
Property Details
| MLS® Number | E12048767 |
| Property Type | Single Family |
| Community Name | Taunton North |
| Parking Space Total | 2 |
Building
| Bathroom Total | 3 |
| Bedrooms Above Ground | 4 |
| Bedrooms Total | 4 |
| Appliances | Dishwasher, Dryer, Stove, Washer, Refrigerator |
| Construction Style Attachment | Detached |
| Cooling Type | Central Air Conditioning |
| Exterior Finish | Brick |
| Flooring Type | Laminate, Ceramic |
| Foundation Type | Unknown |
| Heating Fuel | Natural Gas |
| Heating Type | Forced Air |
| Stories Total | 2 |
| Size Interior | 2,000 - 2,500 Ft2 |
| Type | House |
| Utility Water | Municipal Water |
Parking
| Attached Garage | |
| Garage |
Land
| Acreage | No |
| Sewer | Sanitary Sewer |
Rooms
| Level | Type | Length | Width | Dimensions |
|---|---|---|---|---|
| Second Level | Primary Bedroom | 5.19 m | 3.66 m | 5.19 m x 3.66 m |
| Second Level | Bedroom 2 | 3.66 m | 3.05 m | 3.66 m x 3.05 m |
| Second Level | Bedroom 3 | 3.35 m | 3.06 m | 3.35 m x 3.06 m |
| Second Level | Bedroom 4 | 3.35 m | 3.05 m | 3.35 m x 3.05 m |
| Second Level | Bathroom | 2.44 m | 1.84 m | 2.44 m x 1.84 m |
| Second Level | Bathroom | 3.05 m | 2.14 m | 3.05 m x 2.14 m |
| Main Level | Laundry Room | 2.14 m | 2.45 m | 2.14 m x 2.45 m |
| Main Level | Kitchen | 5.97 m | 3.36 m | 5.97 m x 3.36 m |
| Main Level | Dining Room | 5.97 m | 3.36 m | 5.97 m x 3.36 m |
| Main Level | Bathroom | 2.44 m | 2.14 m | 2.44 m x 2.14 m |
| In Between | Family Room | 5.36 m | 4.57 m | 5.36 m x 4.57 m |
Contact Us
Contact us for more information
Shankar Manickam
Salesperson
Homelife/future Realty Inc.
7 Eastvale Drive Unit 205
Markham, Ontario L3S 4N8
7 Eastvale Drive Unit 205
Markham, Ontario L3S 4N8
(905) 201-9977
(905) 201-9229




