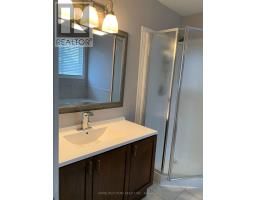114 Nicholson Drive Barrie, Ontario L4N 0B2
$3,500 Monthly
Welcome Home To One Of Barrie's Most Sought-After Neighborhoods! This Beautiful Two-Story Home In Barries Ardagh Neighborhood Offers Everything You Need. Walking Distance To High-Ranking Public And Catholic Schools, Close To Many Parks And Trail Access Points. This Bright Spectacular, Well-Maintained Home Has 4+ Spacious Bedrooms, 3 Bathrooms, An Office Space On The Main Floor With Custom Built-In Bookshelf And Loads Of Storage Space. The Double Door Garage With No Sidewalk Offers 4+ Parking Spaces For The Family. Beautifully Landscaped Backyard, Open Kitchen And Easy Access To Transit & Highways (GO Train, Bus Routes, HWY 400). (id:50886)
Property Details
| MLS® Number | S12039342 |
| Property Type | Single Family |
| Community Name | Ardagh |
| Parking Space Total | 4 |
Building
| Bathroom Total | 3 |
| Bedrooms Above Ground | 4 |
| Bedrooms Below Ground | 1 |
| Bedrooms Total | 5 |
| Amenities | Fireplace(s) |
| Appliances | Garage Door Opener Remote(s), Central Vacuum, Dishwasher, Dryer, Microwave, Stove, Washer, Refrigerator |
| Basement Type | Full |
| Construction Style Attachment | Detached |
| Cooling Type | Central Air Conditioning |
| Exterior Finish | Brick |
| Fireplace Present | Yes |
| Fireplace Total | 2 |
| Flooring Type | Carpeted |
| Foundation Type | Concrete |
| Half Bath Total | 1 |
| Heating Fuel | Natural Gas |
| Heating Type | Forced Air |
| Stories Total | 2 |
| Size Interior | 2,500 - 3,000 Ft2 |
| Type | House |
| Utility Water | Municipal Water |
Parking
| Attached Garage | |
| Garage |
Land
| Acreage | No |
| Sewer | Sanitary Sewer |
Rooms
| Level | Type | Length | Width | Dimensions |
|---|---|---|---|---|
| Second Level | Primary Bedroom | 4.49 m | 6.04 m | 4.49 m x 6.04 m |
| Second Level | Bedroom 2 | 4.83 m | 3.99 m | 4.83 m x 3.99 m |
| Second Level | Bedroom 3 | 3.21 m | 3.82 m | 3.21 m x 3.82 m |
| Second Level | Bedroom 4 | 3.09 m | 3.87 m | 3.09 m x 3.87 m |
| Main Level | Living Room | 8.52 m | 4.09 m | 8.52 m x 4.09 m |
| Main Level | Kitchen | 5.18 m | 3.48 m | 5.18 m x 3.48 m |
| Main Level | Family Room | 4.7 m | 3.48 m | 4.7 m x 3.48 m |
https://www.realtor.ca/real-estate/28069049/114-nicholson-drive-barrie-ardagh-ardagh
Contact Us
Contact us for more information
Uma Jeganathan
Salesperson
7 Eastvale Drive Unit 205
Markham, Ontario L3S 4N8
(905) 201-9977
(905) 201-9229

























