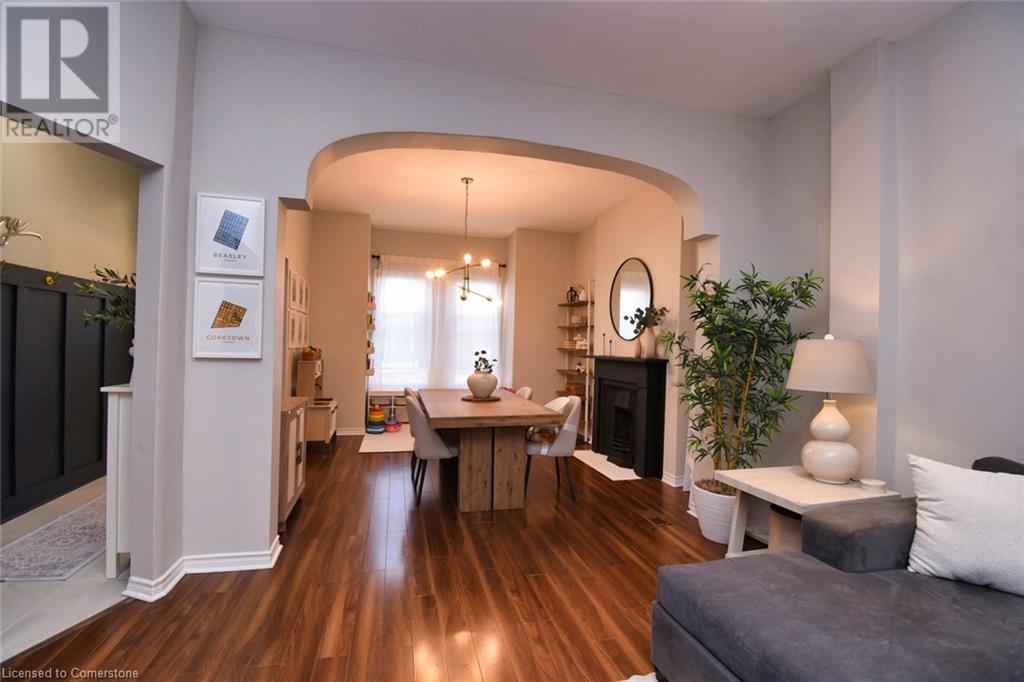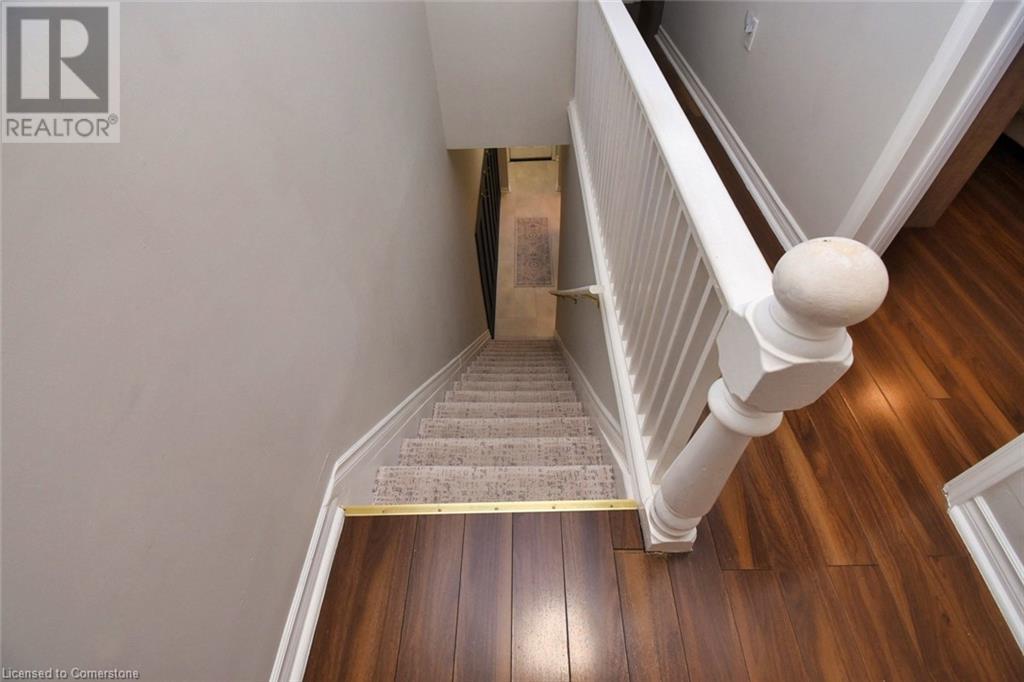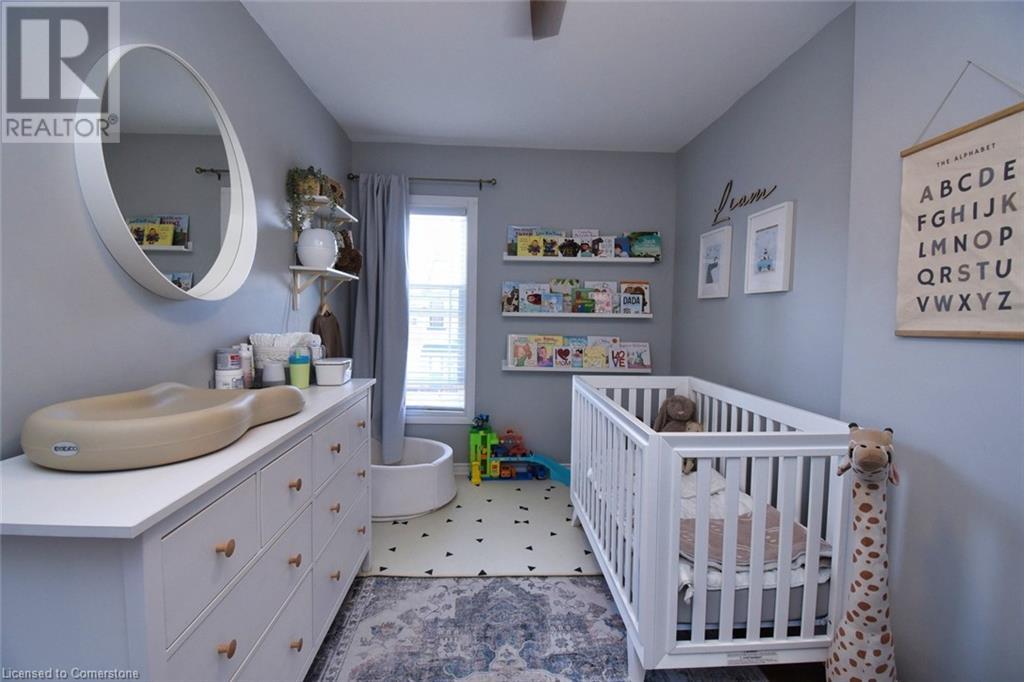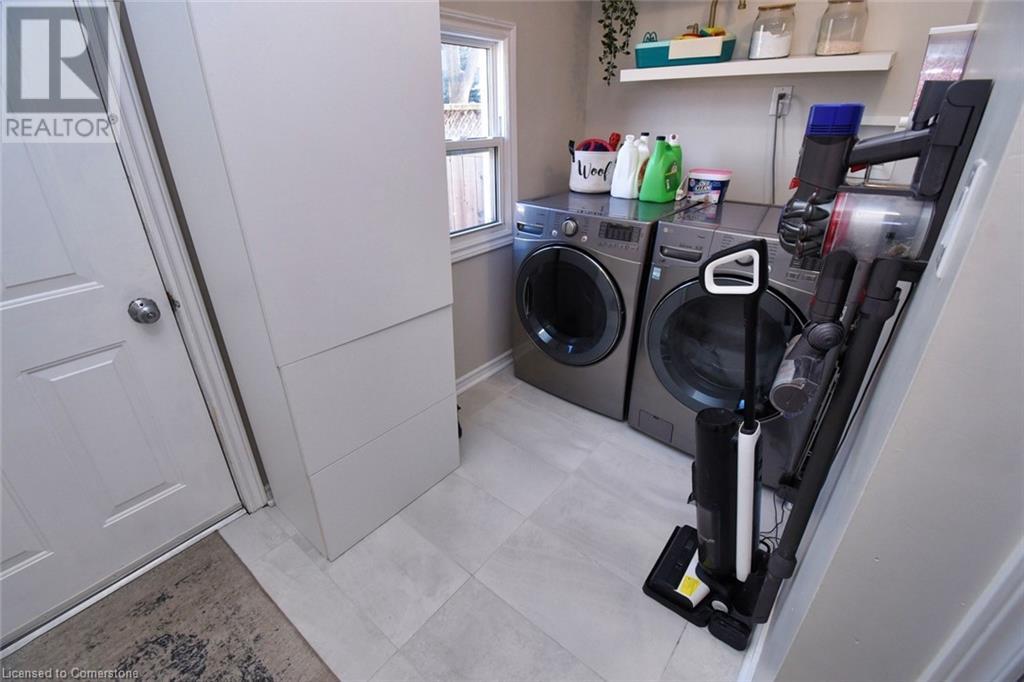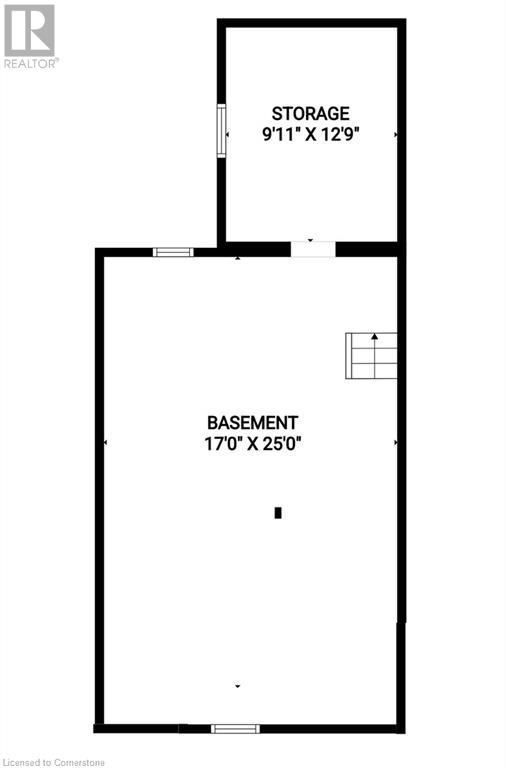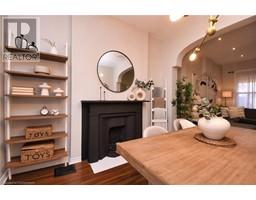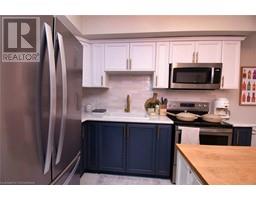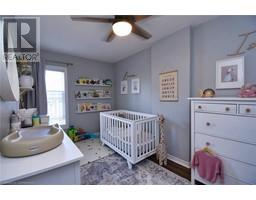54 Cathcart Street Hamilton, Ontario L8R 1M5
$529,900
Welcome to this character-filled 2-storey row townhouse in the heart of Hamilton’s vibrant Beasley neighbourhood! With 10-foot ceilings, arched walkways, and a perfect blend of historic charm and modern updates, this home is a true gem. The main floor offers a bright and inviting living space, featuring a contemporary design that complements the home's original character. Enjoy the convenience of main floor laundry and a bathroom, adding to the home's functionality. Upstairs, the well-sized bedrooms provide a cozy retreat, complemented by the home’s unique character. Situated just minutes from downtown Hamilton’s shops, restaurants, transit, and entertainment, this home is perfect for first-time buyers, investors, or those looking for a low-maintenance urban lifestyle. (id:50886)
Property Details
| MLS® Number | 40711323 |
| Property Type | Single Family |
| Features | Paved Driveway |
| Parking Space Total | 1 |
Building
| Bathroom Total | 2 |
| Bedrooms Above Ground | 3 |
| Bedrooms Total | 3 |
| Appliances | Dryer, Refrigerator, Stove, Washer, Window Coverings |
| Architectural Style | 2 Level |
| Basement Development | Unfinished |
| Basement Type | Partial (unfinished) |
| Constructed Date | 1890 |
| Construction Style Attachment | Attached |
| Cooling Type | Central Air Conditioning |
| Exterior Finish | Brick, Stucco |
| Foundation Type | Stone |
| Half Bath Total | 1 |
| Heating Fuel | Natural Gas |
| Heating Type | Forced Air |
| Stories Total | 2 |
| Size Interior | 1,489 Ft2 |
| Type | Row / Townhouse |
| Utility Water | Municipal Water |
Land
| Acreage | No |
| Sewer | Municipal Sewage System |
| Size Depth | 77 Ft |
| Size Frontage | 18 Ft |
| Size Total Text | Under 1/2 Acre |
| Zoning Description | D5 -downtown Residential |
Rooms
| Level | Type | Length | Width | Dimensions |
|---|---|---|---|---|
| Second Level | 4pc Bathroom | Measurements not available | ||
| Second Level | Primary Bedroom | 11'2'' x 11'7'' | ||
| Second Level | Bedroom | 14'8'' x 8'4'' | ||
| Second Level | Bedroom | 8'3'' x 10'3'' | ||
| Main Level | Laundry Room | 5'0'' x 10'0'' | ||
| Main Level | 2pc Bathroom | Measurements not available | ||
| Main Level | Kitchen | 12'2'' x 9'1'' | ||
| Main Level | Living Room | 28'1'' x 13'1'' |
https://www.realtor.ca/real-estate/28090450/54-cathcart-street-hamilton
Contact Us
Contact us for more information
Theresa Archer
Salesperson
(905) 528-9858
50 King Street East
Hamilton, Ontario L8N 1A6
(905) 528-8956
(905) 528-9858






