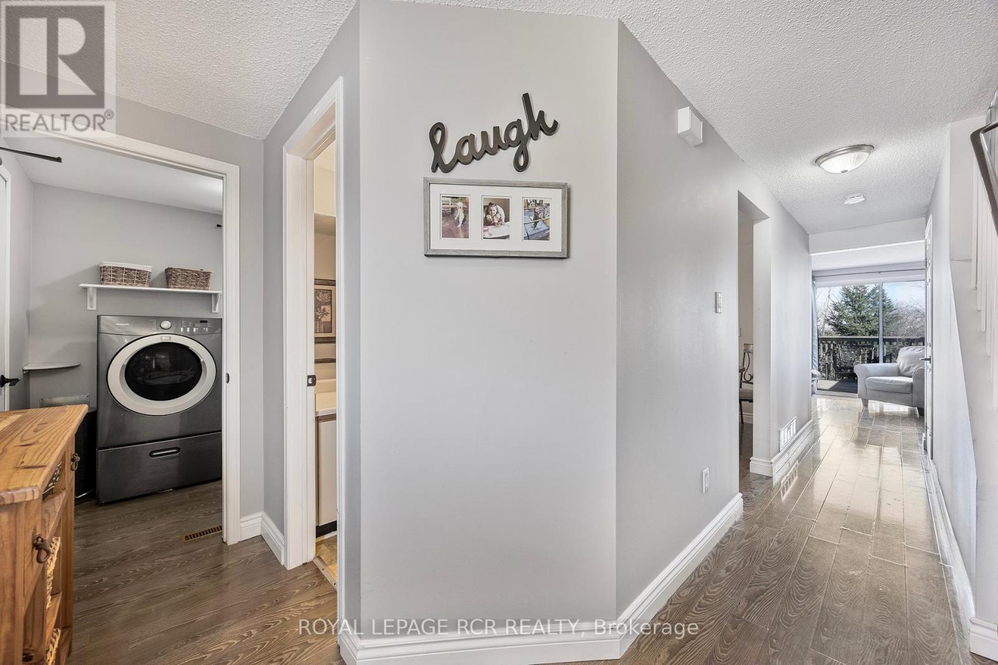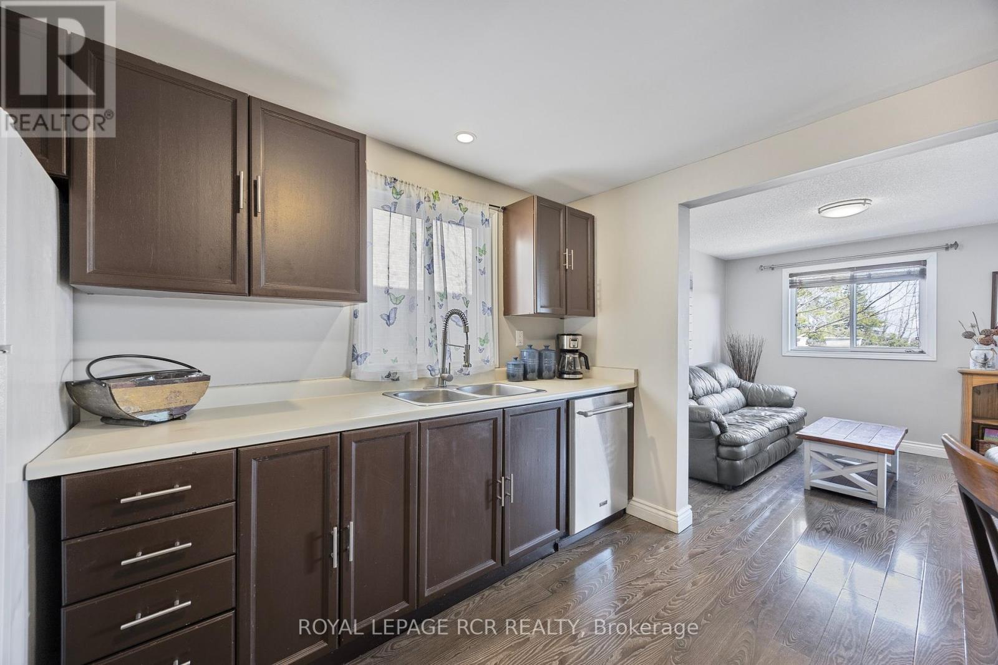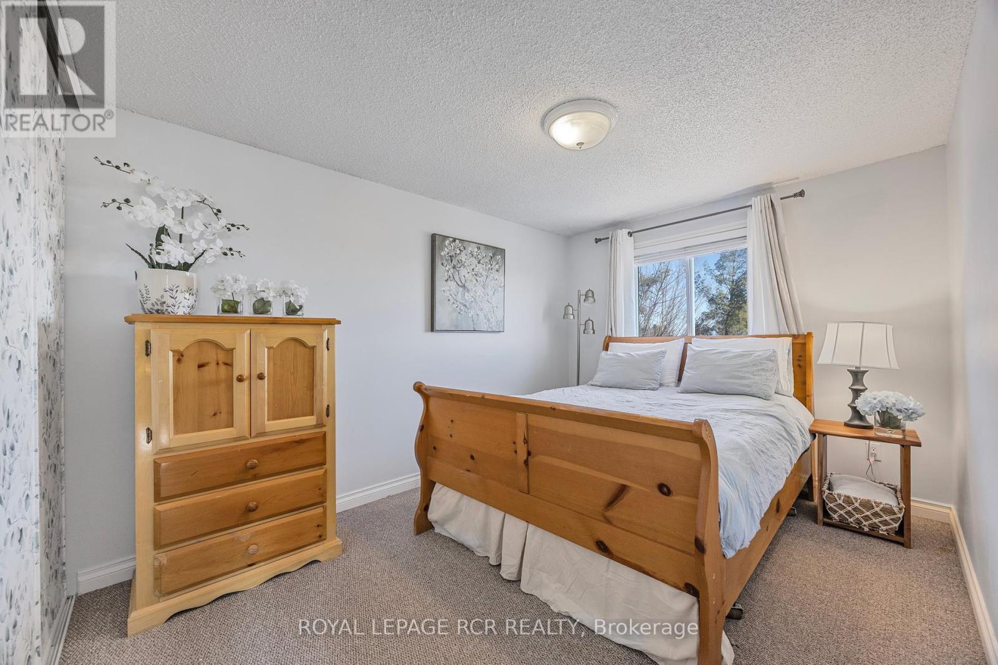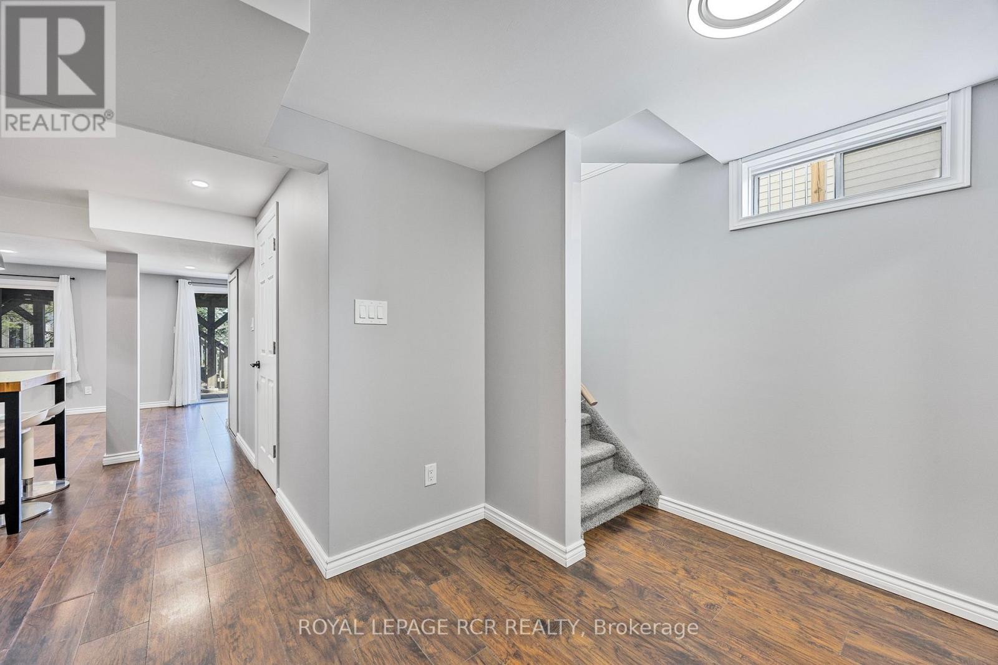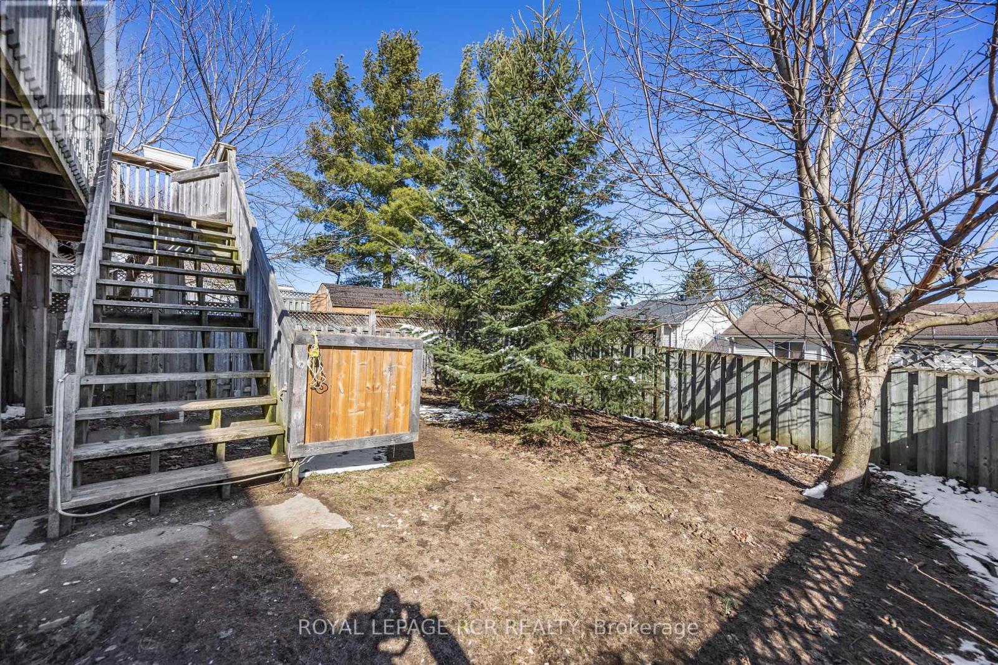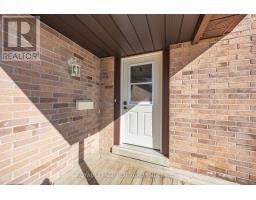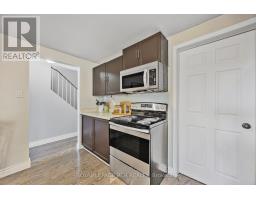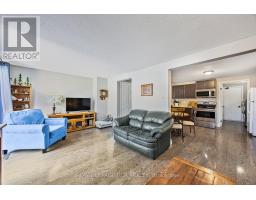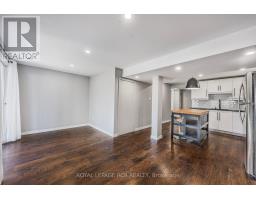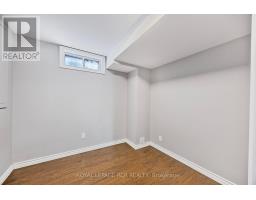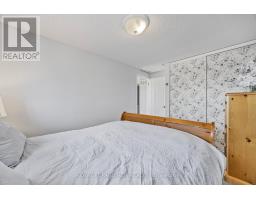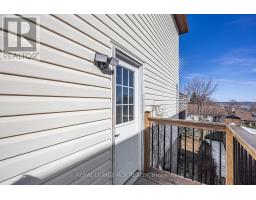57 Browning Trail Barrie, Ontario L4N 5A5
$789,900
Welcome to this well-loved and well-maintained two-story home, offering a perfect blend of comfort and convenience. Inside, you'll find a bright and inviting layout with tons of natural light throughout. The main floor features spacious kitchen, large living room with a walkout to a raised deck, where you can enjoy stunning southern views. Also a main floor laundry with walk out to the single car garage. Along with a fully fenced yard, this home is ideal for families or anyone who loves outdoor space. Fully finished basement is beautiful and bright with a separate entrance, kitchenette, family room and office. Located near all amenities, top-rated schools, multiple parks, and the Lampman Lane Community Centre & Splash Pad, this home is in a fantastic neighborhood with everything you need just minutes away. Don't miss out on this wonderful opportunity! Home is being sold as a single family dwelling only. Seller does not warrant the retrofit status of basement. (id:50886)
Property Details
| MLS® Number | S12048781 |
| Property Type | Single Family |
| Community Name | Letitia Heights |
| Parking Space Total | 2 |
Building
| Bathroom Total | 3 |
| Bedrooms Above Ground | 3 |
| Bedrooms Total | 3 |
| Appliances | Dryer, Microwave, Stove, Washer, Refrigerator |
| Basement Development | Finished |
| Basement Features | Separate Entrance, Walk Out |
| Basement Type | N/a (finished) |
| Construction Style Attachment | Detached |
| Cooling Type | Central Air Conditioning |
| Exterior Finish | Brick |
| Flooring Type | Laminate, Carpeted |
| Foundation Type | Poured Concrete |
| Half Bath Total | 2 |
| Heating Fuel | Natural Gas |
| Heating Type | Forced Air |
| Stories Total | 2 |
| Size Interior | 1,100 - 1,500 Ft2 |
| Type | House |
| Utility Water | Municipal Water |
Parking
| Attached Garage | |
| Garage |
Land
| Acreage | No |
| Sewer | Sanitary Sewer |
| Size Depth | 110 Ft |
| Size Frontage | 32 Ft ,7 In |
| Size Irregular | 32.6 X 110 Ft |
| Size Total Text | 32.6 X 110 Ft |
| Zoning Description | Residential |
Rooms
| Level | Type | Length | Width | Dimensions |
|---|---|---|---|---|
| Second Level | Primary Bedroom | 4.76 m | 3.41 m | 4.76 m x 3.41 m |
| Second Level | Bedroom 2 | 4.3 m | 2.85 m | 4.3 m x 2.85 m |
| Second Level | Bedroom 3 | 3.04 m | 2.75 m | 3.04 m x 2.75 m |
| Basement | Family Room | 5.53 m | 206 m | 5.53 m x 206 m |
| Basement | Office | 2.67 m | 2.33 m | 2.67 m x 2.33 m |
| Main Level | Kitchen | 3.73 m | 3.52 m | 3.73 m x 3.52 m |
| Main Level | Living Room | 5.91 m | 3.35 m | 5.91 m x 3.35 m |
| Main Level | Laundry Room | 2.53 m | 1.7 m | 2.53 m x 1.7 m |
https://www.realtor.ca/real-estate/28090348/57-browning-trail-barrie-letitia-heights-letitia-heights
Contact Us
Contact us for more information
George Karamaritis
Broker
(866) 773-9595
www.thatpropertycouple.com/
www.facebook.com/RealEstateGeorge
twitter.com/realestategeorg
www.linkedin.com/pub/george-karamaritis/15/1a3/755
17360 Yonge Street
Newmarket, Ontario L3Y 7R6
(905) 836-1212
(905) 836-0820
www.royallepagercr.com/




