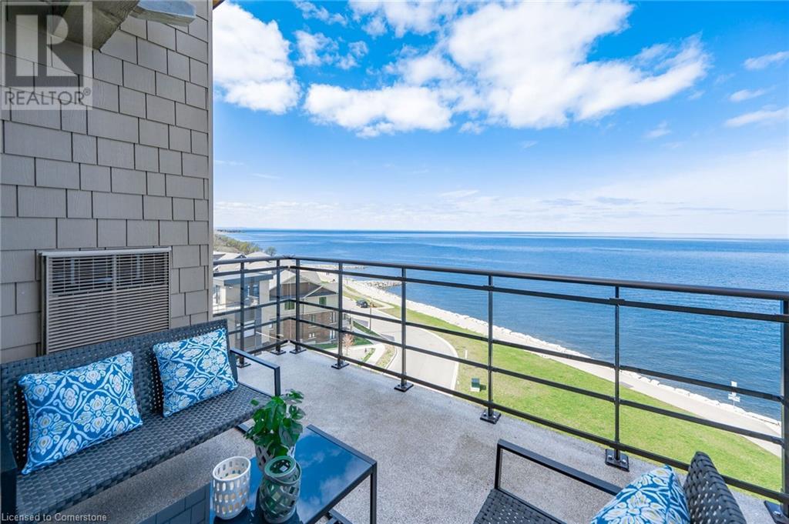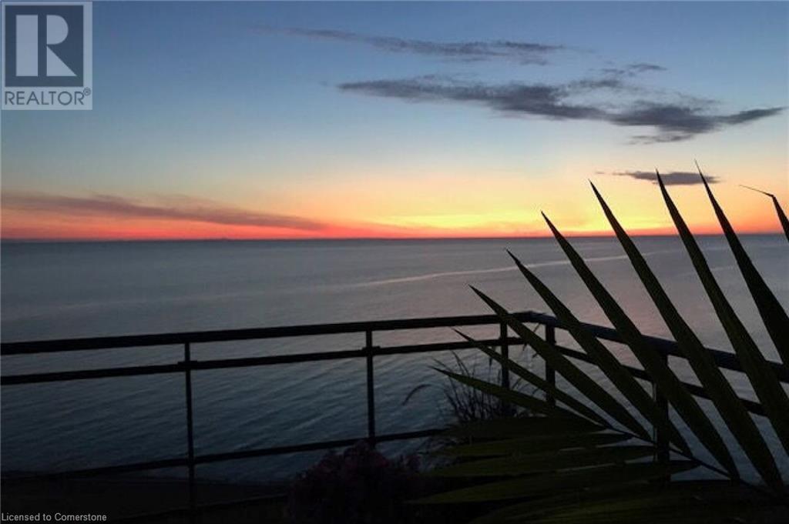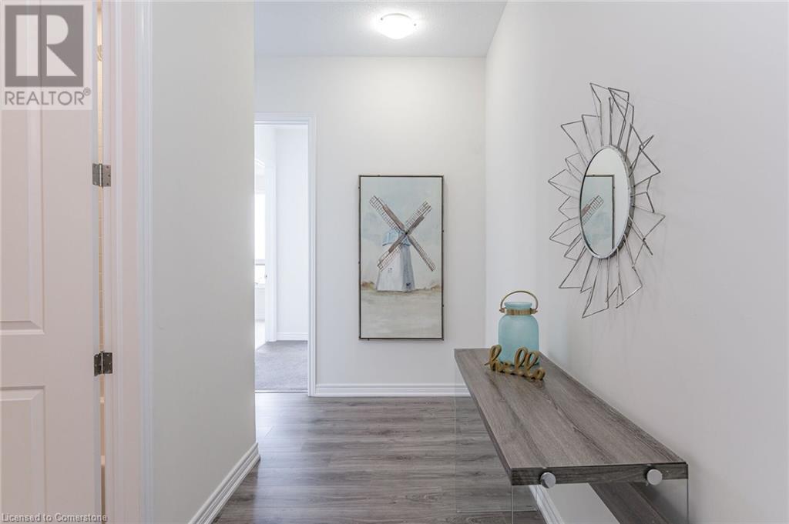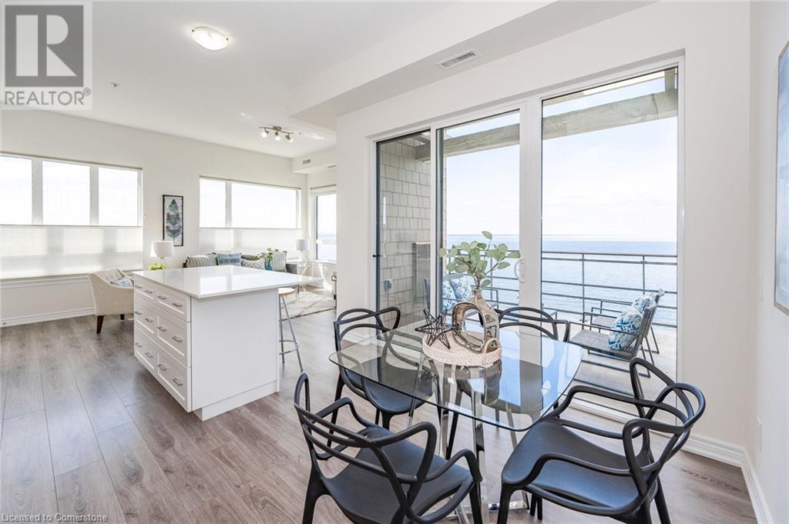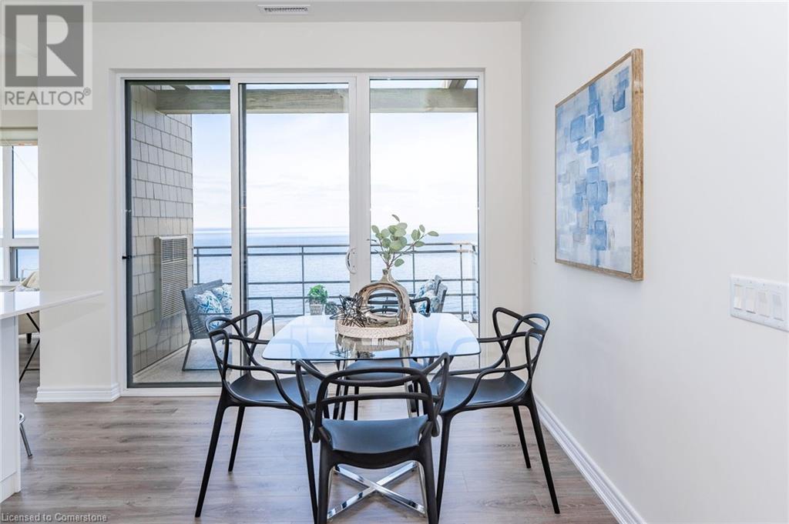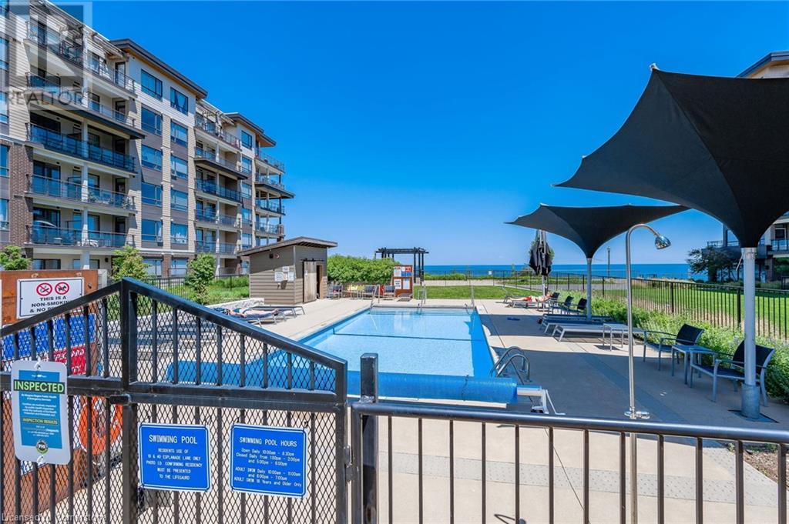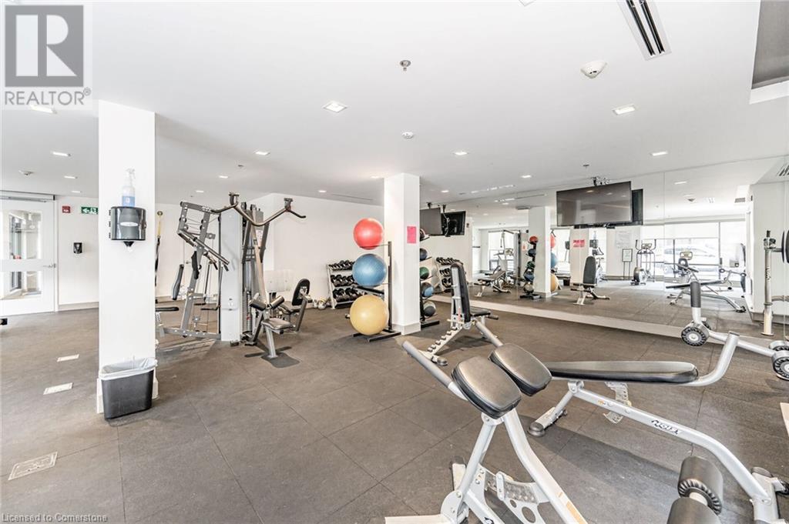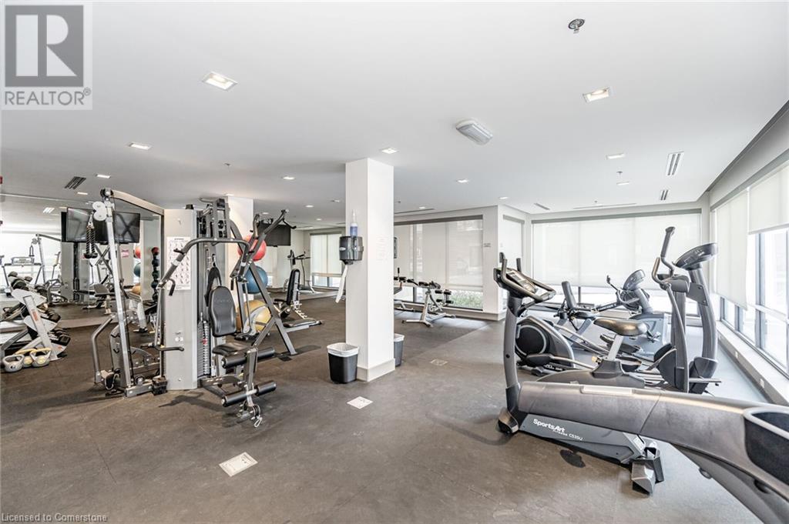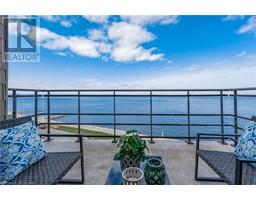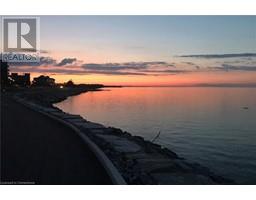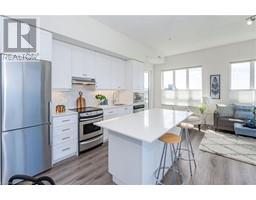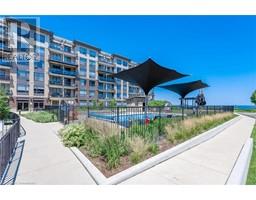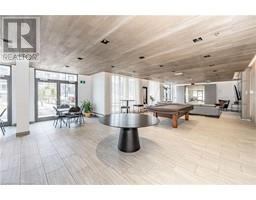40 Esplanade Lane Unit# 618 Grimsby, Ontario L3M 0G9
$3,500 MonthlyInsurance, Water, Exterior Maintenance, Parking
SPECTACULAR PENTHOUSE LIVING … Experience A PREMIUM WATERFRONT LIFESTYLE at the “LAKEHOUSE” ~ Branthaven’s stunning top floor unit at 40 Esplanade Lane. This 1,185 sq ft beauty boasts rare unobstructed sunrise & sunset views of Lake Ontario & the Toronto skyline! Fresh & spacious unit offers 10ft ceilings, TWO BALCONIES, 2 large bedrooms, 2 full & spacious baths, PLUS a den/office. BONUS ~ TWO underground side-by-side parking spots. Locker included. Heated OUTDOOR POOL, and an ONSITE GYM & fitness room. Restaurant on site. Walk the waterfront trails, stroll to the BEACH. Walkable to shops and restaurants. Proximity to fantastic WINERIES! Quick QEW access. Go Train service close by. Wheelchair accessible building. Have you heard about the future HOVERCRAFT SERVICE TO TORONTO? (id:50886)
Property Details
| MLS® Number | 40710139 |
| Property Type | Single Family |
| Amenities Near By | Beach, Marina, Park |
| Community Features | Quiet Area |
| Equipment Type | Water Heater |
| Features | Balcony, No Pet Home, Automatic Garage Door Opener |
| Parking Space Total | 2 |
| Pool Type | Inground Pool |
| Rental Equipment Type | Water Heater |
| Storage Type | Locker |
| View Type | Direct Water View |
| Water Front Type | Waterfront |
Building
| Bathroom Total | 2 |
| Bedrooms Above Ground | 2 |
| Bedrooms Below Ground | 1 |
| Bedrooms Total | 3 |
| Amenities | Exercise Centre, Party Room |
| Appliances | Dishwasher, Dryer, Refrigerator, Stove, Washer, Microwave Built-in, Garage Door Opener |
| Basement Type | None |
| Constructed Date | 2017 |
| Construction Style Attachment | Attached |
| Cooling Type | Central Air Conditioning |
| Exterior Finish | Aluminum Siding, Brick, Stucco |
| Heating Fuel | Natural Gas |
| Heating Type | Forced Air |
| Stories Total | 1 |
| Size Interior | 1,185 Ft2 |
| Type | Apartment |
| Utility Water | Municipal Water |
Parking
| Underground | |
| None |
Land
| Access Type | Road Access |
| Acreage | No |
| Land Amenities | Beach, Marina, Park |
| Sewer | Municipal Sewage System |
| Size Total Text | Unknown |
| Surface Water | Lake |
| Zoning Description | Rm3 |
Rooms
| Level | Type | Length | Width | Dimensions |
|---|---|---|---|---|
| Main Level | 4pc Bathroom | 1' x 1' | ||
| Main Level | 4pc Bathroom | 1' x 1' | ||
| Main Level | Den | 8'8'' x 8'8'' | ||
| Main Level | Bedroom | 11'10'' x 9'11'' | ||
| Main Level | Primary Bedroom | 14'8'' x 12'5'' | ||
| Main Level | Eat In Kitchen | 11'9'' x 11'0'' | ||
| Main Level | Living Room | 17'3'' x 12'3'' |
https://www.realtor.ca/real-estate/28086628/40-esplanade-lane-unit-618-grimsby
Contact Us
Contact us for more information
Donna Beach
Salesperson
(289) 288-0550
3185 Harvester Rd, Unit #1
Burlington, Ontario L7N 3N8
(905) 335-8808
(289) 288-0550



