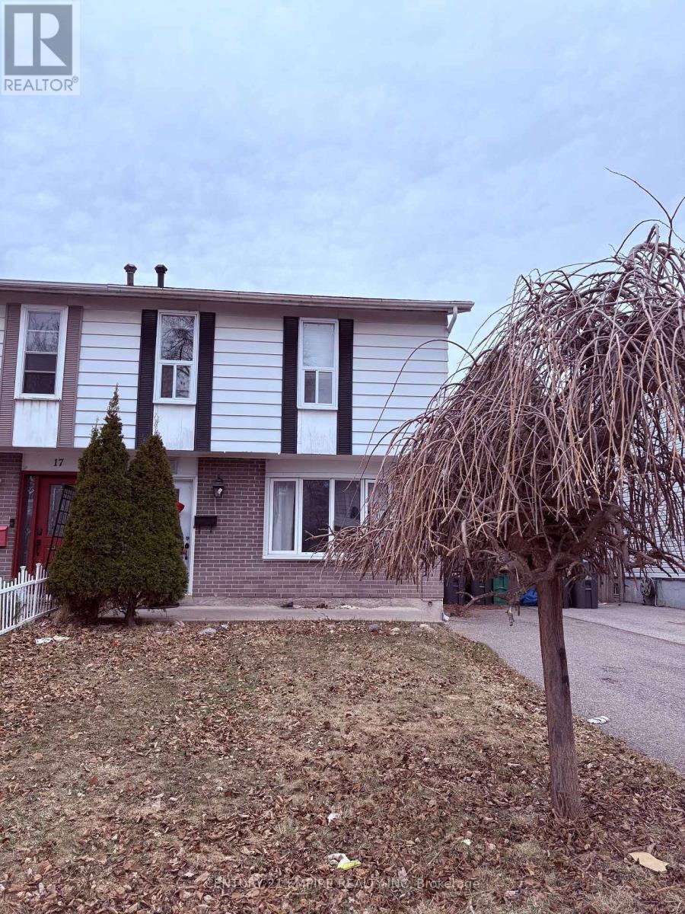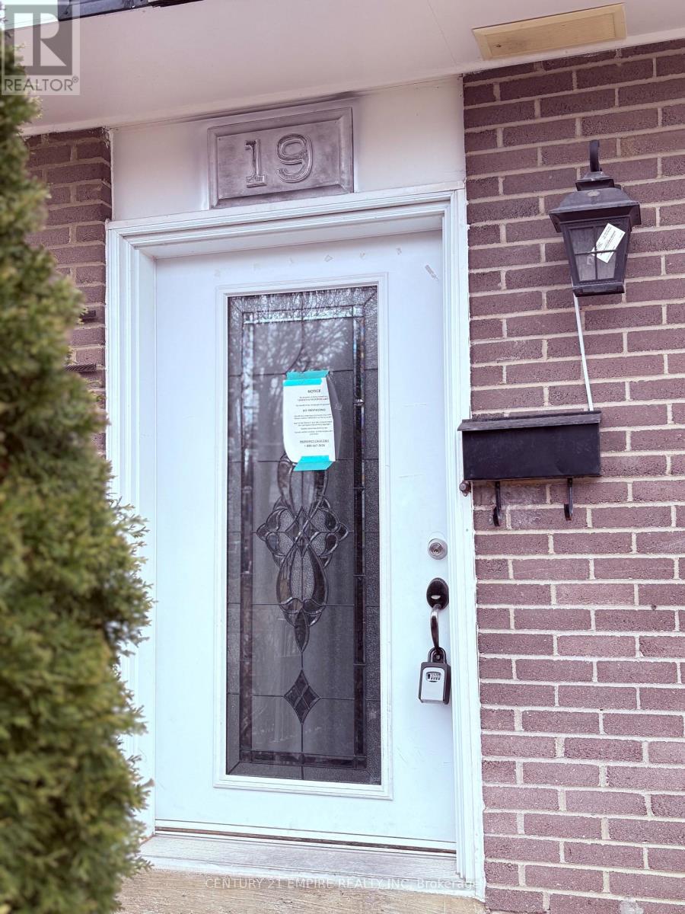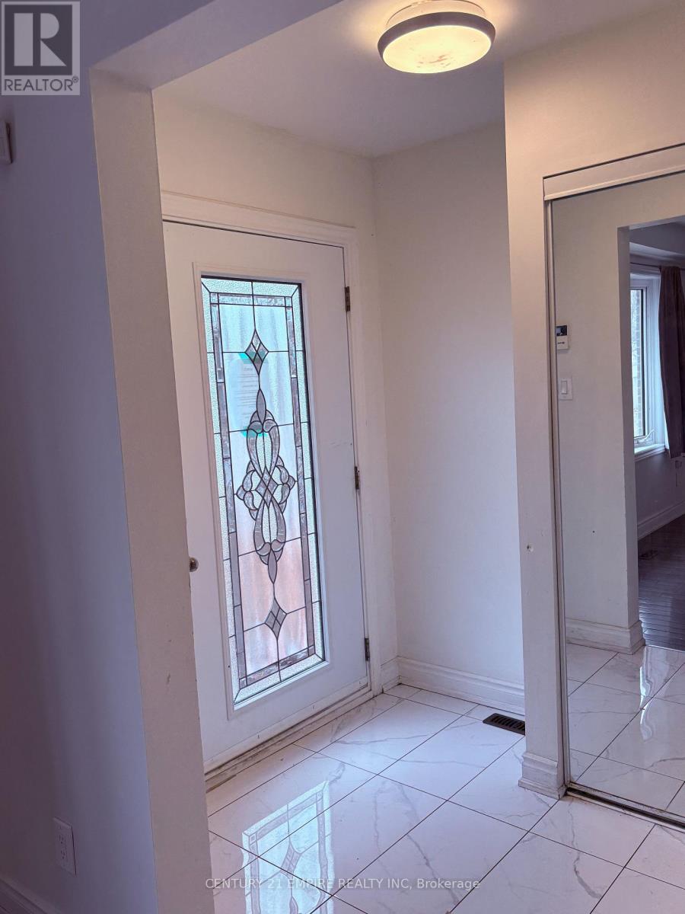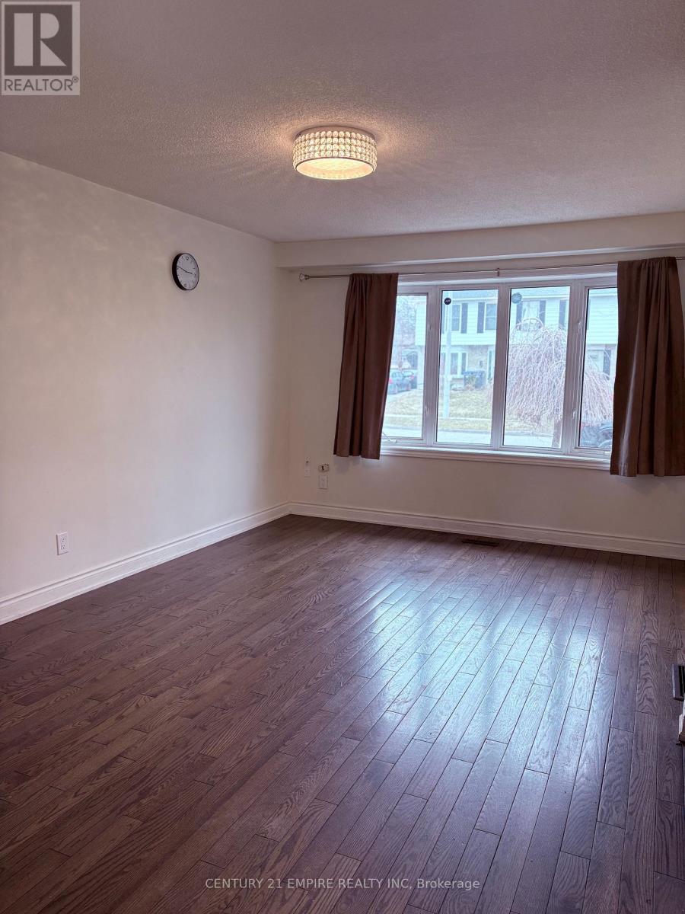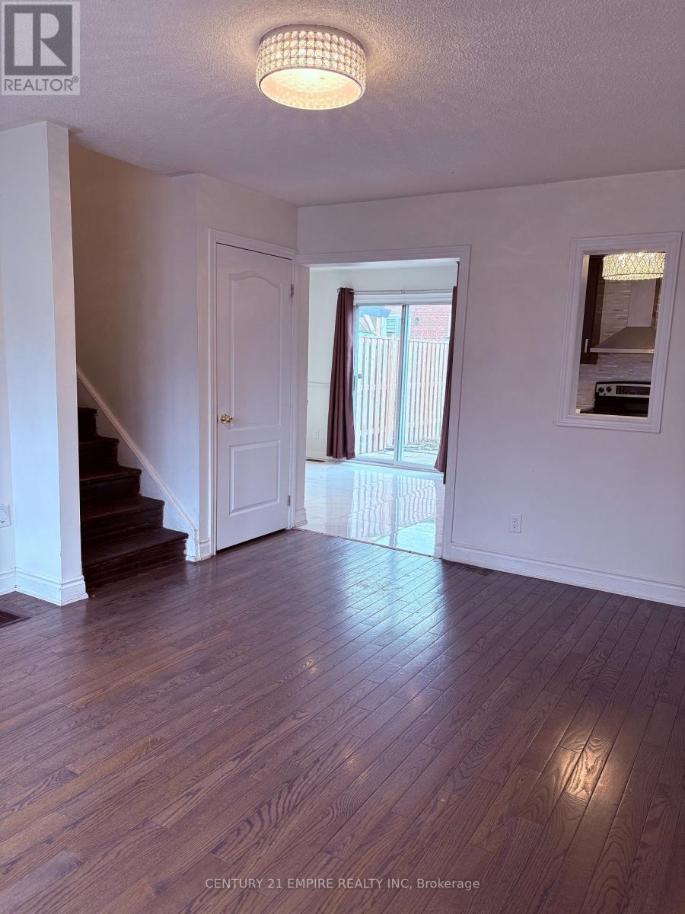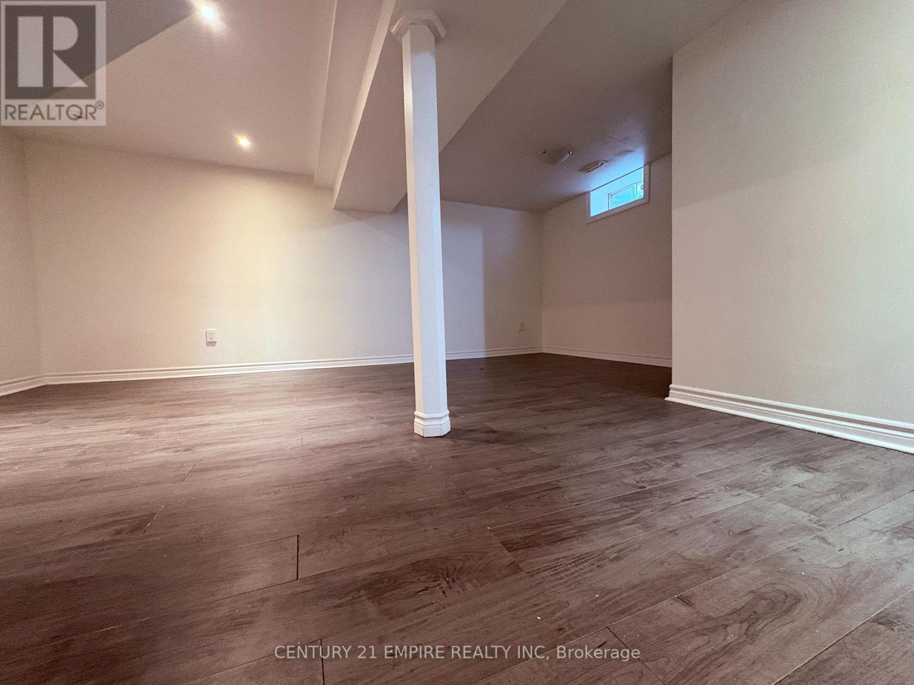19 Bramhall Circle Brampton, Ontario L6V 2G3
$755,000
Welcome to 19 Bramhall Circle! This stunning 3+1 bedroom semi-detached home offers exceptional value and an ideal living experience. The kitchen boasts quartz countertops, a stylish backsplash, and 24x4 porcelain tiles. Enjoy the elegance of hardwood floors throughout the main floor, upgraded washrooms, and a fully finished basement, which also includes a full washroom. With 4-car parking and situated on a quiet and safe street, this home is perfectly located near Highway 410, shopping, Century Garden Rec Center, and a public school. A fantastic opportunity for first-time homebuyers or investors dont miss out! Property sold as is with no warranties or representations. (id:50886)
Property Details
| MLS® Number | W12048179 |
| Property Type | Single Family |
| Community Name | Madoc |
| Amenities Near By | Place Of Worship |
| Parking Space Total | 4 |
Building
| Bathroom Total | 3 |
| Bedrooms Above Ground | 3 |
| Bedrooms Below Ground | 1 |
| Bedrooms Total | 4 |
| Appliances | Central Vacuum |
| Basement Development | Finished |
| Basement Type | N/a (finished) |
| Construction Style Attachment | Semi-detached |
| Cooling Type | Central Air Conditioning |
| Exterior Finish | Aluminum Siding, Brick |
| Flooring Type | Hardwood, Porcelain Tile, Laminate |
| Half Bath Total | 1 |
| Heating Fuel | Natural Gas |
| Heating Type | Forced Air |
| Stories Total | 2 |
| Size Interior | 1,100 - 1,500 Ft2 |
| Type | House |
| Utility Water | Municipal Water |
Parking
| No Garage |
Land
| Acreage | No |
| Fence Type | Fenced Yard |
| Land Amenities | Place Of Worship |
| Sewer | Sanitary Sewer |
| Size Depth | 102 Ft ,2 In |
| Size Frontage | 30 Ft |
| Size Irregular | 30 X 102.2 Ft |
| Size Total Text | 30 X 102.2 Ft |
Rooms
| Level | Type | Length | Width | Dimensions |
|---|---|---|---|---|
| Second Level | Primary Bedroom | 13.06 m | 11.52 m | 13.06 m x 11.52 m |
| Second Level | Bedroom 2 | 13.29 m | 6.56 m | 13.29 m x 6.56 m |
| Second Level | Bedroom 3 | 10.3 m | 9.94 m | 10.3 m x 9.94 m |
| Lower Level | Bedroom | 8.04 m | 7.84 m | 8.04 m x 7.84 m |
| Lower Level | Recreational, Games Room | 17.45 m | 9.61 m | 17.45 m x 9.61 m |
| Main Level | Living Room | 15.72 m | 12.14 m | 15.72 m x 12.14 m |
| Main Level | Dining Room | 10.33 m | 10.17 m | 10.33 m x 10.17 m |
| Main Level | Kitchen | 11.15 m | 10.1 m | 11.15 m x 10.1 m |
Utilities
| Cable | Installed |
| Sewer | Installed |
https://www.realtor.ca/real-estate/28089086/19-bramhall-circle-brampton-madoc-madoc
Contact Us
Contact us for more information
Gurpreet Singh
Salesperson
(647) 220-0005
80 Pertosa Dr #2
Brampton, Ontario L6X 5E9
(905) 454-1400
(905) 454-1416
www.c21empirerealty.com/

