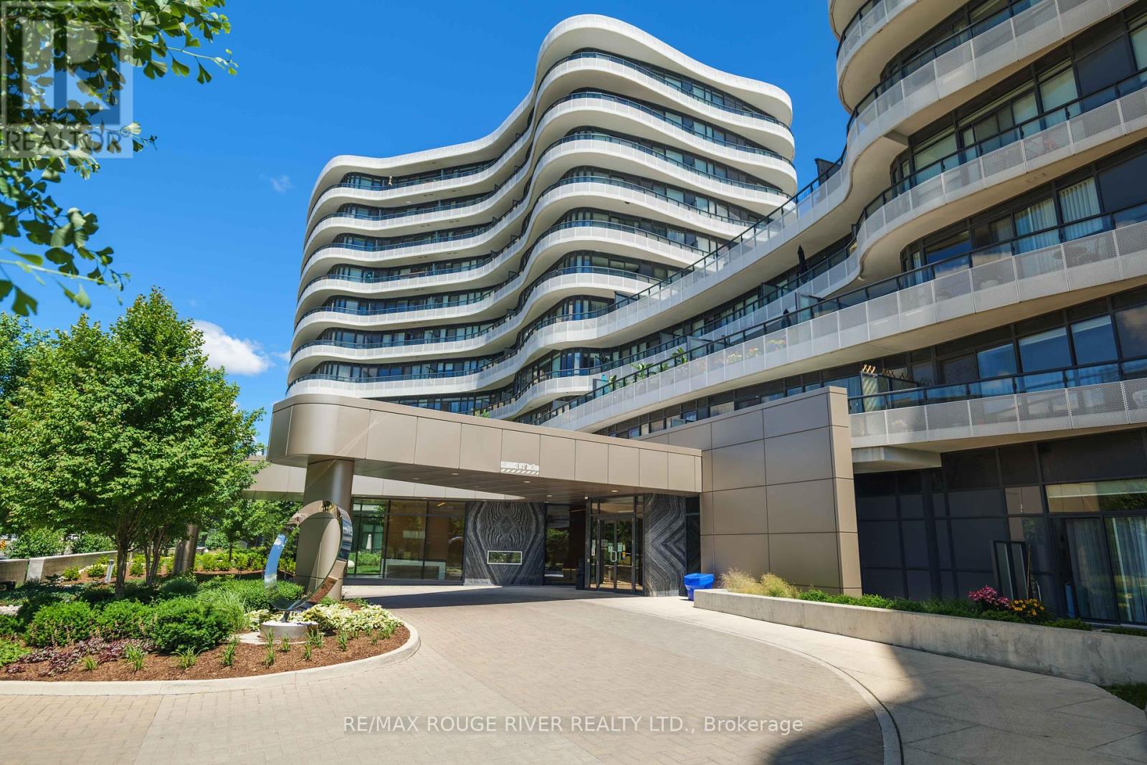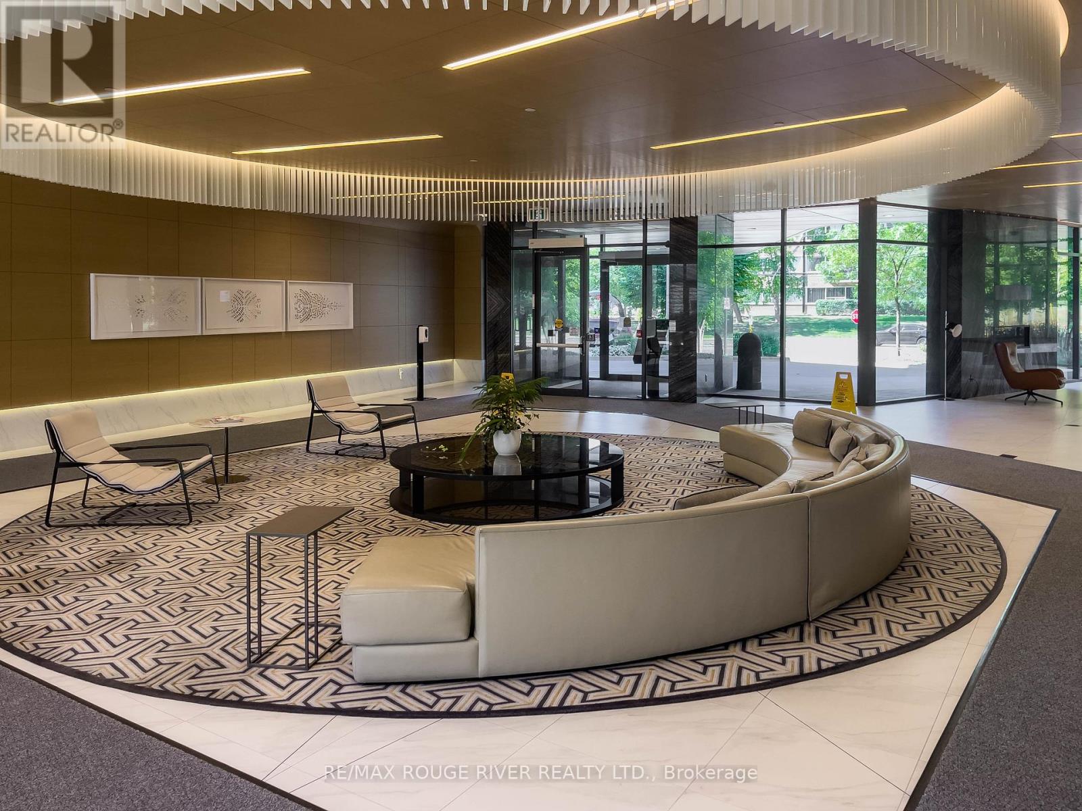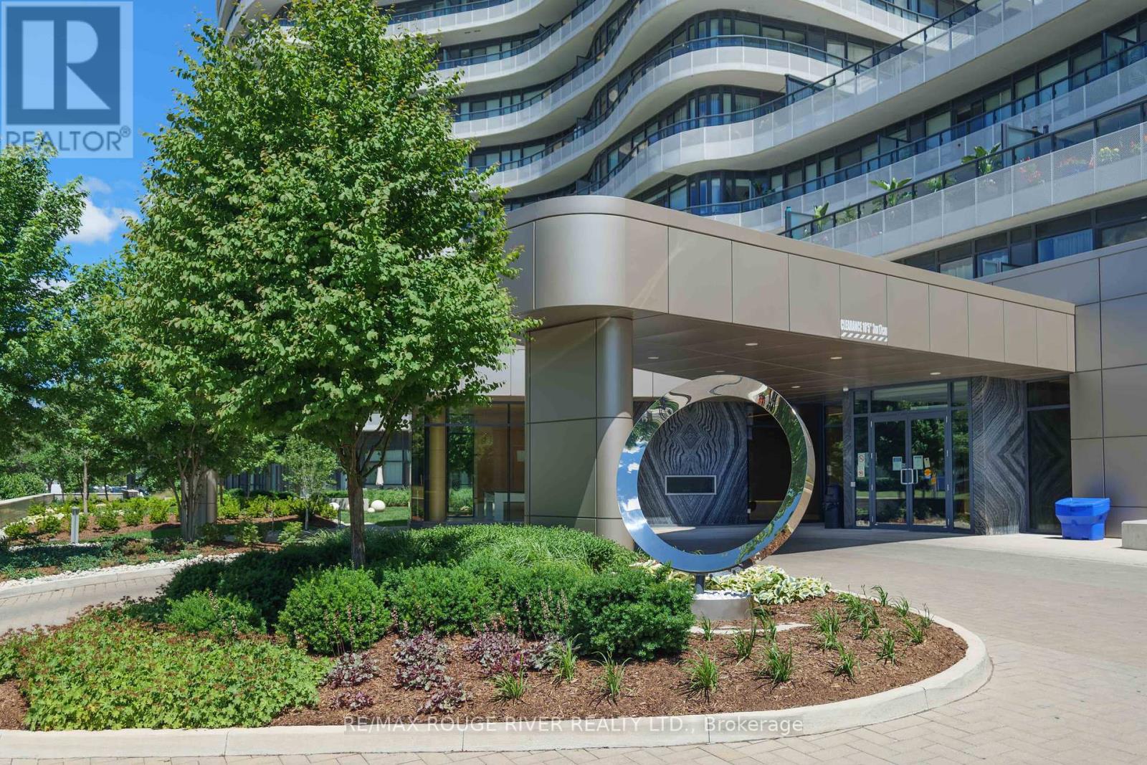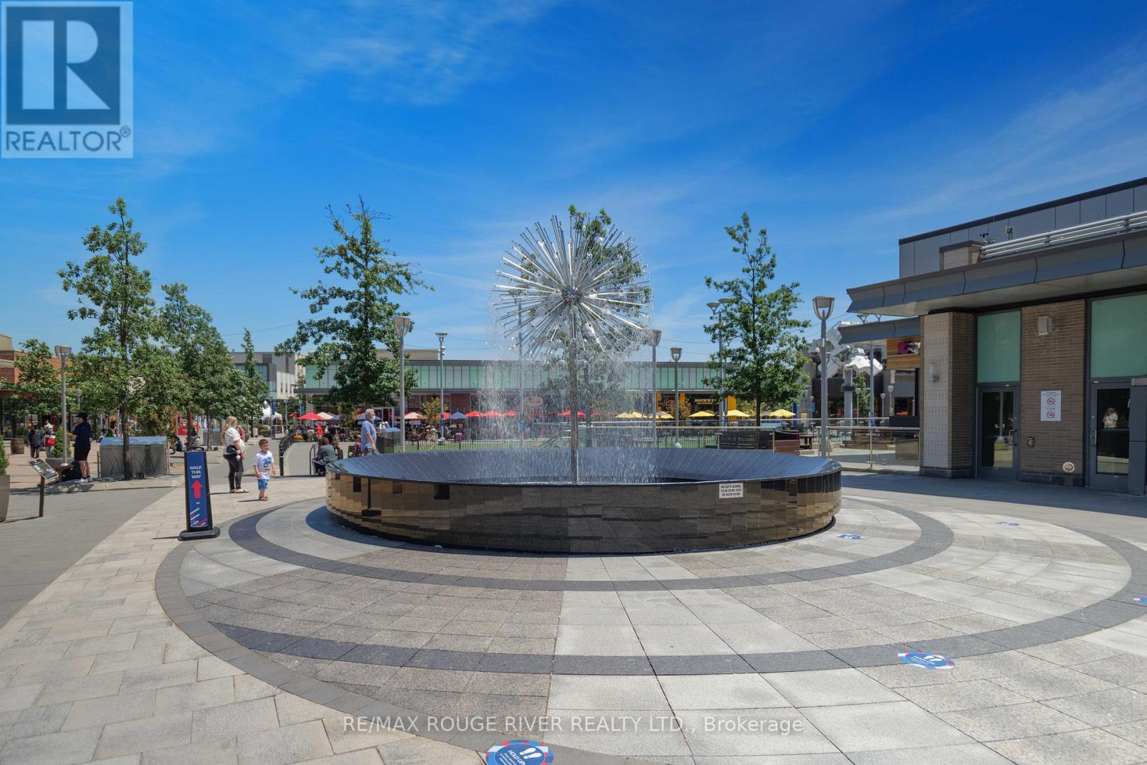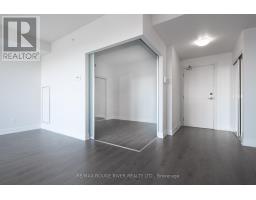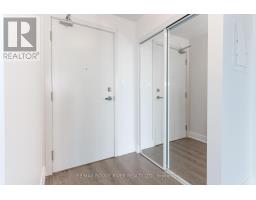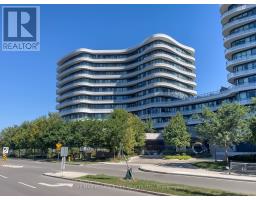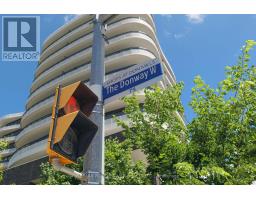607 - 99 The Donway Way Toronto, Ontario M1C 0N8
$2,350 Monthly
Super Chic Flair Condos! Spacious one bedroom, one bath, locker, and one underground parking space! Beautiful south west views of the City with CN Tower and downtown core! Open Balcony, ensuite laundry, 24 Hr Concierge, Rooftop Terrace, BBQ. Gym, Party room. Live at the Shops of Don Mills with everything on your doorstep, trendy shops, restaurants, easy access to DVP and 401. Public transit also on your doorstep. (id:50886)
Property Details
| MLS® Number | C12048904 |
| Property Type | Single Family |
| Community Name | Banbury-Don Mills |
| Community Features | Pets Not Allowed |
| Features | Balcony |
| Parking Space Total | 1 |
Building
| Bathroom Total | 1 |
| Bedrooms Above Ground | 1 |
| Bedrooms Total | 1 |
| Amenities | Security/concierge, Exercise Centre, Visitor Parking, Party Room, Storage - Locker |
| Appliances | Oven - Built-in, Cooktop, Dryer, Microwave, Oven, Washer, Refrigerator |
| Cooling Type | Central Air Conditioning |
| Exterior Finish | Concrete |
| Flooring Type | Laminate, Ceramic |
| Heating Fuel | Natural Gas |
| Heating Type | Forced Air |
| Size Interior | 500 - 599 Ft2 |
| Type | Apartment |
Parking
| Underground | |
| Garage |
Land
| Acreage | No |
Rooms
| Level | Type | Length | Width | Dimensions |
|---|---|---|---|---|
| Main Level | Kitchen | 3.34 m | 2.2 m | 3.34 m x 2.2 m |
| Main Level | Living Room | 4.31 m | 4.28 m | 4.31 m x 4.28 m |
| Main Level | Dining Room | 4.31 m | 4.28 m | 4.31 m x 4.28 m |
| Main Level | Primary Bedroom | 3.03 m | 3.03 m | 3.03 m x 3.03 m |
| Main Level | Bathroom | 2.49 m | 1.49 m | 2.49 m x 1.49 m |
| Main Level | Laundry Room | 1.14 m | 1 m | 1.14 m x 1 m |
Contact Us
Contact us for more information
Anna Wood
Broker
(416) 992-7338
www.soldwithanna.com/
www.facebook.com/annawoodrealestate
twitter.com/remaxrouge
(416) 286-3993
(416) 286-3348
www.remaxrougeriver.com/
Harrison Wood
Salesperson
(416) 286-3993
(416) 286-3348
www.remaxrougeriver.com/

