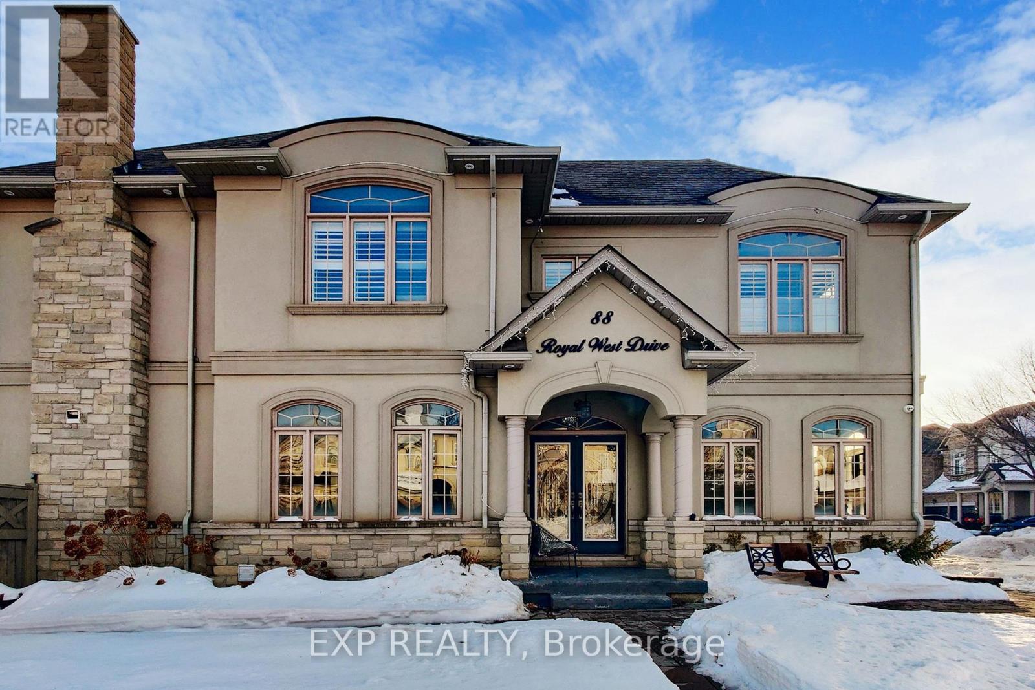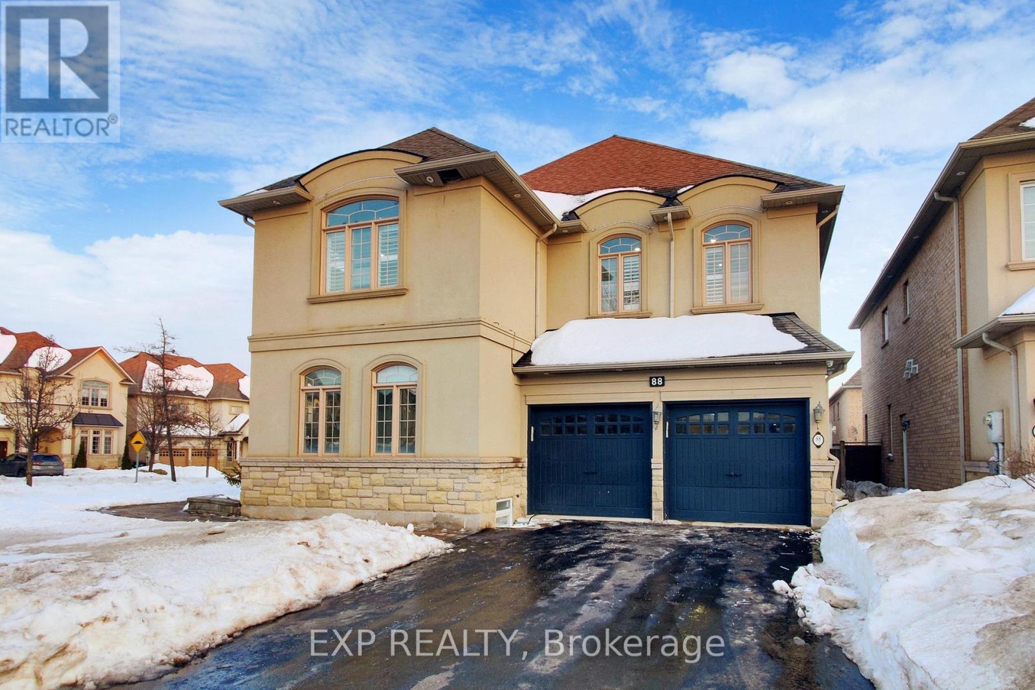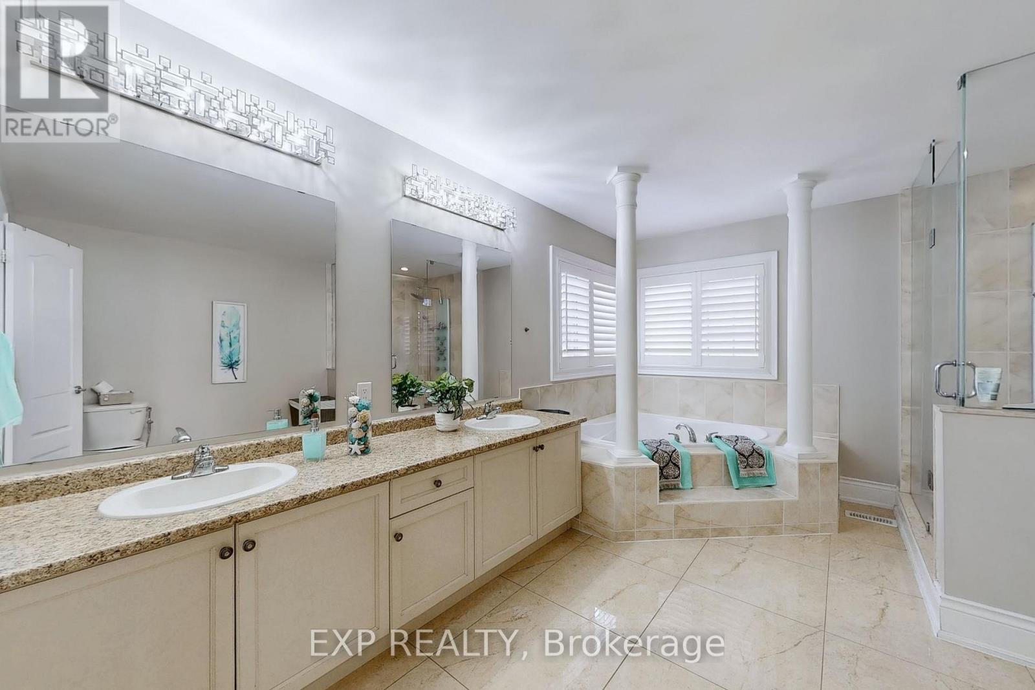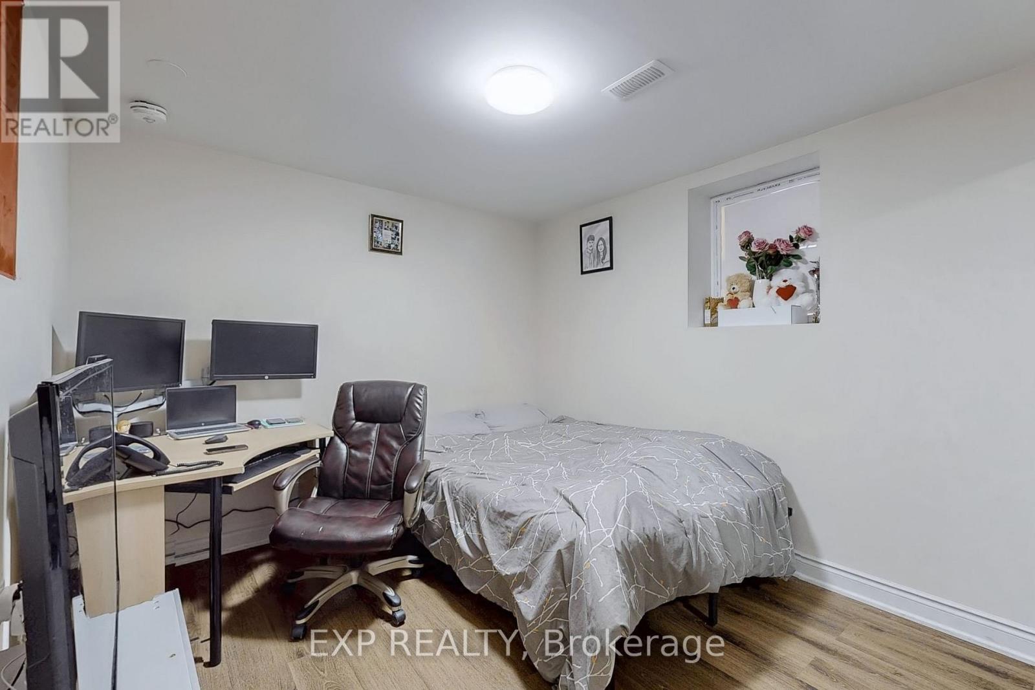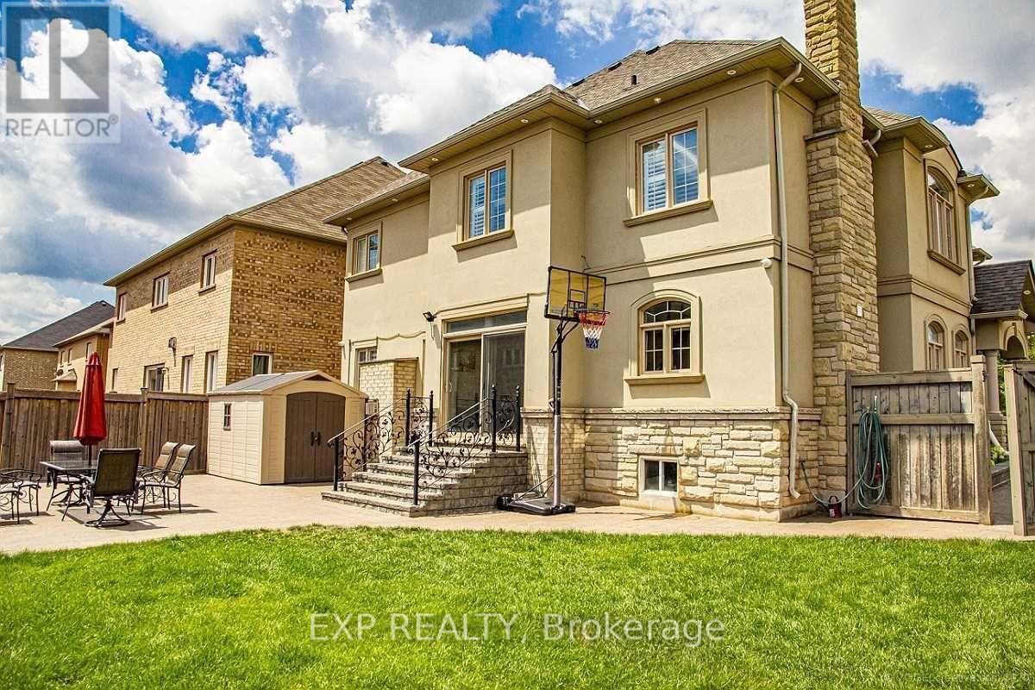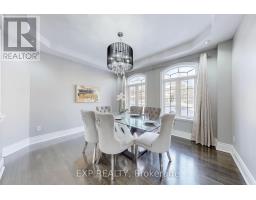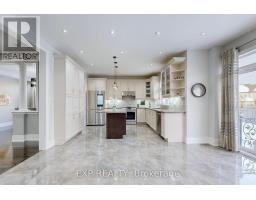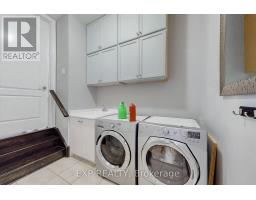88 Royal West Drive Brampton, Ontario L6X 0Z8
$1,699,000
PRICED TO SELL! Offer Welcome Anytime * If You're Seeking a MODERN, SPACIOUS, LUXURY Home in a PRESTIGIOUS and CONVENIENT Neighborhood, This Is It! LOOK NO FURTHER! * FULLY RENOVATED * $$$ THOUSANDS SPENT ON UPGRADES!!! $$$ * 4+3BR/6WR EXECUTIVE HOME in the 'ESTATES OF CREDIT RIDGE'! * STUNNING NORTH-EAST FACING SMART HOME with Almost 5,000 SQ FT of Luxurious Living Space * PREMIUM STONE & STUCCO ELEVATION * MODERN SMART HOME with Ethernet Wiring & Multi-Camera Surveillance * GRAND 9' Ceilings on the Main Floor * Hardwood Flooring on the Main and Upper Hallways * No Carpet Throughout * Spacious Living Room on the Main Floor * Modern Kitchen with Pantry, Granite Countertops & Stainless Steel Smart Appliances, Including Gas Stove & Touch-Screen Fridge * Spacious Family Room with Gas Fireplace * Elegant Dining Room * Modern Staircase with Iron Spindles * Pot Lights * California Shutters * 2 Separate Laundries * Upstairs: 4 Generously Sized Bedrooms, Including a Master Suite with 5pc Luxurious Ensuite & His/Her Walk-In Closets * 3 Full Washrooms on the 2nd Floor * Backyard Oasis: Private, Fully Fenced Yard with Interlocking, Landscaping & Sprinklers * Ideal for Gatherings or Relaxation * Separate Legal Basement Apartment Entrance + Interior Access to Potential Basement In-Law Suite * Spacious LEGAL Basement Apartment with 3 Bedrooms, Plus a Den for Versatile Living Space (Home Office or Playroom), 2 Bathrooms, Separate Laundry & Tons of Storage * Modern Basement Kitchen with Quartz Countertops & Stainless Steel Appliances * Double Car Garage, 6 Total Parking Spaces (2 Garage + 4 Driveway) * Located Near Top-Rated Schools, Parks, Shopping & Dining, with Easy Access to Everything Brampton Has to Offer! A RARE GEM Combining Luxury, Comfort & Convenience!!! PRIME LOCATION in a Highly Desirable Neighborhood, Steps from the GO Station, Transit, Parks, Schools, Shopping, Restaurants, Library & More! Move-In Ready! ACT FAST, BOOK YOUR SHOWING NOW! (id:50886)
Property Details
| MLS® Number | W12040329 |
| Property Type | Single Family |
| Community Name | Credit Valley |
| Amenities Near By | Park, Place Of Worship, Public Transit, Schools |
| Features | Irregular Lot Size |
| Parking Space Total | 6 |
| Structure | Shed |
Building
| Bathroom Total | 6 |
| Bedrooms Above Ground | 4 |
| Bedrooms Below Ground | 3 |
| Bedrooms Total | 7 |
| Age | 6 To 15 Years |
| Amenities | Fireplace(s) |
| Appliances | Water Purifier, Water Softener, Blinds, Dishwasher, Dryer, Garage Door Opener, Stove, Washer, Window Coverings, Refrigerator |
| Basement Features | Apartment In Basement, Separate Entrance |
| Basement Type | N/a |
| Construction Style Attachment | Detached |
| Cooling Type | Central Air Conditioning |
| Exterior Finish | Stucco, Stone |
| Fire Protection | Security System, Smoke Detectors |
| Fireplace Present | Yes |
| Fireplace Total | 1 |
| Flooring Type | Laminate, Porcelain Tile, Hardwood |
| Foundation Type | Concrete |
| Half Bath Total | 1 |
| Heating Fuel | Natural Gas |
| Heating Type | Forced Air |
| Stories Total | 2 |
| Size Interior | 3,000 - 3,500 Ft2 |
| Type | House |
| Utility Water | Municipal Water |
Parking
| Attached Garage | |
| Garage |
Land
| Acreage | No |
| Fence Type | Fenced Yard |
| Land Amenities | Park, Place Of Worship, Public Transit, Schools |
| Landscape Features | Lawn Sprinkler |
| Sewer | Sanitary Sewer |
| Size Depth | 98 Ft ,7 In |
| Size Frontage | 60 Ft ,6 In |
| Size Irregular | 60.5 X 98.6 Ft ; 98.56x60.45x79.88x6.53x6.53x6.53x44.69ft |
| Size Total Text | 60.5 X 98.6 Ft ; 98.56x60.45x79.88x6.53x6.53x6.53x44.69ft |
Rooms
| Level | Type | Length | Width | Dimensions |
|---|---|---|---|---|
| Second Level | Bedroom 4 | 3.84 m | 3.35 m | 3.84 m x 3.35 m |
| Second Level | Primary Bedroom | 7.01 m | 6.5 m | 7.01 m x 6.5 m |
| Second Level | Bedroom 2 | 5.49 m | 3.68 m | 5.49 m x 3.68 m |
| Second Level | Bedroom 3 | 4.11 m | 3.35 m | 4.11 m x 3.35 m |
| Basement | Bedroom | 3.38 m | 2.76 m | 3.38 m x 2.76 m |
| Basement | Bedroom | 4.064 m | 3.023 m | 4.064 m x 3.023 m |
| Basement | Bedroom | 5.1 m | 3.65 m | 5.1 m x 3.65 m |
| Basement | Den | 4.8 m | 2.28 m | 4.8 m x 2.28 m |
| Main Level | Kitchen | 3.83 m | 3.78 m | 3.83 m x 3.78 m |
| Main Level | Living Room | 4.78 m | 3.68 m | 4.78 m x 3.68 m |
| Main Level | Dining Room | 3.68 m | 3.56 m | 3.68 m x 3.56 m |
| Main Level | Family Room | 4.8 m | 3.78 m | 4.8 m x 3.78 m |
| Main Level | Eating Area | 4.42 m | 2.97 m | 4.42 m x 2.97 m |
| Main Level | Laundry Room | Measurements not available |
Utilities
| Cable | Installed |
| Sewer | Installed |
https://www.realtor.ca/real-estate/28071137/88-royal-west-drive-brampton-credit-valley-credit-valley
Contact Us
Contact us for more information
Navneet Singh Bhasin
Broker
(905) 872-2682
www.youtube.com/embed/Sk_wAh4xg_I
www.teamnav.ca/
www.facebook.com/NavneetBhasinTeamNav
twitter.com/NavneetSBhasin
www.linkedin.com/in/Navneet-Bhasin-Team-Nav
(866) 530-7737




