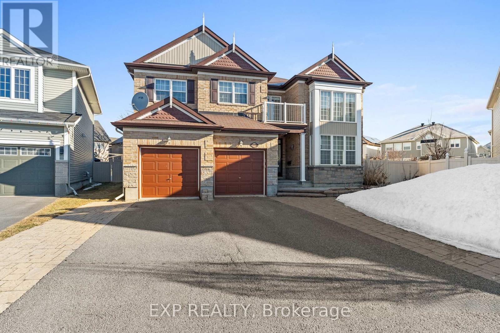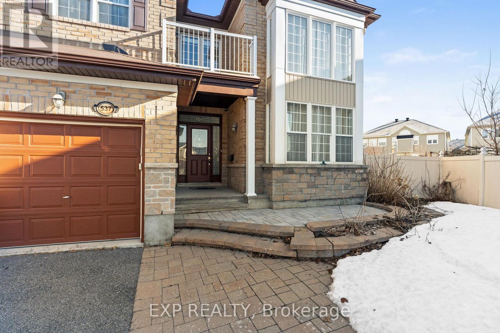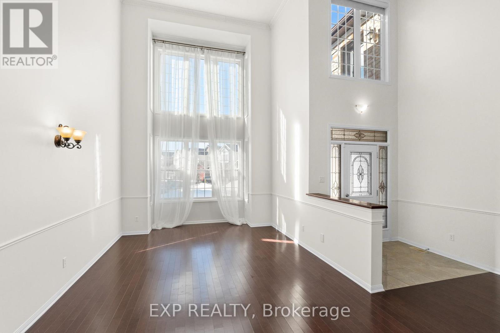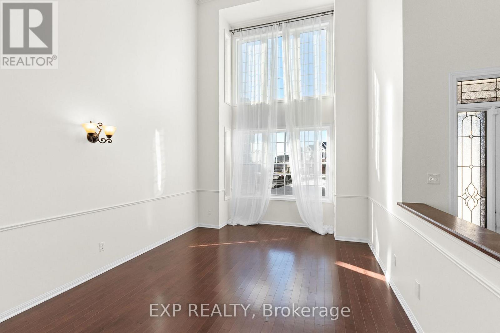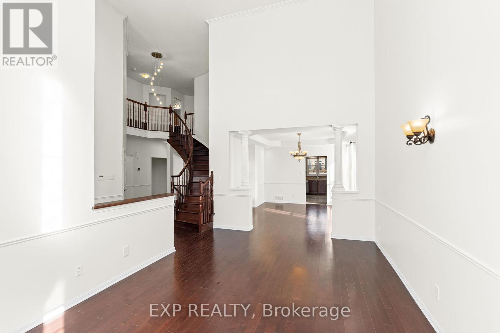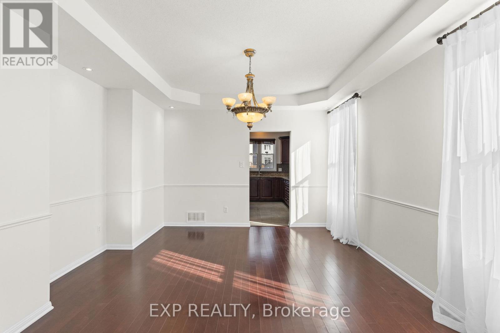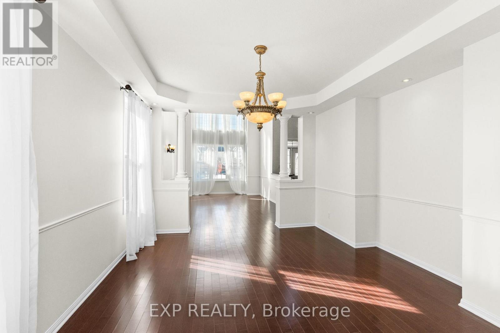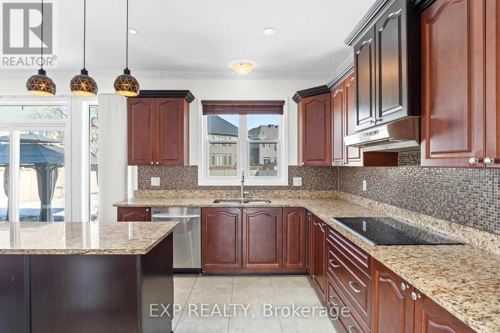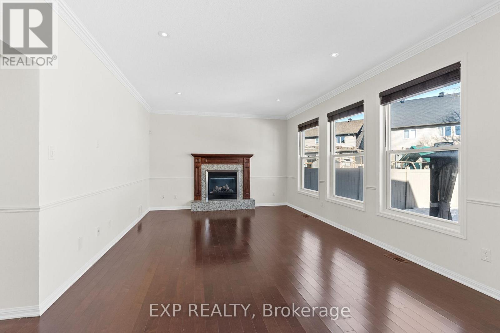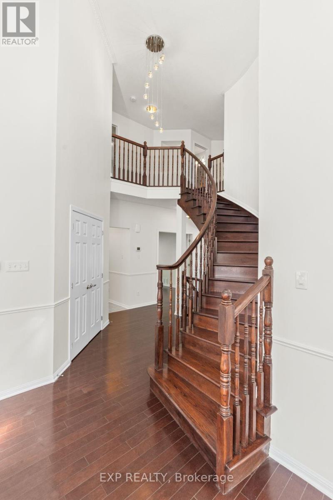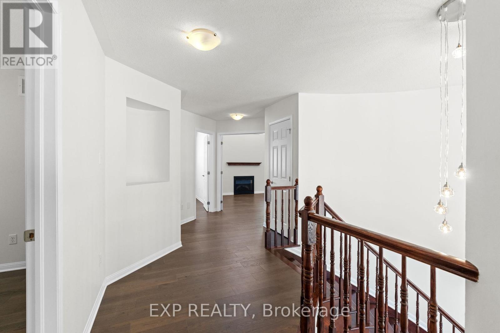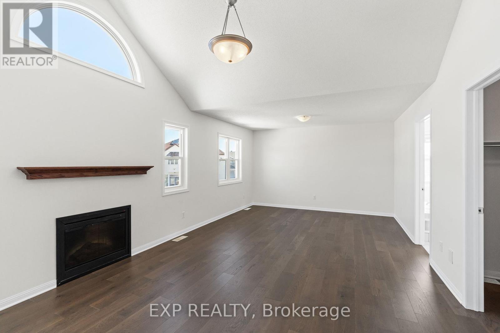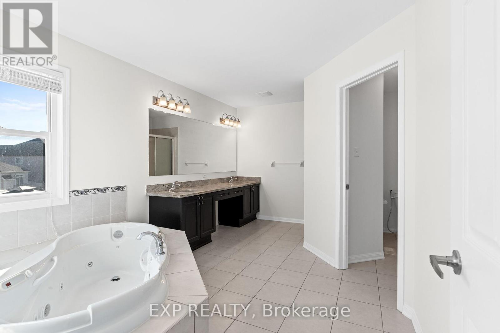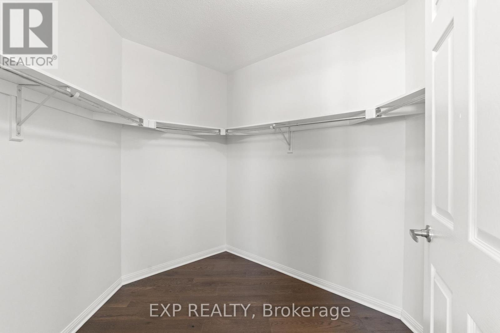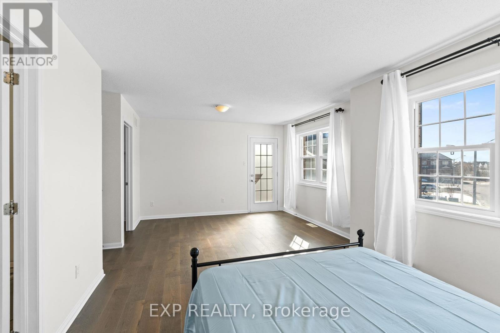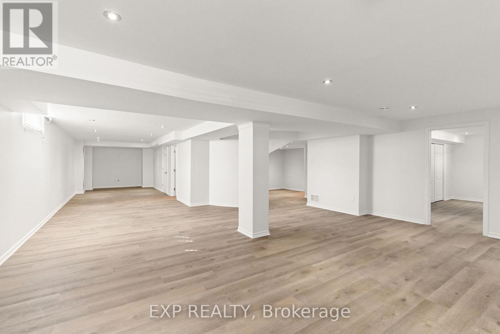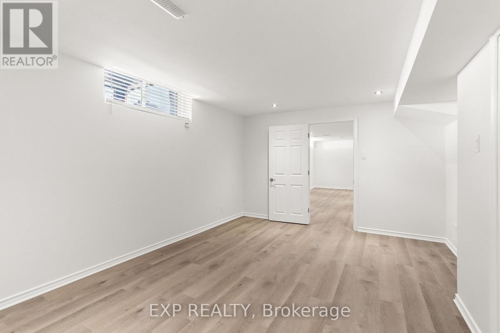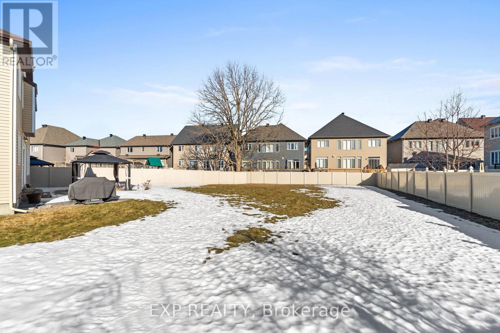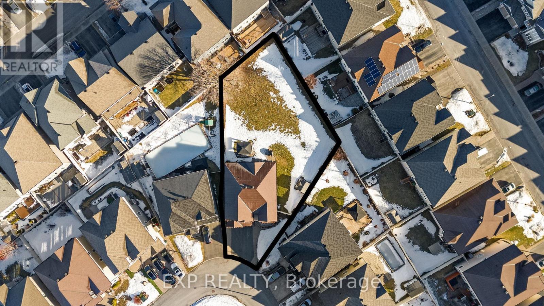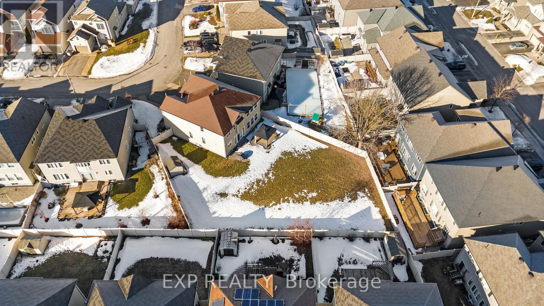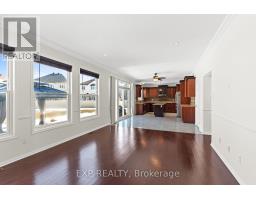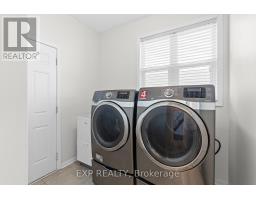537 Bretby Crescent Ottawa, Ontario K2J 5P9
$1,299,900
Welcome to this absolutely spectacular, freshly painted, 5-bed, 5-bath home in Barrhaven. Step into the stunning open-to-above living room with soaring ceilings and floor-to-ceiling windows that flood the space with natural light. Main floor features beautiful pre-engineered wood flooring, crown moulding, and elegant pot lights that add touches of elegance throughout. The modern kitchen offers stainless steel appliances, a built-in wall microwave & oven combo, tons of cupboard &counter space, and a huge pantry - a kitchen built for the budding chef! Adjacent to the kitchen and eating area is a large family room with huge windows, a gas fireplace, and a patio door that floods the house with light and offers views of the back deck and yard. This is the perfect space for entertaining family or friends. A separate office with French doors provides a quiet and functional workspace, while a convenient laundry room and powder room complete the impressive first floor. Up the wood staircase on the second floor is an impressive primary bedroom featuring cathedral ceilings, a gas fireplace, a walk-in closet, and a luxurious 5-piece ensuite. The room is large enough to accommodate a sitting area, a perfect place to hide away in peace and quiet. The 2nd bedroom, which has its own ensuite, is also a huge front bedroom with its own private balcony. Two additional bedrooms share a full bath, providing plenty of room for a growing family. The bright finished basement with laminate flooring, built-in pot lights, & thoughtful finishes includes a fifth bedroom, a second laundry room, a stunning bathroom with a stand-up shower, a storage room, and an electrical room (furnace replaced '22). Pie-shaped backyard features a stone patio, PVC fencing, a gazebo, & a shed. Extended driveway w/pavers provides ample parking. This home is in an amazing location just a stones throw from Costco, Amazon warehouse, HWY 416, restaurants, shopping, schools, parks, transit, this home has it all! (id:50886)
Property Details
| MLS® Number | X12040221 |
| Property Type | Single Family |
| Community Name | 7703 - Barrhaven - Cedargrove/Fraserdale |
| Features | Irregular Lot Size, Lane |
| Parking Space Total | 8 |
| Structure | Shed |
Building
| Bathroom Total | 5 |
| Bedrooms Above Ground | 5 |
| Bedrooms Total | 5 |
| Amenities | Fireplace(s) |
| Appliances | Garage Door Opener Remote(s), Dishwasher, Dryer, Hood Fan, Microwave, Oven, Stove, Washer, Refrigerator |
| Basement Development | Finished |
| Basement Type | Full (finished) |
| Construction Style Attachment | Detached |
| Cooling Type | Central Air Conditioning |
| Exterior Finish | Brick |
| Fireplace Present | Yes |
| Fireplace Total | 2 |
| Foundation Type | Poured Concrete |
| Half Bath Total | 1 |
| Heating Fuel | Natural Gas |
| Heating Type | Forced Air |
| Stories Total | 2 |
| Size Interior | 3,500 - 5,000 Ft2 |
| Type | House |
| Utility Water | Municipal Water |
Parking
| Attached Garage | |
| Garage |
Land
| Acreage | No |
| Sewer | Sanitary Sewer |
| Size Depth | 146 Ft ,7 In |
| Size Frontage | 39 Ft ,9 In |
| Size Irregular | 39.8 X 146.6 Ft |
| Size Total Text | 39.8 X 146.6 Ft |
Rooms
| Level | Type | Length | Width | Dimensions |
|---|---|---|---|---|
| Second Level | Bedroom 2 | 6.36 m | 4.39 m | 6.36 m x 4.39 m |
| Second Level | Bathroom | 3.38 m | 2.02 m | 3.38 m x 2.02 m |
| Second Level | Bedroom 3 | 3.38 m | 3.04 m | 3.38 m x 3.04 m |
| Second Level | Bedroom 4 | 5.49 m | 3.52 m | 5.49 m x 3.52 m |
| Second Level | Bathroom | 2.6 m | 1.55 m | 2.6 m x 1.55 m |
| Second Level | Primary Bedroom | 6.76 m | 3.85 m | 6.76 m x 3.85 m |
| Second Level | Bathroom | 2.96 m | 4.46 m | 2.96 m x 4.46 m |
| Basement | Recreational, Games Room | 9.27 m | 14.17 m | 9.27 m x 14.17 m |
| Basement | Bedroom | 5 m | 3.68 m | 5 m x 3.68 m |
| Basement | Laundry Room | 2.88 m | 2.35 m | 2.88 m x 2.35 m |
| Basement | Bathroom | 2.99 m | 2.52 m | 2.99 m x 2.52 m |
| Main Level | Foyer | 1.91 m | 1.39 m | 1.91 m x 1.39 m |
| Main Level | Living Room | 3.92 m | 5.95 m | 3.92 m x 5.95 m |
| Main Level | Dining Room | 4.03 m | 4.53 m | 4.03 m x 4.53 m |
| Main Level | Kitchen | 3.56 m | 3.93 m | 3.56 m x 3.93 m |
| Main Level | Pantry | 2.99 m | 1.38 m | 2.99 m x 1.38 m |
| Main Level | Eating Area | 3.26 m | 3.93 m | 3.26 m x 3.93 m |
| Main Level | Great Room | 5.54 m | 3.93 m | 5.54 m x 3.93 m |
| Main Level | Office | 4.34 m | 3.21 m | 4.34 m x 3.21 m |
| Main Level | Laundry Room | 2.61 m | 2.4 m | 2.61 m x 2.4 m |
| Ground Level | Other | 6.36 m | 6.28 m | 6.36 m x 6.28 m |
Contact Us
Contact us for more information
Jason Macdonald
Salesperson
www.mpgrealty.ca/
1073 Greenbank Rd, Unit100
Ottawa, Ontario K2J 4H8
(866) 530-7737
(647) 849-3180
www.exprealty.ca/


