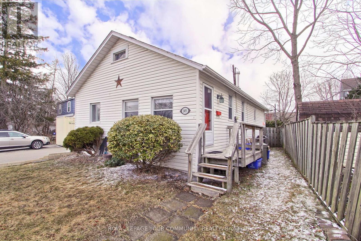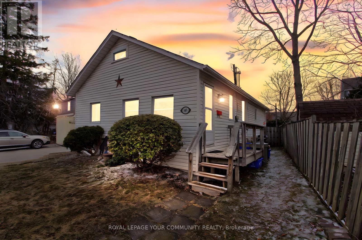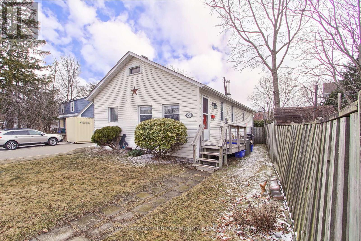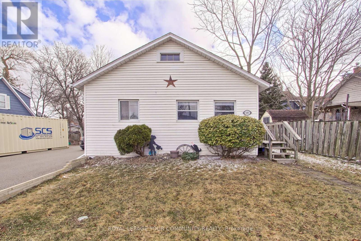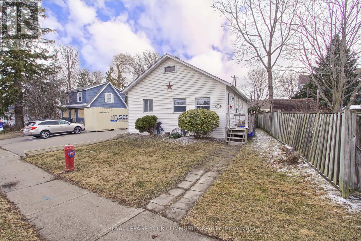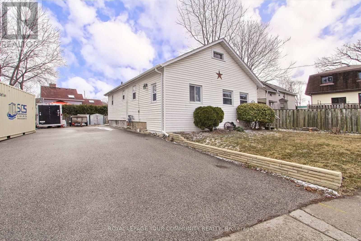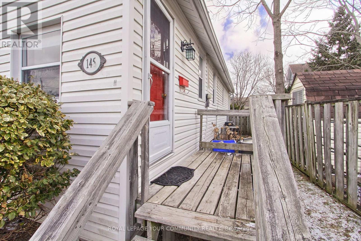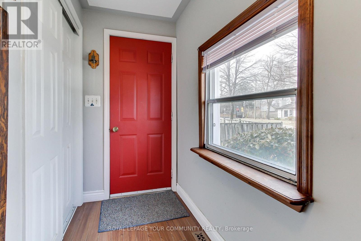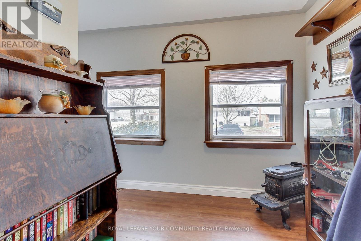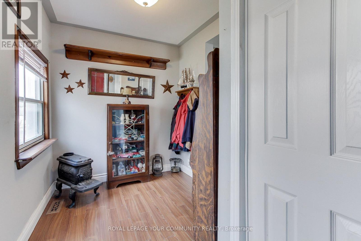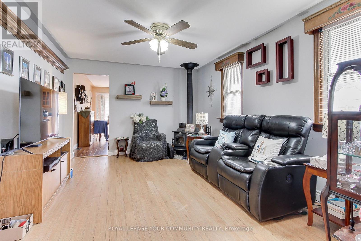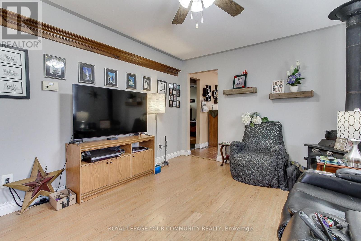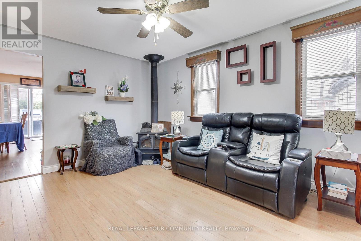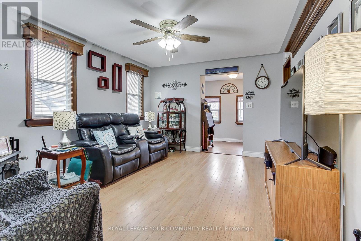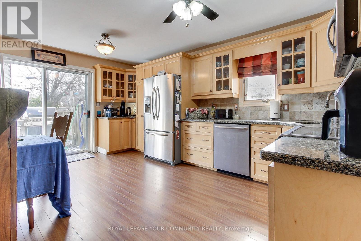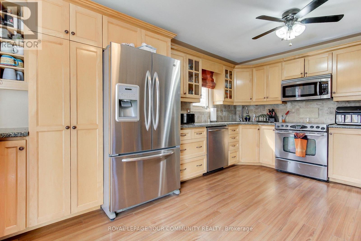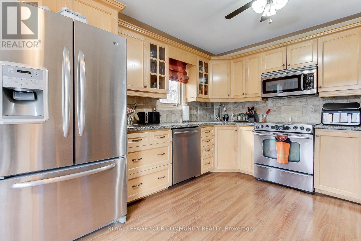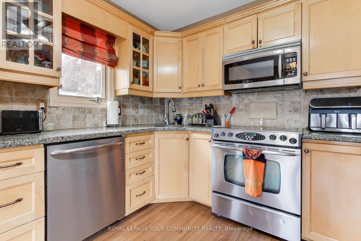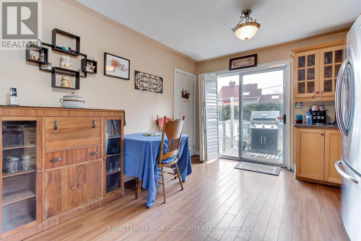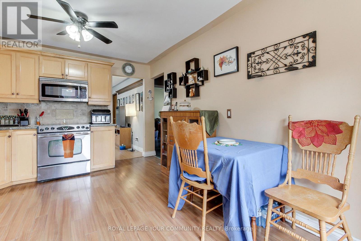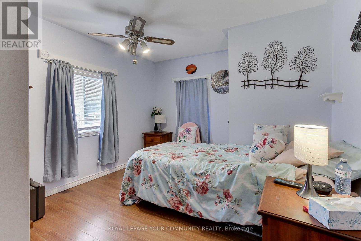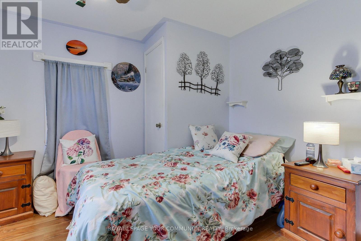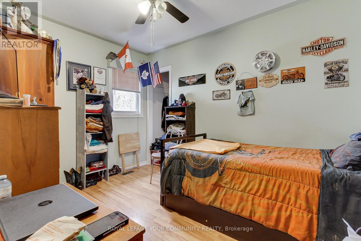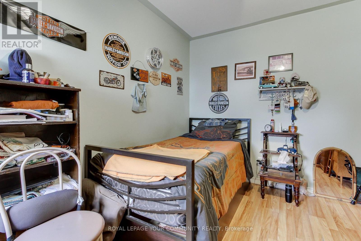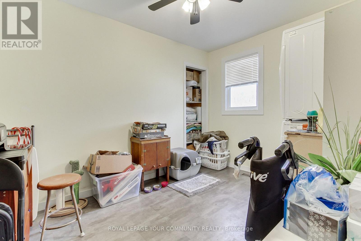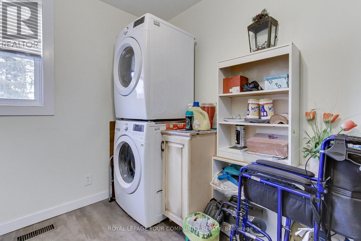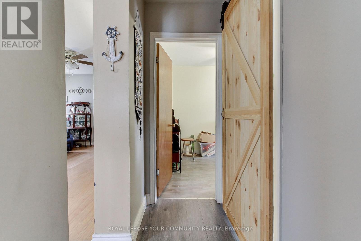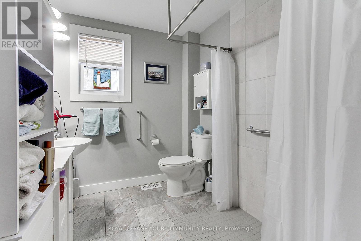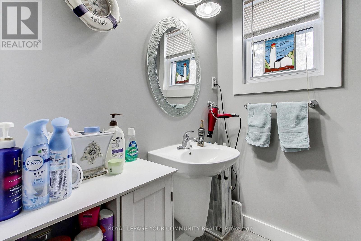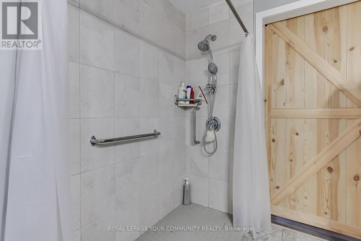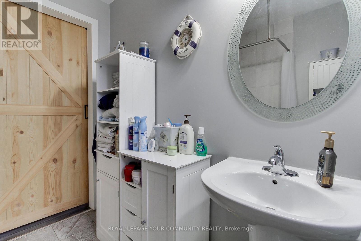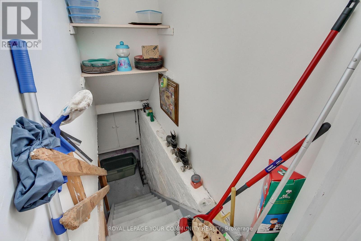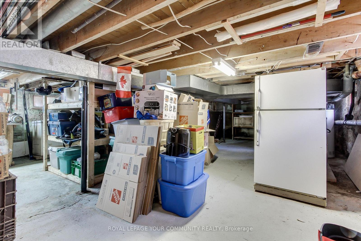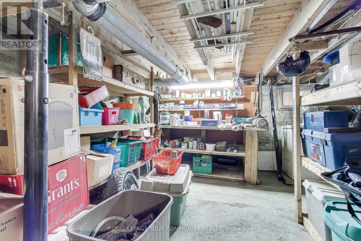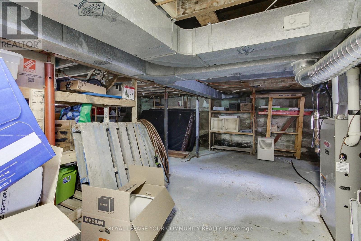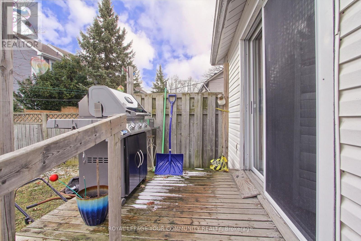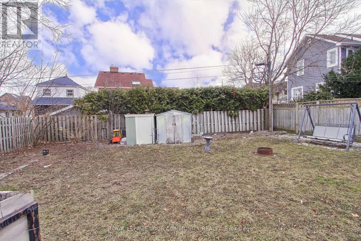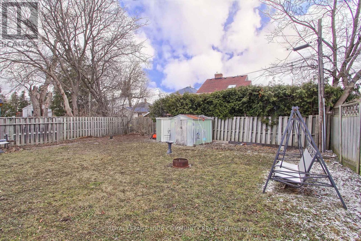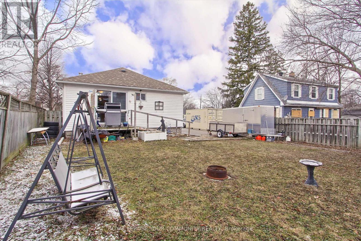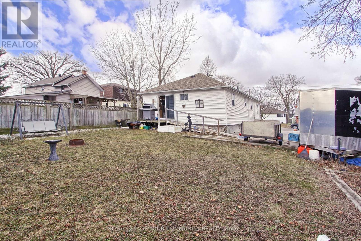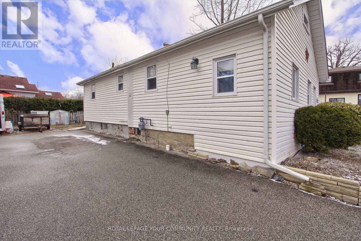145 Wesley Street Newmarket, Ontario L3Y 3N9
$788,000
Charming Bungalow, Nestled in a quiet section of Newmarket, this charming bungalow is a picture of coziness, it invites you to relax and unwind. This home offers an inviting blend of comfort and style. Interior Highlights: Fully renovated kitchen, quartz counter, with new flooring, Equipped with essential appliances, including fridge, stove, washer, and dryer. Wheelchair accessible bathroom, barrier-free shower, and three super cozy bedrooms. And the best part? It's a great deal that won't break the bank! You can live your best life here. A sprawling 50 x 100 ft lot. The lot provides ample space for outdoor activities, gardening, or future expansions. Large driveway with parking for up to 6 vehicles. Centrally Located short distance to Southlake Hospital, Prince Charles Public School, Sacred Heart High School, shopping, dining, schools, and parks. Easy access to Highway 404 and Mulock for a seamless commute. Nearby recreational amenities include golf courses and hiking trails. (id:50886)
Property Details
| MLS® Number | N12048359 |
| Property Type | Single Family |
| Neigbourhood | Gorham |
| Community Name | Gorham-College Manor |
| Amenities Near By | Hospital, Park, Public Transit, Schools |
| Equipment Type | Water Heater - Gas |
| Features | Wheelchair Access |
| Parking Space Total | 6 |
| Rental Equipment Type | Water Heater - Gas |
Building
| Bathroom Total | 1 |
| Bedrooms Above Ground | 3 |
| Bedrooms Total | 3 |
| Appliances | Water Heater, Water Meter, Dryer, Stove, Washer, Window Coverings, Refrigerator |
| Architectural Style | Bungalow |
| Basement Development | Unfinished |
| Basement Type | N/a (unfinished) |
| Construction Style Attachment | Detached |
| Cooling Type | Central Air Conditioning |
| Exterior Finish | Vinyl Siding |
| Flooring Type | Laminate |
| Foundation Type | Concrete |
| Heating Fuel | Natural Gas |
| Heating Type | Forced Air |
| Stories Total | 1 |
| Size Interior | 700 - 1,100 Ft2 |
| Type | House |
| Utility Water | Municipal Water |
Parking
| No Garage |
Land
| Acreage | No |
| Land Amenities | Hospital, Park, Public Transit, Schools |
| Sewer | Sanitary Sewer |
| Size Depth | 100 Ft |
| Size Frontage | 50 Ft |
| Size Irregular | 50 X 100 Ft ; 100.14 Ft X 50.02 Ft X 100.04 Ft X 50.04 |
| Size Total Text | 50 X 100 Ft ; 100.14 Ft X 50.02 Ft X 100.04 Ft X 50.04 |
| Surface Water | Lake/pond |
Rooms
| Level | Type | Length | Width | Dimensions |
|---|---|---|---|---|
| Ground Level | Living Room | 4.56 m | 3.35 m | 4.56 m x 3.35 m |
| Ground Level | Kitchen | 5.66 m | 3.35 m | 5.66 m x 3.35 m |
| Ground Level | Mud Room | 3.35 m | 1.5 m | 3.35 m x 1.5 m |
| Ground Level | Primary Bedroom | 3.66 m | 3.35 m | 3.66 m x 3.35 m |
| Ground Level | Bedroom 2 | 3.54 m | 2.62 m | 3.54 m x 2.62 m |
| Ground Level | Bedroom 3 | 3.35 m | 2.44 m | 3.35 m x 2.44 m |
Utilities
| Cable | Available |
| Sewer | Installed |
Contact Us
Contact us for more information
John E King
Salesperson
www.johnking.ca/
www.facebook.com/johnkinghomes
twitter.com/Johnroyallepage
www.linkedin.com/in/johnkinghomes
14799 Yonge Street, 100408
Aurora, Ontario L4G 1N1
(905) 727-3154
(905) 727-7702

