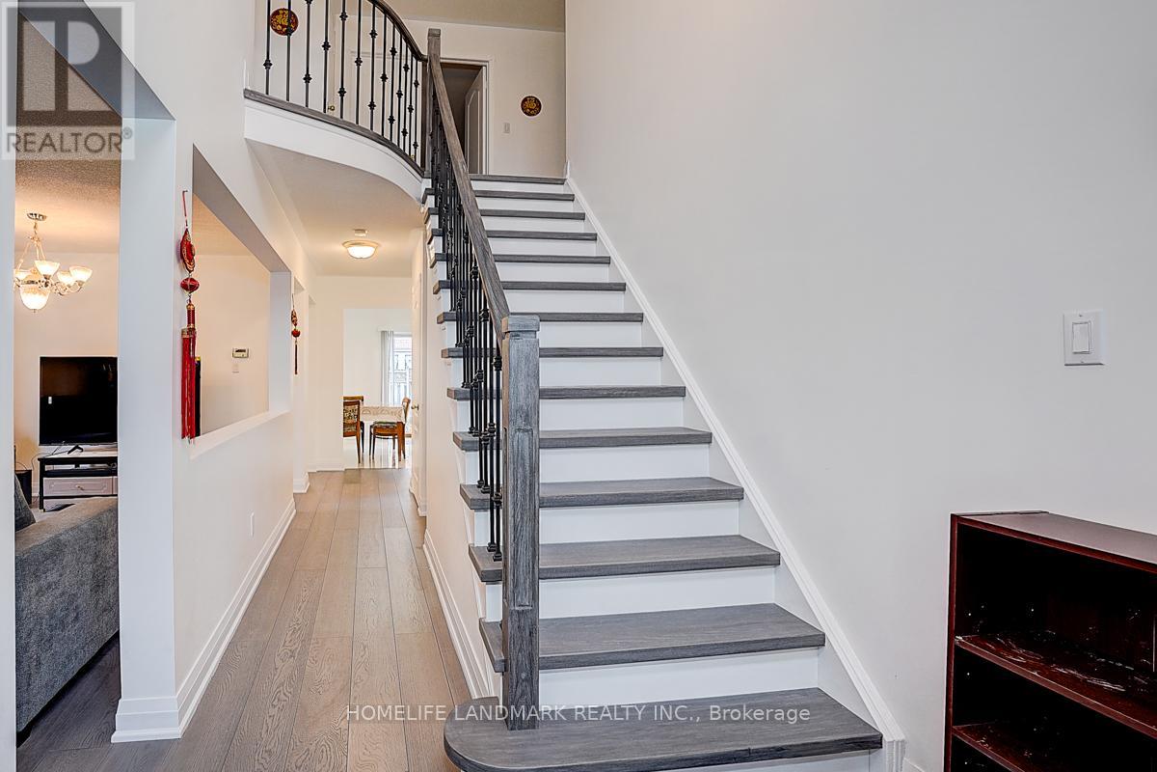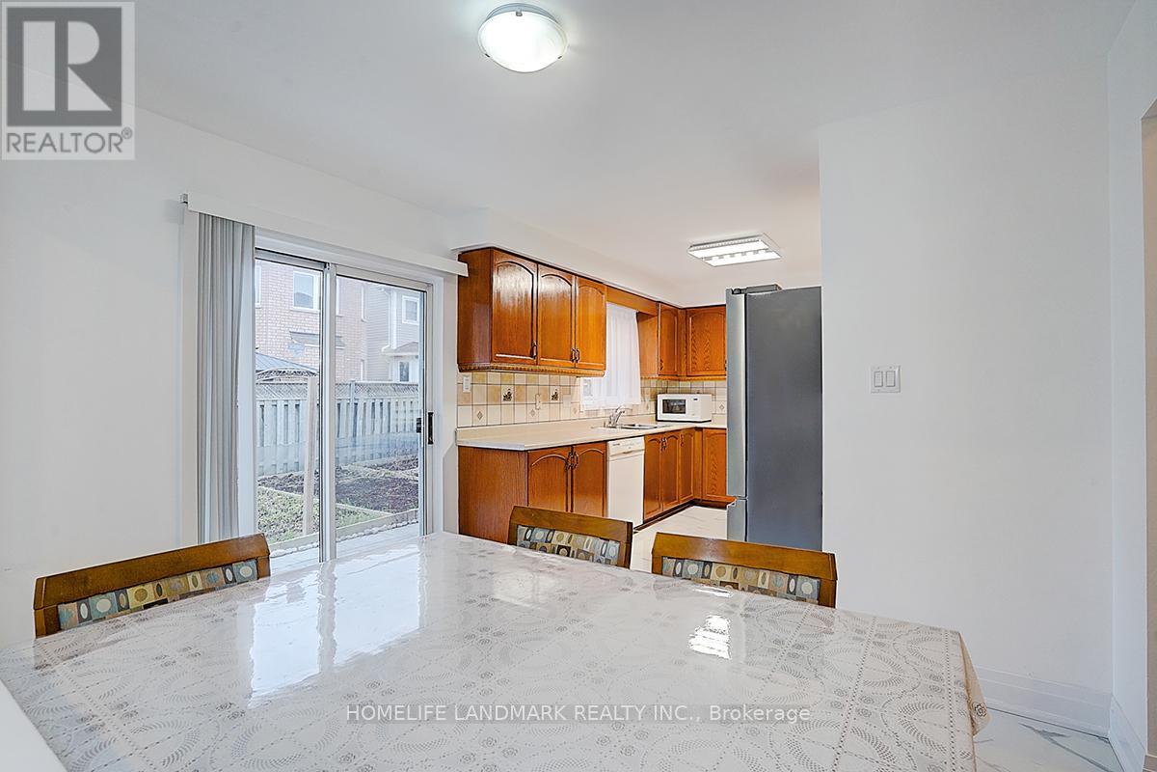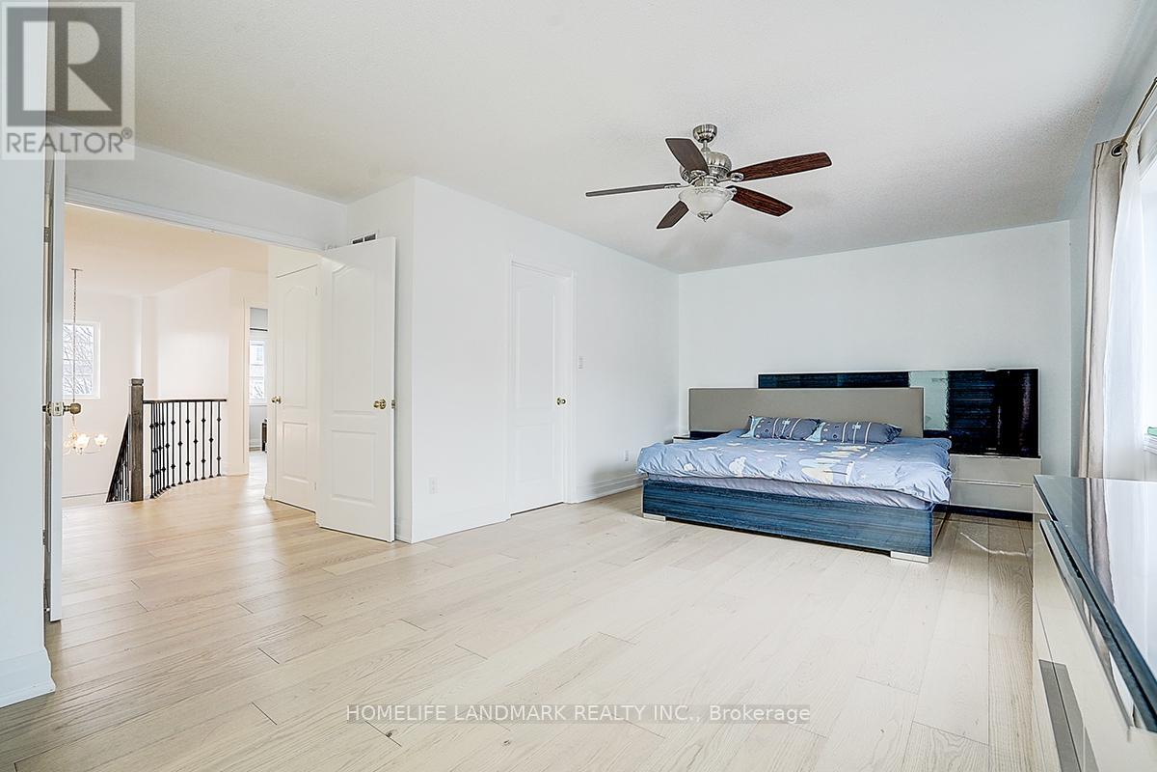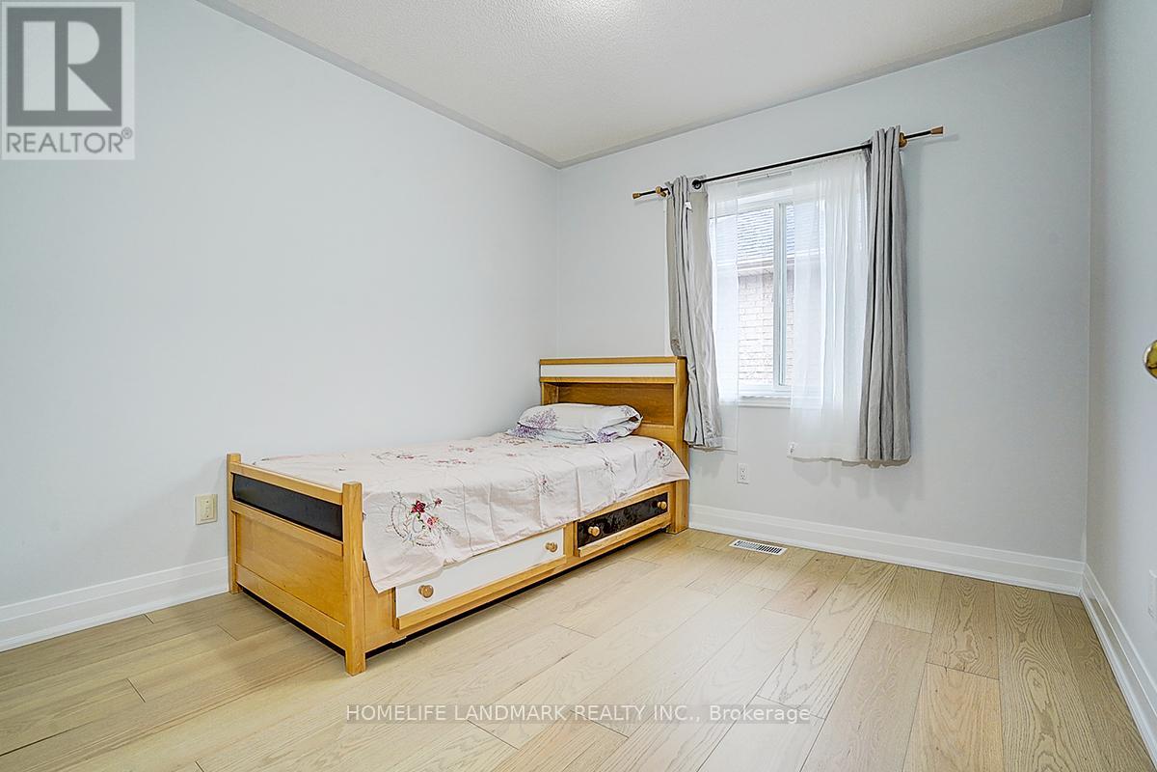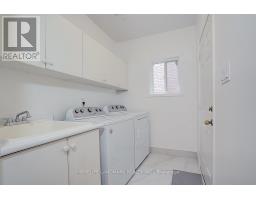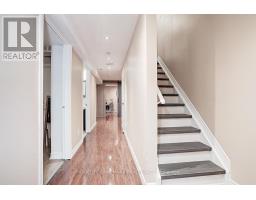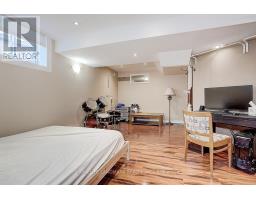145 Glasgow Crescent Georgina, Ontario L4P 4B1
$1,086,000
Welcome To This Bright and Spacious, Newly Renovated Single Detached Home Perfect For Family Living In The Heart Of Keswick . Great Location! Easy Access To 404, This Sunning Home Provides Functional Layout , 4+ 3 Bedrooms and 3.5 Newly Renovated Bathrooms, Located On A Quiet Street, New Laminate Floors Through The Living, Dining and Family room, Along With A New Wood Staircase With Wrought Iron Picket. Fully Finished Basement Providing Added Space For Entertaining And Exercise , And Additional Bedrooms For More Living Space. New Interlock, Newly Paved Backyard And Lots More, The Double Car Garage Offers Plenty Of Space For Vehicles & Storage, Close To Schools, The HWY 404 and All Shops. (id:50886)
Property Details
| MLS® Number | N12049031 |
| Property Type | Single Family |
| Community Name | Keswick South |
| Parking Space Total | 4 |
Building
| Bathroom Total | 4 |
| Bedrooms Above Ground | 4 |
| Bedrooms Below Ground | 3 |
| Bedrooms Total | 7 |
| Appliances | Garage Door Opener Remote(s), Dishwasher, Dryer, Stove, Washer, Window Coverings, Refrigerator |
| Basement Development | Finished |
| Basement Type | N/a (finished) |
| Construction Style Attachment | Detached |
| Cooling Type | Central Air Conditioning |
| Exterior Finish | Brick |
| Fireplace Present | Yes |
| Foundation Type | Concrete |
| Half Bath Total | 1 |
| Heating Fuel | Natural Gas |
| Heating Type | Forced Air |
| Stories Total | 2 |
| Size Interior | 2,000 - 2,500 Ft2 |
| Type | House |
| Utility Water | Municipal Water |
Parking
| Garage |
Land
| Acreage | No |
| Sewer | Sanitary Sewer |
| Size Depth | 82 Ft |
| Size Frontage | 46 Ft ,10 In |
| Size Irregular | 46.9 X 82 Ft |
| Size Total Text | 46.9 X 82 Ft |
| Zoning Description | R1-70ws |
Rooms
| Level | Type | Length | Width | Dimensions |
|---|---|---|---|---|
| Second Level | Bedroom | 3.43 m | 3.02 m | 3.43 m x 3.02 m |
| Second Level | Bedroom 2 | 3.1 m | 3.33 m | 3.1 m x 3.33 m |
| Second Level | Bedroom 3 | 3.1 m | 2.9 m | 3.1 m x 2.9 m |
| Second Level | Primary Bedroom | 6.35 m | 4.6 m | 6.35 m x 4.6 m |
| Main Level | Living Room | 3.4 m | 6.2 m | 3.4 m x 6.2 m |
| Main Level | Bathroom | 3.1 m | 2.67 m | 3.1 m x 2.67 m |
| Main Level | Bathroom | 2.92 m | 2.51 m | 2.92 m x 2.51 m |
| Main Level | Family Room | 3.9 m | 4.57 m | 3.9 m x 4.57 m |
| Main Level | Dining Room | 2.43 m | 3.3 m | 2.43 m x 3.3 m |
| Main Level | Kitchen | 3.58 m | 2.74 m | 3.58 m x 2.74 m |
| Main Level | Bathroom | 2.24 m | 0.89 m | 2.24 m x 0.89 m |
| Main Level | Laundry Room | 2.49 m | 1.73 m | 2.49 m x 1.73 m |
Contact Us
Contact us for more information
Huan Wang
Salesperson
7240 Woodbine Ave Unit 103
Markham, Ontario L3R 1A4
(905) 305-1600
(905) 305-1609
www.homelifelandmark.com/
Jun Wen
Broker
7240 Woodbine Ave Unit 103
Markham, Ontario L3R 1A4
(905) 305-1600
(905) 305-1609
www.homelifelandmark.com/





