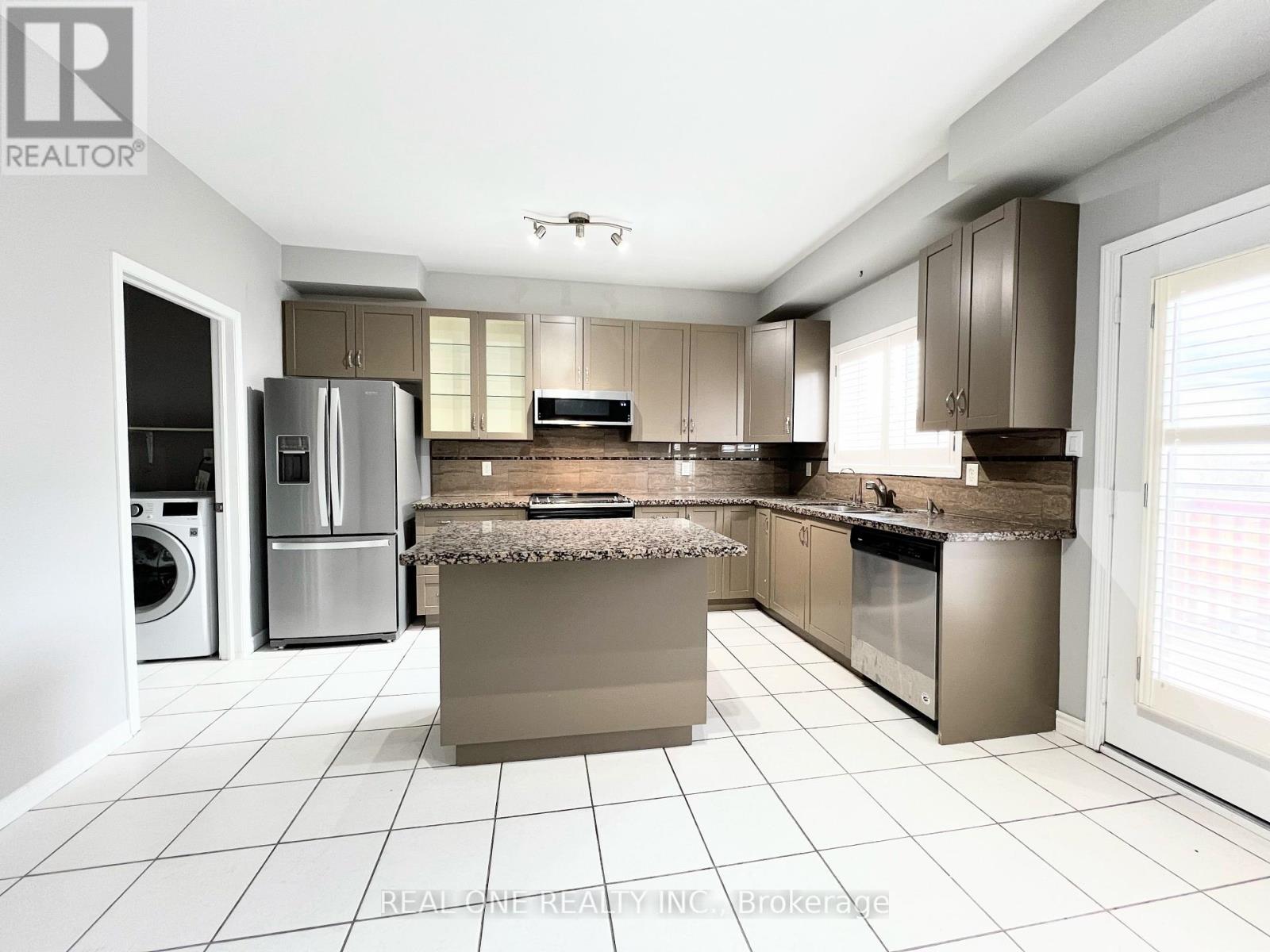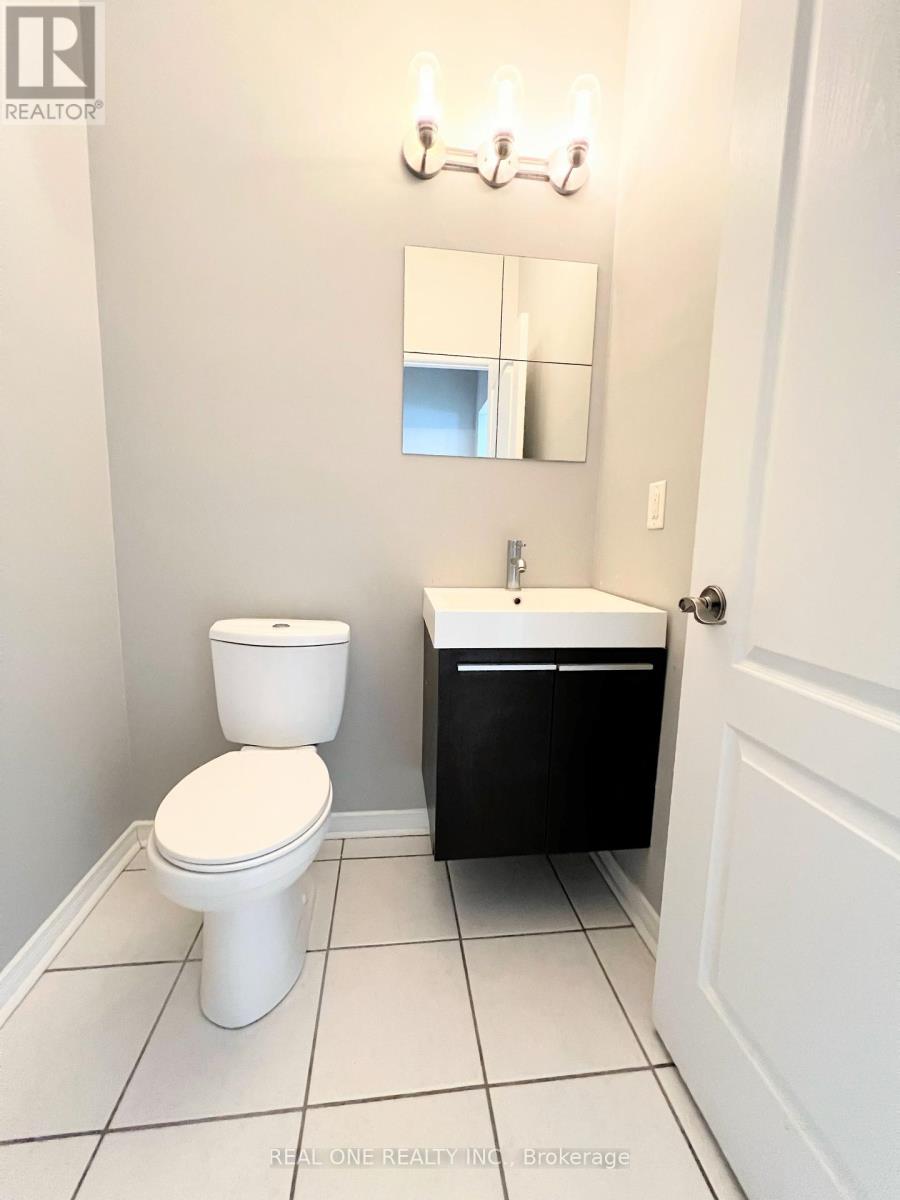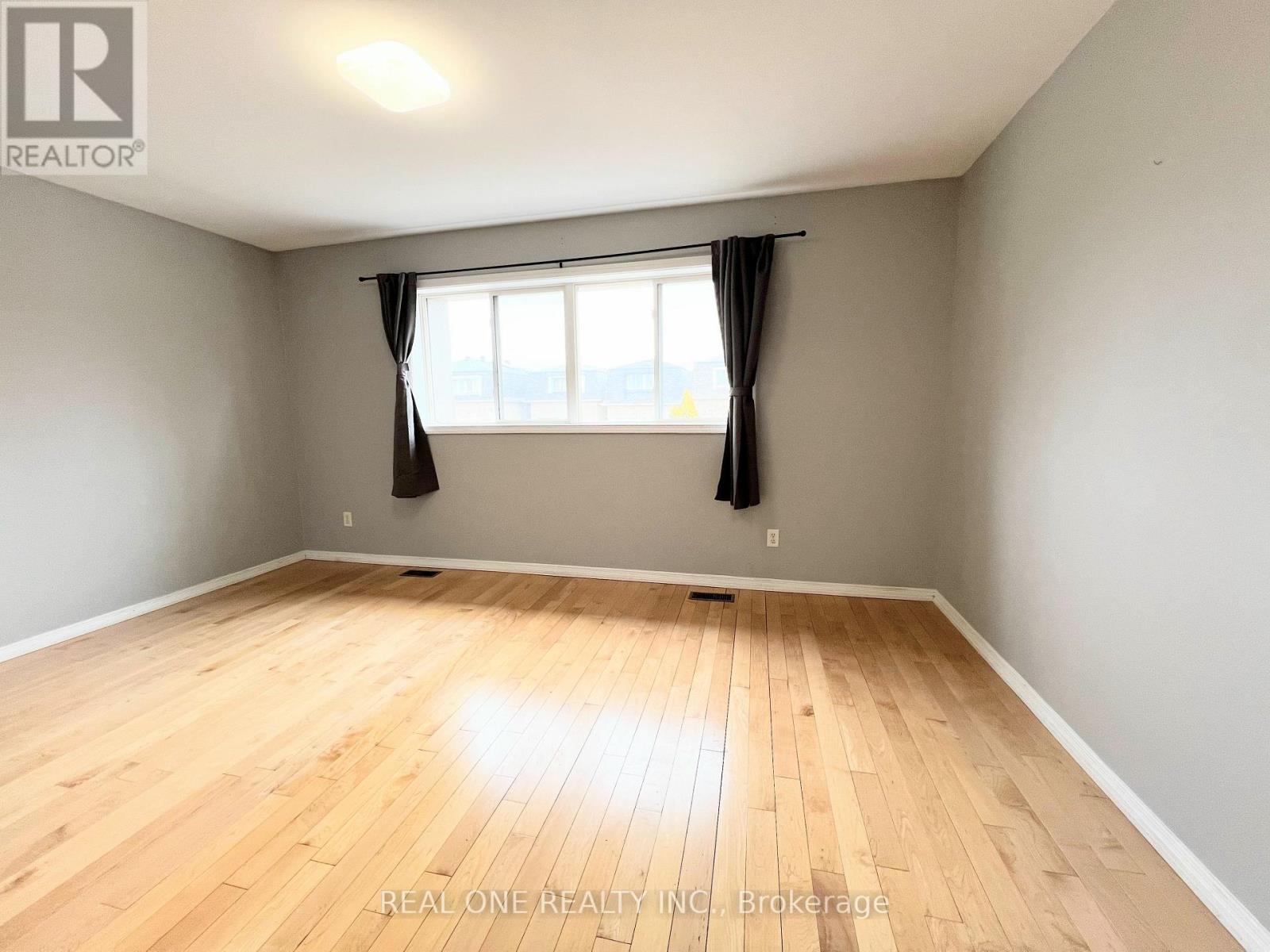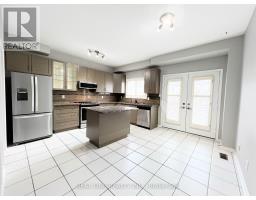21b Brian Drive Toronto, Ontario M2J 3X8
$3,800 Monthly
Move in Condition. Fabulous Detached In Much Sought After Brian Village! Amazing Location Know For Close Proximity To Great Schools W/Fr Immersion Like Brian Ps, York Mills. This Lovely Home Features Main Floor Ideal For In-Laws Or Income Potential With W/O To Beautiful Backyard. Large Eat-In Kitchen With Center Island And W/O To Large Deck, Juliette Balcony In Living Room.Hardwood Floors Throughout, Main Floor Laundry On 2nd Fl. Ttc Steps Away. Dvp & 401 W/In. Mins. Incl:Stainless Steel Appliances, Over The Range Microwave,Dishwasher,Washer,Dryer,Window Coverings, Elfs.*Aaa Tenant Only. Tenant Pay All Utilities And Hot Water Rental. Tenant Insurance Is The Must. Tenant responsible for snow removal and lawn work** (id:50886)
Property Details
| MLS® Number | C12049047 |
| Property Type | Single Family |
| Neigbourhood | Pleasant View |
| Community Name | Pleasant View |
| Features | Carpet Free |
| Parking Space Total | 3 |
Building
| Bathroom Total | 4 |
| Bedrooms Above Ground | 3 |
| Bedrooms Below Ground | 1 |
| Bedrooms Total | 4 |
| Appliances | Garage Door Opener Remote(s), Dishwasher, Dryer, Microwave, Range, Washer, Window Coverings |
| Basement Development | Finished |
| Basement Type | N/a (finished) |
| Construction Style Attachment | Detached |
| Cooling Type | Central Air Conditioning |
| Exterior Finish | Brick, Stone |
| Fireplace Present | Yes |
| Flooring Type | Hardwood, Ceramic |
| Foundation Type | Concrete |
| Half Bath Total | 1 |
| Heating Fuel | Natural Gas |
| Heating Type | Forced Air |
| Stories Total | 3 |
| Type | House |
| Utility Water | Municipal Water |
Parking
| Garage |
Land
| Acreage | No |
| Sewer | Sanitary Sewer |
Rooms
| Level | Type | Length | Width | Dimensions |
|---|---|---|---|---|
| Second Level | Living Room | 10 m | 3.79 m | 10 m x 3.79 m |
| Second Level | Dining Room | 10 m | 3.79 m | 10 m x 3.79 m |
| Second Level | Kitchen | 4.69 m | 4.07 m | 4.69 m x 4.07 m |
| Second Level | Eating Area | 2.16 m | 4.07 m | 2.16 m x 4.07 m |
| Third Level | Primary Bedroom | 4.71 m | 3.2 m | 4.71 m x 3.2 m |
| Third Level | Bedroom 2 | 4.18 m | 2.67 m | 4.18 m x 2.67 m |
| Third Level | Bedroom 3 | 3.18 m | 2.43 m | 3.18 m x 2.43 m |
| Basement | Bedroom | 3.2 m | 2.5 m | 3.2 m x 2.5 m |
| Main Level | Family Room | 5.85 m | 4.7 m | 5.85 m x 4.7 m |
https://www.realtor.ca/real-estate/28091348/21b-brian-drive-toronto-pleasant-view-pleasant-view
Contact Us
Contact us for more information
Ned Xiaomin He
Salesperson
(416) 858-9698
www.hexiaomin.com/
15 Wertheim Court Unit 302
Richmond Hill, Ontario L4B 3H7
(905) 597-8511
(905) 597-8519



































