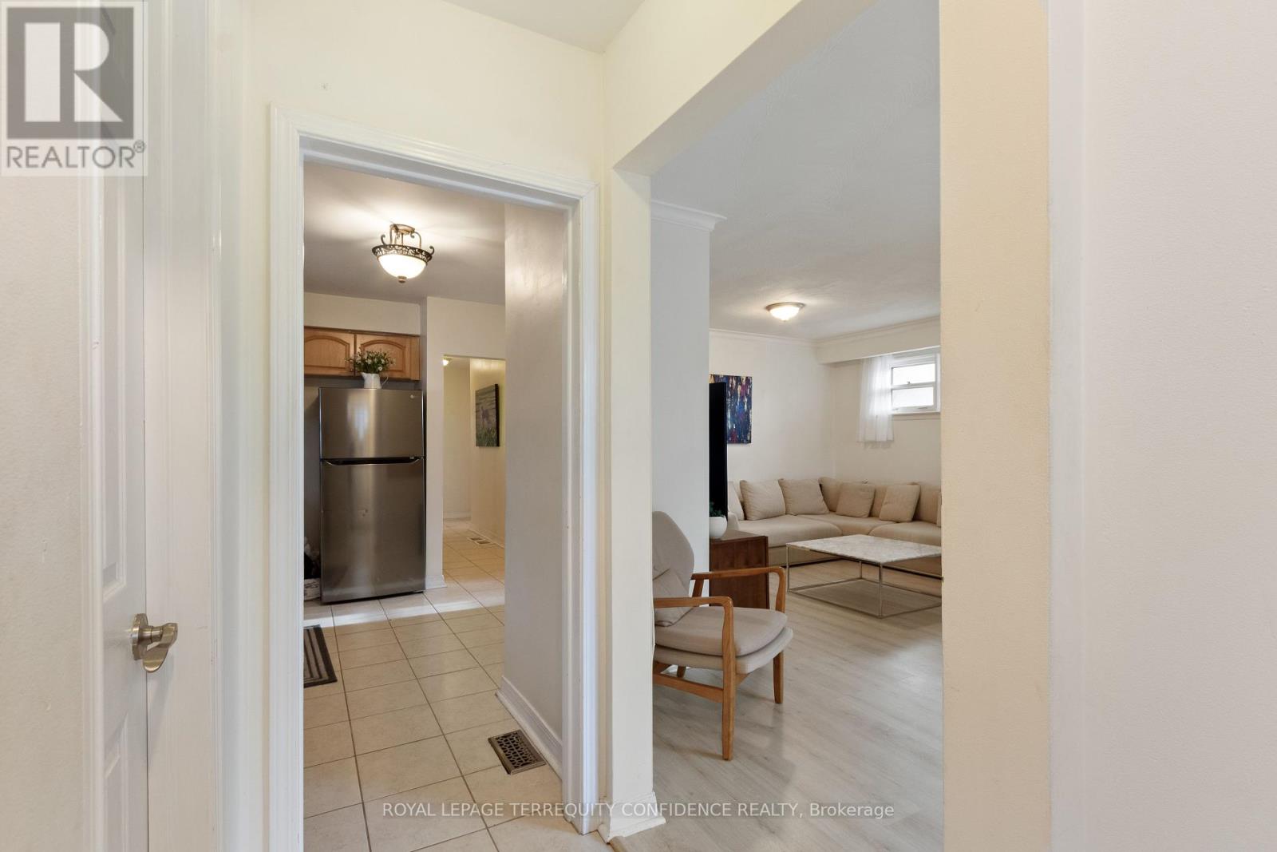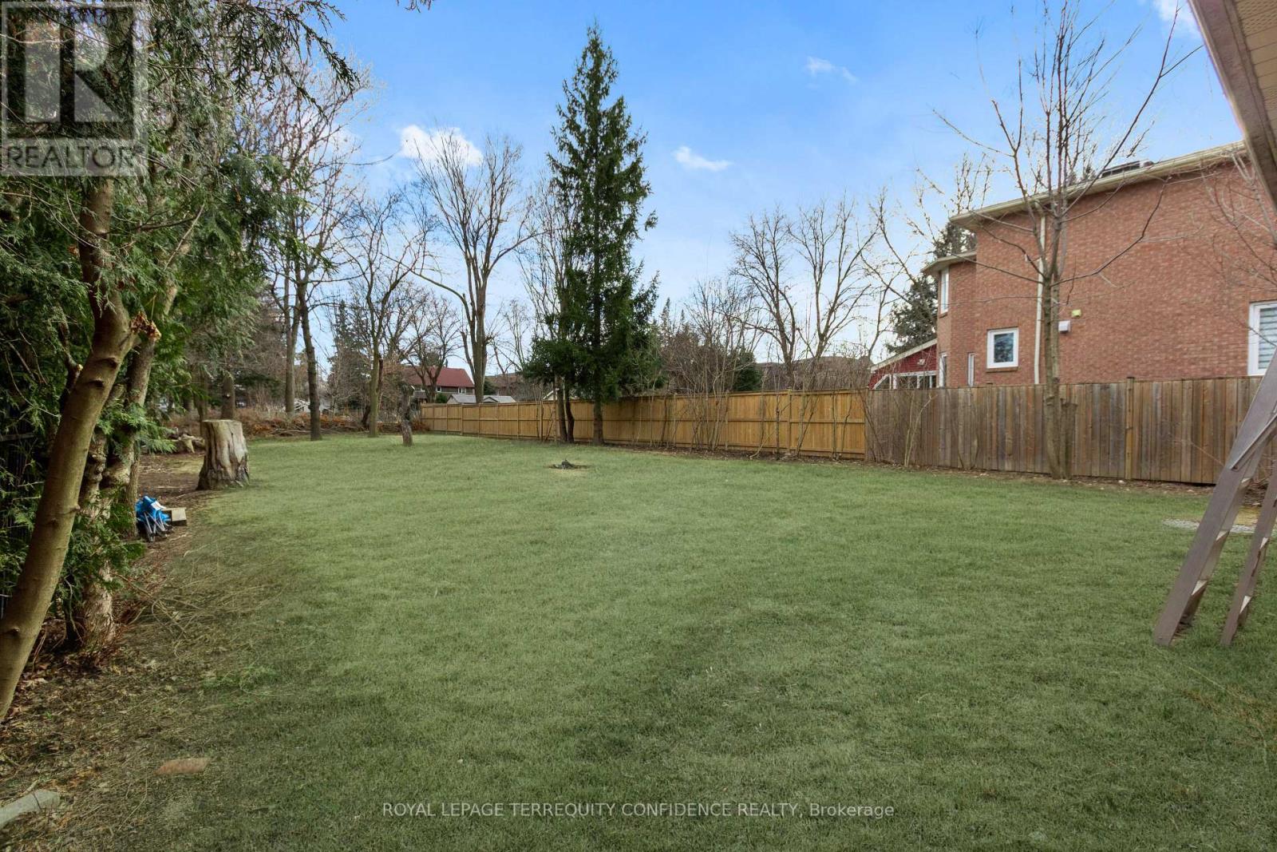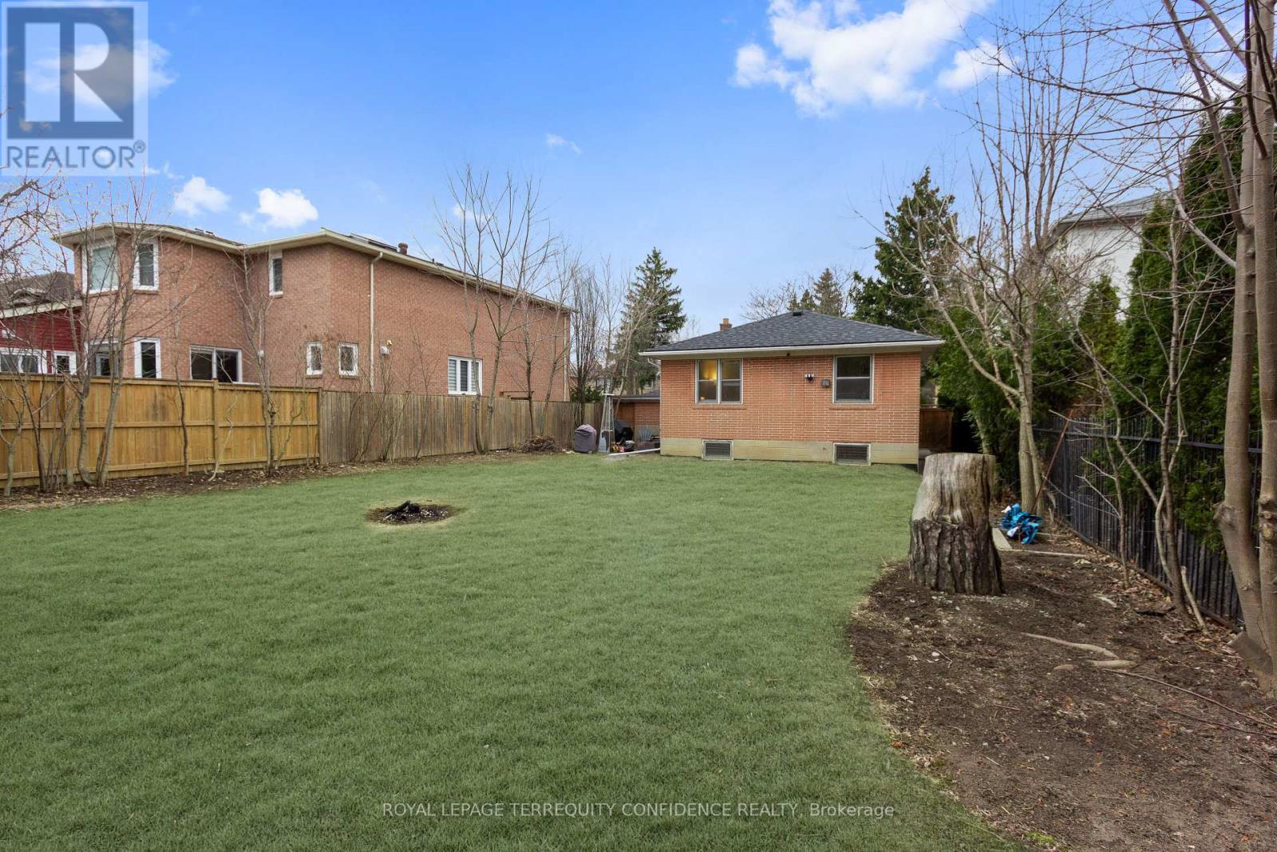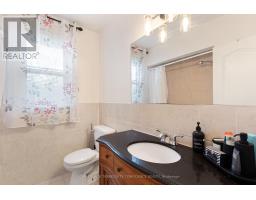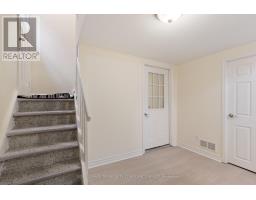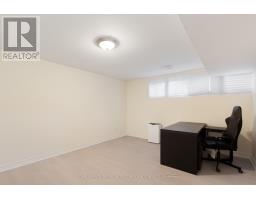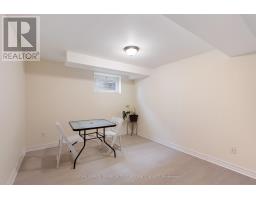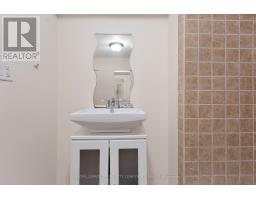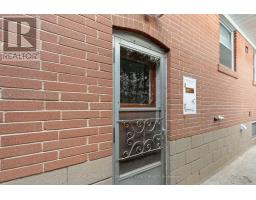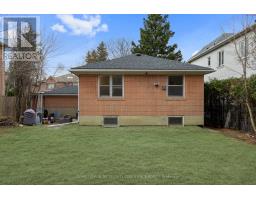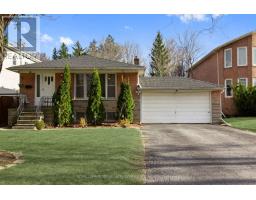125 Wedgewood Drive Toronto, Ontario M2M 2H6
$1,788,000
Welcome to this Incredible Bungalow Nestled on a Extra-Deep 50 x 214 Ft, South-Exposed Lot In the Highly Sought-After Newtonbrook East Area! The Splendid Main Level Includes a Living & Dining Room, Kitchen, and 3 Bedrooms; And a Fantastic Basement with 2 Separate "Units" Each with Own Bedroom & Bath. SUPERB Location And Conveniently Close To Yonge St, Parks, Top Schools, Shops & Restaurants. Don't Miss Your Opportunity to View This Gem with Ample Living Space, and Investment Potential! (id:50886)
Property Details
| MLS® Number | C12049044 |
| Property Type | Single Family |
| Neigbourhood | Islington |
| Community Name | Newtonbrook East |
| Amenities Near By | Park, Schools |
| Parking Space Total | 6 |
Building
| Bathroom Total | 4 |
| Bedrooms Above Ground | 3 |
| Bedrooms Below Ground | 2 |
| Bedrooms Total | 5 |
| Appliances | Dishwasher, Dryer, Oven, Stove, Washer, Refrigerator |
| Architectural Style | Bungalow |
| Basement Development | Partially Finished |
| Basement Features | Separate Entrance |
| Basement Type | N/a (partially Finished) |
| Construction Style Attachment | Detached |
| Cooling Type | Central Air Conditioning |
| Exterior Finish | Brick, Stone |
| Flooring Type | Tile, Hardwood |
| Foundation Type | Concrete |
| Half Bath Total | 1 |
| Heating Fuel | Natural Gas |
| Heating Type | Forced Air |
| Stories Total | 1 |
| Type | House |
| Utility Water | Municipal Water |
Parking
| Attached Garage | |
| Garage |
Land
| Acreage | No |
| Land Amenities | Park, Schools |
| Sewer | Sanitary Sewer |
| Size Depth | 214 Ft |
| Size Frontage | 50 Ft |
| Size Irregular | 50 X 214 Ft |
| Size Total Text | 50 X 214 Ft |
Rooms
| Level | Type | Length | Width | Dimensions |
|---|---|---|---|---|
| Basement | Recreational, Games Room | 4.83 m | 3.33 m | 4.83 m x 3.33 m |
| Basement | Kitchen | 3.33 m | 2.11 m | 3.33 m x 2.11 m |
| Basement | Bedroom | 5.27 m | 4.48 m | 5.27 m x 4.48 m |
| Basement | Bedroom | 3.59 m | 3.19 m | 3.59 m x 3.19 m |
| Main Level | Living Room | 3.95 m | 2.58 m | 3.95 m x 2.58 m |
| Main Level | Dining Room | 4.94 m | 3.47 m | 4.94 m x 3.47 m |
| Main Level | Kitchen | 4.06 m | 3.08 m | 4.06 m x 3.08 m |
| Main Level | Primary Bedroom | 4.23 m | 3.33 m | 4.23 m x 3.33 m |
| Main Level | Bedroom 2 | 3.45 m | 3.03 m | 3.45 m x 3.03 m |
| Main Level | Bedroom 3 | 3.04 m | 3.03 m | 3.04 m x 3.03 m |
Contact Us
Contact us for more information
Yashar Einy
Broker
www.yashareiny.com/
facebook.com/yash.einy/
1 Sparks Ave #11
Toronto, Ontario M2H 2W1
(416) 495-2316
(416) 496-2144
HTTP://www.theconfidencerealty.com
Megan Zadeh
Broker of Record
meganzadeh.com/
www.facebook.com/share/18DGP1L2EL/?mibextid=LQQJ4d
1 Sparks Ave #11
Toronto, Ontario M2H 2W1
(416) 495-2316
(416) 496-2144
HTTP://www.theconfidencerealty.com



