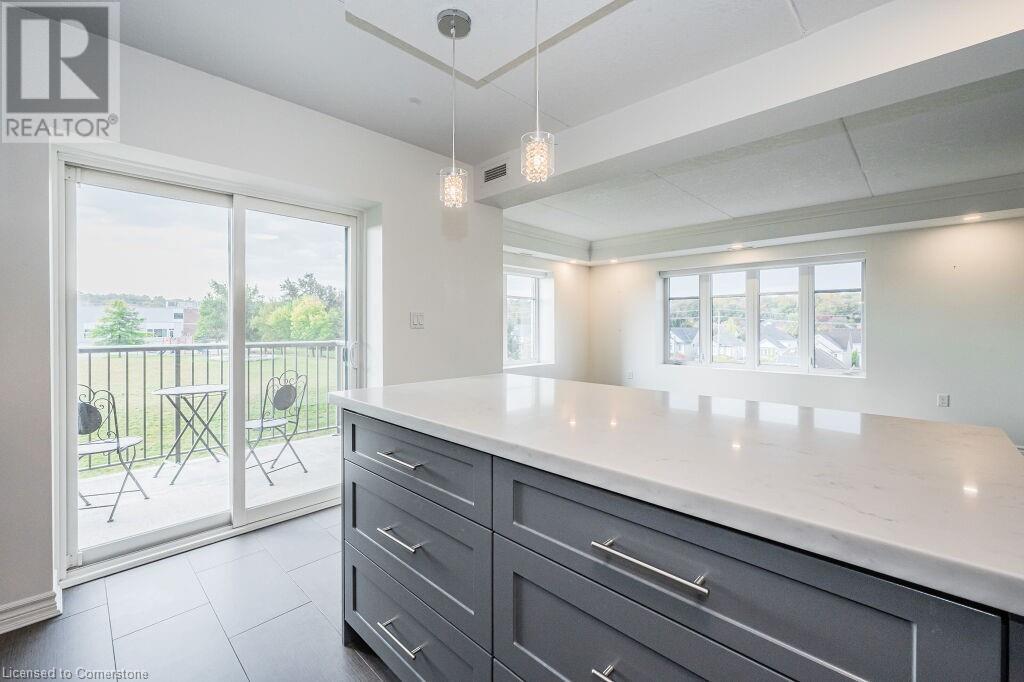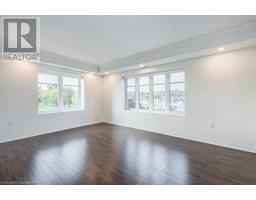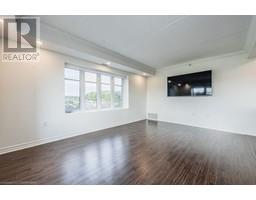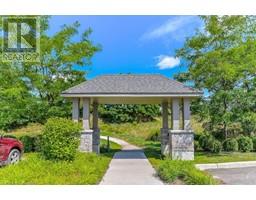776 Laurelwood Drive Unit# 416 Waterloo, Ontario N2V 0A8
$2,800 Monthly
This corner unit with 2 Bedrooms, 2 Full Bathrooms and 2 PARKING SPOTS is sure to impress. A new Kitchen with quartz counters and a breakfast bar island with lots of drawers overlooks the large corner living room with oversized windows facing both S.E and S.W. Updated Bathrooms. Both Bedrooms are a good size. Morning sun on the covered patio. In-Suite laundry. This unit is clean and in very good condition. Located in a family friendly neighbourhood, walking distance to schools, shopping, services, Library, YMCA and surrounded by 700 acres of conservation lands with miles of walking trails. 24 hours notice to show. Call/email today. Available July 1. (id:50886)
Property Details
| MLS® Number | 40711365 |
| Property Type | Single Family |
| Amenities Near By | Park, Playground, Public Transit, Schools |
| Community Features | Quiet Area |
| Features | Corner Site, Conservation/green Belt, Balcony, Automatic Garage Door Opener |
| Parking Space Total | 2 |
| Storage Type | Locker |
Building
| Bathroom Total | 2 |
| Bedrooms Above Ground | 2 |
| Bedrooms Total | 2 |
| Appliances | Dishwasher, Dryer, Refrigerator, Stove, Washer, Hood Fan, Garage Door Opener |
| Basement Type | None |
| Construction Style Attachment | Attached |
| Cooling Type | Central Air Conditioning |
| Exterior Finish | Brick, Stucco |
| Heating Fuel | Natural Gas |
| Heating Type | Forced Air |
| Stories Total | 1 |
| Size Interior | 1,086 Ft2 |
| Type | Apartment |
| Utility Water | Municipal Water |
Parking
| Underground |
Land
| Acreage | No |
| Land Amenities | Park, Playground, Public Transit, Schools |
| Sewer | Municipal Sewage System |
| Size Total Text | Unknown |
| Zoning Description | R6 |
Rooms
| Level | Type | Length | Width | Dimensions |
|---|---|---|---|---|
| Main Level | Laundry Room | Measurements not available | ||
| Main Level | 4pc Bathroom | Measurements not available | ||
| Main Level | Bedroom | 12'8'' x 10'0'' | ||
| Main Level | Full Bathroom | Measurements not available | ||
| Main Level | Primary Bedroom | 12'5'' x 11'6'' | ||
| Main Level | Living Room | 16'0'' x 12'0'' | ||
| Main Level | Kitchen | 13'0'' x 11'4'' | ||
| Main Level | Foyer | 10'0'' x 8'8'' |
https://www.realtor.ca/real-estate/28091636/776-laurelwood-drive-unit-416-waterloo
Contact Us
Contact us for more information
Mike Gaudreau
Salesperson
42 Zaduk Court
Conestogo, Ontario N0B 1N0
(519) 804-9934

























































