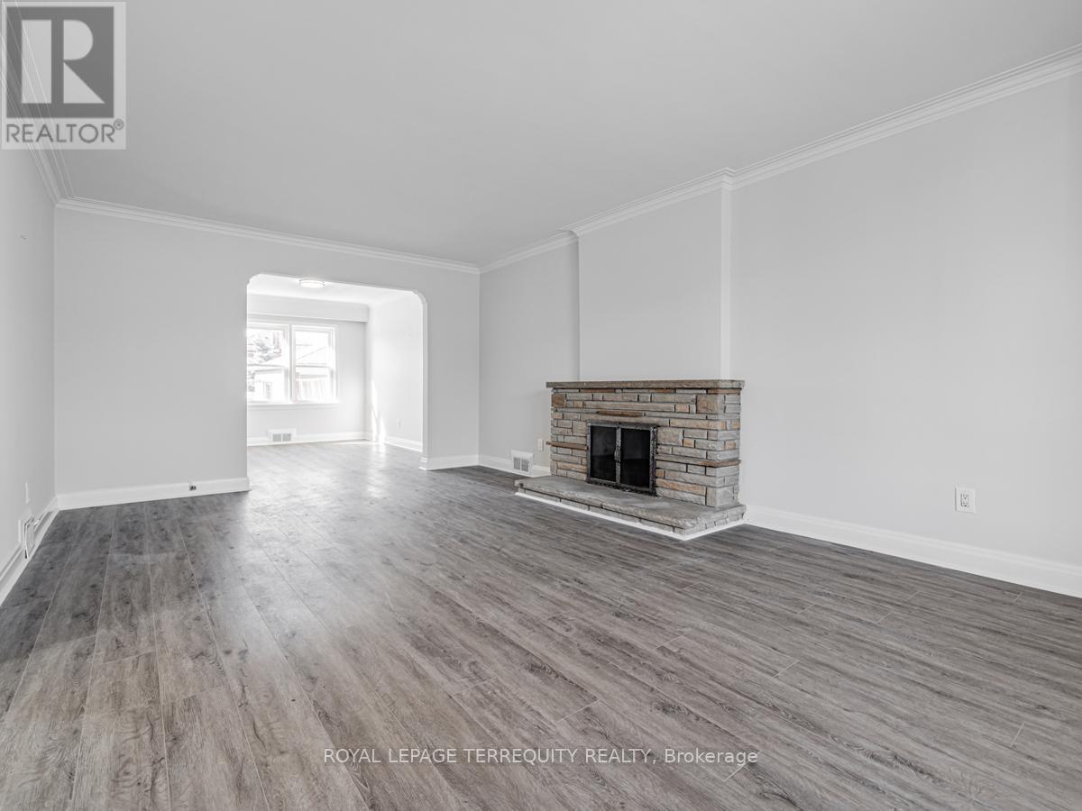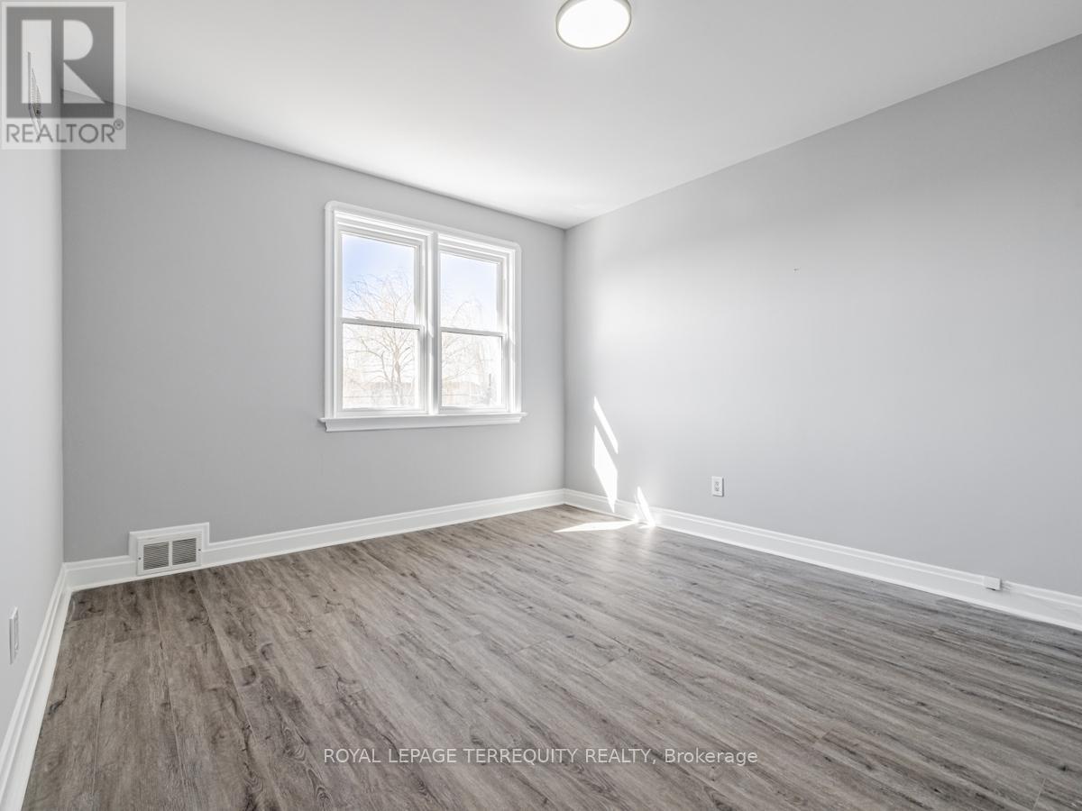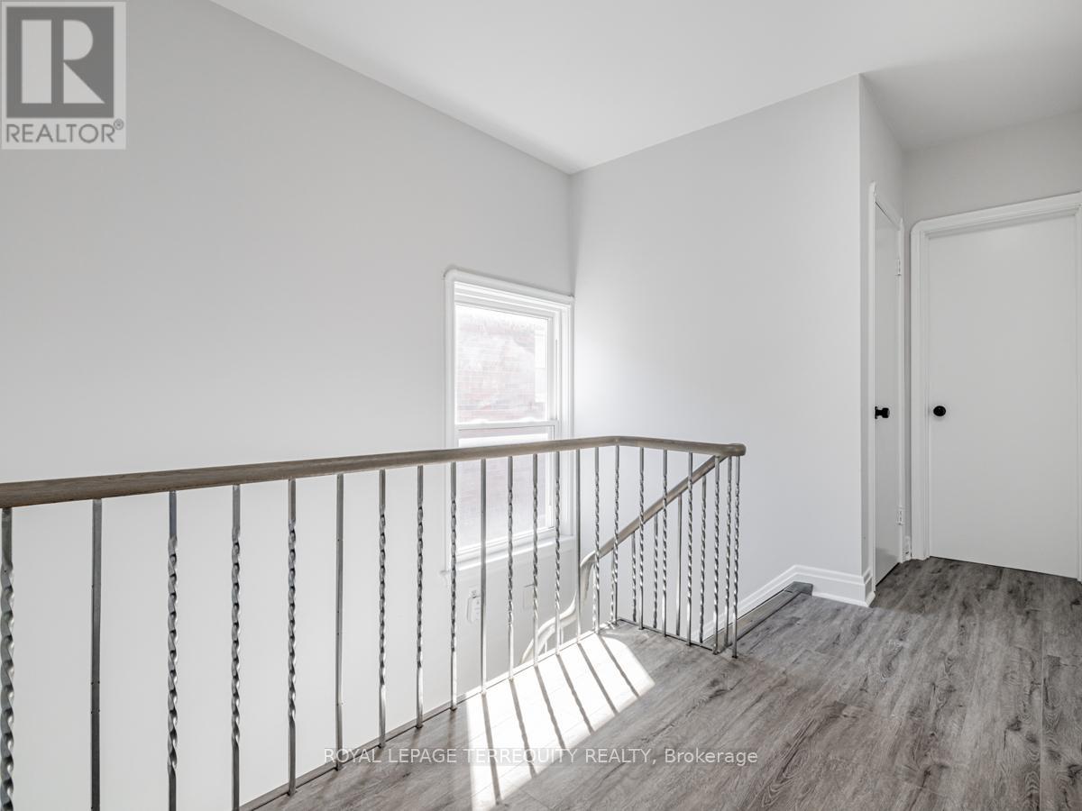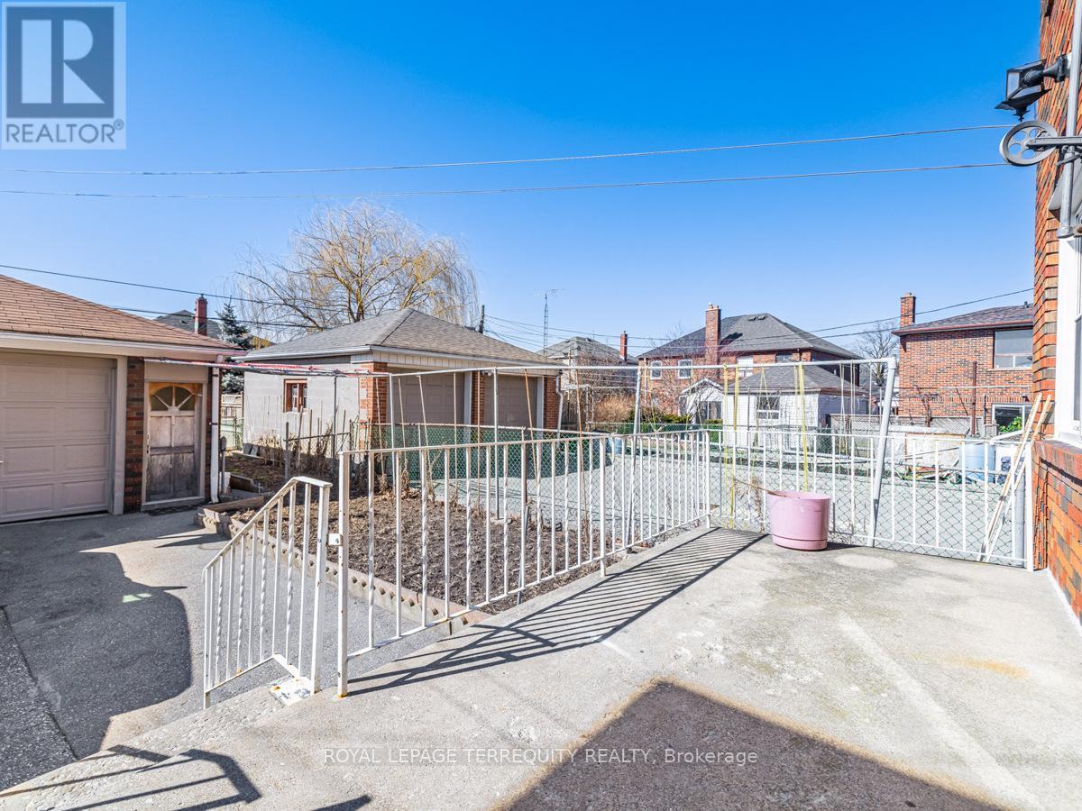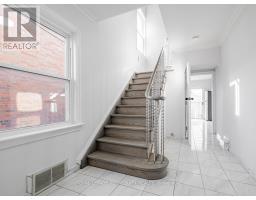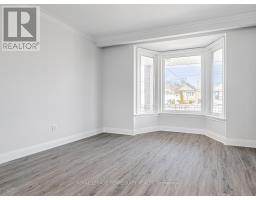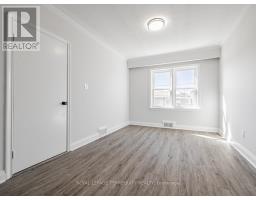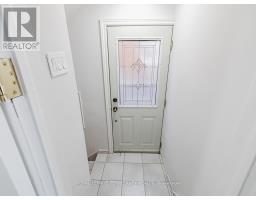Main - 64 Richardson Avenue Toronto, Ontario M6M 3R9
$3,800 Monthly
Welcome to 64 Richardson; A Splendid 4-Bedroom, 2-Bathroom Detached House. Enjoy The Generous Living & Dining Areas On Main Floor. Eat-In Kitchen, Featuring Stainless Steel Appliances (Dishwasher Fridge, Exhaust Fan & Stove) And Great Countertops. A Convenient Powder Room On Main Level. Tons Of Natural Light Throughout. Upstairs, Discover Four Generously Proportioned Bedrooms. 1 Detached Garage Included. Washer & Dryer Is Shared. Basement Is Not Included. Location Within Walking Distance Of The New Keelesdale Metrolinx LRT Station. Humber River Hospital, Yorkdale Mall And The 401. This Property Is In A Family-Friendly Neighbourhood. (id:50886)
Property Details
| MLS® Number | W12049247 |
| Property Type | Single Family |
| Community Name | Beechborough-Greenbrook |
| Amenities Near By | Place Of Worship, Public Transit, Schools |
| Features | Carpet Free |
| Parking Space Total | 1 |
Building
| Bathroom Total | 2 |
| Bedrooms Above Ground | 4 |
| Bedrooms Total | 4 |
| Construction Style Attachment | Detached |
| Cooling Type | Central Air Conditioning |
| Exterior Finish | Brick |
| Flooring Type | Vinyl, Ceramic |
| Foundation Type | Unknown |
| Half Bath Total | 1 |
| Heating Fuel | Natural Gas |
| Heating Type | Forced Air |
| Stories Total | 2 |
| Size Interior | 1,500 - 2,000 Ft2 |
| Type | House |
| Utility Water | Municipal Water |
Parking
| Detached Garage | |
| Garage |
Land
| Acreage | No |
| Land Amenities | Place Of Worship, Public Transit, Schools |
| Sewer | Sanitary Sewer |
Rooms
| Level | Type | Length | Width | Dimensions |
|---|---|---|---|---|
| Second Level | Primary Bedroom | 3.37 m | 3.77 m | 3.37 m x 3.77 m |
| Second Level | Bedroom 2 | 2.81 m | 2.67 m | 2.81 m x 2.67 m |
| Second Level | Bedroom 3 | 3.37 m | 3.99 m | 3.37 m x 3.99 m |
| Second Level | Bedroom 4 | 2.99 m | 2.78 m | 2.99 m x 2.78 m |
| Second Level | Bathroom | Measurements not available | ||
| Main Level | Living Room | 3.92 m | 6.12 m | 3.92 m x 6.12 m |
| Main Level | Dining Room | 3.98 m | 2.91 m | 3.98 m x 2.91 m |
| Main Level | Kitchen | 3.98 m | 3.2 m | 3.98 m x 3.2 m |
Contact Us
Contact us for more information
Chelo Duenas Garcia
Broker
www.cheloduenas.com/
www.facebook.com/TorontoCasas
twitter.com/cheloduenas
www.linkedin.com/pub/chelo-duenas/0/179/863
200 Consumers Rd Ste 100
Toronto, Ontario M2J 4R4
(416) 496-9220
(416) 497-5949
www.terrequity.com/














