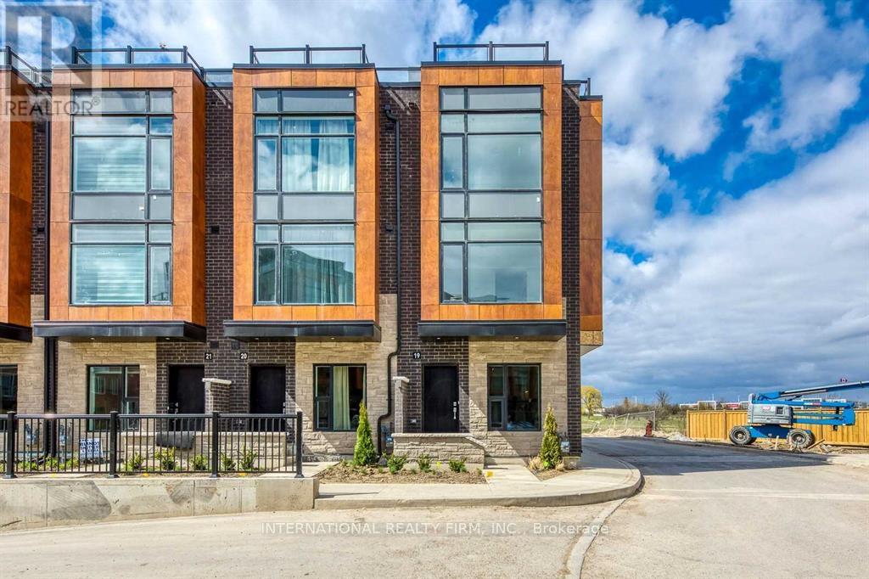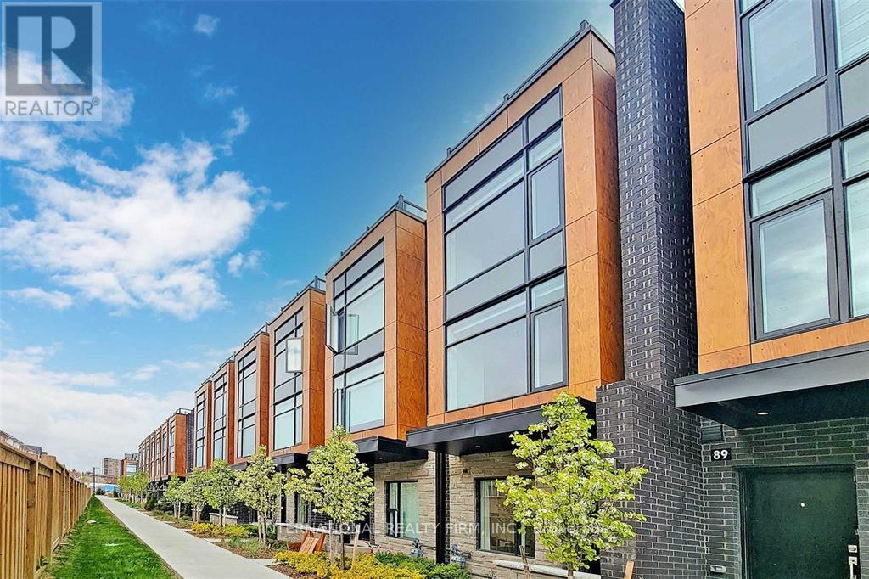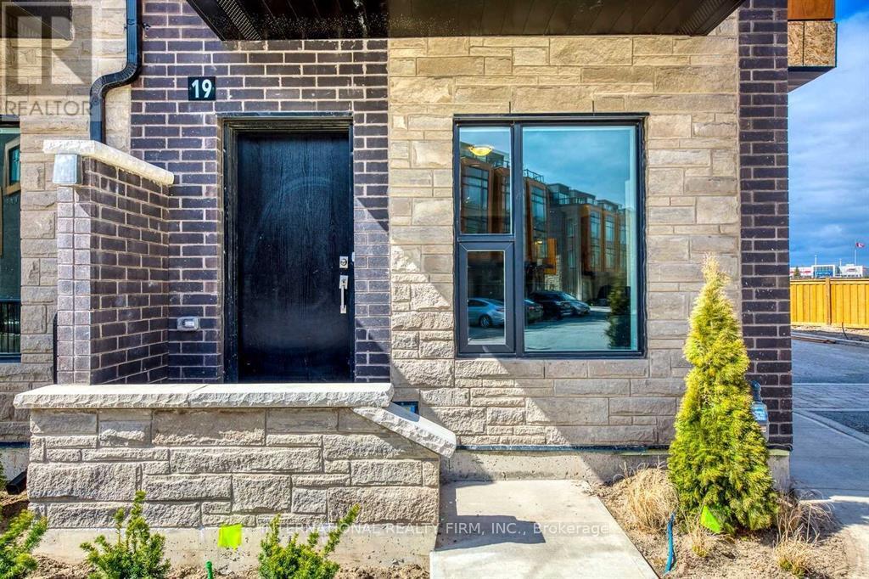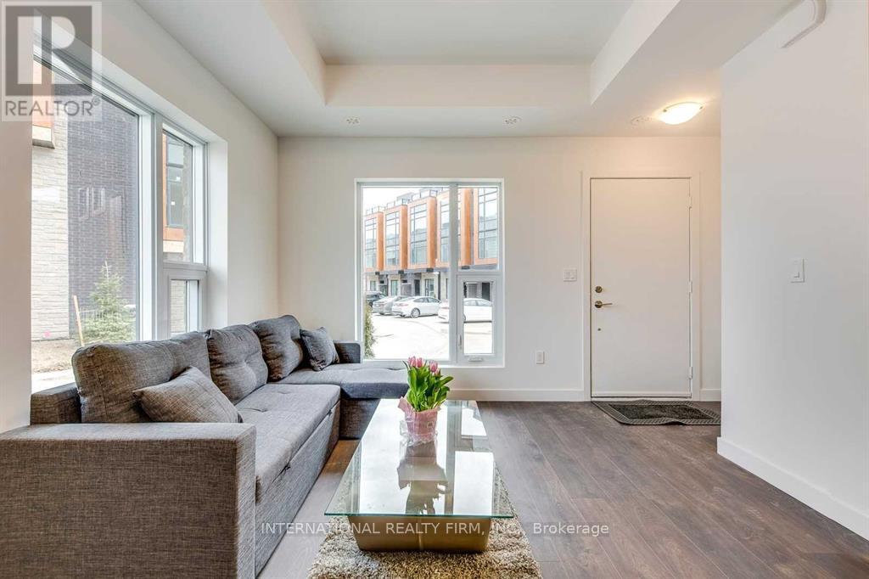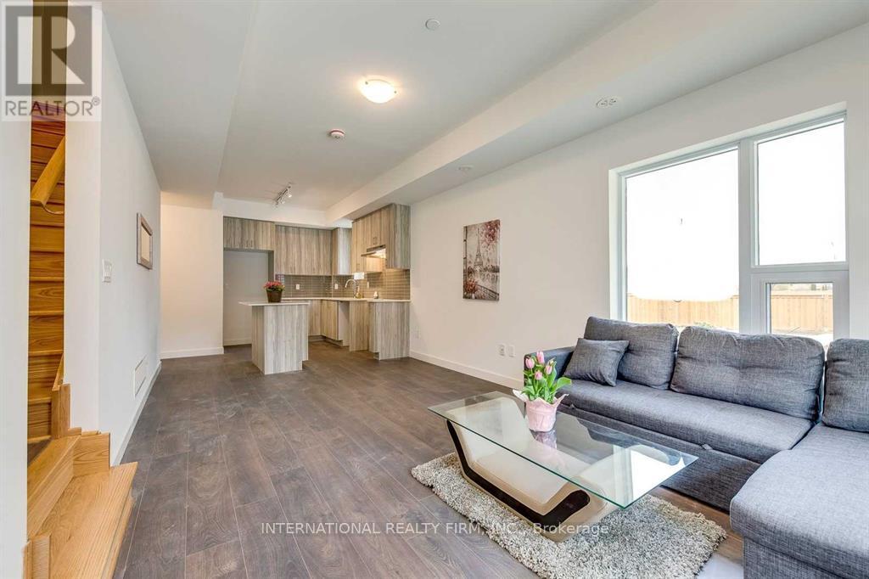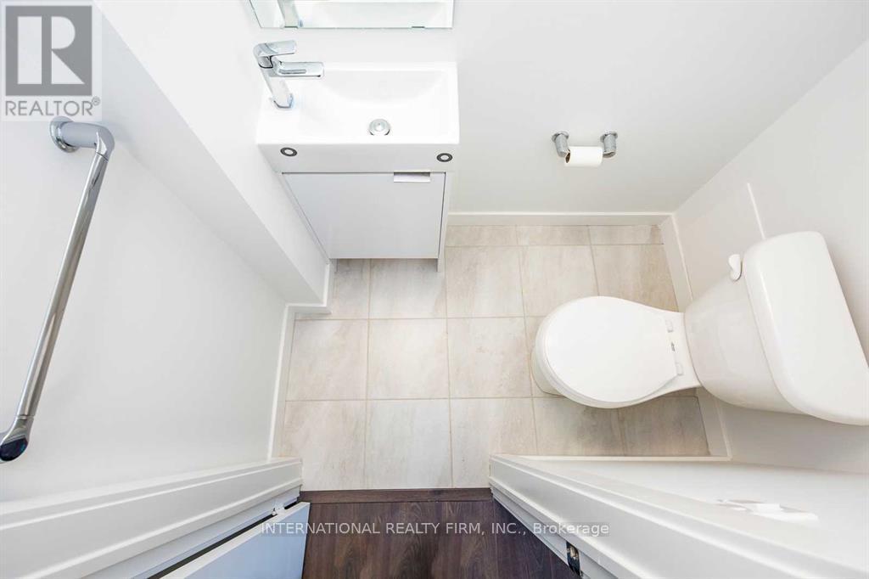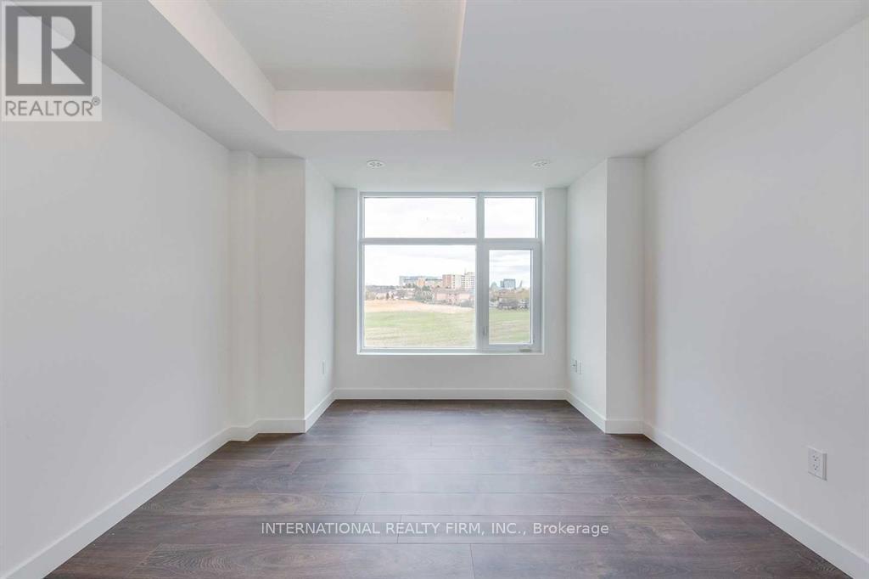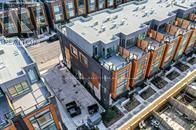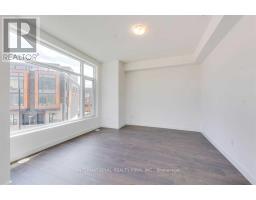19 - 200 Malta Avenue Brampton, Ontario L6Y 6H8
$829,000Maintenance, Common Area Maintenance, Insurance, Parking
$424.42 Monthly
Maintenance, Common Area Maintenance, Insurance, Parking
$424.42 MonthlyStunning Upgraded Corner Townhouse Feels Like a Semi-Detached! This bright and spacious home features 9' ceilings on both the first and second levels, creating an open and airy atmosphere. Enjoy the convenience of underground parking with direct home access. This home includes two parking spaces (valued at $50,000), a rare find in this high-demand area where parking is scarce and can be easily rented. Currently tenanted with positive cash flow, this property is a fantastic investment opportunity. Condo fees cover snow removal, landscaping, garbage disposal, visitor parking and general property management, ensuring a stress-free lifestyle. The modern kitchen boasts sleek quartz countertops, and the home is ideally located within walking distance to Shoppers World, a major transit hub, Sheridan College, No Frills, and the mall. Please note that the photos posted are not recent. (id:50886)
Property Details
| MLS® Number | W12049346 |
| Property Type | Single Family |
| Community Name | Fletcher's Creek South |
| Amenities Near By | Public Transit |
| Community Features | Pet Restrictions |
| Parking Space Total | 2 |
Building
| Bathroom Total | 3 |
| Bedrooms Above Ground | 3 |
| Bedrooms Below Ground | 1 |
| Bedrooms Total | 4 |
| Age | 0 To 5 Years |
| Amenities | Visitor Parking |
| Appliances | Blinds, Dryer, Washer |
| Architectural Style | Multi-level |
| Cooling Type | Central Air Conditioning |
| Exterior Finish | Brick, Stone |
| Flooring Type | Laminate, Tile |
| Half Bath Total | 1 |
| Heating Fuel | Natural Gas |
| Heating Type | Forced Air |
| Size Interior | 1,600 - 1,799 Ft2 |
| Type | Row / Townhouse |
Parking
| Underground | |
| Garage |
Land
| Acreage | No |
| Land Amenities | Public Transit |
Rooms
| Level | Type | Length | Width | Dimensions |
|---|---|---|---|---|
| Second Level | Primary Bedroom | 3.78 m | 3.66 m | 3.78 m x 3.66 m |
| Second Level | Laundry Room | 1.9 m | 1.25 m | 1.9 m x 1.25 m |
| Third Level | Bedroom 2 | 3.78 m | 3.66 m | 3.78 m x 3.66 m |
| Third Level | Bedroom 3 | 3.1 m | 3.66 m | 3.1 m x 3.66 m |
| Main Level | Living Room | 5.69 m | 4.32 m | 5.69 m x 4.32 m |
| Main Level | Dining Room | 5.69 m | 4.32 m | 5.69 m x 4.32 m |
| Main Level | Kitchen | 3.05 m | 3.05 m | 3.05 m x 3.05 m |
| Upper Level | Den | 3.3 m | 4.14 m | 3.3 m x 4.14 m |
Contact Us
Contact us for more information
Sanjay Kumar Mishra
Salesperson
www.sanjaymishra.ca/
www.facebook.com/people/Sanjay-Mishra/100053347923361/
twitter.com/contactmrsanjay
www.linkedin.com/in/sanjay-mishra-a388631b9/?original_referer=https%3A%2F%2Fsanjaymishra.ca%25
6660 Kennedy Rd # 201
Mississauga, Ontario L5T 2M9
(647) 313-3400
(289) 475-5524

