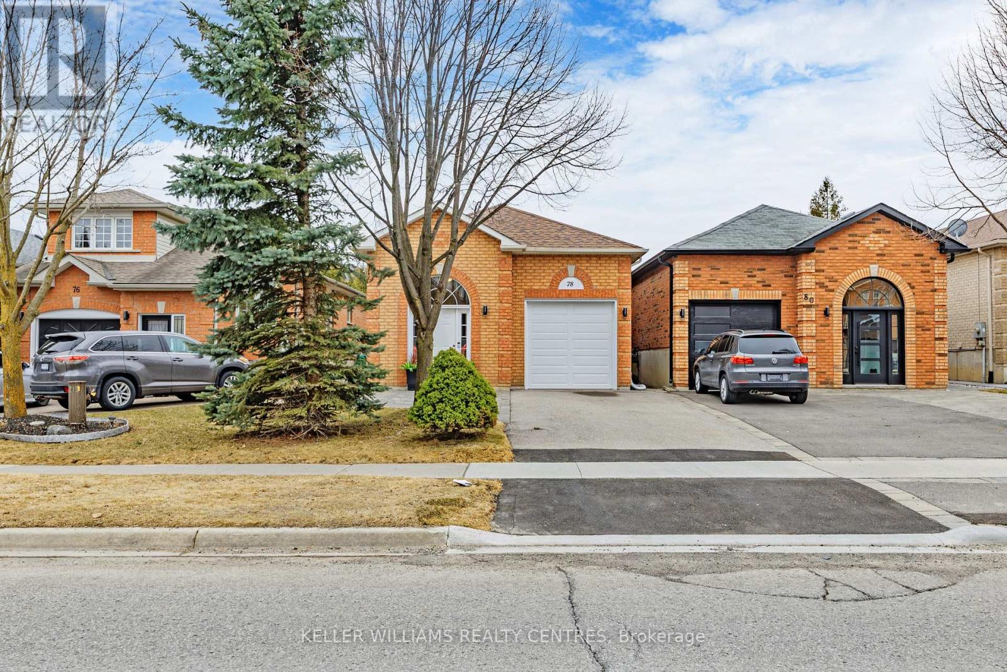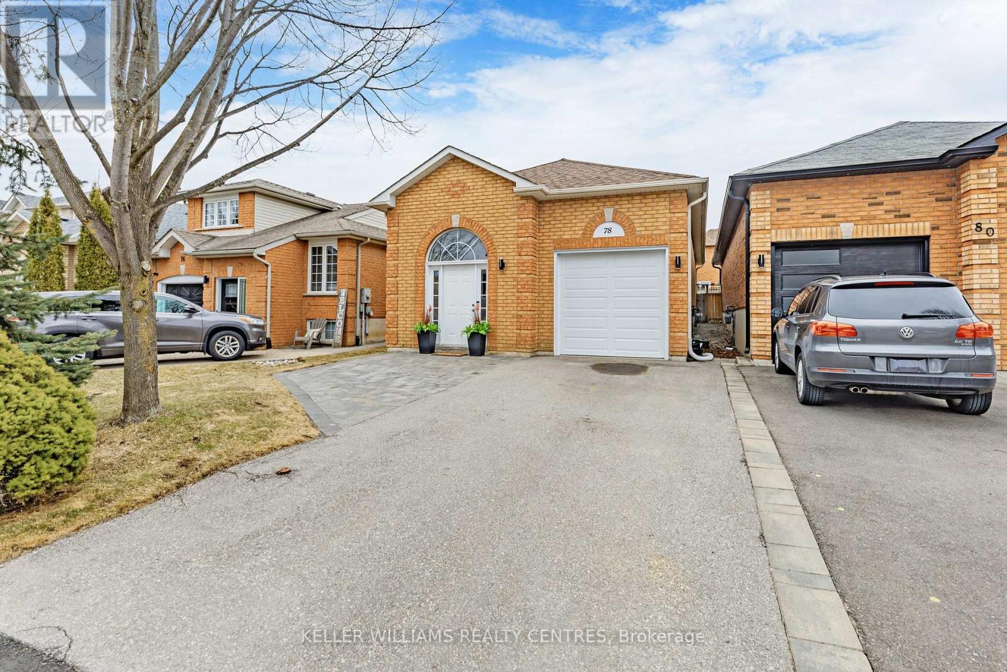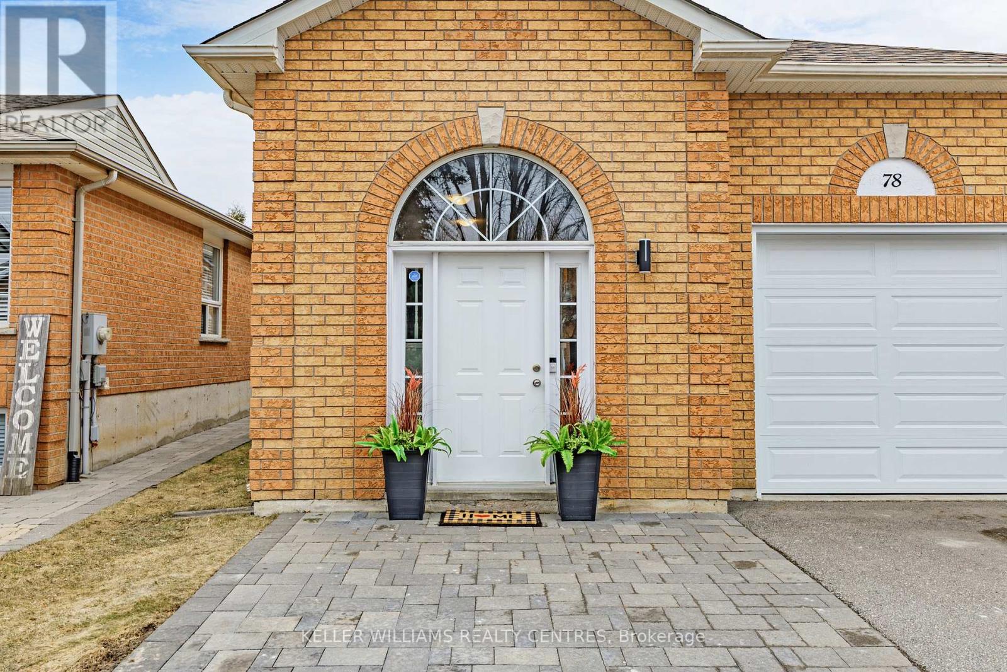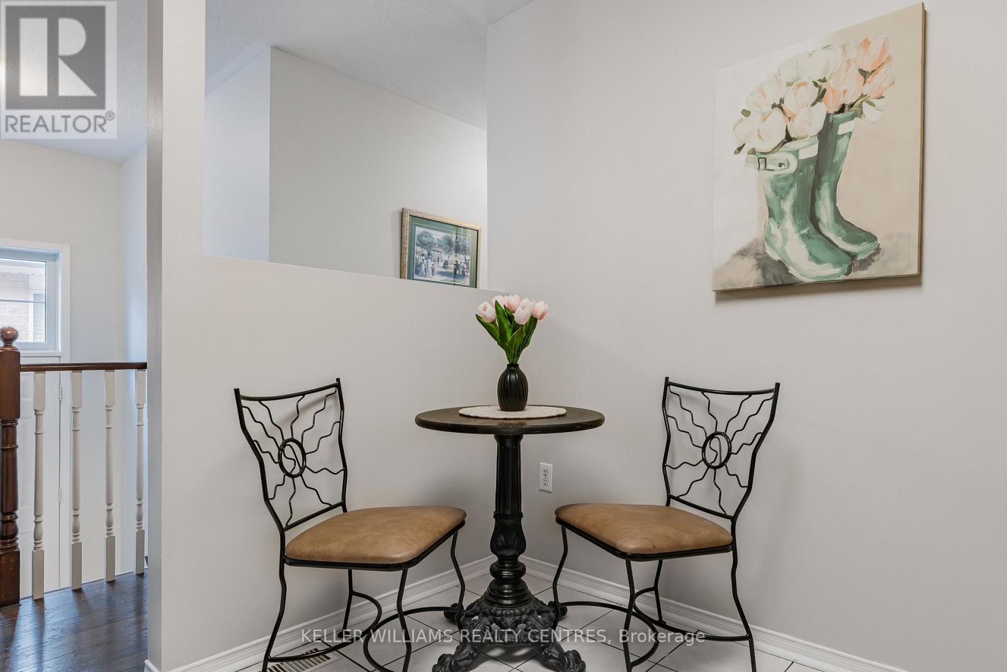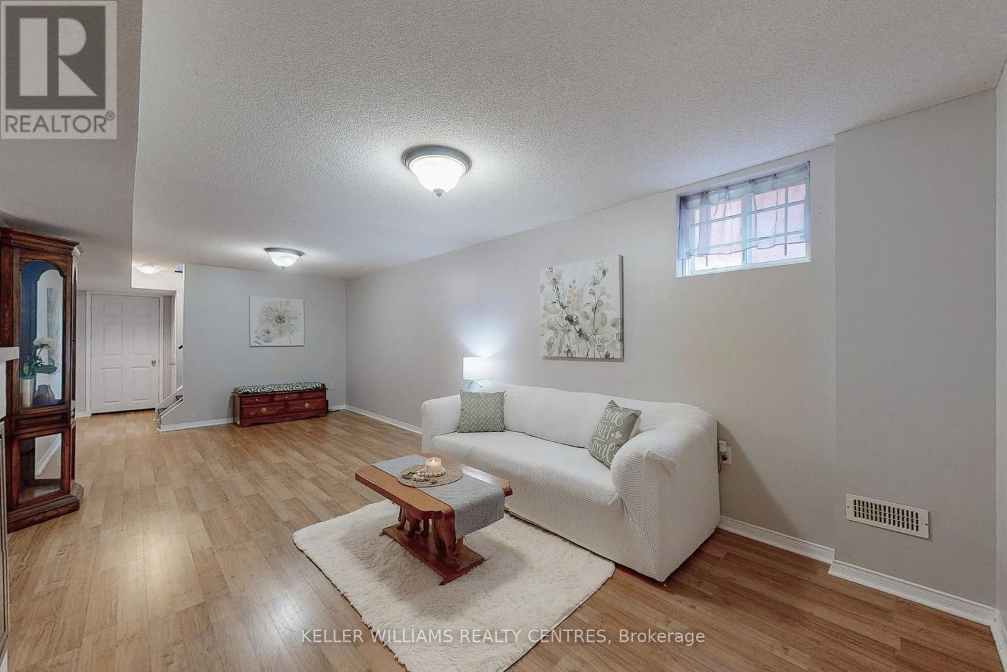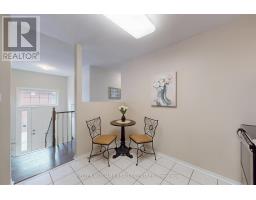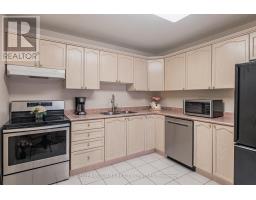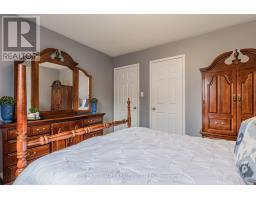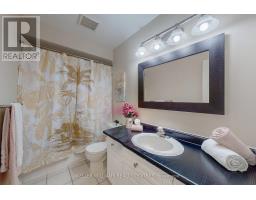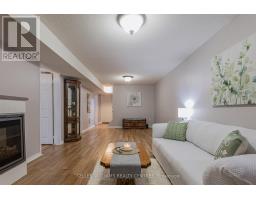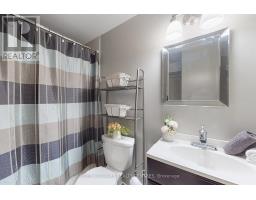78 Clearmeadow Boulevard Newmarket, Ontario L3X 2M6
$1,025,000
Location, Location, Location!!! First Time Offered By Original Owner, This 3+1 Bdrm Raised Bungalow Is In A Much Sought After Neighbourhood! Featuring An All Brick Exterior, Newer Shingles & Garage Door (2022), 2nd Side Entrance To Basement & Plumbing Rough In, Perfect Opportunity For An In-law Suite! This Property Is Just Steps From The New Mulock Park 16-Acre Green Oasis Being Developed By The Town Of Newmarket. Ideally Situated In A Central Location To All Shopping, Hospital, Restaurants, Public Transit. Also Easy Access To Either Hwy 404 or 400. This Home Is Move In Ready & Looking For It's Next Family! (id:50886)
Open House
This property has open houses!
1:00 pm
Ends at:3:00 pm
Property Details
| MLS® Number | N12049403 |
| Property Type | Single Family |
| Community Name | Summerhill Estates |
| Amenities Near By | Schools, Public Transit, Place Of Worship, Park, Hospital |
| Community Features | Community Centre |
| Equipment Type | Water Heater - Electric |
| Parking Space Total | 3 |
| Rental Equipment Type | Water Heater - Electric |
Building
| Bathroom Total | 2 |
| Bedrooms Above Ground | 3 |
| Bedrooms Below Ground | 1 |
| Bedrooms Total | 4 |
| Age | 16 To 30 Years |
| Appliances | Blinds, Dishwasher, Dryer, Stove, Washer, Refrigerator |
| Architectural Style | Raised Bungalow |
| Basement Development | Finished |
| Basement Features | Walk-up |
| Basement Type | N/a (finished) |
| Construction Style Attachment | Detached |
| Cooling Type | Central Air Conditioning |
| Exterior Finish | Brick |
| Flooring Type | Tile, Laminate, Concrete |
| Foundation Type | Block |
| Heating Fuel | Natural Gas |
| Heating Type | Forced Air |
| Stories Total | 1 |
| Type | House |
| Utility Water | Municipal Water |
Parking
| Attached Garage | |
| Garage |
Land
| Acreage | No |
| Land Amenities | Schools, Public Transit, Place Of Worship, Park, Hospital |
| Sewer | Sanitary Sewer |
| Size Depth | 111 Ft ,11 In |
| Size Frontage | 29 Ft ,6 In |
| Size Irregular | 29.53 X 111.94 Ft |
| Size Total Text | 29.53 X 111.94 Ft|under 1/2 Acre |
Rooms
| Level | Type | Length | Width | Dimensions |
|---|---|---|---|---|
| Basement | Office | 3.02 m | 2.86 m | 3.02 m x 2.86 m |
| Basement | Bathroom | 2.84 m | 1.64 m | 2.84 m x 1.64 m |
| Basement | Laundry Room | 5.6 m | 3.27 m | 5.6 m x 3.27 m |
| Basement | Recreational, Games Room | 7.21 m | 3.37 m | 7.21 m x 3.37 m |
| Basement | Bedroom 4 | 3.93 m | 2.85 m | 3.93 m x 2.85 m |
| Main Level | Foyer | 2.68 m | 1.59 m | 2.68 m x 1.59 m |
| Main Level | Living Room | 5.56 m | 3.4 m | 5.56 m x 3.4 m |
| Main Level | Kitchen | 3.18 m | 3.01 m | 3.18 m x 3.01 m |
| Main Level | Foyer | 2.52 m | 2.06 m | 2.52 m x 2.06 m |
| Main Level | Bathroom | 2.17 m | 1.5 m | 2.17 m x 1.5 m |
| Main Level | Primary Bedroom | 4.36 m | 3.02 m | 4.36 m x 3.02 m |
| Main Level | Bedroom 2 | 3.45 m | 3.25 m | 3.45 m x 3.25 m |
| Main Level | Bedroom 3 | 3.22 m | 2.42 m | 3.22 m x 2.42 m |
Utilities
| Cable | Available |
| Sewer | Installed |
Contact Us
Contact us for more information
Angela Britt Beaty
Salesperson
(905) 895-5972
(905) 895-3030
www.kwrealtycentres.com/


