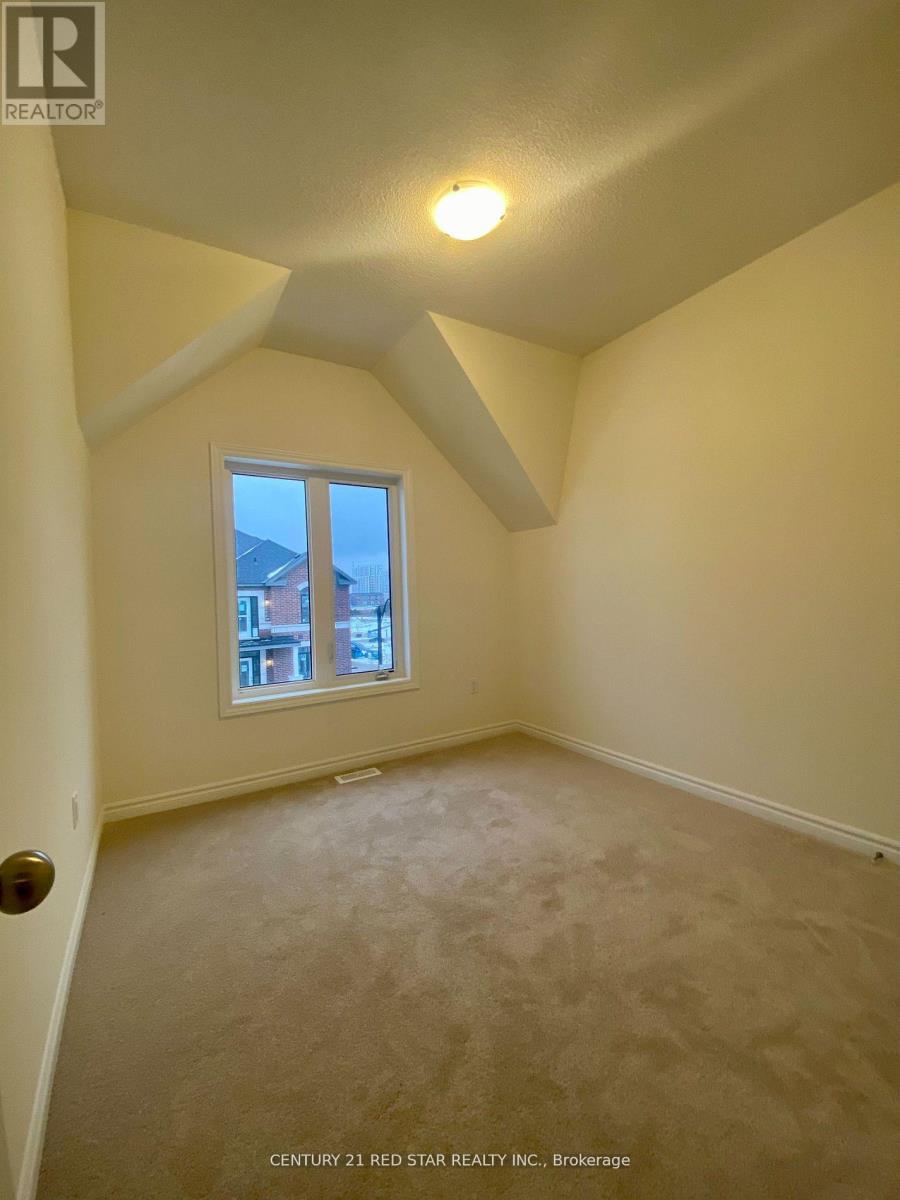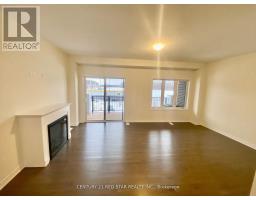50 Bonnington Drive Brampton, Ontario L7A 0B8
$3,600 Monthly
Brand New, Never Lived-In 3 Storey Townhome in a Prime Location! Welcome to this stunning 5-bedroom, 3.5-bathroom townhome, 2,270 sq.ft, Double Car Garage with Private outdoor space offering a spacious and functional layout in the highly sought-after Mississauga Rd & Bovaird area. Main Floor Guest/In-Law Suite Features a private bedroom with an attached 4-piece ensuite Bright & Open 2nd Floor Boasts a modern kitchen, spacious family room, and a convenient powder room Third Floor Retreat Includes 4 generously sized bedrooms and 2 full bathrooms Unbeatable Location Minutes to Hwy 407 & 401, Mount Pleasant GO Station, top-rated schools, shopping, parks, and all essential amenities Move-In Ready Brand new and never lived in, featuring contemporary finishes and a thoughtfully designed layout This exceptional home wont last long! (id:50886)
Property Details
| MLS® Number | W12049342 |
| Property Type | Single Family |
| Community Name | Northwest Brampton |
| Parking Space Total | 4 |
Building
| Bathroom Total | 4 |
| Bedrooms Above Ground | 5 |
| Bedrooms Total | 5 |
| Age | New Building |
| Basement Development | Unfinished |
| Basement Type | N/a (unfinished) |
| Construction Style Attachment | Attached |
| Cooling Type | Central Air Conditioning |
| Exterior Finish | Brick |
| Fireplace Present | Yes |
| Flooring Type | Hardwood, Ceramic |
| Foundation Type | Concrete |
| Half Bath Total | 1 |
| Heating Fuel | Natural Gas |
| Heating Type | Forced Air |
| Stories Total | 3 |
| Size Interior | 2,000 - 2,500 Ft2 |
| Type | Row / Townhouse |
| Utility Water | Municipal Water |
Parking
| Attached Garage | |
| Garage |
Land
| Acreage | No |
| Sewer | Sanitary Sewer |
| Size Depth | 100 Ft |
| Size Frontage | 36 Ft |
| Size Irregular | 36 X 100 Ft |
| Size Total Text | 36 X 100 Ft |
Rooms
| Level | Type | Length | Width | Dimensions |
|---|---|---|---|---|
| Second Level | Kitchen | 2.44 m | 5.28 m | 2.44 m x 5.28 m |
| Second Level | Family Room | 3.3 m | 4.57 m | 3.3 m x 4.57 m |
| Second Level | Great Room | 5.74 m | 4.88 m | 5.74 m x 4.88 m |
| Third Level | Primary Bedroom | 3.4 m | 5.49 m | 3.4 m x 5.49 m |
| Third Level | Bedroom 2 | 2.79 m | 3.45 m | 2.79 m x 3.45 m |
| Third Level | Bedroom 3 | 2.84 m | 3.05 m | 2.84 m x 3.05 m |
| Third Level | Bedroom 4 | 3.51 m | 3.05 m | 3.51 m x 3.05 m |
| Ground Level | Bedroom 5 | 2.59 m | 3.05 m | 2.59 m x 3.05 m |
Utilities
| Sewer | Available |
Contact Us
Contact us for more information
Ravi Hooda
Broker
(416) 825-5032
www.mlssale.ca/
239 Queen St East #27
Brampton, Ontario L6W 2B6
(416) 740-5100
(416) 740-5101
www.c21redstar.ca/
Rashmi Hooda
Broker
(647) 766-5040
www.ravihooda.com/
www.facebook.com/rashmihooda
www.linkedin.com/profile/view?id=264126336&trk=nav_responsive_tab_profile
239 Queen St East #27
Brampton, Ontario L6W 2B6
(416) 740-5100
(416) 740-5101
www.c21redstar.ca/





























