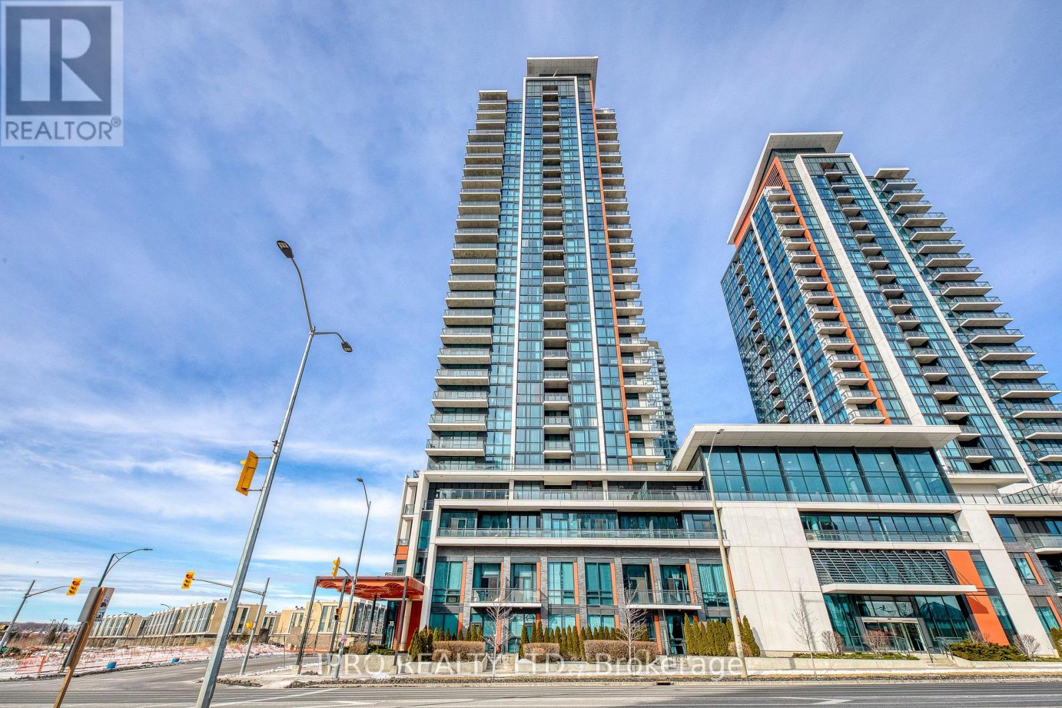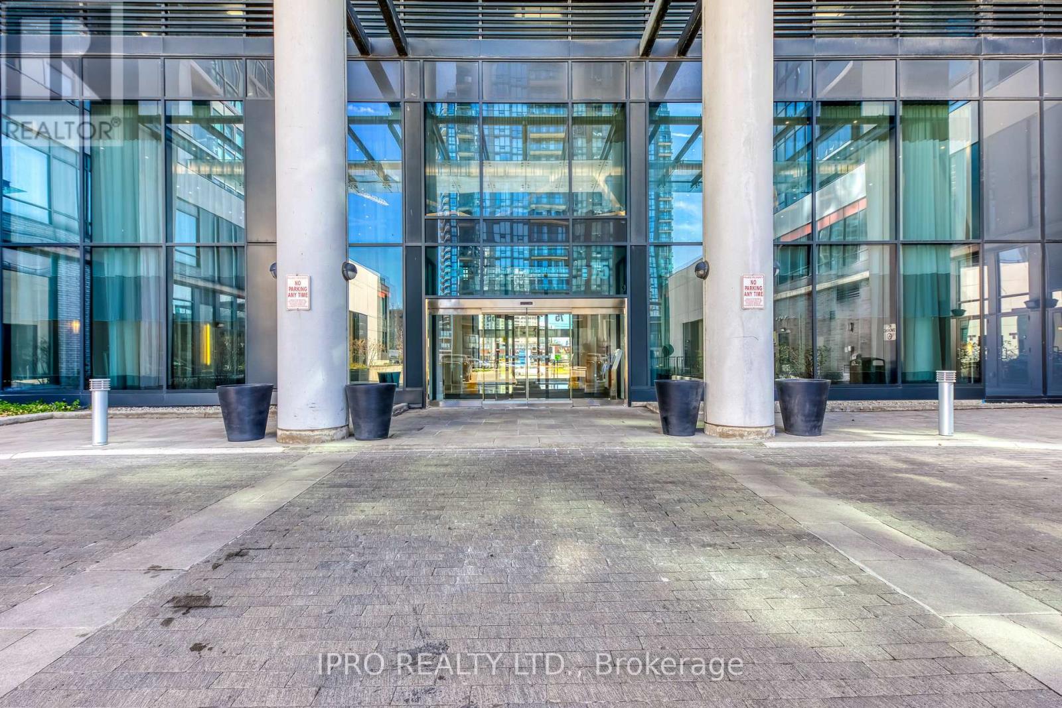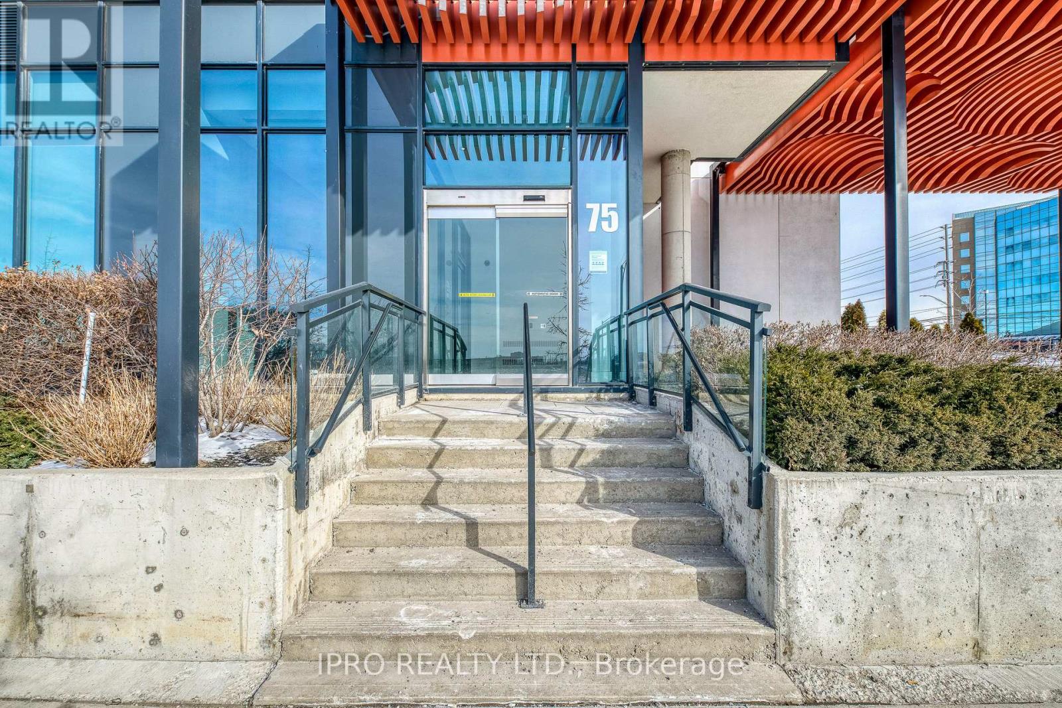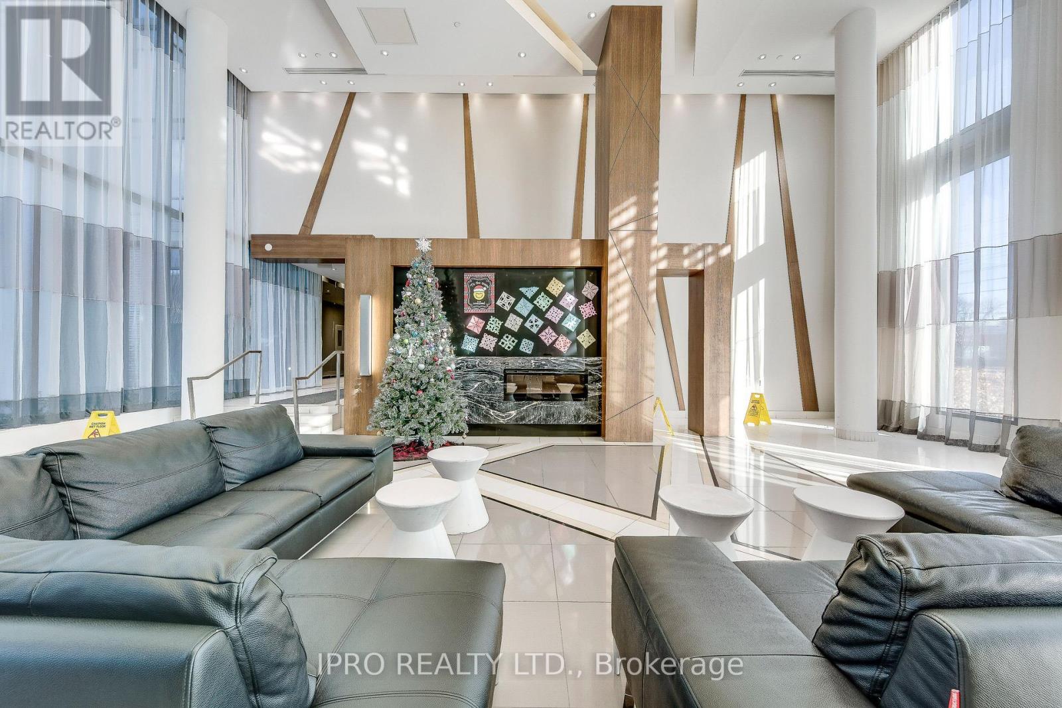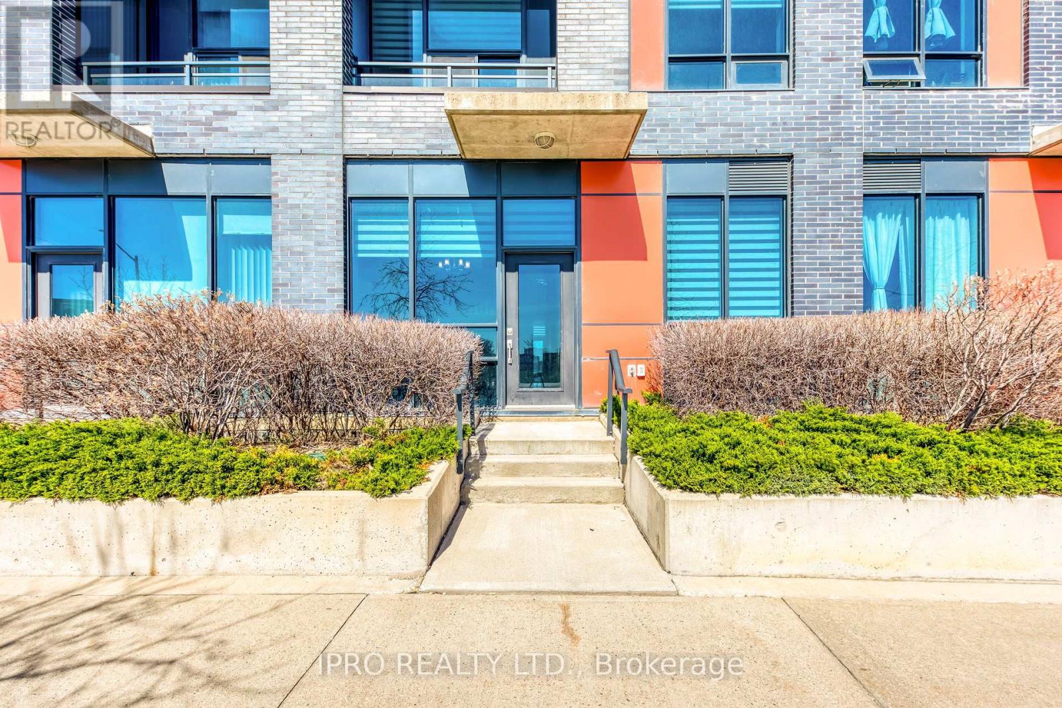106 - 75 Eglinton Avenue W Mississauga, Ontario L5R 0E5
$825,000Maintenance, Heat, Common Area Maintenance, Parking, Insurance
$974.82 Monthly
Maintenance, Heat, Common Area Maintenance, Parking, Insurance
$974.82 MonthlyStunning Rare Find 3 Bed 3 Bath Home In Beautiful High Demand Neighborhood. 9'Ceilings On Main Floor, 10'Ceilings On 2nd Floor. Spacious Kitchen W/ S/S Appliances & Custm Countertops. Master Bdr W/ 4Pc Ensuite & Large Closet. Amenities Incl: Indoor Pool, Outdoor Terrace W/ Bbq Area & Much More! Freshly Painted Upgraded Washrooms With Top Of Line Whirlpool Toilets Lots Of Natural Light. Huge Living Room, Three Full Washrooms Lots Of Storage Space, Locker Upgraded Window Coverings Stainless Steel Appliances Condo fee includes Heat and Water!! (id:50886)
Property Details
| MLS® Number | W12049631 |
| Property Type | Single Family |
| Community Name | Hurontario |
| Community Features | Pet Restrictions |
| Features | Balcony, Carpet Free, In Suite Laundry |
| Parking Space Total | 1 |
Building
| Bathroom Total | 3 |
| Bedrooms Above Ground | 3 |
| Bedrooms Total | 3 |
| Amenities | Storage - Locker |
| Appliances | Blinds, Dishwasher, Dryer, Washer |
| Cooling Type | Central Air Conditioning |
| Exterior Finish | Concrete |
| Flooring Type | Laminate, Tile |
| Heating Fuel | Natural Gas |
| Heating Type | Forced Air |
| Stories Total | 2 |
| Size Interior | 1,200 - 1,399 Ft2 |
| Type | Row / Townhouse |
Parking
| Underground | |
| Garage |
Land
| Acreage | No |
Rooms
| Level | Type | Length | Width | Dimensions |
|---|---|---|---|---|
| Second Level | Primary Bedroom | 4.33 m | 3.41 m | 4.33 m x 3.41 m |
| Second Level | Bedroom 3 | 3.25 m | 3.1 m | 3.25 m x 3.1 m |
| Ground Level | Living Room | 5.48 m | 3.1 m | 5.48 m x 3.1 m |
| Ground Level | Dining Room | 5.48 m | 3.1 m | 5.48 m x 3.1 m |
| Ground Level | Kitchen | 2.99 m | 2.8 m | 2.99 m x 2.8 m |
| Ground Level | Bedroom | 3.95 m | 3.1 m | 3.95 m x 3.1 m |
Contact Us
Contact us for more information
Neelam Lalani
Salesperson
(905) 507-4776
(905) 507-4779
www.ipro-realty.ca/

