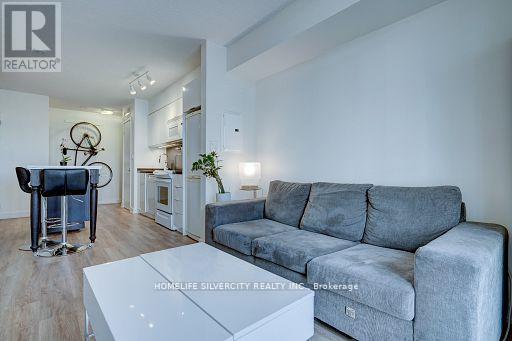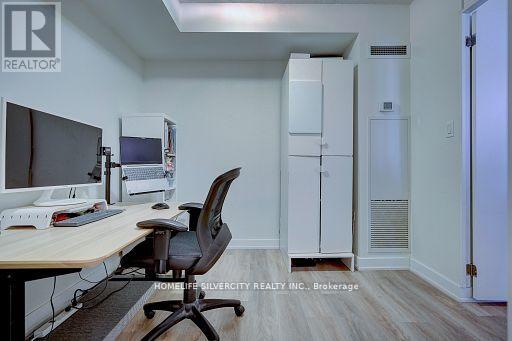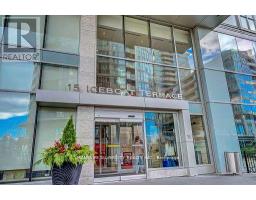641 - 15 Iceboat Terrace Toronto, Ontario M5V 4A5
$620,000Maintenance, Heat, Common Area Maintenance, Insurance, Water, Parking
$523.31 Monthly
Maintenance, Heat, Common Area Maintenance, Insurance, Water, Parking
$523.31 MonthlyBright 1Br+Den unit with a balcony. Den can serve as a second bedroom with an attached bathroom. Excellent Parking Spot & 1 Locker. Outstanding, spacious and bright layout with stunning floor to ceiling windows, and new laminate floors. Walk to grocery stores, banks, parks, schools, Union Station, Rogers Centre, and CN Tower. TTC at the door. Situated in the Entertainment/Financial district. Enjoy nearby parks and Lake Ontario. Highly rated restaurants and entertainment in King West. Exceptional building amenities such as fitness facilities, steam room, lap pool & hot tub, hot yoga room, aerobics studio, children play areas, squash court & theatre room, just to name a few. Owner-occupied, never rented! Perfect for ownership or investment. Act fast this gem won't last long! (id:50886)
Property Details
| MLS® Number | C12049900 |
| Property Type | Single Family |
| Community Name | Waterfront Communities C1 |
| Amenities Near By | Public Transit, Park, Schools |
| Community Features | Pet Restrictions, Community Centre, School Bus |
| Features | Balcony, Carpet Free |
| Parking Space Total | 1 |
| View Type | City View |
Building
| Bathroom Total | 1 |
| Bedrooms Above Ground | 1 |
| Bedrooms Below Ground | 1 |
| Bedrooms Total | 2 |
| Age | 11 To 15 Years |
| Amenities | Security/concierge, Exercise Centre, Storage - Locker |
| Appliances | Dishwasher, Dryer, Hood Fan, Microwave, Oven, Stove, Washer, Refrigerator |
| Cooling Type | Central Air Conditioning |
| Exterior Finish | Concrete |
| Fire Protection | Alarm System, Monitored Alarm, Security Guard, Smoke Detectors |
| Flooring Type | Vinyl |
| Heating Fuel | Natural Gas |
| Heating Type | Forced Air |
| Size Interior | 600 - 699 Ft2 |
| Type | Apartment |
Parking
| Underground | |
| Garage |
Land
| Acreage | No |
| Land Amenities | Public Transit, Park, Schools |
| Zoning Description | Bl 1994 |
Rooms
| Level | Type | Length | Width | Dimensions |
|---|---|---|---|---|
| Main Level | Living Room | 8.3 m | 2.92 m | 8.3 m x 2.92 m |
| Main Level | Dining Room | 8.3 m | 2.92 m | 8.3 m x 2.92 m |
| Main Level | Kitchen | 8.3 m | 2.92 m | 8.3 m x 2.92 m |
| Main Level | Primary Bedroom | 4.57 m | 2.7 m | 4.57 m x 2.7 m |
| Main Level | Den | 2.71 m | 2.48 m | 2.71 m x 2.48 m |
Contact Us
Contact us for more information
Sanket Kiritkumar Shah
Salesperson
11775 Bramalea Rd #201
Brampton, Ontario L6R 3Z4
(905) 913-8500
(905) 913-8585































