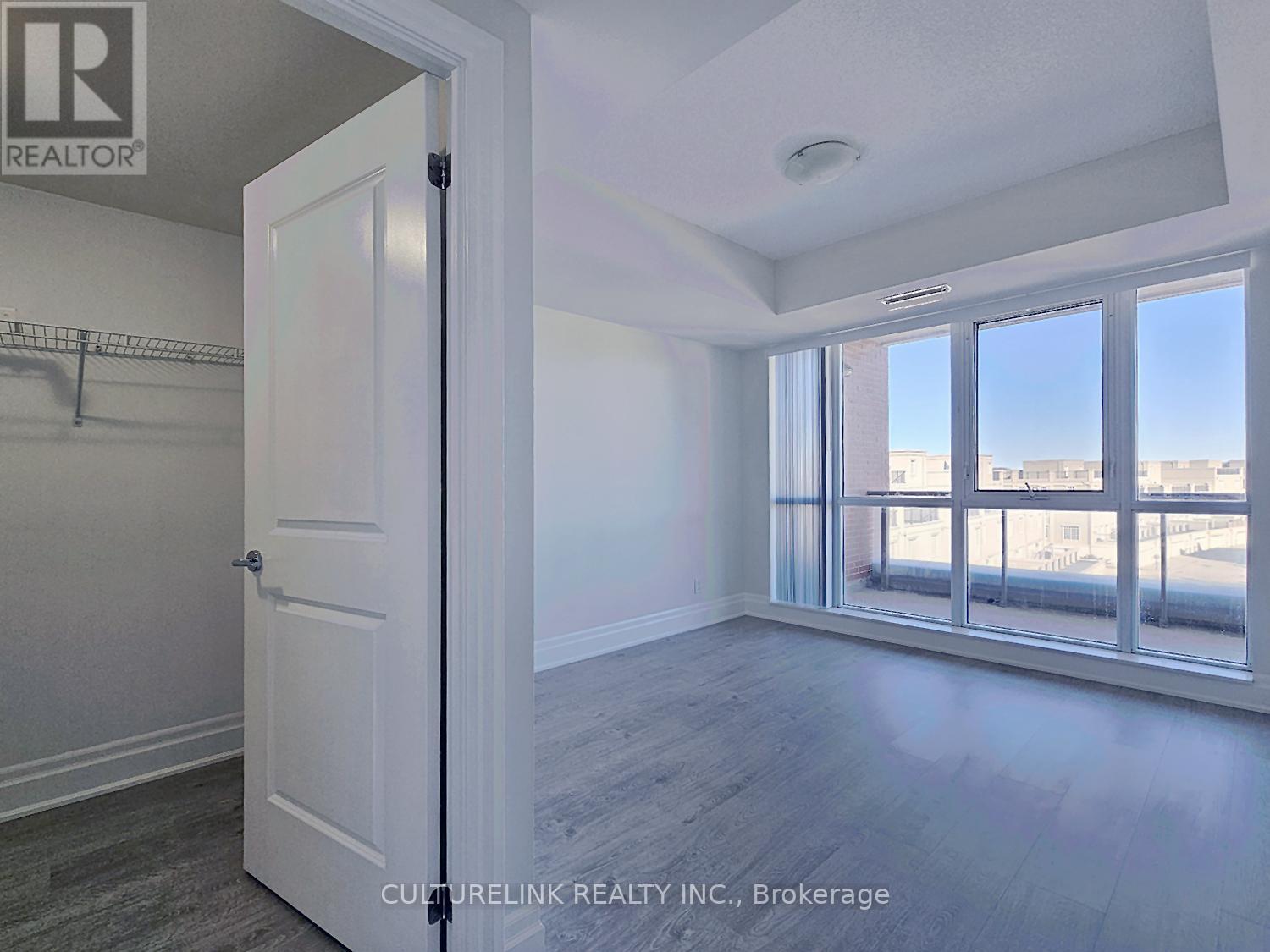401 - 1 Upper Duke Crescent Markham, Ontario L6G 0B6
$2,400 Monthly
Stylish and efficient with no wasted space. This 1-bedroom unit, offering 630 square feet of wide open space not normally found in other condo units. Featuring soaring 9-foot ceilings, a large walk-in closet, new flooring (no carpet), updated washroom, and fresh painted throughout the unit. The full-size kitchen with an open concept design offers you a kitchen breakfast island, complete with granite countertops; perfect for dining and entertaining. Enjoy bright, unobstructed views from the private balcony, adding to the open and airy feel of this exceptional home. (id:50886)
Property Details
| MLS® Number | N12051743 |
| Property Type | Single Family |
| Community Name | Unionville |
| Amenities Near By | Park |
| Community Features | Pets Not Allowed |
| Features | Balcony, Carpet Free |
| Parking Space Total | 1 |
Building
| Bathroom Total | 1 |
| Bedrooms Above Ground | 1 |
| Bedrooms Total | 1 |
| Amenities | Security/concierge, Exercise Centre, Visitor Parking |
| Appliances | Dishwasher, Dryer, Microwave, Range, Stove, Washer, Refrigerator |
| Cooling Type | Central Air Conditioning |
| Exterior Finish | Brick |
| Flooring Type | Laminate |
| Heating Fuel | Natural Gas |
| Heating Type | Forced Air |
| Size Interior | 600 - 699 Ft2 |
| Type | Apartment |
Parking
| Underground | |
| Garage |
Land
| Acreage | No |
| Land Amenities | Park |
Rooms
| Level | Type | Length | Width | Dimensions |
|---|---|---|---|---|
| Flat | Living Room | 5.49 m | 3.17 m | 5.49 m x 3.17 m |
| Flat | Dining Room | 5.49 m | 3.17 m | 5.49 m x 3.17 m |
| Flat | Kitchen | 2.44 m | 2.44 m | 2.44 m x 2.44 m |
| Flat | Bedroom | 3.35 m | 3.05 m | 3.35 m x 3.05 m |
https://www.realtor.ca/real-estate/28097174/401-1-upper-duke-crescent-markham-unionville-unionville
Contact Us
Contact us for more information
Kent Tran
Broker
7800 Woodbine Ave #210
Markham, Ontario L3R 2N7
(905) 940-3599
(905) 752-1260
www.culturelinkrealty.com/





























