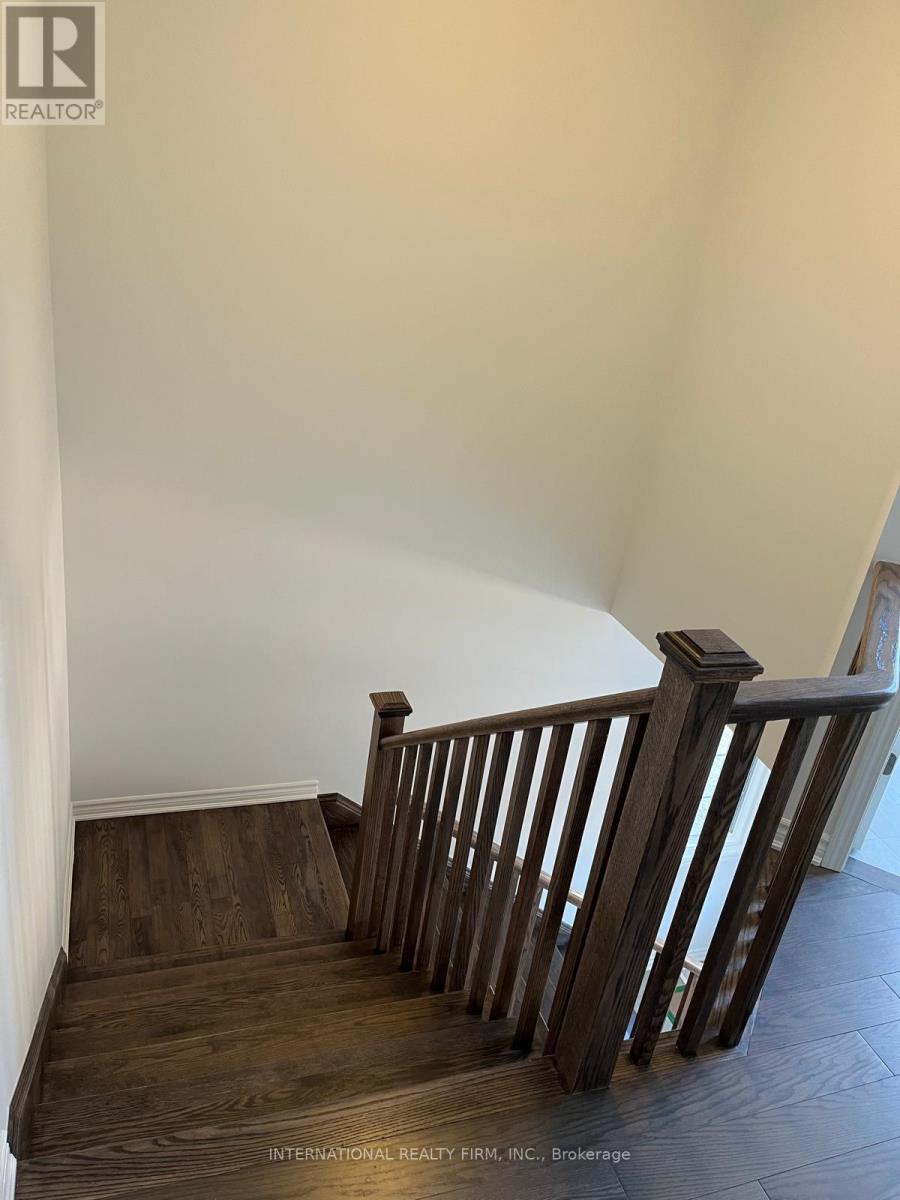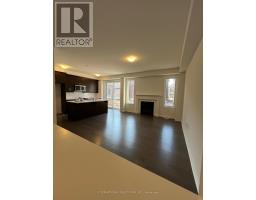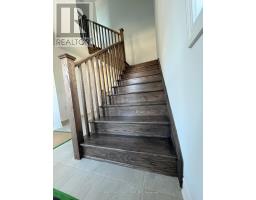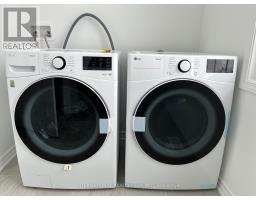1187 Stacey Crescent Milton, Ontario L9E 2E4
$3,500 Monthly
Welcome to This Brand-new Detached Home, never-lived-in. It offers spacious 4-bedroom, 3-bathroom. Single car garage. 9 ft ceilings on both main and second floor. Smooth ceiling throughout Main floor . Big Windows bring in abundant natural light. Hardwood Floor on Main floor, Upper hallway and Master bedroom. Oak stair case. Gas Fireplace in Family room. Quartz Kitchen counter top, Brand-new high end stainless steel appliances, French door Fridge and over the range microwave. Laundry room on second floor for your convenience with front load washer and dryer . Close to parks, shopping, grocery stores, Milton GO Station, and Highways 401 & 407, Walking distance to both Craig Kielburger Secondary School and Sainte-Anne Catholic Elementary School. Few minutes driving to St. Kateri Tekakwitha Catholic Secondary School and Hawthorne Village Public School. Also, enjoy One Year Free Rogers Ignite Gigabit Internet. (id:50886)
Property Details
| MLS® Number | W12050129 |
| Property Type | Single Family |
| Community Name | 1025 - BW Bowes |
| Features | Sump Pump |
| Parking Space Total | 2 |
Building
| Bathroom Total | 3 |
| Bedrooms Above Ground | 4 |
| Bedrooms Total | 4 |
| Age | New Building |
| Appliances | Water Heater, Dishwasher, Dryer, Garage Door Opener Remote(s), Microwave, Range, Stove, Washer, Window Coverings, Refrigerator |
| Basement Development | Unfinished |
| Basement Type | N/a (unfinished) |
| Construction Style Attachment | Detached |
| Cooling Type | Central Air Conditioning, Ventilation System |
| Exterior Finish | Brick |
| Fireplace Present | Yes |
| Fireplace Total | 1 |
| Flooring Type | Hardwood |
| Foundation Type | Poured Concrete |
| Half Bath Total | 1 |
| Heating Fuel | Natural Gas |
| Heating Type | Forced Air |
| Stories Total | 2 |
| Type | House |
| Utility Water | Municipal Water |
Parking
| Garage |
Land
| Acreage | No |
| Sewer | Sanitary Sewer |
Rooms
| Level | Type | Length | Width | Dimensions |
|---|---|---|---|---|
| Second Level | Bedroom | 12.8 m | 12 m | 12.8 m x 12 m |
| Second Level | Bedroom 2 | 9 m | 10 m | 9 m x 10 m |
| Second Level | Bedroom 3 | 9 m | 10.4 m | 9 m x 10.4 m |
| Second Level | Bedroom 4 | 9 m | 10 m | 9 m x 10 m |
| Main Level | Great Room | 12 m | 16.4 m | 12 m x 16.4 m |
| Main Level | Dining Room | 11.5 m | 11.4 m | 11.5 m x 11.4 m |
| Main Level | Kitchen | 10 m | 14 m | 10 m x 14 m |
https://www.realtor.ca/real-estate/28097361/1187-stacey-crescent-milton-1025-bw-bowes-1025-bw-bowes
Contact Us
Contact us for more information
Haidy Attia
Salesperson
2 Sheppard Avenue East, 20th Floor
Toronto, Ontario M2N 5Y7
(647) 494-8012
(289) 475-5524
www.internationalrealtyfirm.com/



































