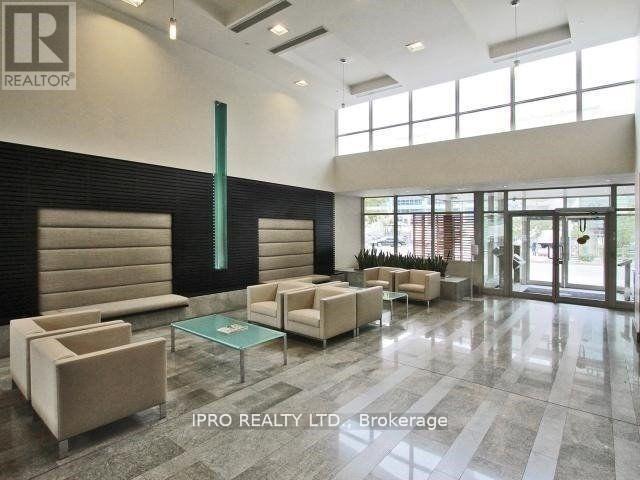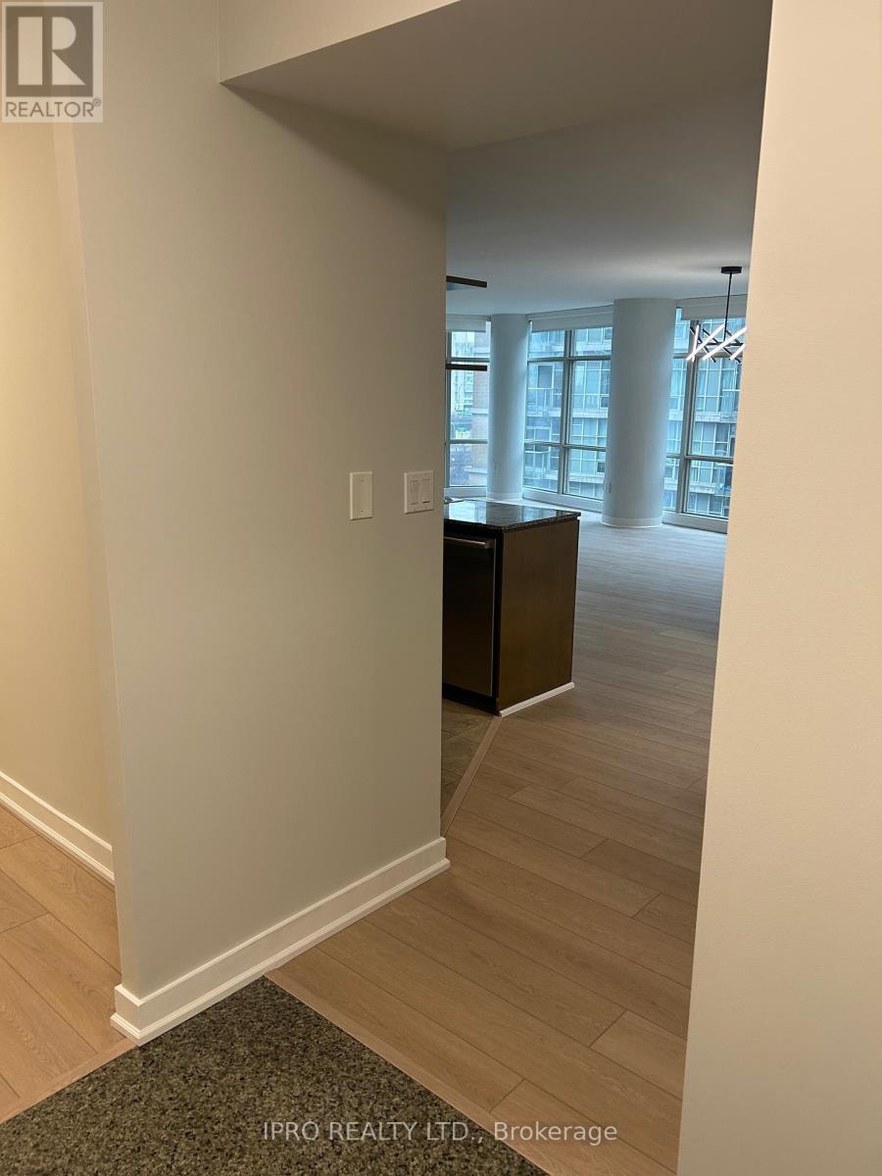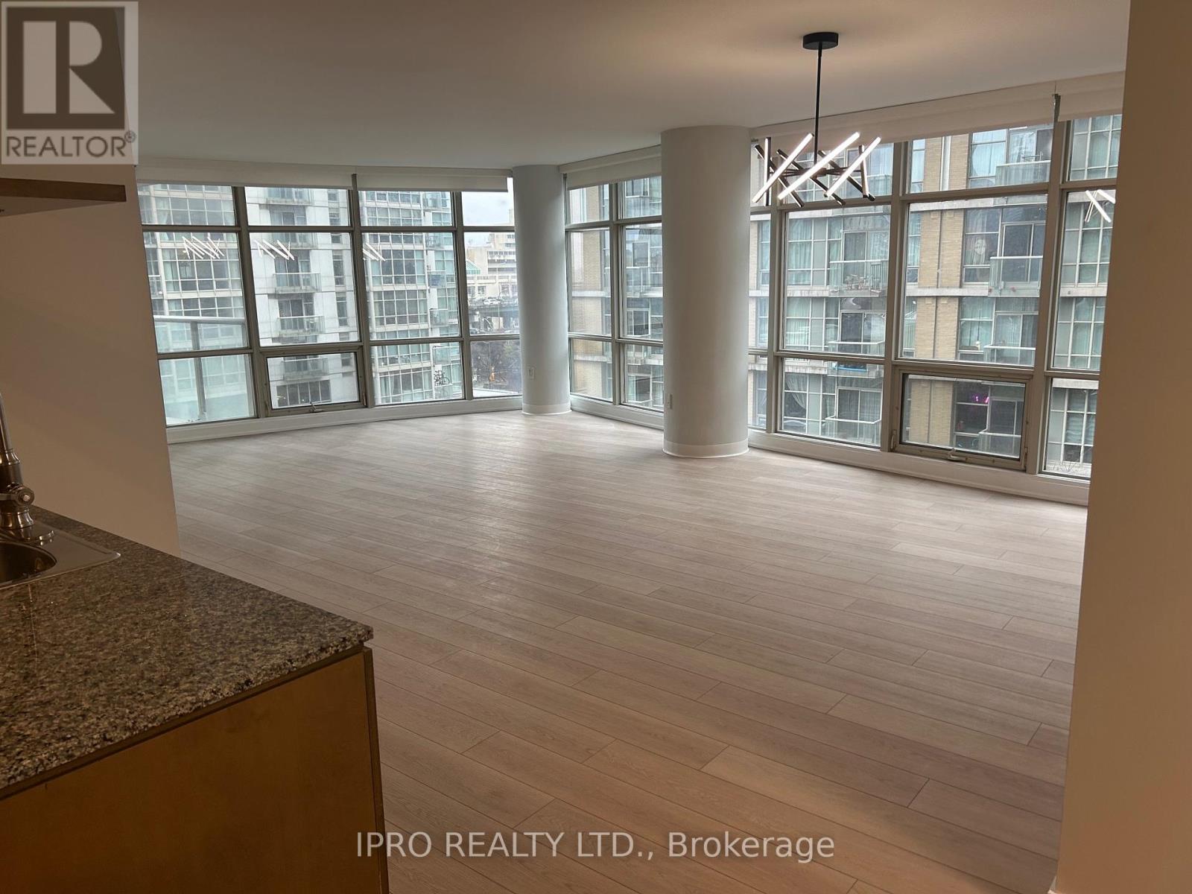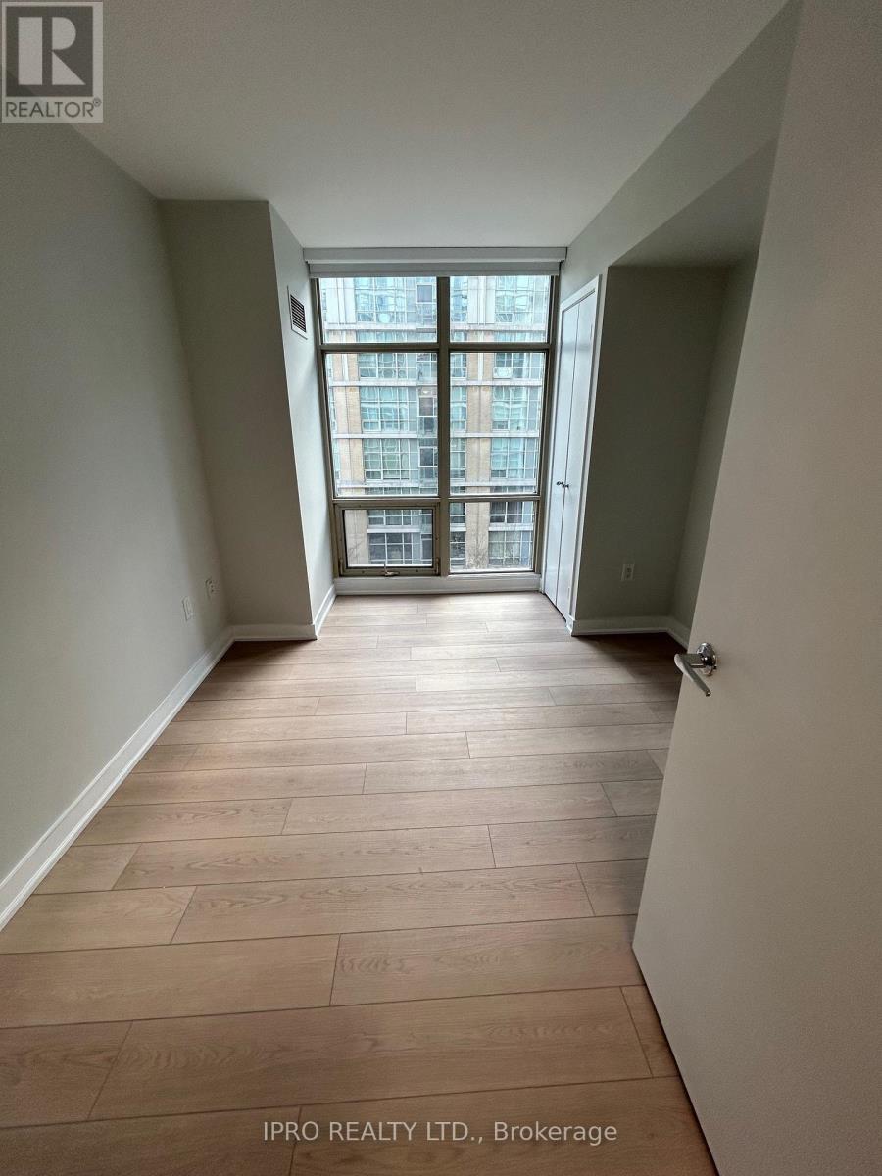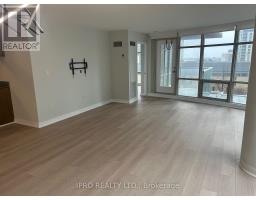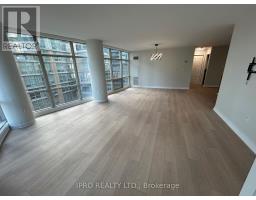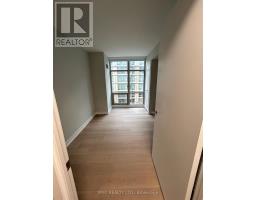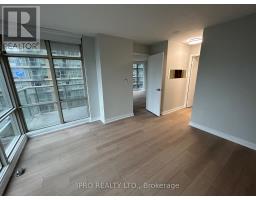612 - 10 Navy Wharf Court Toronto, Ontario M5V 3V2
$999,000Maintenance, Heat, Electricity, Water, Common Area Maintenance, Insurance, Parking
$1,282.20 Monthly
Maintenance, Heat, Electricity, Water, Common Area Maintenance, Insurance, Parking
$1,282.20 MonthlyHuge Luxury City Place Corner Suite With Custom Upgrades. 1220 Sf With Wrap Around Ceiling To Floor Windows. Luxury Wide Plank Vinyl Floors Throughout, Custom Cabinetry, Fully Motorized Custom Blinds Throughout. High End Upgraded SS Appliances. 24Hrs.Concierge, Massive 30Ksq/Ft Superclub Rec Facility With Basketball, Badminton, Squash, Tennis, Full Gym W/Running Track, Pool, Billiards Room, Bowling Alley, Party Room, Lounge. Walk To Entertainment/Financial Districts. Rogers Centre Across The Street. Close to Transit. (id:50886)
Property Details
| MLS® Number | C12051797 |
| Property Type | Single Family |
| Community Name | Waterfront Communities C1 |
| Amenities Near By | Hospital, Park, Public Transit, Schools |
| Community Features | Pet Restrictions |
| Features | Balcony, Carpet Free, In Suite Laundry |
| Parking Space Total | 2 |
| Structure | Tennis Court |
| View Type | View Of Water |
| Water Front Type | Waterfront |
Building
| Bathroom Total | 2 |
| Bedrooms Above Ground | 2 |
| Bedrooms Below Ground | 1 |
| Bedrooms Total | 3 |
| Age | 16 To 30 Years |
| Amenities | Security/concierge, Party Room, Visitor Parking, Exercise Centre, Separate Heating Controls, Storage - Locker |
| Appliances | Blinds, Dishwasher, Dryer, Microwave, Stove, Washer, Refrigerator |
| Cooling Type | Central Air Conditioning |
| Exterior Finish | Concrete |
| Fire Protection | Alarm System |
| Flooring Type | Vinyl, Ceramic |
| Heating Fuel | Natural Gas |
| Heating Type | Forced Air |
| Size Interior | 1,200 - 1,399 Ft2 |
| Type | Apartment |
Parking
| Underground | |
| Garage |
Land
| Acreage | No |
| Land Amenities | Hospital, Park, Public Transit, Schools |
Rooms
| Level | Type | Length | Width | Dimensions |
|---|---|---|---|---|
| Main Level | Living Room | 7.43 m | 5.15 m | 7.43 m x 5.15 m |
| Main Level | Dining Room | 7.43 m | 5.15 m | 7.43 m x 5.15 m |
| Main Level | Kitchen | 3.17 m | 2.45 m | 3.17 m x 2.45 m |
| Main Level | Primary Bedroom | 3.63 m | 3.05 m | 3.63 m x 3.05 m |
| Main Level | Bedroom 2 | 3.69 m | 3.63 m | 3.69 m x 3.63 m |
| Main Level | Den | 2.45 m | 3.05 m | 2.45 m x 3.05 m |
Contact Us
Contact us for more information
Mykola Domaretsky
Salesperson
(905) 507-4776
(905) 507-4779
www.ipro-realty.ca/



