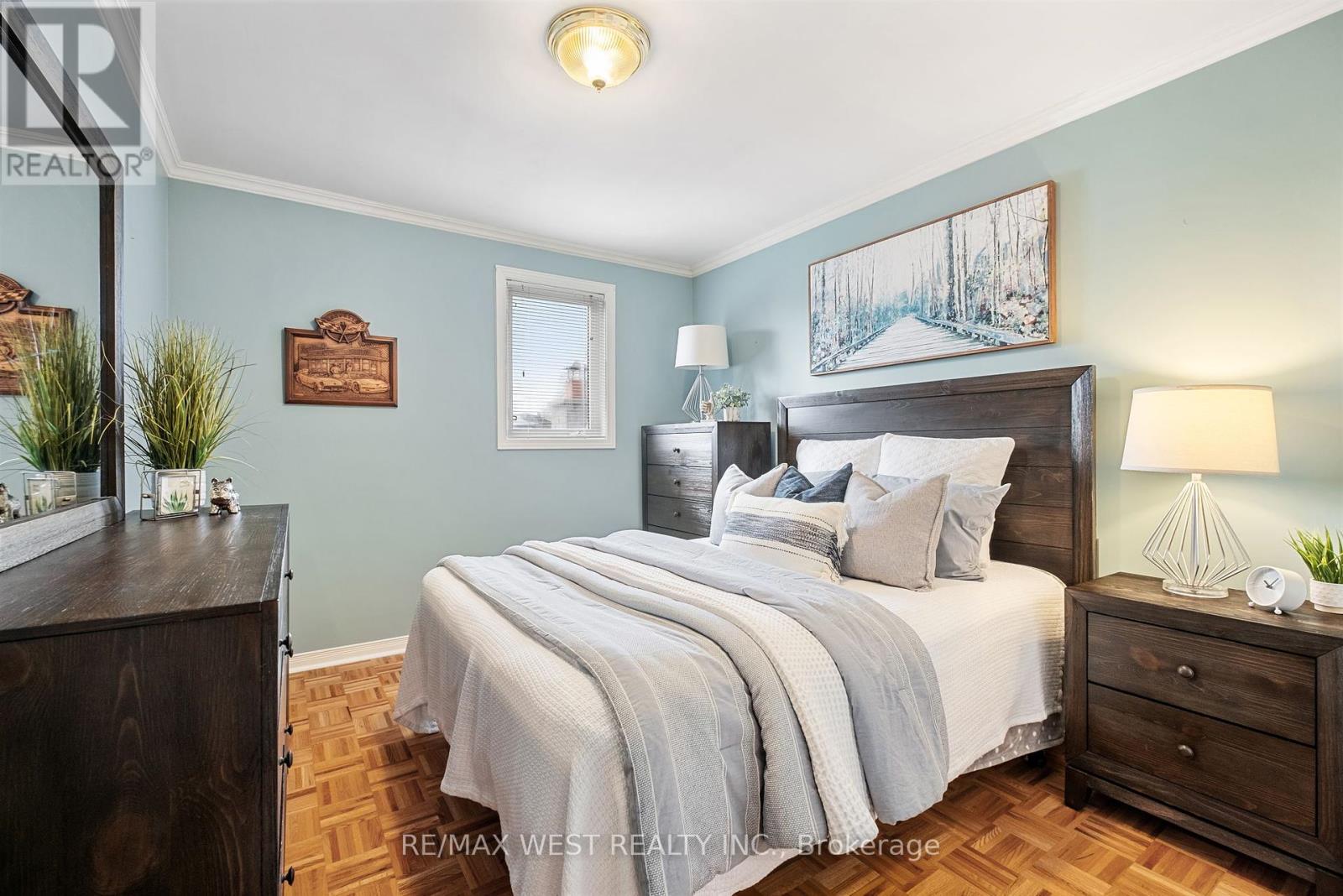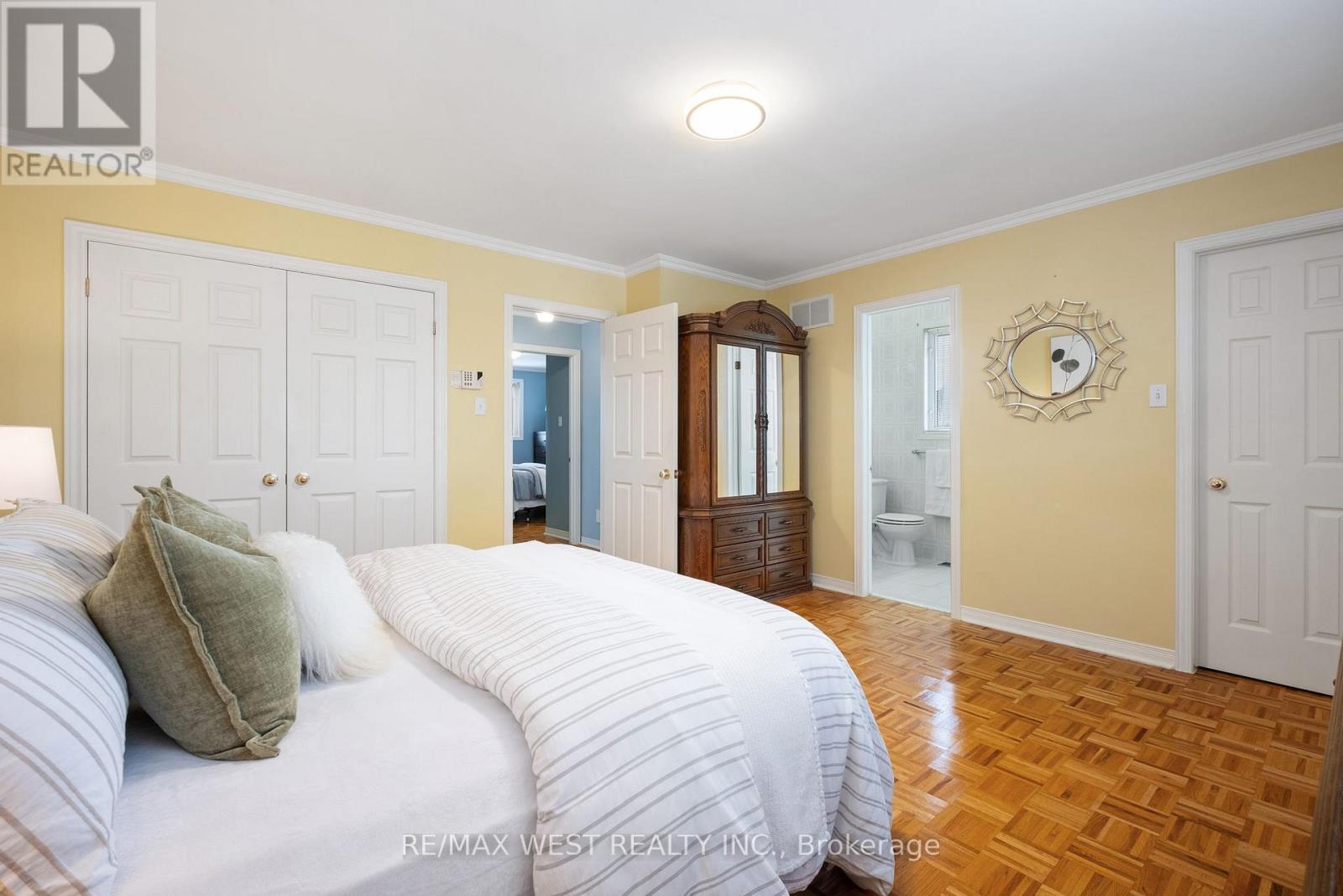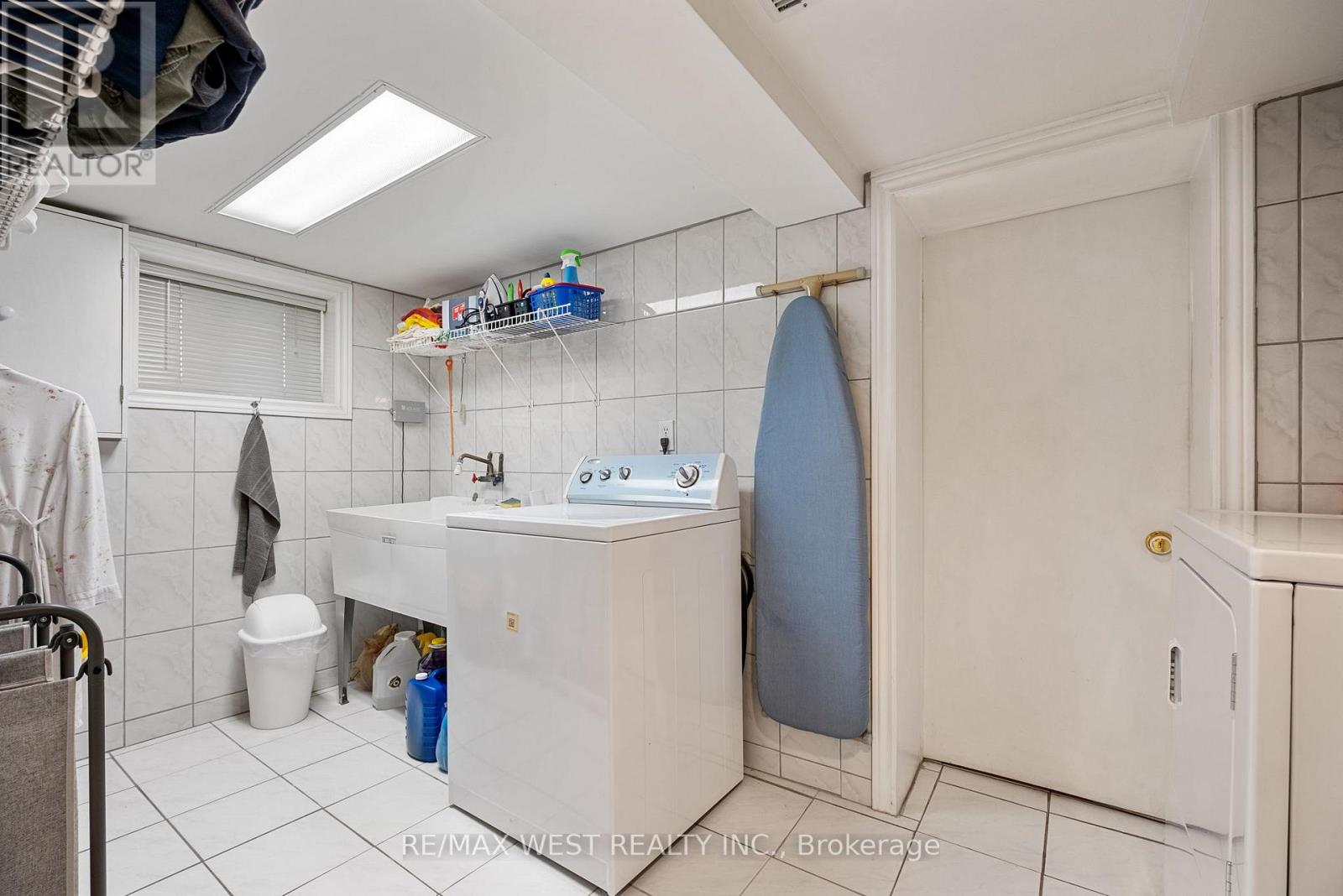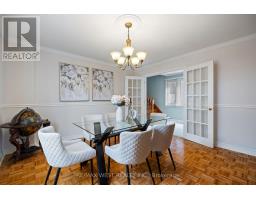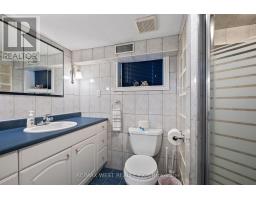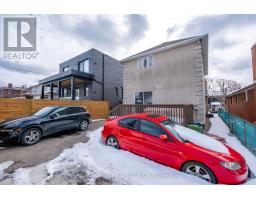1212 Glencairn Avenue Toronto, Ontario M6B 2B5
$1,399,990
Welcome to 1212 Glencairn, an Oversized and Incredible Yorkdale-Glen Park home that Excudes Pride of Ownership. Just waiting for your personal touch. featuring over 1900 sq. ft. on the main floor and upper level PLUS a finished basement with an eat in kitchen, spacious family room and gas fireplace. Crown moulding throughout the main and upper floors. Large principal rooms. Main floor living room, dining room and family room with fireplace, sliding door walkout from kitchen to a spacious deck (10 1/2 x 16 ft) and backyard, including a large garden shed (8 ft x 12 ft). Main floor 5 piece washroom. If you have family that wants to sleep on the main floor, one of the rooms can be converted to a main floor bedroom. Loads of (id:50886)
Property Details
| MLS® Number | W12052097 |
| Property Type | Single Family |
| Neigbourhood | Yorkdale-Glen Park |
| Community Name | Yorkdale-Glen Park |
| Amenities Near By | Public Transit |
| Features | Dry, Carpet Free |
| Parking Space Total | 5 |
Building
| Bathroom Total | 4 |
| Bedrooms Above Ground | 3 |
| Bedrooms Below Ground | 1 |
| Bedrooms Total | 4 |
| Age | 31 To 50 Years |
| Amenities | Fireplace(s) |
| Appliances | Water Heater, Alarm System, Dishwasher, Dryer, Range, Stove, Washer, Refrigerator |
| Basement Development | Finished |
| Basement Features | Separate Entrance |
| Basement Type | N/a (finished) |
| Construction Style Attachment | Detached |
| Cooling Type | Central Air Conditioning |
| Exterior Finish | Brick, Stucco |
| Fireplace Present | Yes |
| Fireplace Total | 2 |
| Flooring Type | Parquet, Ceramic |
| Foundation Type | Concrete |
| Heating Fuel | Natural Gas |
| Heating Type | Forced Air |
| Stories Total | 2 |
| Size Interior | 1,500 - 2,000 Ft2 |
| Type | House |
| Utility Water | Municipal Water |
Parking
| Detached Garage | |
| Garage |
Land
| Acreage | No |
| Land Amenities | Public Transit |
| Sewer | Sanitary Sewer |
| Size Depth | 132 Ft |
| Size Frontage | 37 Ft |
| Size Irregular | 37 X 132 Ft |
| Size Total Text | 37 X 132 Ft |
| Zoning Description | Residential |
Rooms
| Level | Type | Length | Width | Dimensions |
|---|---|---|---|---|
| Second Level | Primary Bedroom | 4.2 m | 4.5 m | 4.2 m x 4.5 m |
| Second Level | Bedroom 2 | 3.1 m | 3 m | 3.1 m x 3 m |
| Second Level | Bedroom 3 | 3.55 m | 2.02 m | 3.55 m x 2.02 m |
| Basement | Recreational, Games Room | 6.95 m | 5.6 m | 6.95 m x 5.6 m |
| Basement | Cold Room | 1.85 m | 4.65 m | 1.85 m x 4.65 m |
| Basement | Laundry Room | 1.95 m | 3.4 m | 1.95 m x 3.4 m |
| Main Level | Living Room | 4.3 m | 3.52 m | 4.3 m x 3.52 m |
| Main Level | Dining Room | 4.05 m | 3.95 m | 4.05 m x 3.95 m |
| Main Level | Family Room | 6.1 m | 2.8 m | 6.1 m x 2.8 m |
| Main Level | Kitchen | 4.95 m | 3.2 m | 4.95 m x 3.2 m |
Contact Us
Contact us for more information
Lori Melo
Salesperson
(416) 882-3464
lorimelolistings.com/
1118 Centre Street
Thornhill, Ontario L4J 7R9
(905) 731-3948
(905) 857-1834
www.remaxwest.com/













