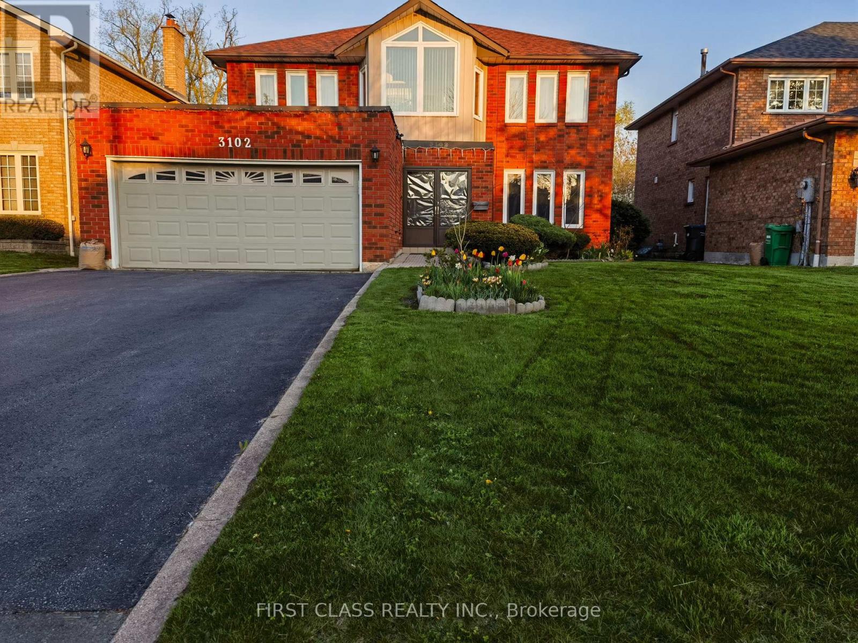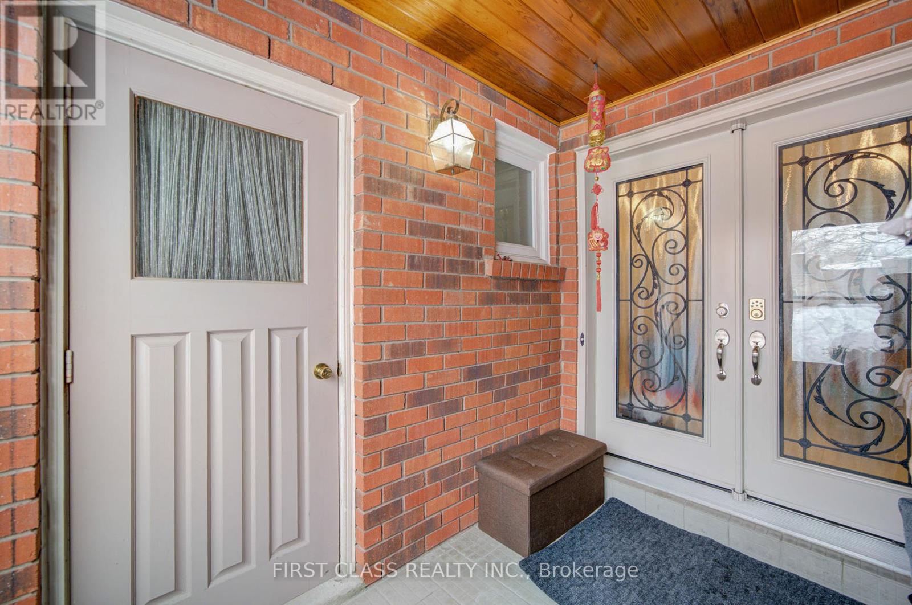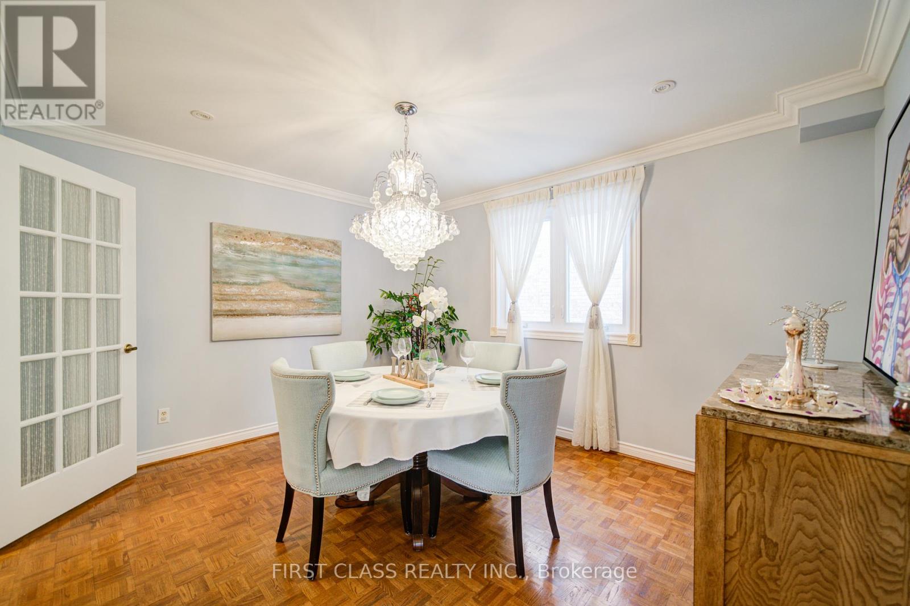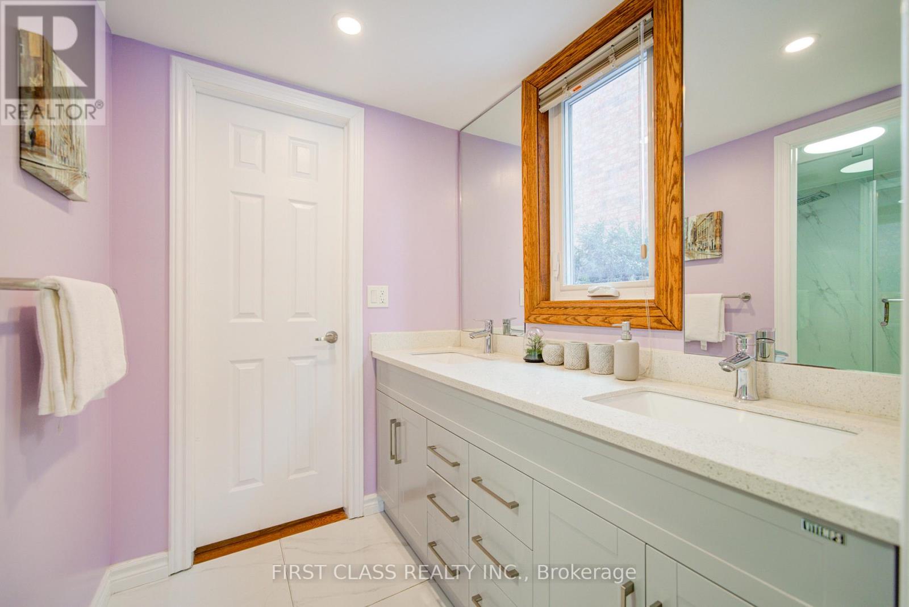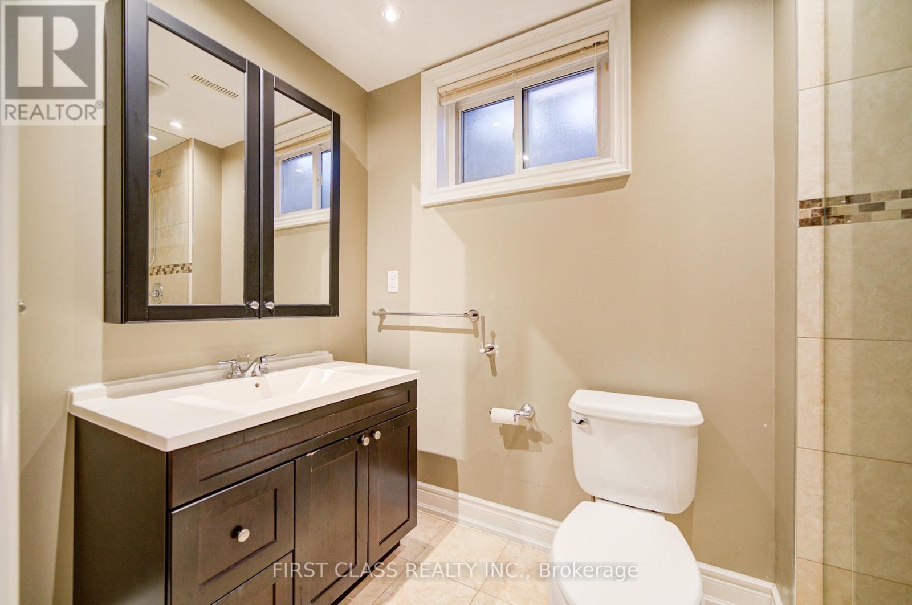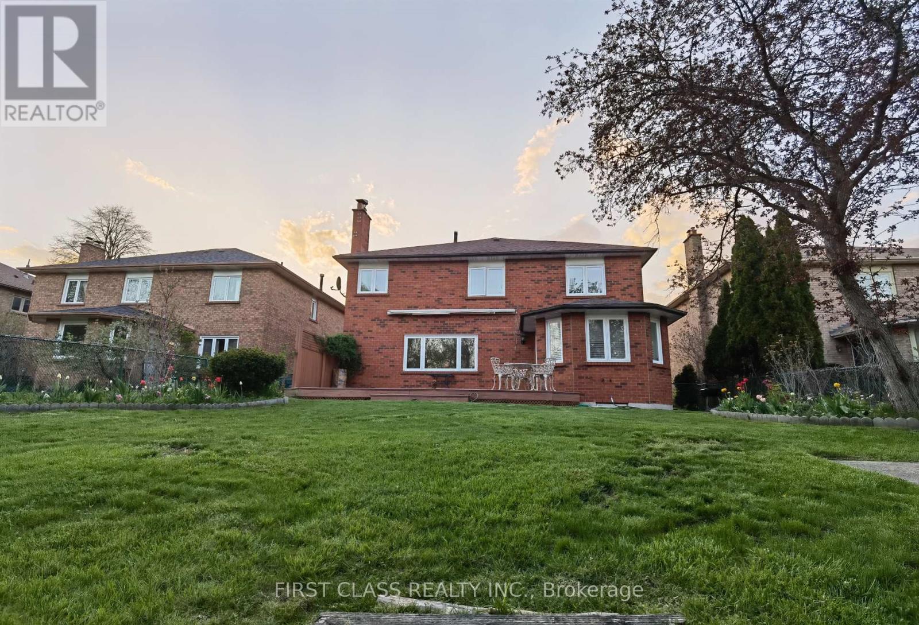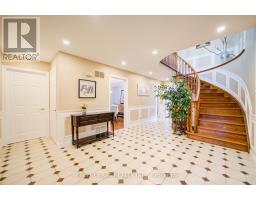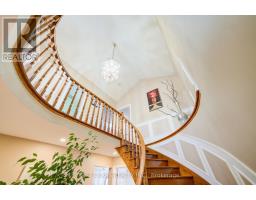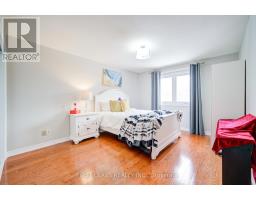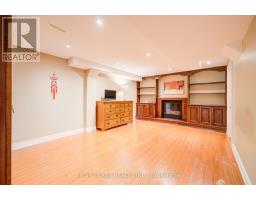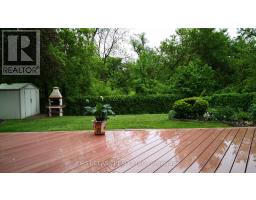3102 Golden Orchard Drive Mississauga, Ontario L4X 2W2
$1,838,380
Absolute Stunning spacious Family Home Backing Onto Willow creek Forest that Offers Total Privacy W/ Cottage Setting On 50X150 Lot. This rare find five bedrooms (5+1 upper & main), almost 3500 square feet home could easily host multi generation, comes with large five Bedrooms (With three master en-suite luxury bedrooms). This beautiful Sun Room On 2nd Floor has Cathedral Ceilings. All three washrooms were upgraded upstairs, as well as the master ensuite washroom at the main level. The spacious dining area with California shutter and beautiful creek view. The family room fireplace adds a cozy touch perfect for relaxing after a long day and a walkout to the ravine lot backyard with forest view. Hardwood On Main & 2nd Floor, Laminate Throughout Basement. Wainscoting Featured Throughout The Home. Large Eat-In Kitchen With W/O To Large Customize Maintenance Free Deck. Ms. Clean lives here with Meticulous Finished Basement With Bar/Kitchen and additional three bedrooms. Minutes from Highways 403 and 401, GO stations, schools, and parks. Everything is close by, whether you're commuting, running errands, or just enjoying the neighbourhood. This home has been meticulously maintained; concrete walkway and patio, upgraded furnace (2022) & AC (2022) and humidifier (2022) & newer Roof (Approx. 2018), & much more! (id:50886)
Open House
This property has open houses!
2:00 pm
Ends at:4:00 pm
Property Details
| MLS® Number | W12052259 |
| Property Type | Single Family |
| Community Name | Applewood |
| Parking Space Total | 6 |
Building
| Bathroom Total | 6 |
| Bedrooms Above Ground | 5 |
| Bedrooms Below Ground | 3 |
| Bedrooms Total | 8 |
| Age | 31 To 50 Years |
| Appliances | Water Meter, Central Vacuum, Dishwasher, Garage Door Opener, Humidifier, Two Stoves, Window Coverings, Refrigerator |
| Basement Development | Finished |
| Basement Features | Apartment In Basement |
| Basement Type | N/a (finished) |
| Construction Style Attachment | Detached |
| Cooling Type | Central Air Conditioning |
| Exterior Finish | Concrete Block, Brick Facing |
| Fireplace Present | Yes |
| Fireplace Total | 1 |
| Foundation Type | Brick, Block |
| Heating Fuel | Natural Gas |
| Heating Type | Forced Air |
| Stories Total | 2 |
| Size Interior | 3,000 - 3,500 Ft2 |
| Type | House |
Parking
| Attached Garage | |
| Garage |
Land
| Acreage | No |
| Sewer | Sanitary Sewer |
| Size Depth | 150 Ft ,10 In |
| Size Frontage | 50 Ft |
| Size Irregular | 50 X 150.9 Ft |
| Size Total Text | 50 X 150.9 Ft|under 1/2 Acre |
Utilities
| Sewer | Installed |
Contact Us
Contact us for more information
Shirley Su-Romanell
Salesperson
7481 Woodbine Ave #203
Markham, Ontario L3R 2W1
(905) 604-1010
(905) 604-1111
www.firstclassrealty.ca/

