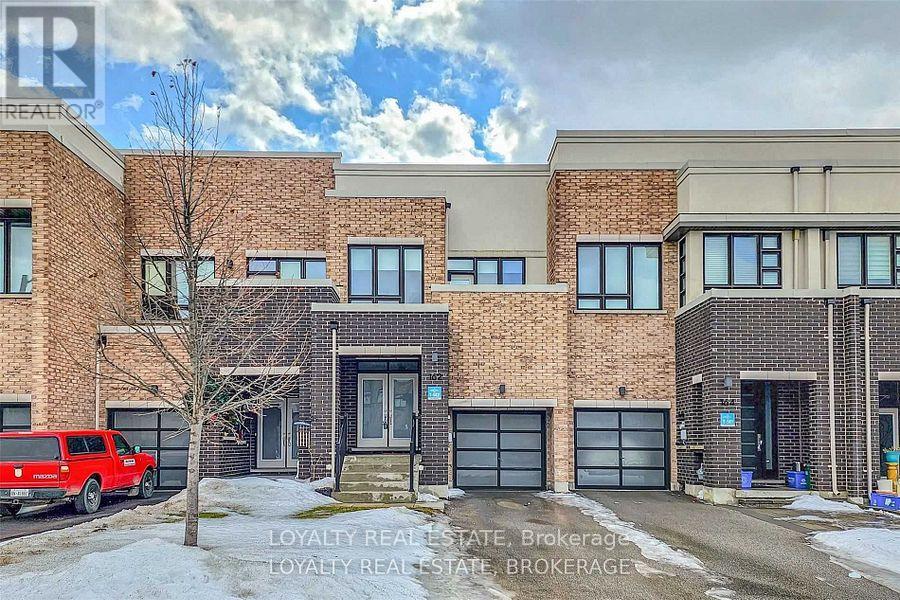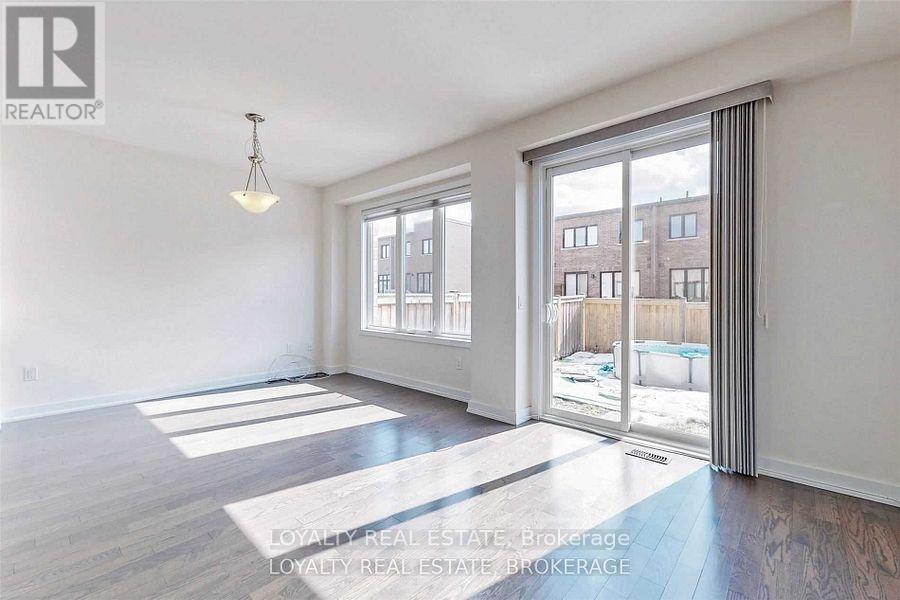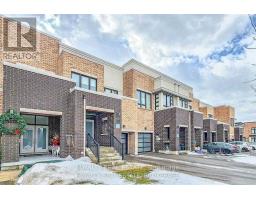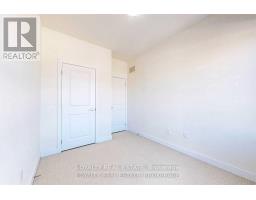162 Dariole Drive Richmond Hill, Ontario L4E 0Y8
3 Bedroom
3 Bathroom
Fireplace
Central Air Conditioning
Forced Air
$3,450 Monthly
Welcome to 162 Dariole Dr, a beautifully maintained modern townhome in one of Richmond Hills most sought-after communities. This 3-bedroom, 3-bathroom home features a bright open-concept layout with 9' ceilings, a sleek kitchen, and the convenience of second-floor laundry. , move-in ready condition, the home also offers a rare long driveway that fits 2 cars. Close To Community Centre, Wilcox Lake And School (id:50886)
Property Details
| MLS® Number | N12052337 |
| Property Type | Single Family |
| Community Name | Oak Ridges Lake Wilcox |
| Amenities Near By | Park, Public Transit, Schools |
| Community Features | Community Centre |
| Parking Space Total | 3 |
Building
| Bathroom Total | 3 |
| Bedrooms Above Ground | 3 |
| Bedrooms Total | 3 |
| Appliances | Dishwasher, Dryer, Microwave, Washer, Refrigerator |
| Basement Development | Unfinished |
| Basement Type | Full (unfinished) |
| Construction Style Attachment | Attached |
| Cooling Type | Central Air Conditioning |
| Exterior Finish | Brick |
| Fireplace Present | Yes |
| Flooring Type | Hardwood, Carpeted |
| Foundation Type | Brick |
| Half Bath Total | 1 |
| Heating Fuel | Natural Gas |
| Heating Type | Forced Air |
| Stories Total | 2 |
| Type | Row / Townhouse |
| Utility Water | Municipal Water |
Parking
| Attached Garage | |
| Garage |
Land
| Acreage | No |
| Land Amenities | Park, Public Transit, Schools |
| Sewer | Sanitary Sewer |
| Size Depth | 107 Ft ,3 In |
| Size Frontage | 19 Ft ,8 In |
| Size Irregular | 19.69 X 107.28 Ft |
| Size Total Text | 19.69 X 107.28 Ft |
| Surface Water | Lake/pond |
Rooms
| Level | Type | Length | Width | Dimensions |
|---|---|---|---|---|
| Second Level | Primary Bedroom | 5.18 m | 3.59 m | 5.18 m x 3.59 m |
| Second Level | Bedroom 2 | 3.65 m | 2.8 m | 3.65 m x 2.8 m |
| Second Level | Bedroom 3 | 3.23 m | 2.8 m | 3.23 m x 2.8 m |
| Main Level | Living Room | 5.73 m | 3.53 m | 5.73 m x 3.53 m |
| Main Level | Dining Room | 3.1 m | 3.04 m | 3.1 m x 3.04 m |
| Main Level | Kitchen | 5.24 m | 2.62 m | 5.24 m x 2.62 m |
Contact Us
Contact us for more information
Jason Zhang
Salesperson
www.condossale.ca/
www.facebook.com/condossalejz/
Loyalty Real Estate
200 Consumers Rd #212
Toronto, Ontario M2J 4R4
200 Consumers Rd #212
Toronto, Ontario M2J 4R4
(416) 204-1222
(416) 204-1228
HTTP://www.loyatyre.com













































































