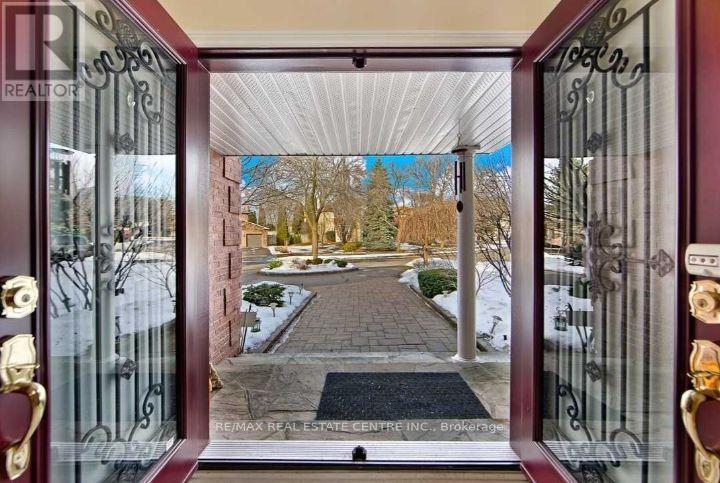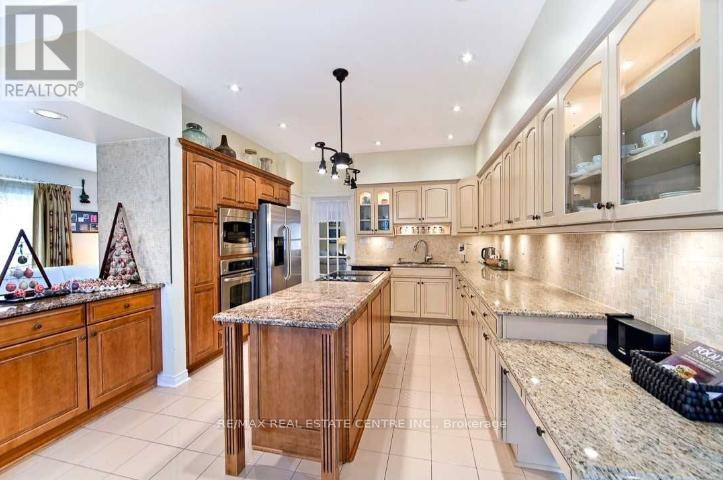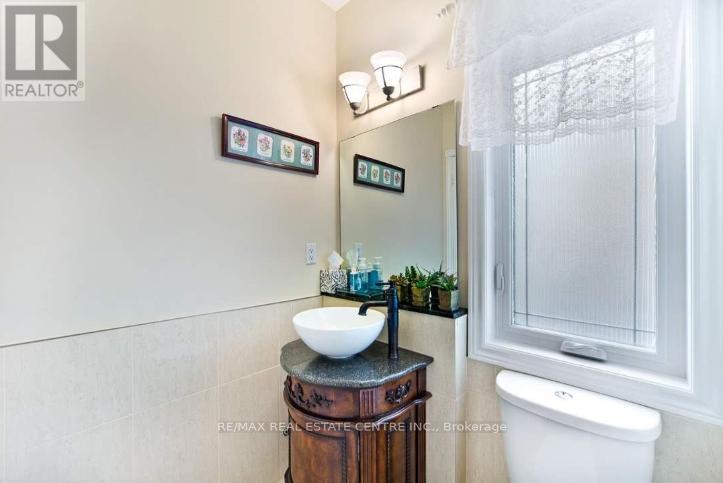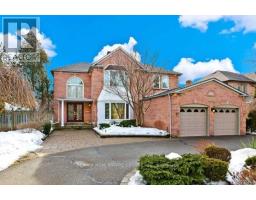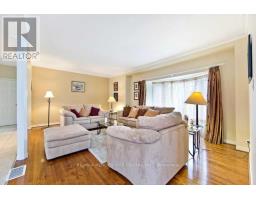1650 Covington Terrace Mississauga, Ontario L5M 3M4
$5,500 Monthly
Gorgeous Home In Prestigious Credit Pointe Neighborhood! Circular Drive Welcomes You To Landscaped Front Yard. Double Doors Open Onto a Soaring Foyer. Warm & Inviting Spacious Upgraded Principal Rooms. Hardwood Throughout Main & Upper Lvls. Renovated Kitchen W/Pot-Lights, Granite Counter, Built-In Appliances. Renovated Washrooms. Cozy Fireplace + Great Views Make This A Welcoming Choice To Come Home To! Basement Has 2Bed+2 Bath ,Sauna, Fireplace, Kitchen + W/O To Backyard. Excellent neighbourhood with trails, parks, excellent schools. Close to highway 403, QEW, transit, amenities, malls, Credit Valley Hospital. (id:50886)
Property Details
| MLS® Number | W12052367 |
| Property Type | Single Family |
| Community Name | East Credit |
| Amenities Near By | Hospital, Public Transit, Schools |
| Features | Ravine, Carpet Free |
| Parking Space Total | 6 |
| Structure | Shed |
Building
| Bathroom Total | 6 |
| Bedrooms Above Ground | 4 |
| Bedrooms Below Ground | 2 |
| Bedrooms Total | 6 |
| Basement Development | Finished |
| Basement Features | Apartment In Basement, Walk Out |
| Basement Type | N/a (finished) |
| Construction Style Attachment | Detached |
| Cooling Type | Central Air Conditioning |
| Exterior Finish | Brick, Stone |
| Fireplace Present | Yes |
| Flooring Type | Hardwood |
| Foundation Type | Unknown |
| Half Bath Total | 2 |
| Heating Fuel | Natural Gas |
| Heating Type | Forced Air |
| Stories Total | 2 |
| Size Interior | 3,000 - 3,500 Ft2 |
| Type | House |
| Utility Water | Municipal Water |
Parking
| Attached Garage | |
| Garage |
Land
| Acreage | No |
| Land Amenities | Hospital, Public Transit, Schools |
| Sewer | Sanitary Sewer |
| Size Depth | 109 Ft ,9 In |
| Size Frontage | 69 Ft ,7 In |
| Size Irregular | 69.6 X 109.8 Ft |
| Size Total Text | 69.6 X 109.8 Ft|under 1/2 Acre |
| Surface Water | River/stream |
Rooms
| Level | Type | Length | Width | Dimensions |
|---|---|---|---|---|
| Second Level | Primary Bedroom | 7.16 m | 3.82 m | 7.16 m x 3.82 m |
| Second Level | Bedroom 2 | 4.41 m | 3.49 m | 4.41 m x 3.49 m |
| Second Level | Bedroom 3 | 6.68 m | 3.33 m | 6.68 m x 3.33 m |
| Second Level | Bedroom 4 | 3.04 m | 3.15 m | 3.04 m x 3.15 m |
| Basement | Bedroom 5 | 3.84 m | 2.35 m | 3.84 m x 2.35 m |
| Basement | Bedroom | 3.63 m | 2.81 m | 3.63 m x 2.81 m |
| Basement | Recreational, Games Room | 6.53 m | 7.04 m | 6.53 m x 7.04 m |
| Main Level | Living Room | 6.01 m | 3.68 m | 6.01 m x 3.68 m |
| Main Level | Dining Room | 4.4 m | 3.43 m | 4.4 m x 3.43 m |
| Main Level | Kitchen | 7.48 m | 3.83 m | 7.48 m x 3.83 m |
| Main Level | Family Room | 5.27 m | 3.57 m | 5.27 m x 3.57 m |
Contact Us
Contact us for more information
Jaya Kaur Dewan
Salesperson
www.askjay.ca/
www.facebook.com/JayandJayaHomes/?ref=aymt_homepage_panel&eid=ARAdGYLNPUgWYZmmGwH0x-gEuBhqWY
www.linkedin.com/feed/?trk=homepage-basic_sign-in-submit
7070 St. Barbara Blvd #36
Mississauga, Ontario L5W 0E6
(905) 795-1900
(905) 795-1500




