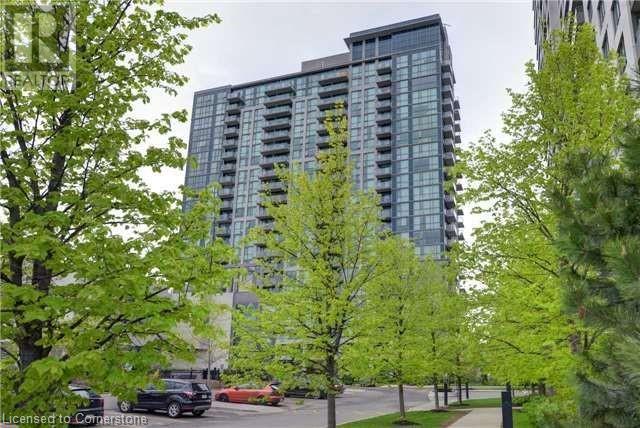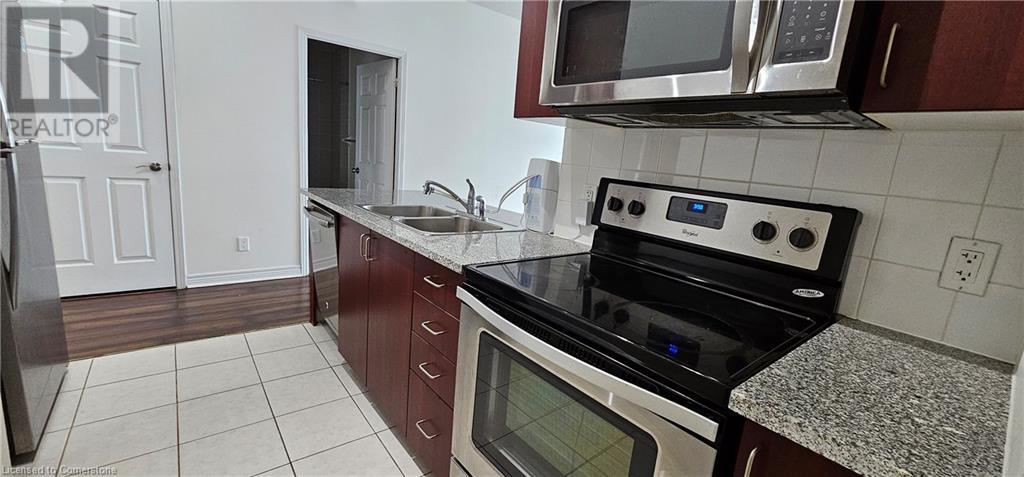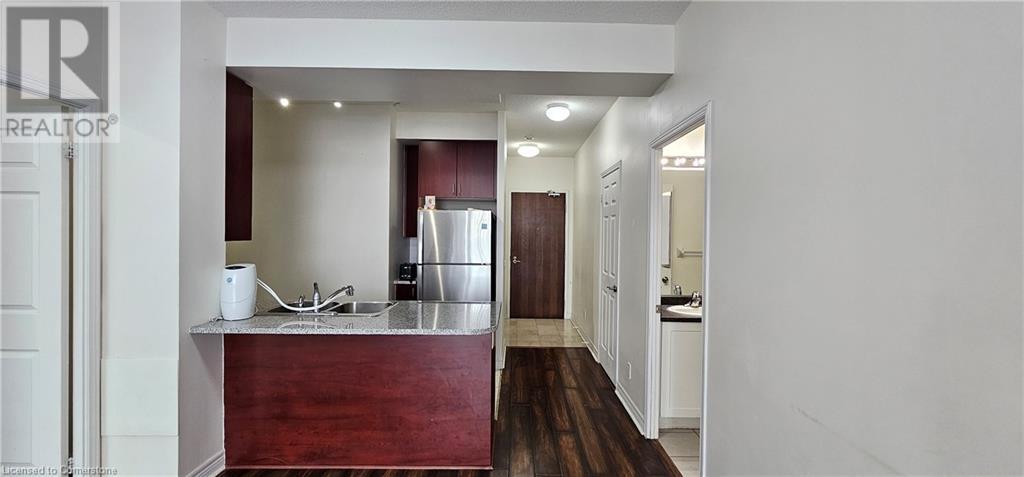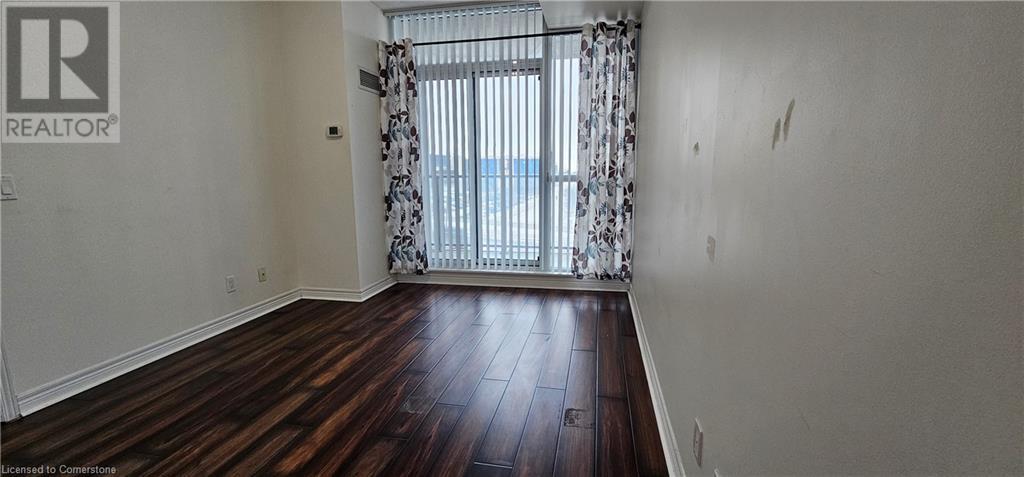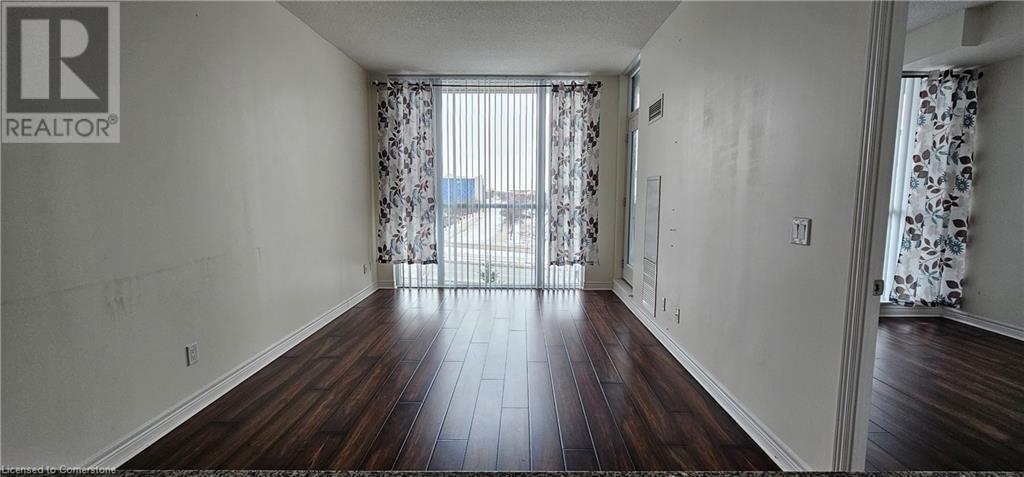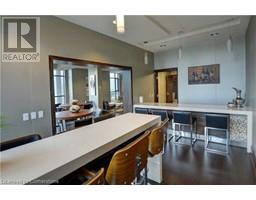339 Rathburn Road W Unit# 319 Mississauga, Ontario L5B 0K6
$2,275 MonthlyInsurance, Heat, Water
This one-bedroom condo offers modern living in a vibrant neighbourhood in downtown Mississauga. Building offers full amenities including gym, swimming pool, yoga centre, party room, business centre & 24 hr concierge. This suite showcases an open concept layout with spacious Living and Dinning area and includes all the Appliances. (microwave, dishwasher, fridge, stove, washer & dryer). The highlight is this condo is its LARGE PANTRY, built next to the kitchen for added convenience. The condo features an open Balcony with un-obstructed & spectacular view of downtown Mississauga, Balcony has a convenient walkout from both the bedroom and living room providing a private outdoor space to enjoy. The condo includes one exclusive parking spot at the underground level. This condo has everything for comfortable living. Residents of This Mirage building enjoy the prime location, right in the heart of downtown Mississauga. The area is filled with art, theatre, shopping, entertainment, Doorsteps away to public transit and major highways, Walking distance to 24 hrs convenience stores, Square One Shopping mall & Celebration Square (id:50886)
Property Details
| MLS® Number | 40712243 |
| Property Type | Single Family |
| Amenities Near By | Hospital, Park, Public Transit, Schools |
| Features | Balcony |
| Parking Space Total | 1 |
Building
| Bathroom Total | 1 |
| Bedrooms Above Ground | 1 |
| Bedrooms Total | 1 |
| Appliances | Dishwasher, Dryer, Stove, Washer, Gas Stove(s) |
| Basement Type | None |
| Construction Material | Concrete Block, Concrete Walls |
| Construction Style Attachment | Attached |
| Cooling Type | Central Air Conditioning |
| Exterior Finish | Concrete |
| Heating Fuel | Natural Gas |
| Heating Type | Forced Air |
| Stories Total | 1 |
| Size Interior | 614 Ft2 |
| Type | Apartment |
| Utility Water | Municipal Water |
Parking
| Underground | |
| None |
Land
| Access Type | Highway Nearby |
| Acreage | No |
| Land Amenities | Hospital, Park, Public Transit, Schools |
| Sewer | Municipal Sewage System |
| Size Total Text | Unknown |
| Zoning Description | 29 |
Rooms
| Level | Type | Length | Width | Dimensions |
|---|---|---|---|---|
| Main Level | 4pc Bathroom | Measurements not available | ||
| Main Level | Primary Bedroom | 10'0'' x 13'1'' | ||
| Main Level | Dining Room | 10'2'' x 8'3'' | ||
| Main Level | Kitchen | 9'7'' x 8'5'' | ||
| Main Level | Living Room | 10'2'' x 16'9'' |
https://www.realtor.ca/real-estate/28099665/339-rathburn-road-w-unit-319-mississauga
Contact Us
Contact us for more information
Mitul Kadakia
Broker of Record
www.mkpro.ca/
cdn.agentbook.com/accounts/undefined/assets/agent-profile/logo/20240507T151815707Z474465.png
www.youtube.com/embed/YUuwCknec28
320 North Queen Street Unit 210a
Toronto, Ontario M9C 5K4
(416) 365-0100
(416) 365-0200
www.savemax365.company/

