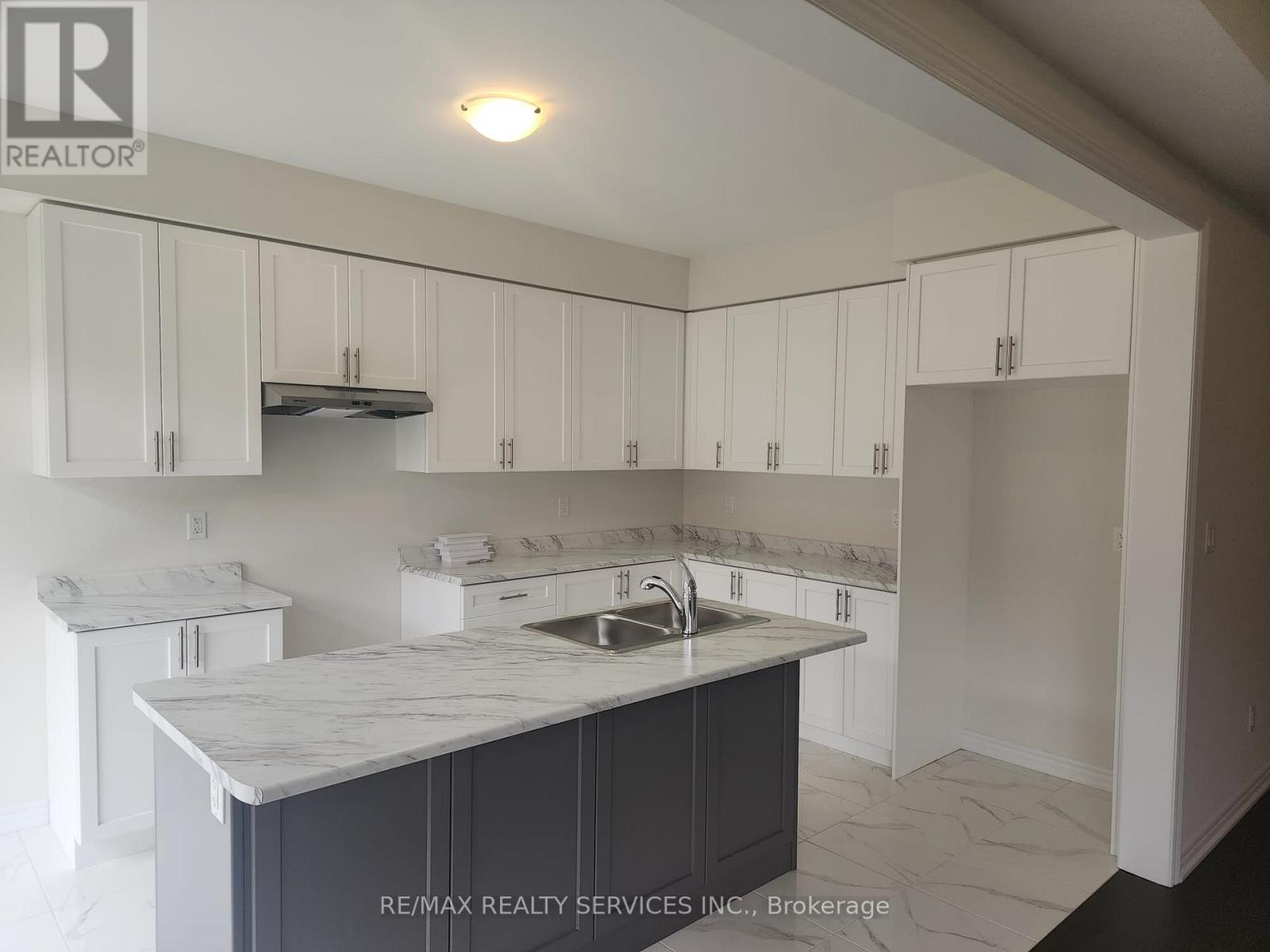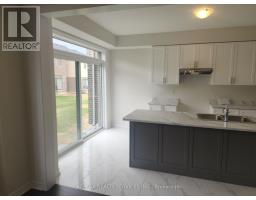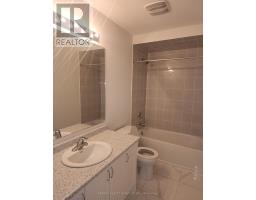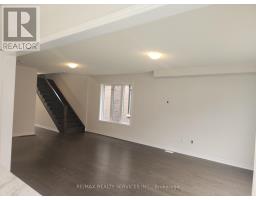69 Durham Avenue Barrie, Ontario L9J 0W7
4 Bedroom
3 Bathroom
Central Air Conditioning
Forced Air
$3,000 Monthly
brand New. 4 bedrooms Built by Frenbrook With Lots of Upgrades, 9 Feet Ceilings, Spacious Open Concept Layout With large Family Room. Modern Kitchen with Stainless Steel Appliances, Laundry on 2nd Floor. Located in Prestigious Community. Planned Schools, Recreation, Parks Shops, and much More. Upgraded hardwood and Tiles. Your Clients will not be Disappointed. AAA Tenants Only!! (id:50886)
Property Details
| MLS® Number | S12052843 |
| Property Type | Single Family |
| Community Name | Rural Barrie Southeast |
| Features | Carpet Free |
| Parking Space Total | 4 |
Building
| Bathroom Total | 3 |
| Bedrooms Above Ground | 4 |
| Bedrooms Total | 4 |
| Age | New Building |
| Basement Type | Full |
| Construction Style Attachment | Detached |
| Cooling Type | Central Air Conditioning |
| Exterior Finish | Brick |
| Flooring Type | Hardwood, Ceramic |
| Foundation Type | Concrete |
| Half Bath Total | 1 |
| Heating Fuel | Natural Gas |
| Heating Type | Forced Air |
| Stories Total | 2 |
| Type | House |
| Utility Water | Municipal Water |
Parking
| Attached Garage | |
| Garage |
Land
| Acreage | No |
| Sewer | Sanitary Sewer |
Rooms
| Level | Type | Length | Width | Dimensions |
|---|---|---|---|---|
| Second Level | Primary Bedroom | 4.3 m | 3.81 m | 4.3 m x 3.81 m |
| Second Level | Bedroom 2 | 3.2 m | 3.2 m | 3.2 m x 3.2 m |
| Second Level | Bedroom 3 | 4.45 m | 3.2 m | 4.45 m x 3.2 m |
| Second Level | Bedroom 4 | 3.66 m | 3.41 m | 3.66 m x 3.41 m |
| Main Level | Great Room | 4.3 m | 4.3 m | 4.3 m x 4.3 m |
| Main Level | Dining Room | 4.3 m | 2.74 m | 4.3 m x 2.74 m |
| Main Level | Kitchen | 5.06 m | 3.3 m | 5.06 m x 3.3 m |
https://www.realtor.ca/real-estate/28099834/69-durham-avenue-barrie-rural-barrie-southeast
Contact Us
Contact us for more information
Pawanjit Singh Malhi
Salesperson
www.montymalhi.com
RE/MAX Realty Services Inc.
295 Queen Street East
Brampton, Ontario L6W 3R1
295 Queen Street East
Brampton, Ontario L6W 3R1
(905) 456-1000
(905) 456-1924





























