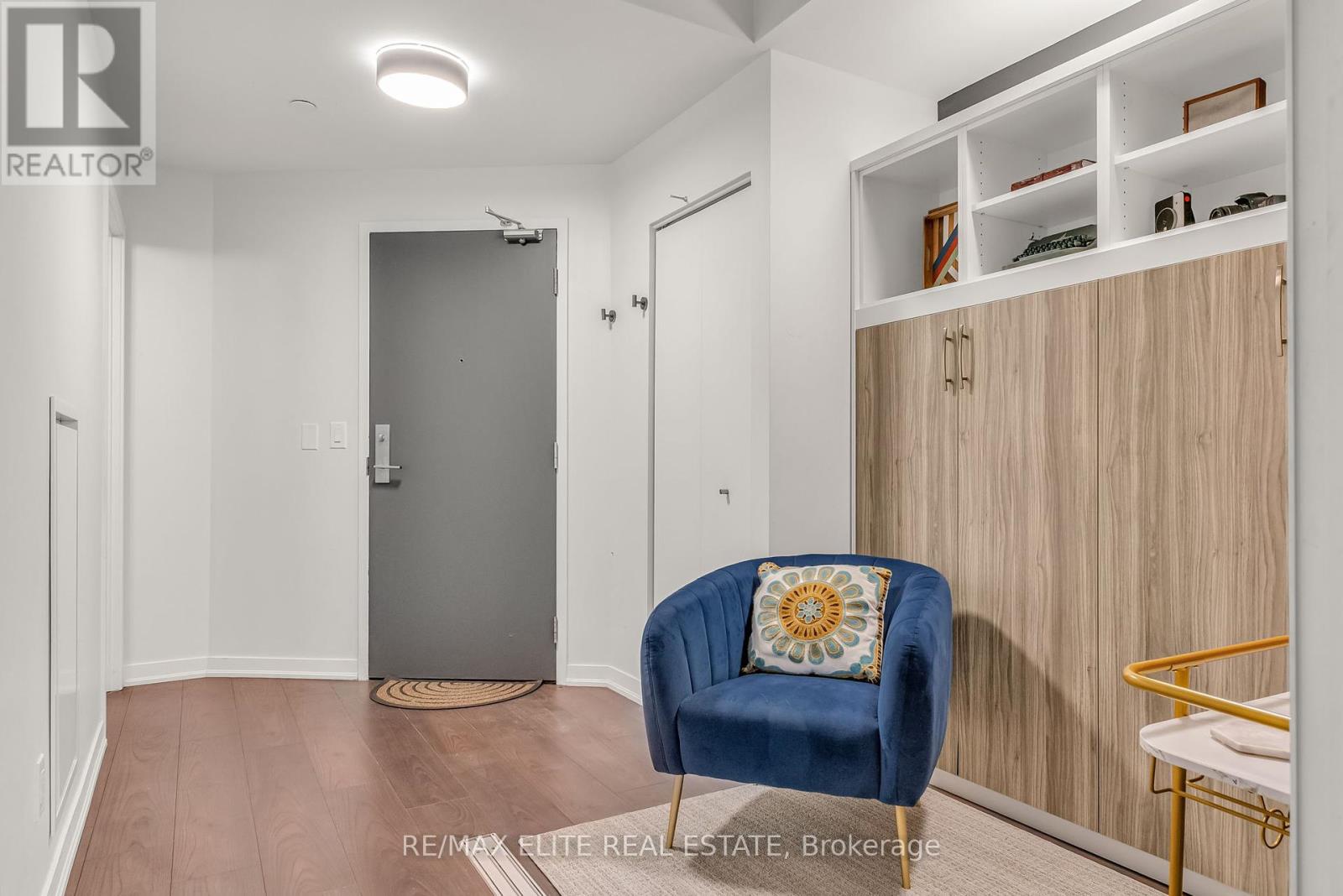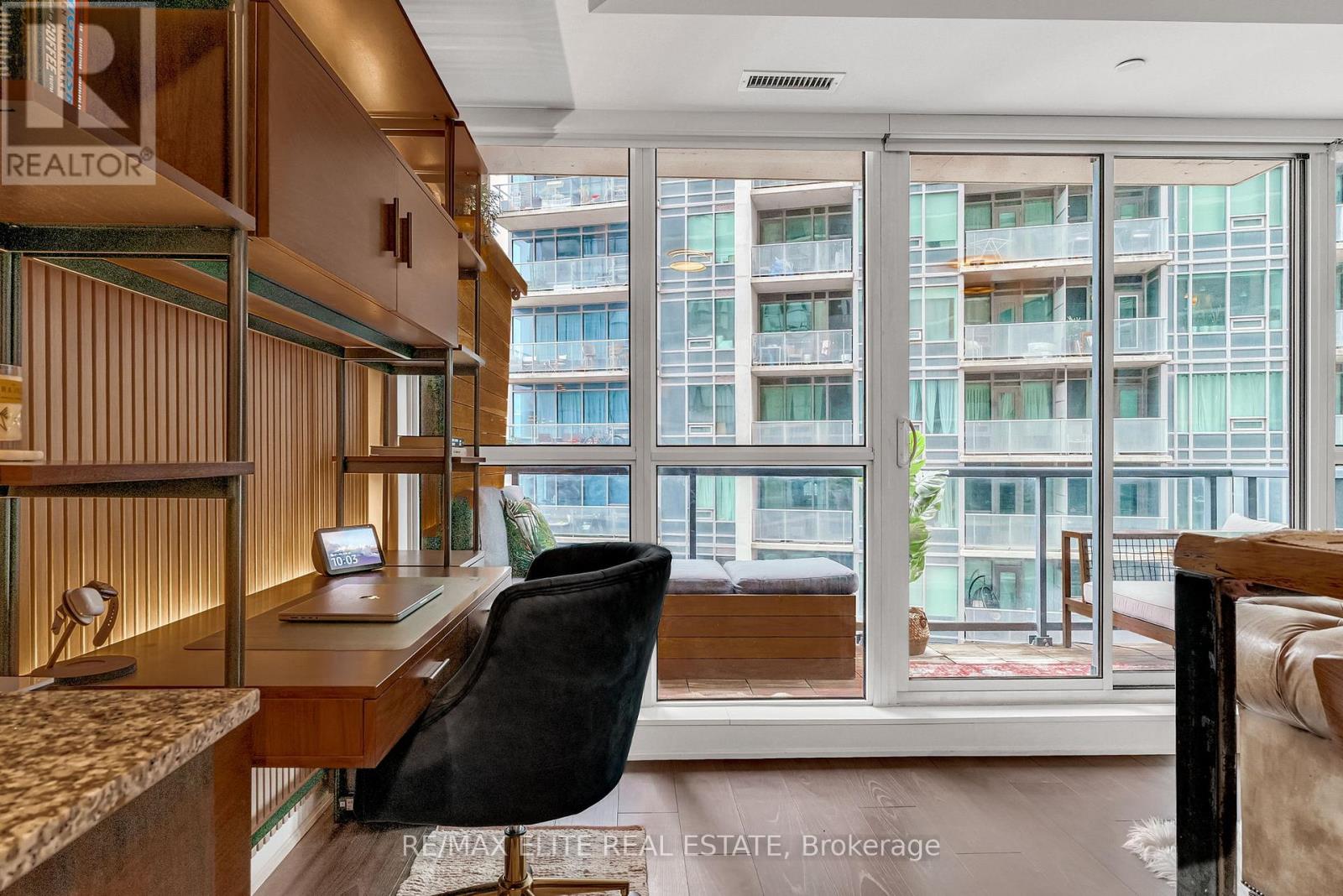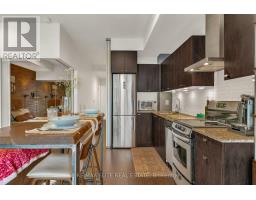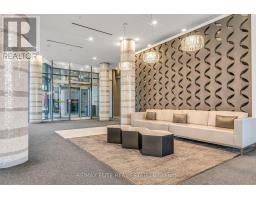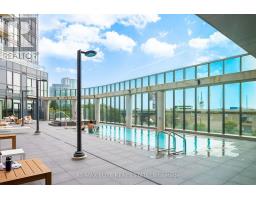715 - 51 East Liberty Street Toronto, Ontario M6K 3P8
$648,900Maintenance, Insurance, Water, Heat, Parking
$471.27 Monthly
Maintenance, Insurance, Water, Heat, Parking
$471.27 MonthlyWelcome to this stunning Liberty Village condo, where modern charm meets stylish functionality! As you step inside, you're greeted by a warm, inviting atmosphere, highlighted by exposed brick accent walls, a perfect blend of industrial elegance and cozy comfort. With 9 ft ceilings + floor to ceiling windows, natural light tastefully brightens the unit. Featuring a custom desk as well as professionally installed acoustic wood paneling perfect for work from home or entertaining. The versatile den offers a solution for overnight guests with a sleek Murphy bed that effortlessly transforms the room into a comfortable retreat. Premium amenities include Gym, Steam rooms, and a newly completed outdoor pool & jacuzzi. Whether you're hosting, relaxing, or working from home, this condo is a true standout with its unique one of a kind features in one of Toronto's most vibrant neighbourhoods. (id:50886)
Property Details
| MLS® Number | C12052980 |
| Property Type | Single Family |
| Community Name | Niagara |
| Amenities Near By | Public Transit, Park, Hospital |
| Community Features | Pet Restrictions |
| Features | Balcony, Carpet Free, In Suite Laundry, Guest Suite |
| Parking Space Total | 1 |
| View Type | Lake View |
Building
| Bathroom Total | 1 |
| Bedrooms Above Ground | 1 |
| Bedrooms Below Ground | 1 |
| Bedrooms Total | 2 |
| Amenities | Visitor Parking, Party Room, Exercise Centre, Security/concierge, Storage - Locker |
| Appliances | Intercom |
| Cooling Type | Central Air Conditioning |
| Exterior Finish | Brick, Concrete |
| Flooring Type | Laminate |
| Heating Fuel | Natural Gas |
| Heating Type | Forced Air |
| Size Interior | 600 - 699 Ft2 |
| Type | Apartment |
Parking
| Underground | |
| Garage |
Land
| Acreage | No |
| Land Amenities | Public Transit, Park, Hospital |
Rooms
| Level | Type | Length | Width | Dimensions |
|---|---|---|---|---|
| Other | Primary Bedroom | 3.05 m | 2.44 m | 3.05 m x 2.44 m |
| Other | Den | 2.48 m | 2.15 m | 2.48 m x 2.15 m |
| Other | Living Room | 4.88 m | 3.57 m | 4.88 m x 3.57 m |
| Other | Dining Room | 4.88 m | 3.57 m | 4.88 m x 3.57 m |
| Other | Kitchen | 3.36 m | 1.74 m | 3.36 m x 1.74 m |
| Other | Foyer | 3.2 m | 1.7 m | 3.2 m x 1.7 m |
https://www.realtor.ca/real-estate/28100063/715-51-east-liberty-street-toronto-niagara-niagara
Contact Us
Contact us for more information
Stacy Tseramis
Salesperson
www.skrealtytoronto.com/
165 East Beaver Creek Rd #18
Richmond Hill, Ontario L4B 2N2
(888) 884-0105
(888) 884-0106


