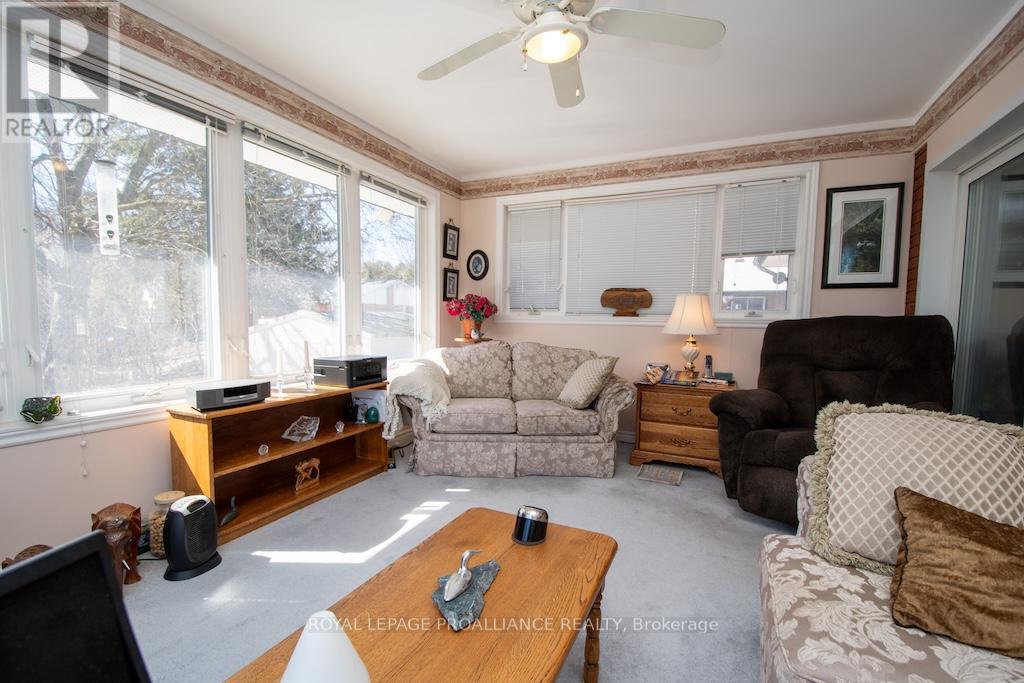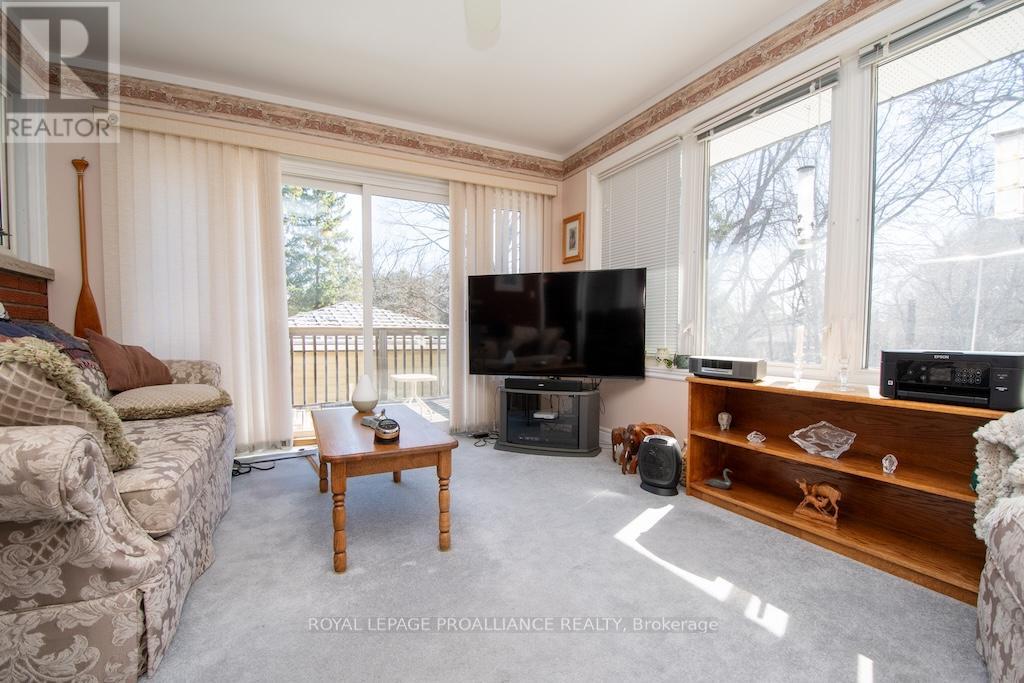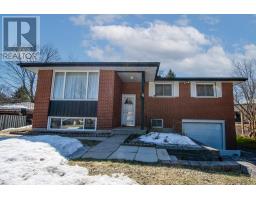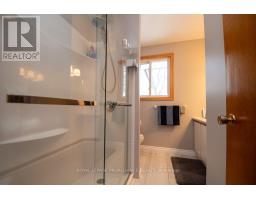4 Ferndale Avenue Peterborough, Ontario K9J 1L8
$629,900
Welcome to this beautifully maintained raised brick bungalow, fully finished on both levels and offering two separate entrances with two driveways perfect for multi-generational living or potential rental income. Step inside to discover a warm and inviting layout, featuring an eat-in kitchen, large living room with hardwood flooring, three bedrooms , four piece bathroom and a gorgeous four-season sunroom that overlooks the expansive backyard ideal for relaxing or entertaining year-round. This one-owner home is situated in a prime west-end location, close to schools, shopping, and with easy access to the highway for a seamless commute. A fantastic opportunity in a sought-after neighborhood don't miss your chance to make this home yours! (id:50886)
Property Details
| MLS® Number | X12052676 |
| Property Type | Single Family |
| Community Name | Monaghan |
| Parking Space Total | 7 |
Building
| Bathroom Total | 2 |
| Bedrooms Above Ground | 3 |
| Bedrooms Total | 3 |
| Appliances | Garage Door Opener Remote(s), Dishwasher, Dryer, Garage Door Opener, Stove, Washer, Window Coverings, Refrigerator |
| Architectural Style | Raised Bungalow |
| Basement Development | Finished |
| Basement Type | Full (finished) |
| Construction Style Attachment | Detached |
| Cooling Type | Central Air Conditioning |
| Exterior Finish | Brick |
| Fireplace Present | Yes |
| Foundation Type | Block |
| Half Bath Total | 1 |
| Heating Fuel | Natural Gas |
| Heating Type | Forced Air |
| Stories Total | 1 |
| Type | House |
| Utility Water | Municipal Water |
Parking
| Garage |
Land
| Acreage | No |
| Sewer | Sanitary Sewer |
| Size Depth | 144 Ft ,6 In |
| Size Frontage | 51 Ft ,3 In |
| Size Irregular | 51.26 X 144.57 Ft |
| Size Total Text | 51.26 X 144.57 Ft |
| Zoning Description | R1 |
Rooms
| Level | Type | Length | Width | Dimensions |
|---|---|---|---|---|
| Basement | Other | 2.08 m | 1.65 m | 2.08 m x 1.65 m |
| Basement | Bathroom | 3.9 m | 3.1 m | 3.9 m x 3.1 m |
| Basement | Utility Room | 7.09 m | 4.14 m | 7.09 m x 4.14 m |
| Basement | Family Room | 7.09 m | 6.15 m | 7.09 m x 6.15 m |
| Main Level | Foyer | 1.32 m | 1.12 m | 1.32 m x 1.12 m |
| Main Level | Kitchen | 3.02 m | 3.02 m | 3.02 m x 3.02 m |
| Main Level | Dining Room | 2.29 m | 2.59 m | 2.29 m x 2.59 m |
| Main Level | Living Room | 3.61 m | 5.03 m | 3.61 m x 5.03 m |
| Main Level | Sunroom | 4.5 m | 3.56 m | 4.5 m x 3.56 m |
| Main Level | Primary Bedroom | 3.05 m | 3.38 m | 3.05 m x 3.38 m |
| Main Level | Bedroom 2 | 2.84 m | 3.38 m | 2.84 m x 3.38 m |
| Main Level | Bedroom 3 | 3.18 m | 2.59 m | 3.18 m x 2.59 m |
| Main Level | Bathroom | 2.34 m | 2.59 m | 2.34 m x 2.59 m |
Utilities
| Cable | Installed |
| Sewer | Installed |
https://www.realtor.ca/real-estate/28099581/4-ferndale-avenue-peterborough-monaghan-monaghan
Contact Us
Contact us for more information
Krista Fitzsimmons
Salesperson
885 Clonsilla Ave Unit 1
Peterborough, Ontario K9J 5Y2
(705) 743-3636
(705) 743-0323
www.discoverroyallepage.com/





































































