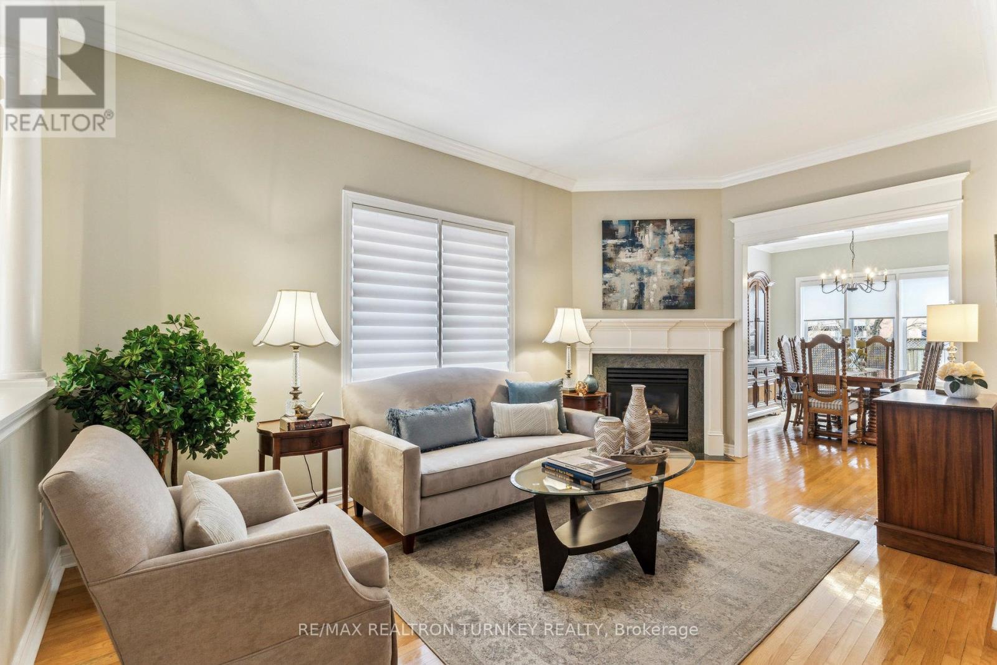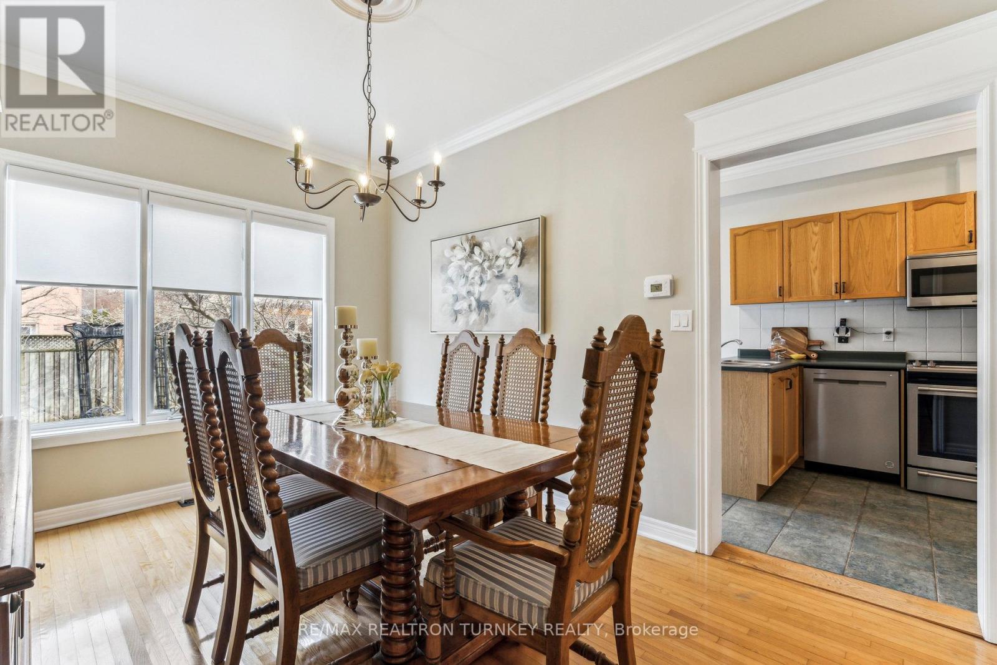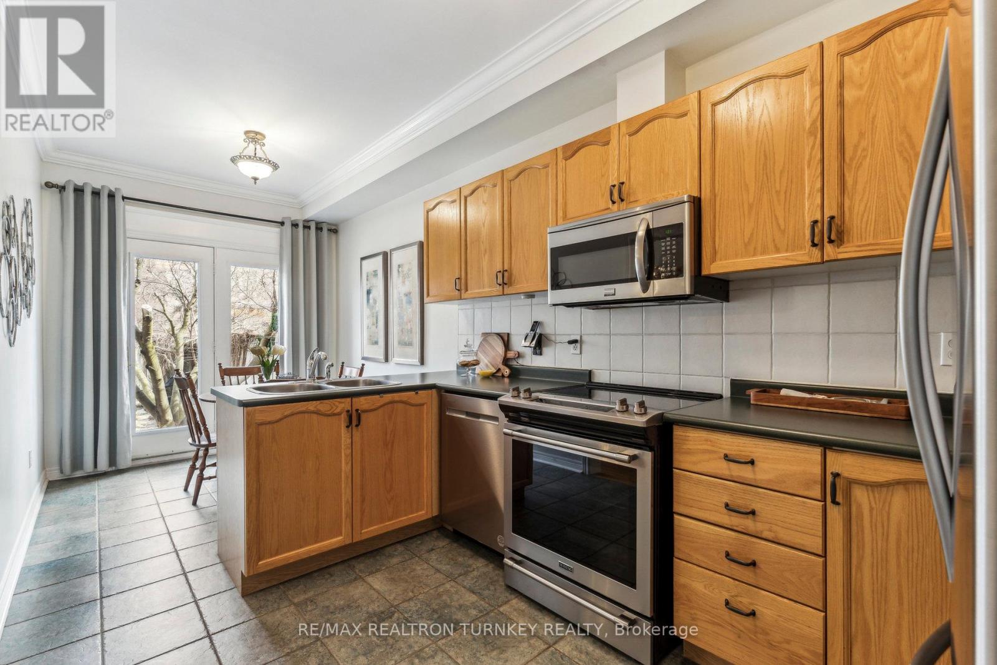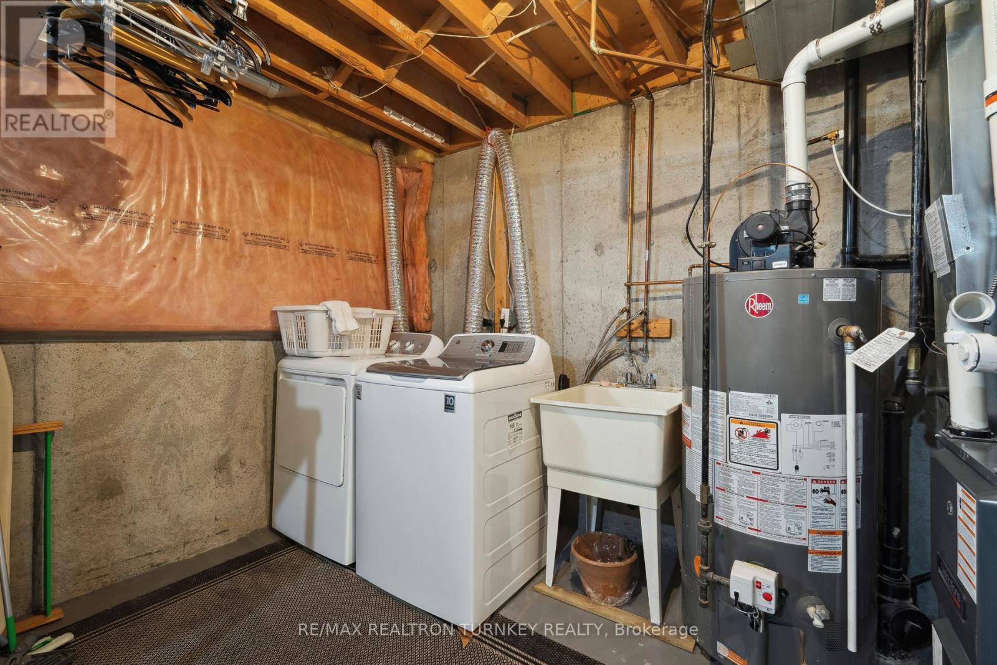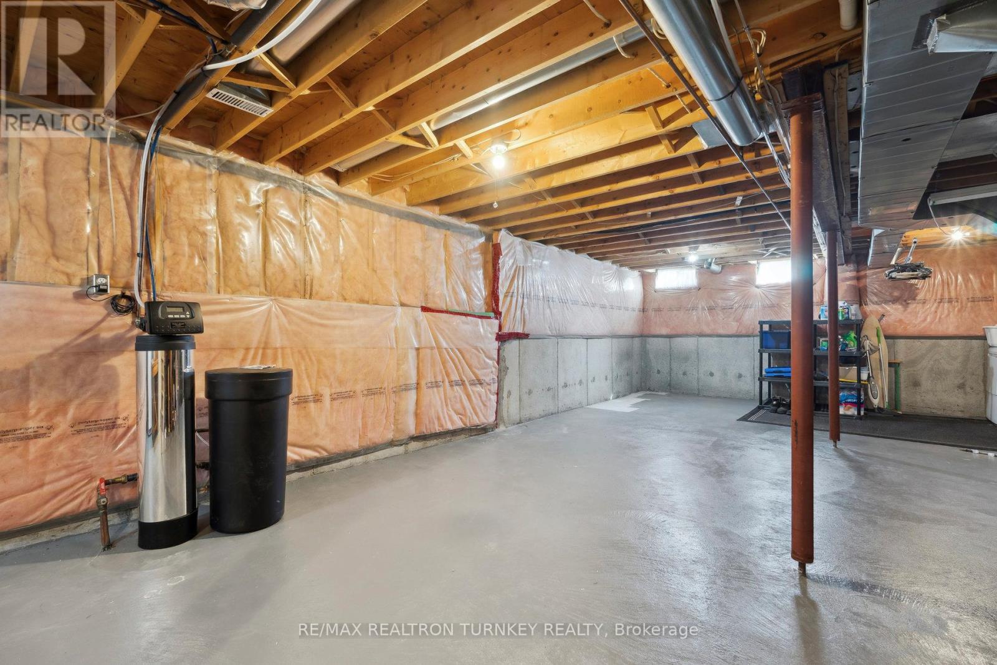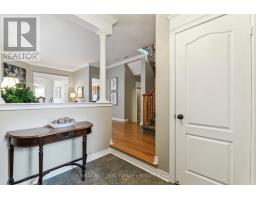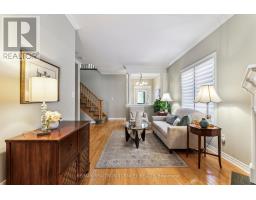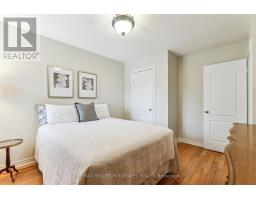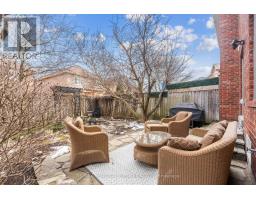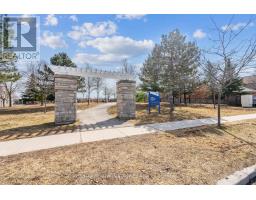140 Denise Circle Newmarket, Ontario L3X 2K1
$965,500
Beautifully designed End-Unit townhome on a Quiet Circle in high-demand Summerhill Estates, South Newmarket. This thoughtfully designed Acorn-built home, with a spacious 1741 sq ft layout, 9-ft ceilings & Millwork on the main floor, offers the perfect blend of comfort, functionality, and style. The main floor features a bright living/dining room with hardwood floors and a cozy Gas Fireplace, ideal for entertaining guests; a well-appointed eat-in kitchen with a breakfast area, and a walkout to the fully fenced, private backyard - ideal for outdoor dining and relaxation. The second floor is equally impressive, with a Bright Family Room featuring a huge Bay Window; a spacious primary suite offering a private retreat with a W/I Closet and 4-piece ensuite; two additional large bedrooms and a 4-piece main bathroom complete the upper level. Convenient Direct Garage Access provides a Separate Entrance to the Basement with great in-law suite potential and easy access to an unspoiled basement space for family fun and storing all the sports equipment! Step outside to your own professionally landscaped backyard sanctuary, featuring a gorgeous Credit Valley Flagstone patio, surrounded by perennial gardens and mature trees, perfect for outdoor gatherings, barbecues, or simply enjoying a peaceful moment in nature. The home also boasts modern updates, including new Stainless Steel Appliances (2021/2015), a High-Efficiency Gas Furnace & Central A/C (2020), some Vinyl Windows (2015 Bay, Back Bedrooms) and Roof Shingles in 2011 ensuring comfort and energy savings! Just steps to top-ranked schools like Clearmeadow Public School and Sir William Mulock Secondary School, parks, scenic walking trails & Transit. Easy access to Shopping, Amenities, Ray Twinney Recreation Complex, GO Station and Hwys 404 & 400 makes this an ideal central location in one of Newmarket's most desirable neighbourhoods! (id:50886)
Property Details
| MLS® Number | N12053681 |
| Property Type | Single Family |
| Community Name | Summerhill Estates |
| Amenities Near By | Hospital, Park, Public Transit, Schools |
| Community Features | Community Centre |
| Parking Space Total | 3 |
| Structure | Porch |
Building
| Bathroom Total | 3 |
| Bedrooms Above Ground | 3 |
| Bedrooms Total | 3 |
| Amenities | Fireplace(s) |
| Appliances | Garage Door Opener Remote(s), Central Vacuum, Dishwasher, Dryer, Humidifier, Microwave, Stove, Washer, Water Softener, Refrigerator |
| Basement Features | Separate Entrance |
| Basement Type | Full |
| Construction Style Attachment | Attached |
| Cooling Type | Central Air Conditioning |
| Exterior Finish | Brick |
| Fireplace Present | Yes |
| Fireplace Total | 1 |
| Flooring Type | Ceramic, Hardwood, Carpeted |
| Foundation Type | Poured Concrete |
| Half Bath Total | 1 |
| Heating Fuel | Natural Gas |
| Heating Type | Forced Air |
| Stories Total | 2 |
| Size Interior | 1,500 - 2,000 Ft2 |
| Type | Row / Townhouse |
| Utility Water | Municipal Water |
Parking
| Attached Garage | |
| Garage |
Land
| Acreage | No |
| Fence Type | Fenced Yard |
| Land Amenities | Hospital, Park, Public Transit, Schools |
| Sewer | Sanitary Sewer |
| Size Depth | 112 Ft ,10 In |
| Size Frontage | 25 Ft ,1 In |
| Size Irregular | 25.1 X 112.9 Ft |
| Size Total Text | 25.1 X 112.9 Ft |
| Zoning Description | R1-f |
Rooms
| Level | Type | Length | Width | Dimensions |
|---|---|---|---|---|
| Second Level | Family Room | 5.56 m | 3.53 m | 5.56 m x 3.53 m |
| Second Level | Primary Bedroom | 5.87 m | 2.92 m | 5.87 m x 2.92 m |
| Second Level | Bedroom 2 | 4.01 m | 3.33 m | 4.01 m x 3.33 m |
| Second Level | Bedroom 3 | 3.96 m | 2.57 m | 3.96 m x 2.57 m |
| Main Level | Foyer | 2.77 m | 1.78 m | 2.77 m x 1.78 m |
| Main Level | Kitchen | 3.68 m | 2.44 m | 3.68 m x 2.44 m |
| Main Level | Eating Area | 2.44 m | 2.34 m | 2.44 m x 2.34 m |
| Main Level | Living Room | 4.78 m | 3 m | 4.78 m x 3 m |
| Main Level | Dining Room | 4.09 m | 3 m | 4.09 m x 3 m |
Contact Us
Contact us for more information
Jennifer Clements
Broker of Record
(877) 526-6342
www.jenniferclements.ca/
www.facebook.com/jennifer.alderdiceclements
twitter.com/JennClements21
www.linkedin.com/in/jenniferclementsatremax
1140 Stellar Drive #102
Newmarket, Ontario L3Y 7B7
(905) 715-6539
(905) 898-7345







