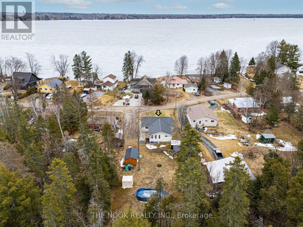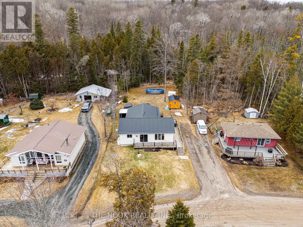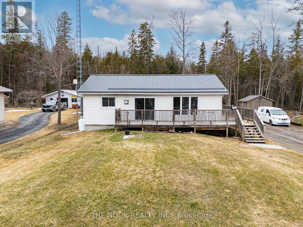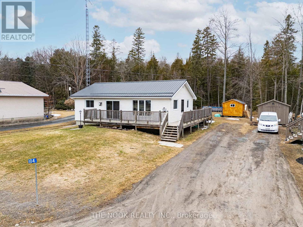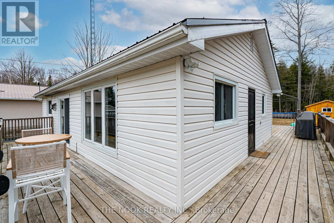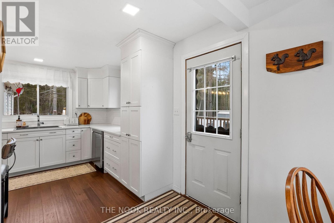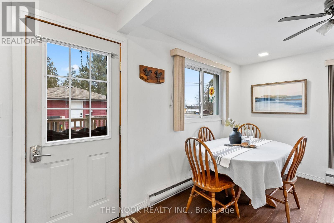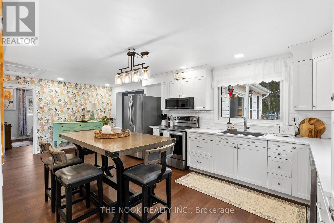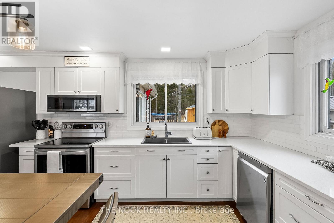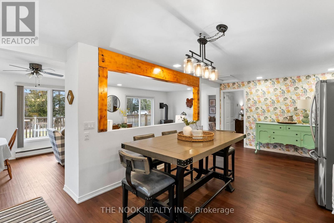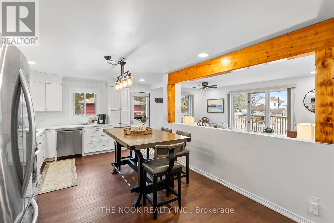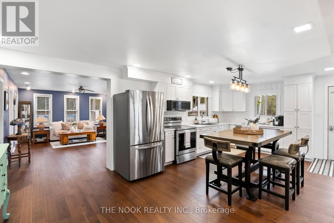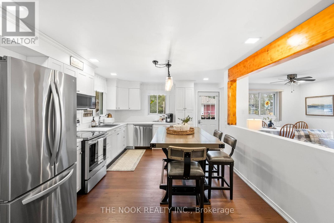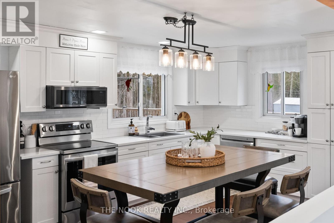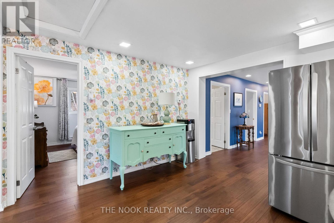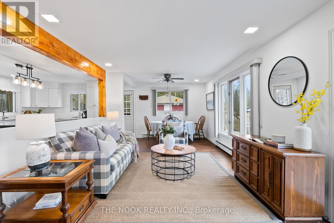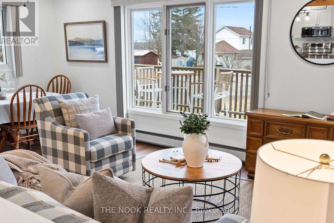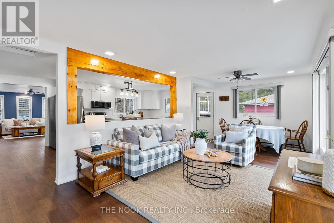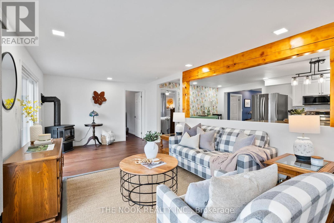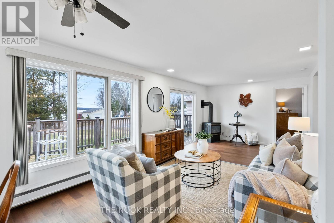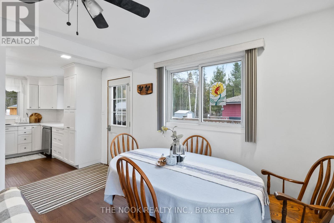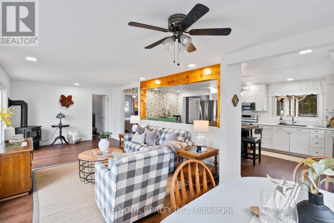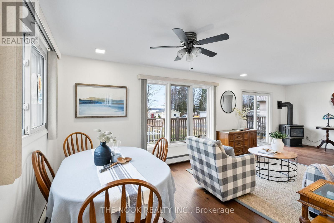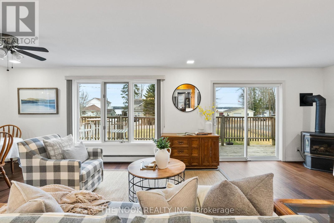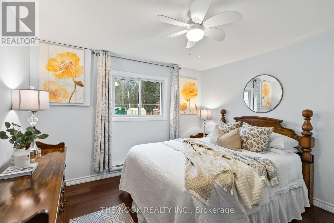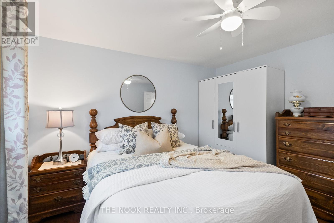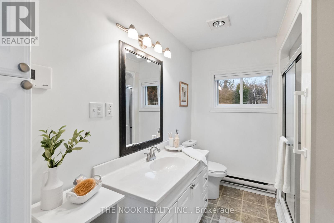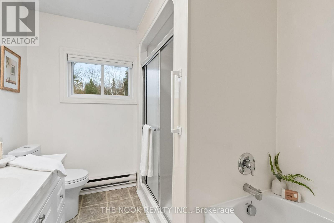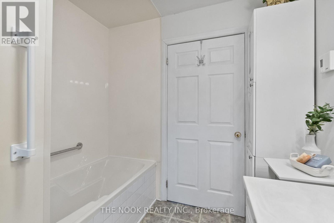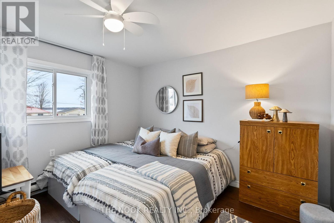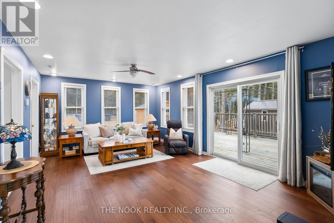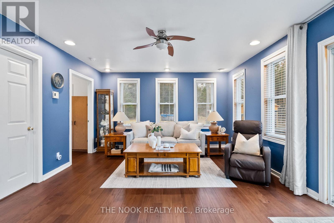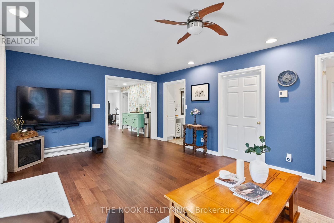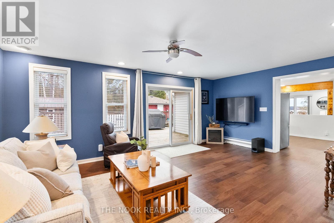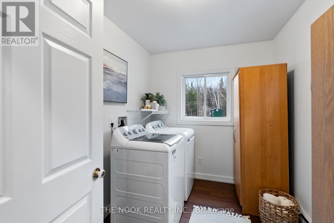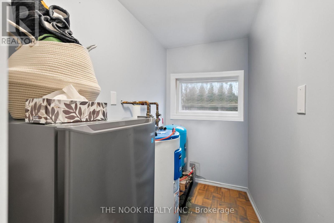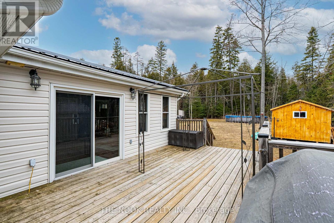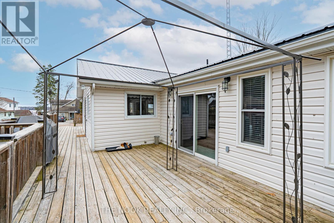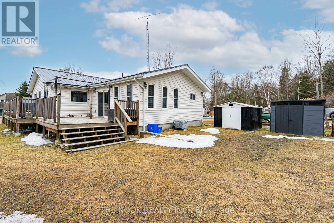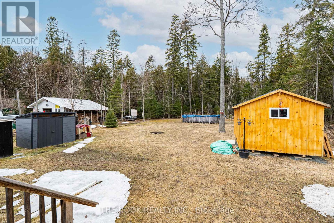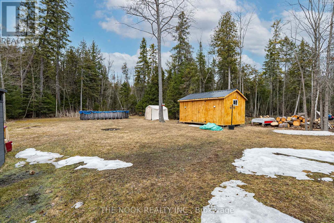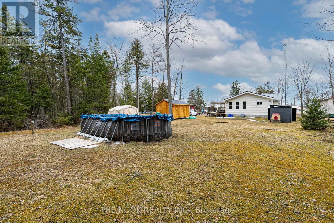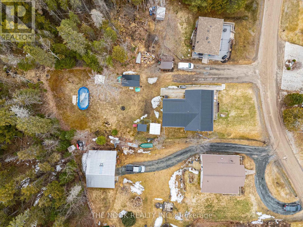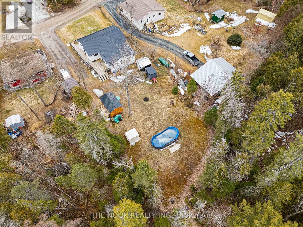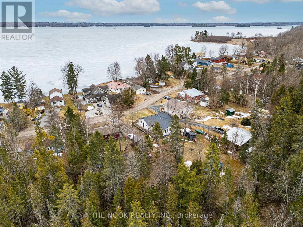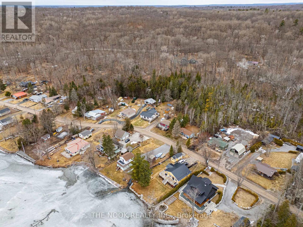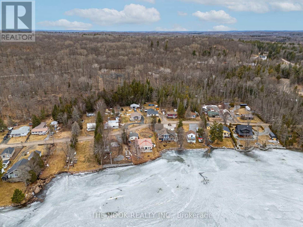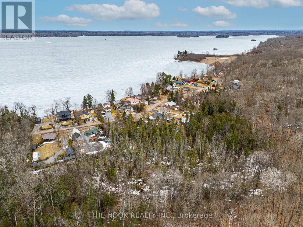104 Peepy Horn Road Marmora And Lake, Ontario K0K 2M0
$699,900
*** OPEN HOUSE SUN MAY 18 FROM 2-4PM *** Welcome Home! This charming four season, 2 bedroom, 1 bathroom bungalow offers the best of both worlds- modern updates and deeded water access. The open-concept layout features a spacious living area and an updated kitchen with new stainless steel appliances and quartz countertops, creating a bright and welcoming atmosphere. Gorgeous premium engineered hardwood flooring throughout the home offering a seamless look. Situated on an oversized 66 x 218 ft. lot, the property boasts an above-ground pool, a large shed, and cozy fire pit. Wrap around deck offers relaxing lake views in the front and privacy in back. Tons of space for the whole family to get together & create everlasting memories! Just a few lots south, you'll find deeded water access to Crowe Lake, perfect for swimming, boating, and fishing. Located on a municipally maintained road, this home is 30 minutes from Belleville and just over 2 hours from Toronto, making it ideal for year-round living or a weekend getaway. Don't miss this move-in-ready home! (id:50886)
Property Details
| MLS® Number | X12053913 |
| Property Type | Single Family |
| Community Name | Marmora Ward |
| Equipment Type | Propane Tank |
| Features | Carpet Free |
| Parking Space Total | 4 |
| Pool Type | Above Ground Pool |
| Rental Equipment Type | Propane Tank |
| Structure | Deck, Shed, Dock |
| View Type | Lake View |
Building
| Bathroom Total | 1 |
| Bedrooms Above Ground | 2 |
| Bedrooms Total | 2 |
| Amenities | Fireplace(s) |
| Appliances | Dishwasher, Dryer, Stove, Washer, Refrigerator |
| Architectural Style | Bungalow |
| Basement Type | Crawl Space |
| Construction Style Attachment | Detached |
| Cooling Type | Window Air Conditioner |
| Exterior Finish | Vinyl Siding |
| Fireplace Present | Yes |
| Fireplace Total | 1 |
| Flooring Type | Hardwood |
| Foundation Type | Block |
| Heating Fuel | Electric |
| Heating Type | Baseboard Heaters |
| Stories Total | 1 |
| Size Interior | 1,100 - 1,500 Ft2 |
| Type | House |
| Utility Power | Generator |
| Utility Water | Drilled Well |
Parking
| No Garage |
Land
| Access Type | Public Road, Private Docking |
| Acreage | No |
| Sewer | Septic System |
| Size Depth | 208 Ft ,4 In |
| Size Frontage | 71 Ft ,6 In |
| Size Irregular | 71.5 X 208.4 Ft |
| Size Total Text | 71.5 X 208.4 Ft |
| Surface Water | Lake/pond |
Rooms
| Level | Type | Length | Width | Dimensions |
|---|---|---|---|---|
| Main Level | Kitchen | 3.38 m | 6.89 m | 3.38 m x 6.89 m |
| Main Level | Dining Room | 3.39 m | 7.82 m | 3.39 m x 7.82 m |
| Main Level | Living Room | 3.39 m | 7.82 m | 3.39 m x 7.82 m |
| Main Level | Primary Bedroom | 3.29 m | 3.35 m | 3.29 m x 3.35 m |
| Main Level | Bedroom 2 | 3.38 m | 3.1 m | 3.38 m x 3.1 m |
| Main Level | Family Room | 5.87 m | 3.99 m | 5.87 m x 3.99 m |
| Main Level | Laundry Room | 2.98 m | 2.07 m | 2.98 m x 2.07 m |
| Main Level | Utility Room | 2.92 m | 1.11 m | 2.92 m x 1.11 m |
Utilities
| Electricity | Installed |
Contact Us
Contact us for more information
Josie Ferrari
Salesperson
(647) 286-8253
www.soldbyferrari.com/
185 Church Street
Bowmanville, Ontario L1C 1T8
(905) 419-8833
(877) 210-5504
www.thenookrealty.com/
Alanna Eadie
Salesperson
185 Church Street
Bowmanville, Ontario L1C 1T8
(905) 419-8833
(877) 210-5504
www.thenookrealty.com/

