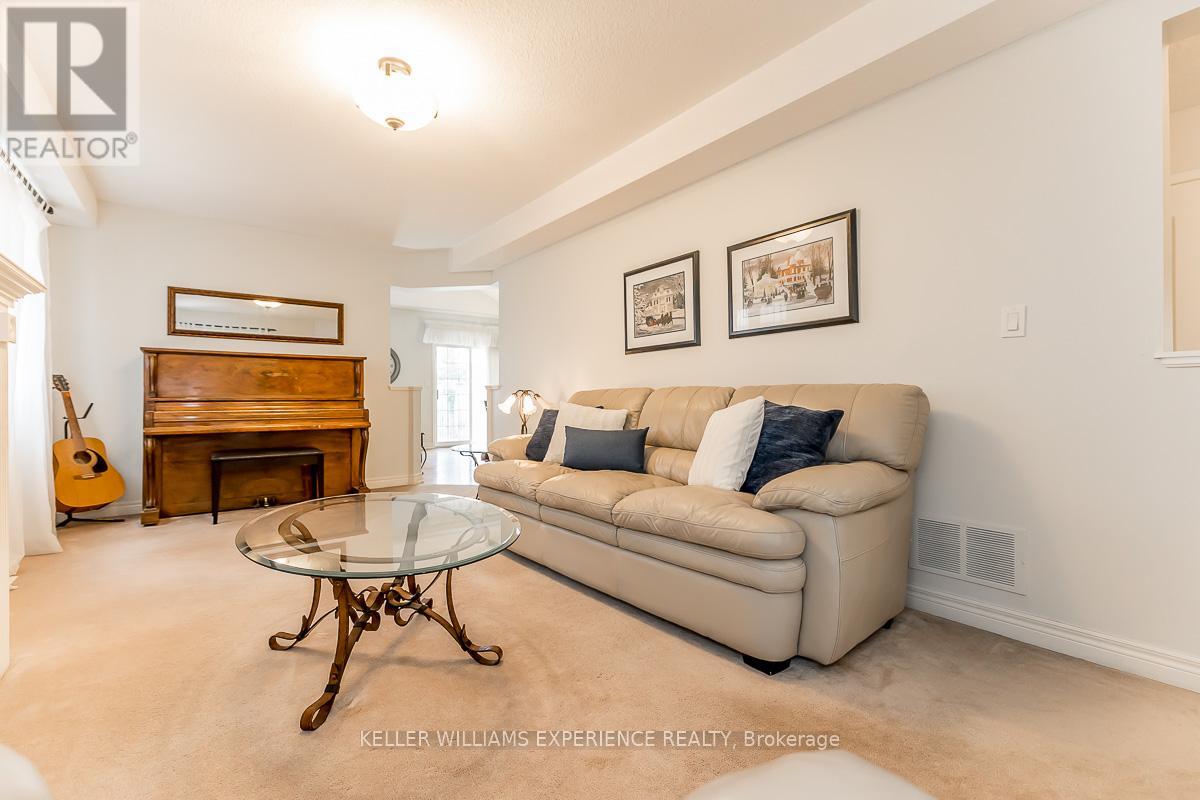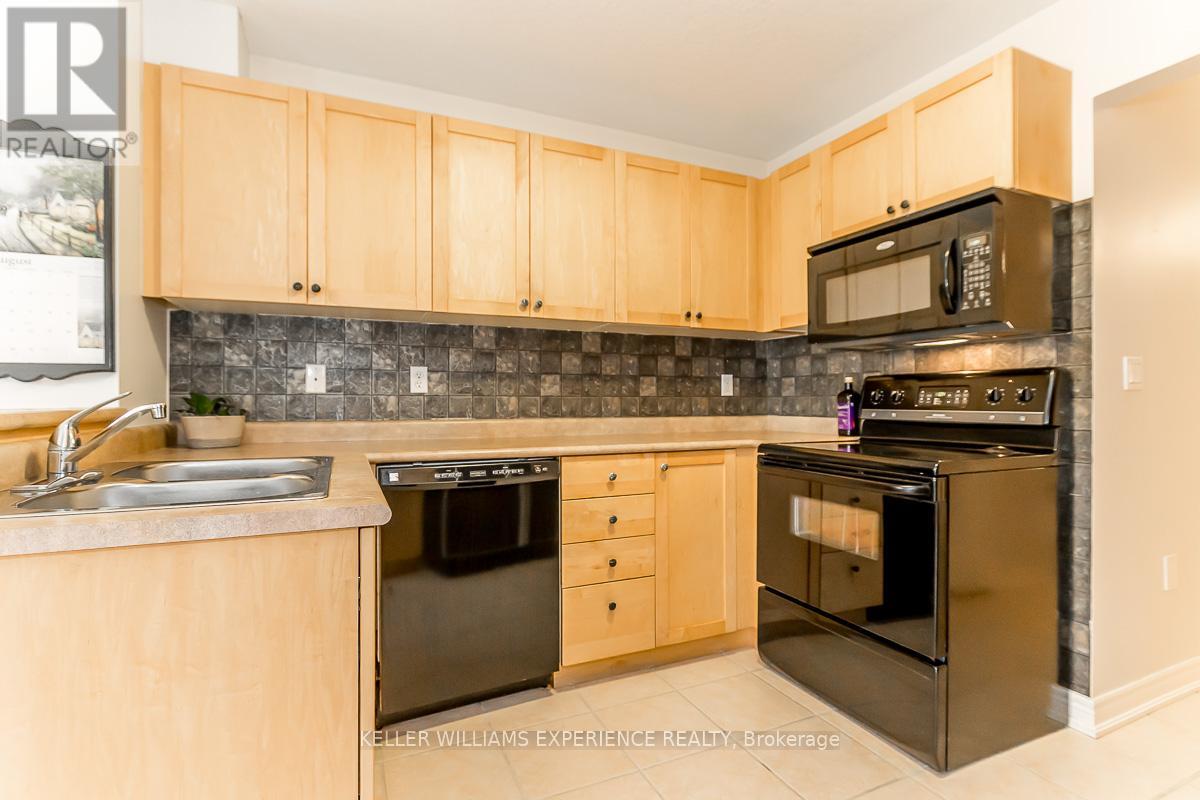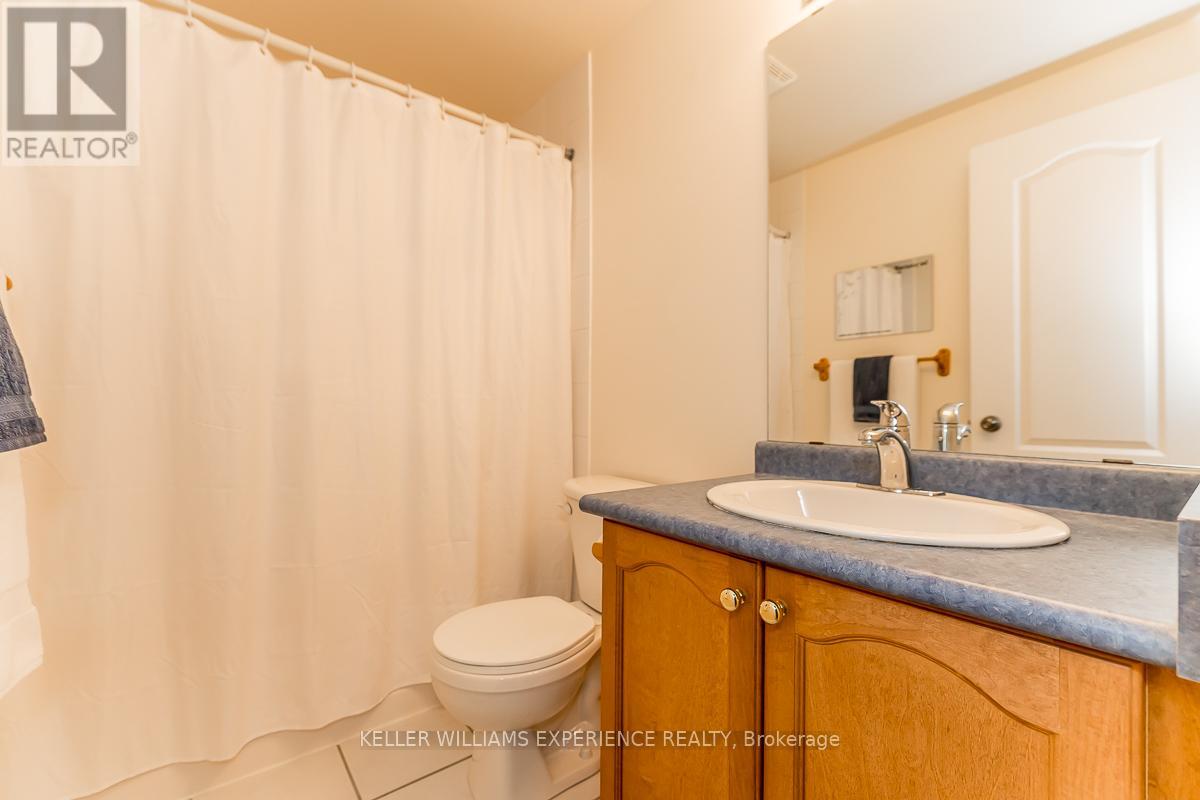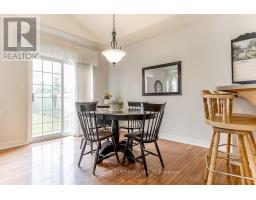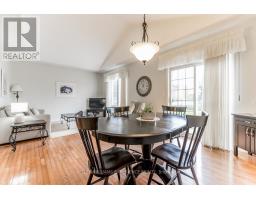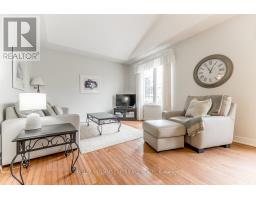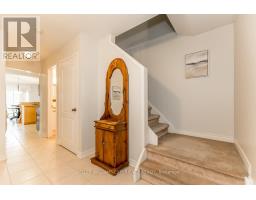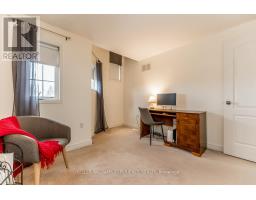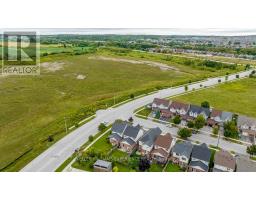1205 Booth Avenue Innisfil, Ontario L9S 4W1
$765,000
Welcome home to 1205 Booth Ave, Innisfil. Located in the desirable community of Alcona, this home backs onto Lake Simcoe Public School and is walking distance to Nantyr Beach. Located close to many amenities including Public and Separate Board schools, Golf Clubs, Shopping and Beaches. The open concept kitchen dining and family room is accentuated by soaring cathedral ceilings, with a walk out to the back yard. Upstairs provides three generous sized bedrooms and two full baths, the ensuite includes a separate shower and soaker tub. The basement features laundry and a three piece bath and is just waiting for your finishing touches. The main floor is freshly painted and ready for new owners to move in! (id:50886)
Property Details
| MLS® Number | N12054210 |
| Property Type | Single Family |
| Community Name | Alcona |
| Equipment Type | Water Heater - Gas |
| Parking Space Total | 4 |
| Rental Equipment Type | Water Heater - Gas |
Building
| Bathroom Total | 4 |
| Bedrooms Above Ground | 3 |
| Bedrooms Total | 3 |
| Age | 16 To 30 Years |
| Amenities | Fireplace(s) |
| Appliances | Garage Door Opener Remote(s), Dishwasher, Dryer, Garage Door Opener, Microwave, Stove, Washer, Refrigerator |
| Basement Development | Unfinished |
| Basement Type | N/a (unfinished) |
| Construction Style Attachment | Link |
| Cooling Type | Central Air Conditioning |
| Exterior Finish | Vinyl Siding, Brick |
| Fireplace Present | Yes |
| Fireplace Total | 1 |
| Flooring Type | Hardwood |
| Foundation Type | Poured Concrete |
| Half Bath Total | 1 |
| Heating Fuel | Natural Gas |
| Heating Type | Forced Air |
| Stories Total | 2 |
| Size Interior | 1,500 - 2,000 Ft2 |
| Type | House |
| Utility Water | Municipal Water |
Parking
| Attached Garage | |
| Garage |
Land
| Acreage | No |
| Sewer | Sanitary Sewer |
| Size Depth | 114 Ft ,9 In |
| Size Frontage | 29 Ft ,6 In |
| Size Irregular | 29.5 X 114.8 Ft |
| Size Total Text | 29.5 X 114.8 Ft|under 1/2 Acre |
| Zoning Description | R1 |
Rooms
| Level | Type | Length | Width | Dimensions |
|---|---|---|---|---|
| Second Level | Primary Bedroom | 4.29 m | 4.29 m | 4.29 m x 4.29 m |
| Second Level | Bathroom | 2.46 m | 2.44 m | 2.46 m x 2.44 m |
| Second Level | Bedroom 2 | 3.71 m | 3.48 m | 3.71 m x 3.48 m |
| Second Level | Bedroom 3 | 3.71 m | 3.23 m | 3.71 m x 3.23 m |
| Second Level | Bathroom | 2.16 m | 1.25 m | 2.16 m x 1.25 m |
| Basement | Bathroom | 2.16 m | 1.54 m | 2.16 m x 1.54 m |
| Main Level | Living Room | 6.12 m | 3.28 m | 6.12 m x 3.28 m |
| Main Level | Kitchen | 3.12 m | 3.12 m | 3.12 m x 3.12 m |
| Main Level | Dining Room | 3.58 m | 3.12 m | 3.58 m x 3.12 m |
| Main Level | Family Room | 3.58 m | 3.45 m | 3.58 m x 3.45 m |
| Main Level | Bathroom | 1.23 m | 1.24 m | 1.23 m x 1.24 m |
https://www.realtor.ca/real-estate/28102402/1205-booth-avenue-innisfil-alcona-alcona
Contact Us
Contact us for more information
Jennifer Holmes
Salesperson
www.youtube.com/embed/XuOgYJcwqt4
holmesforhomes.ca/
www.facebook.com/holmesforhomes
(705) 720-2200
(705) 733-2200







