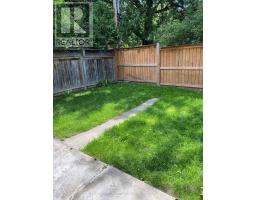Main Floor - 9 Clinton Place Toronto, Ontario M6G 1J8
3 Bedroom
1 Bathroom
1,500 - 2,000 ft2
Forced Air
$2,850 Monthly
This gorgeous 2 + 1 bedroom renovated main floor suite is tucked away in one of Toronto's most desireable neighbourhoods. Renovated kitchen with quartz countertop, renovated bath, updated wood laminate flooring and more! Private fenced backyard. Steps to Christie Pits Park, Harbord Park, Bickford Park, Christie Subway, Groceries, Restaurants. The best of Little Italy, Koreatown and the Annex is all at your doorstep. Just move in! Triple A tenants no pets, no smoking (id:50886)
Property Details
| MLS® Number | C12054048 |
| Property Type | Multi-family |
| Community Name | Palmerston-Little Italy |
Building
| Bathroom Total | 1 |
| Bedrooms Above Ground | 2 |
| Bedrooms Below Ground | 1 |
| Bedrooms Total | 3 |
| Appliances | Hood Fan, Stove, Refrigerator |
| Exterior Finish | Brick |
| Flooring Type | Laminate |
| Foundation Type | Stone |
| Heating Fuel | Natural Gas |
| Heating Type | Forced Air |
| Size Interior | 1,500 - 2,000 Ft2 |
| Type | Duplex |
| Utility Water | Municipal Water |
Parking
| No Garage |
Land
| Acreage | No |
| Sewer | Sanitary Sewer |
| Size Depth | 76 Ft |
| Size Frontage | 23 Ft ,8 In |
| Size Irregular | 23.7 X 76 Ft |
| Size Total Text | 23.7 X 76 Ft |
Rooms
| Level | Type | Length | Width | Dimensions |
|---|---|---|---|---|
| Ground Level | Living Room | 6.4 m | 3.4 m | 6.4 m x 3.4 m |
| Ground Level | Dining Room | 6.4 m | 3.4 m | 6.4 m x 3.4 m |
| Ground Level | Kitchen | 3.48 m | 2.8 m | 3.48 m x 2.8 m |
| Ground Level | Den | 2.67 m | 2.66 m | 2.67 m x 2.66 m |
| Ground Level | Bedroom | 3.48 m | 2.8 m | 3.48 m x 2.8 m |
| Ground Level | Bedroom 2 | 3.43 m | 2.87 m | 3.43 m x 2.87 m |
Utilities
| Sewer | Installed |
Contact Us
Contact us for more information
Frank James Bertucca
Salesperson
www.beautifultorontohomes.com
Keller Williams Referred Urban Realty
156 Duncan Mill Rd Unit 1
Toronto, Ontario M3B 3N2
156 Duncan Mill Rd Unit 1
Toronto, Ontario M3B 3N2
(416) 572-1016
(416) 572-1017
www.whykwru.ca/























