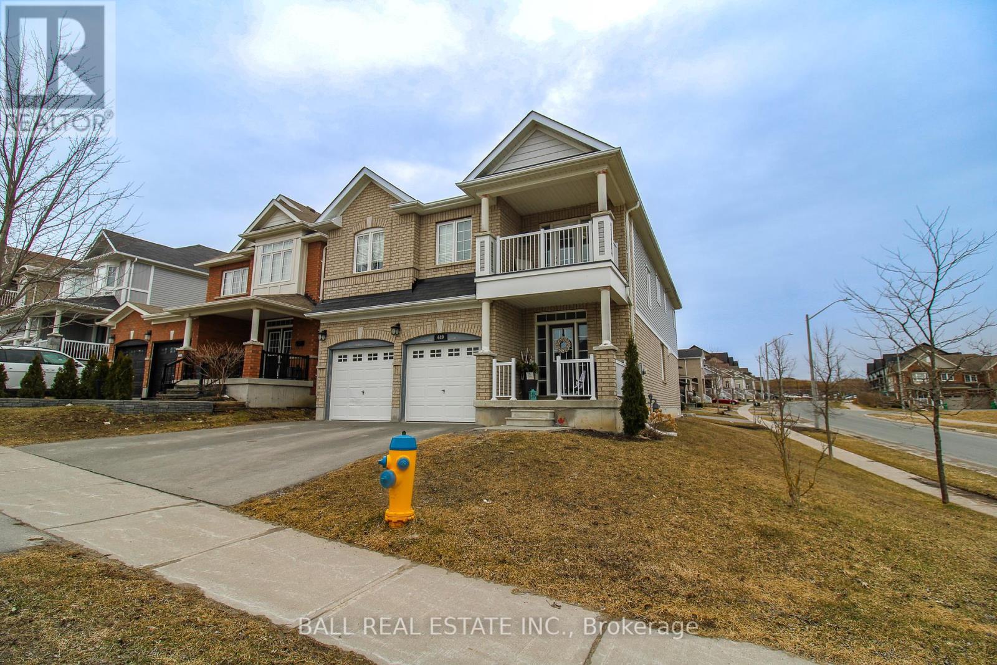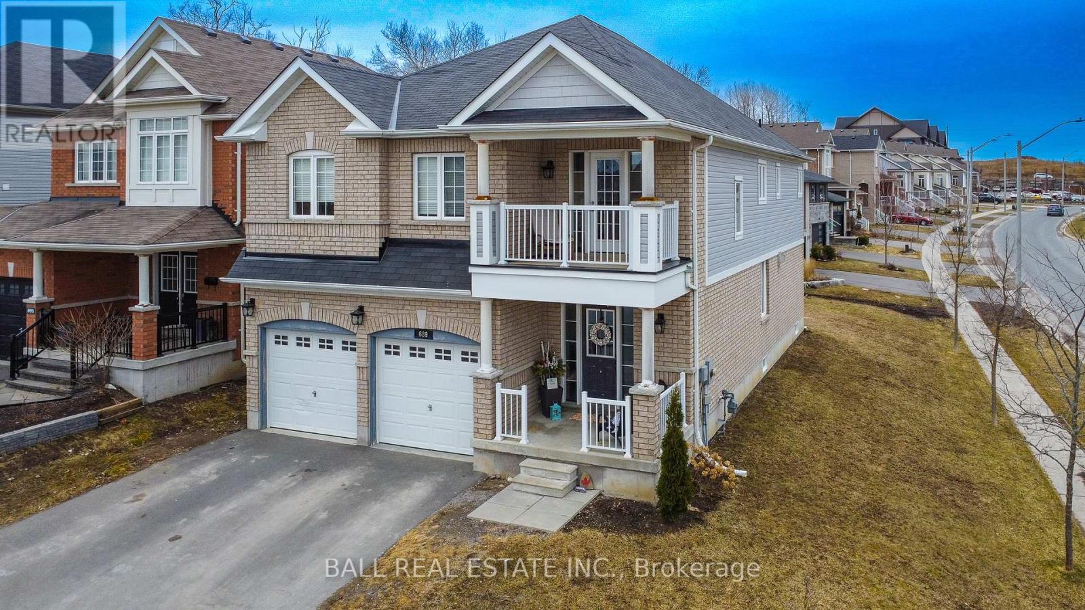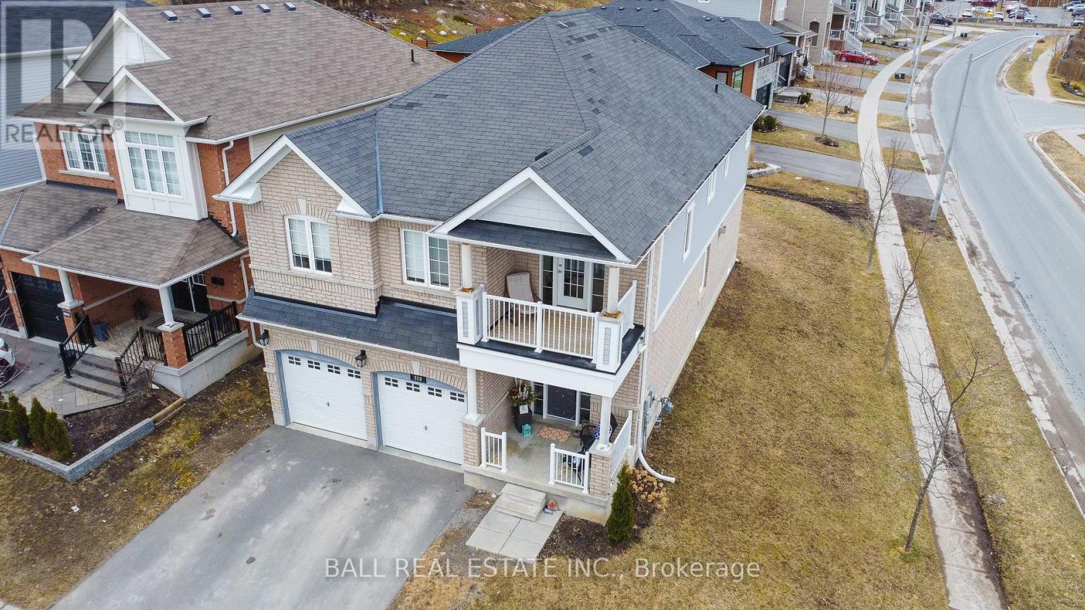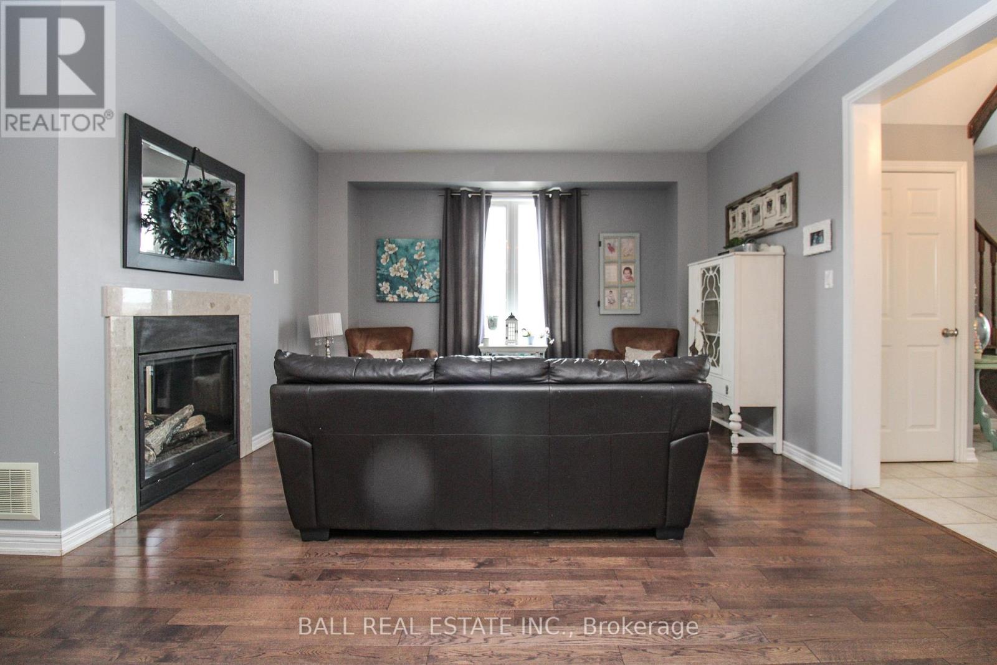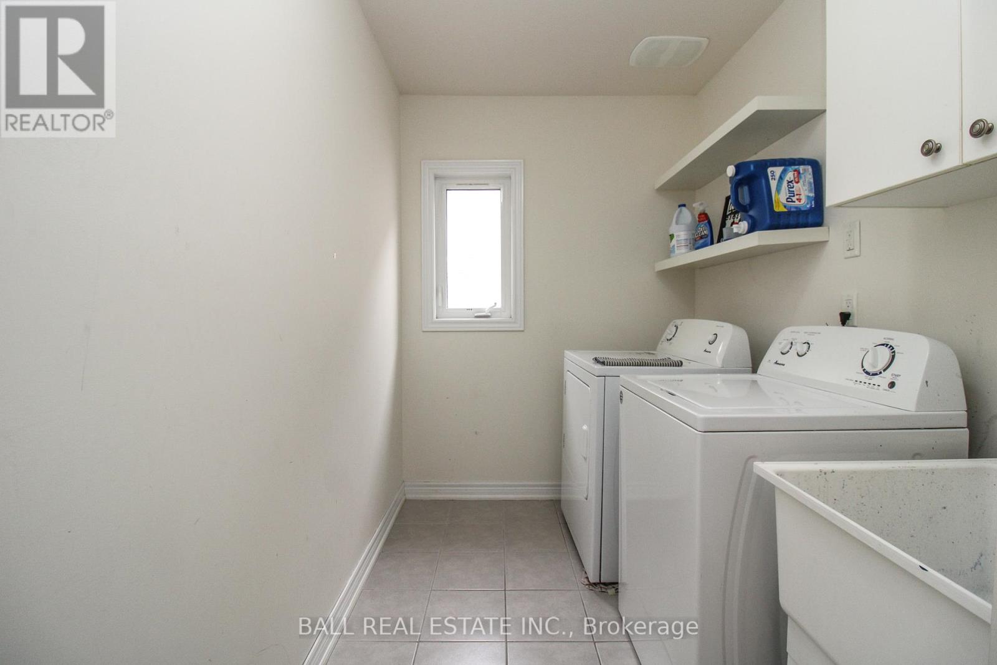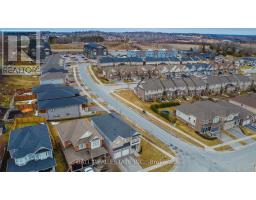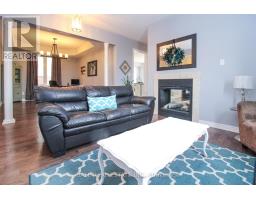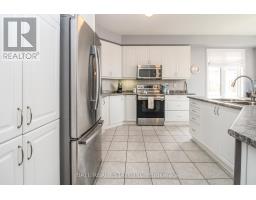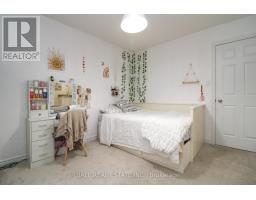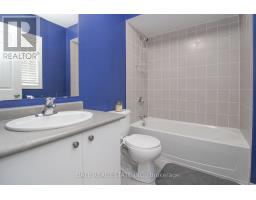4 Bedroom
4 Bathroom
2,500 - 3,000 ft2
Fireplace
Central Air Conditioning, Air Exchanger
Forced Air
$899,900
Discover modern living at its finest in this beautifully designed 4 bedroom, 4 bathroom home, just 12 years young! Nestled in a welcoming neighbourhood featuring a community park, this stunning residence offers the perfect blend of comfort and style. Each spacious bedroom features its own bathroom, ensuring ultimate convenience and privacy. Cozy up by the double sided fireplace, creating warmth and ambiance in multiple living spaces. With thoughtful design, this home is move in ready. (id:50886)
Property Details
|
MLS® Number
|
X12054017 |
|
Property Type
|
Single Family |
|
Community Name
|
1 North |
|
Equipment Type
|
Water Heater - Gas |
|
Features
|
Irregular Lot Size, Sloping |
|
Parking Space Total
|
4 |
|
Rental Equipment Type
|
Water Heater - Gas |
|
Structure
|
Porch |
Building
|
Bathroom Total
|
4 |
|
Bedrooms Above Ground
|
4 |
|
Bedrooms Total
|
4 |
|
Age
|
6 To 15 Years |
|
Appliances
|
Water Heater, Dishwasher, Dryer, Microwave, Stove, Washer, Window Coverings, Refrigerator |
|
Basement Development
|
Unfinished |
|
Basement Type
|
N/a (unfinished) |
|
Construction Style Attachment
|
Detached |
|
Cooling Type
|
Central Air Conditioning, Air Exchanger |
|
Exterior Finish
|
Vinyl Siding |
|
Fire Protection
|
Smoke Detectors |
|
Fireplace Present
|
Yes |
|
Foundation Type
|
Concrete |
|
Half Bath Total
|
2 |
|
Heating Fuel
|
Natural Gas |
|
Heating Type
|
Forced Air |
|
Stories Total
|
2 |
|
Size Interior
|
2,500 - 3,000 Ft2 |
|
Type
|
House |
|
Utility Water
|
Municipal Water |
Parking
Land
|
Acreage
|
No |
|
Sewer
|
Sanitary Sewer |
|
Size Depth
|
129 Ft ,3 In |
|
Size Frontage
|
48 Ft ,8 In |
|
Size Irregular
|
48.7 X 129.3 Ft |
|
Size Total Text
|
48.7 X 129.3 Ft|under 1/2 Acre |
|
Zoning Description
|
R1 |
Rooms
| Level |
Type |
Length |
Width |
Dimensions |
|
Second Level |
Bedroom 4 |
3.66 m |
3.07 m |
3.66 m x 3.07 m |
|
Second Level |
Loft |
2.97 m |
2.66 m |
2.97 m x 2.66 m |
|
Second Level |
Bathroom |
1.65 m |
2.41 m |
1.65 m x 2.41 m |
|
Second Level |
Bathroom |
4.29 m |
3.04 m |
4.29 m x 3.04 m |
|
Second Level |
Bathroom |
3.21 m |
4.83 m |
3.21 m x 4.83 m |
|
Second Level |
Laundry Room |
3.66 m |
1.78 m |
3.66 m x 1.78 m |
|
Second Level |
Other |
3.66 m |
1.7 m |
3.66 m x 1.7 m |
|
Second Level |
Primary Bedroom |
5.49 m |
5.59 m |
5.49 m x 5.59 m |
|
Second Level |
Bedroom 2 |
3.84 m |
3.42 m |
3.84 m x 3.42 m |
|
Second Level |
Bedroom 3 |
5.49 m |
3.05 m |
5.49 m x 3.05 m |
|
Main Level |
Living Room |
4.43 m |
4.08 m |
4.43 m x 4.08 m |
|
Main Level |
Kitchen |
3.98 m |
2.93 m |
3.98 m x 2.93 m |
|
Main Level |
Eating Area |
3.96 m |
2.89 m |
3.96 m x 2.89 m |
|
Main Level |
Dining Room |
4.03 m |
3.35 m |
4.03 m x 3.35 m |
|
Main Level |
Family Room |
4.45 m |
5.62 m |
4.45 m x 5.62 m |
|
Main Level |
Foyer |
2.09 m |
2.05 m |
2.09 m x 2.05 m |
|
Main Level |
Bathroom |
1.83 m |
1.68 m |
1.83 m x 1.68 m |
Utilities
|
Cable
|
Available |
|
Sewer
|
Installed |
https://www.realtor.ca/real-estate/28101805/689-goodwin-terrace-peterborough-north-1-north-1-north


