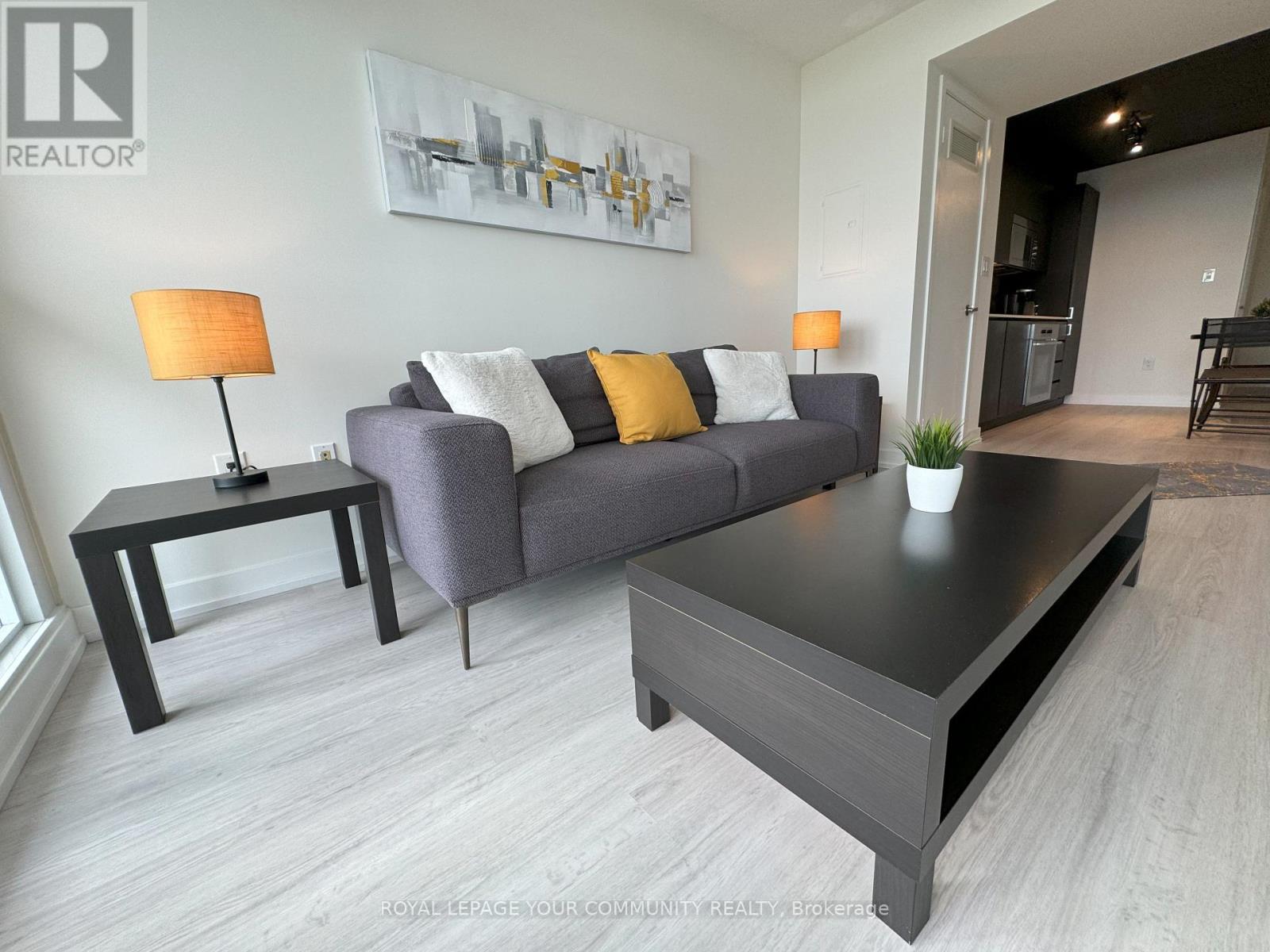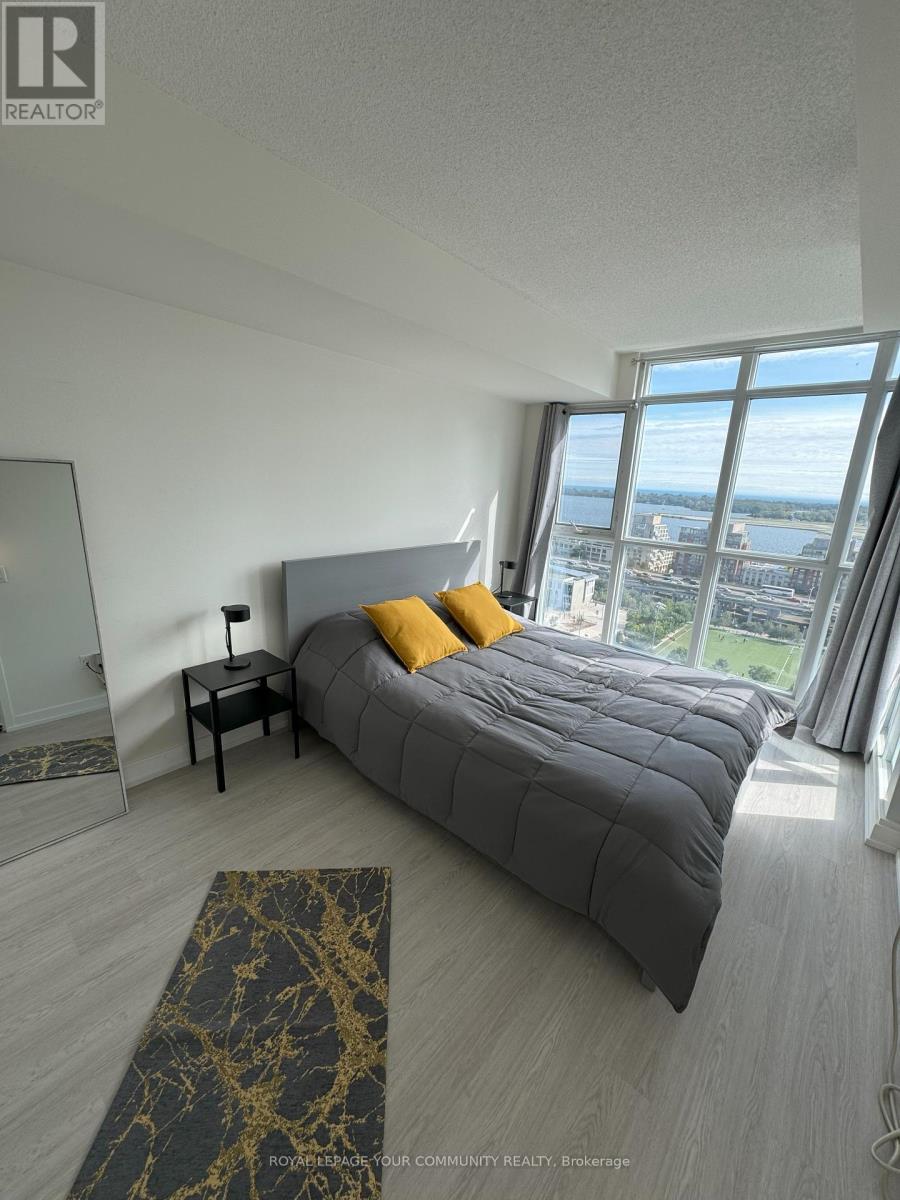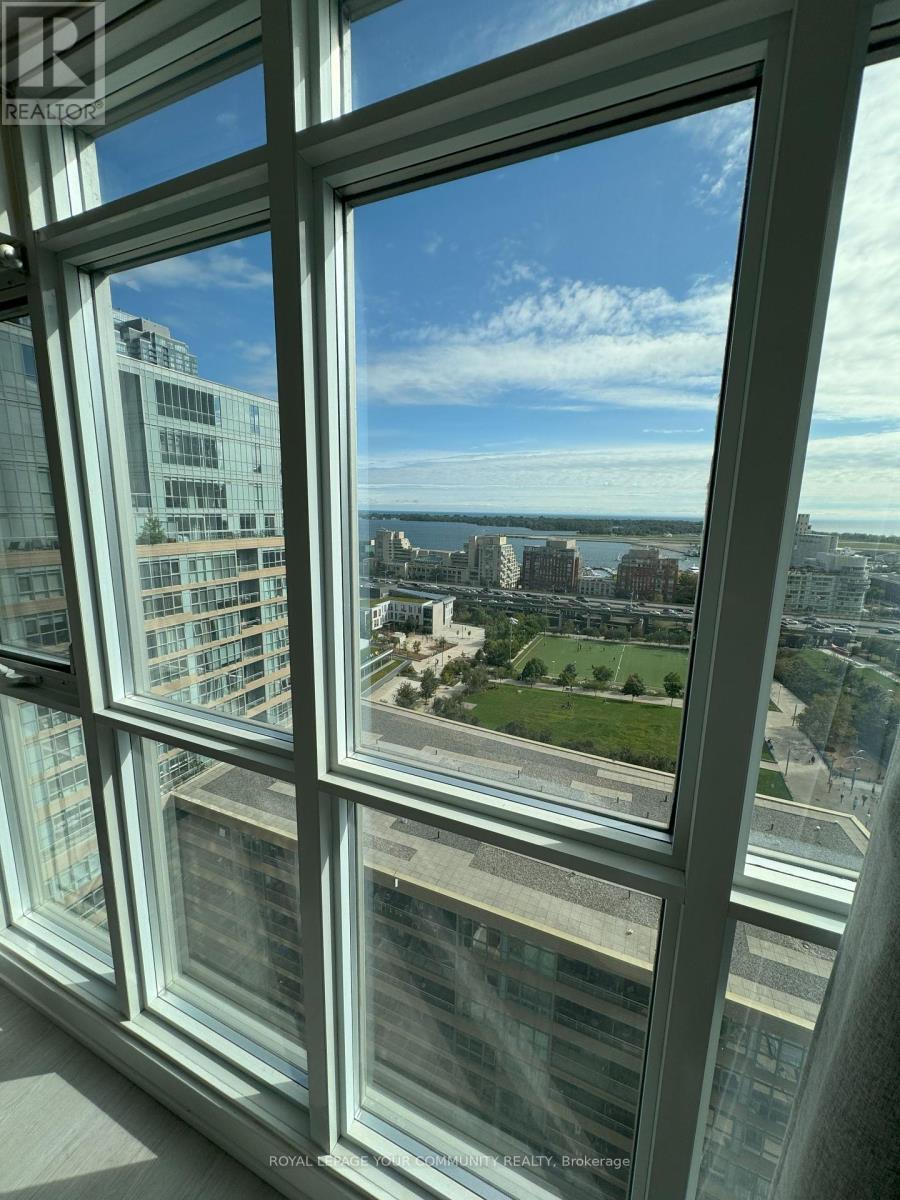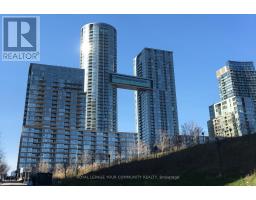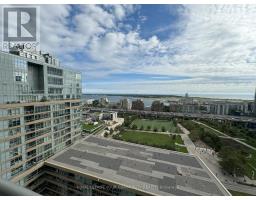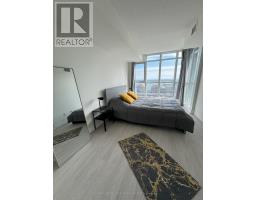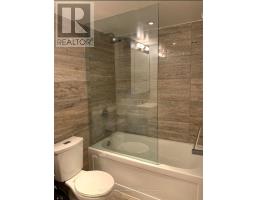2107 - 15 Iceboat Terrace N Toronto, Ontario M5V 4A5
$2,800 Monthly
Upgraded 1+Den Condo with Stunning Lake & Park Views Experience breathtaking, unobstructedlake and park views from both the living room and bedroom of this upgraded one-bedroom plus den unit. Featuring high-end Miele appliances and upgraded kitchen cabinetry, this bright and spacious 650 sq. ft. (approx.) open-concept suite boasts a south-facing exposure and a 30 sq.ft. balcony. Includes one parking space and one locker. Enjoy top-tier building amenities, including 24-hour security, an exercise room, an indoor pool, a party room, a sauna, and visitor parking. Conveniently located just steps from public transit, shops, banks, and parks. Modern Kitchen With Granite Counter With Built In **Miele** Appliances, Built-In Pantry. Fridge, Stove, B/I Microwave And Hood Fan, B/I Dishwasher, Combined Washer And Dryer. No PetPlease. (id:50886)
Property Details
| MLS® Number | C12053655 |
| Property Type | Single Family |
| Community Name | Waterfront Communities C1 |
| Community Features | Pets Not Allowed |
| Features | Balcony |
| Parking Space Total | 1 |
Building
| Bathroom Total | 1 |
| Bedrooms Above Ground | 1 |
| Bedrooms Below Ground | 1 |
| Bedrooms Total | 2 |
| Amenities | Exercise Centre, Visitor Parking, Party Room, Storage - Locker |
| Appliances | Garage Door Opener Remote(s), Range, Furniture |
| Cooling Type | Central Air Conditioning |
| Exterior Finish | Concrete |
| Heating Fuel | Natural Gas |
| Heating Type | Forced Air |
| Size Interior | 600 - 699 Ft2 |
| Type | Apartment |
Parking
| Underground | |
| Garage |
Land
| Acreage | No |
Rooms
| Level | Type | Length | Width | Dimensions |
|---|---|---|---|---|
| Main Level | Living Room | 4.2 m | 2.74 m | 4.2 m x 2.74 m |
| Main Level | Dining Room | 4.2 m | 2.74 m | 4.2 m x 2.74 m |
| Main Level | Kitchen | 4.2 m | 2.74 m | 4.2 m x 2.74 m |
| Main Level | Primary Bedroom | 4.6 m | 3.35 m | 4.6 m x 3.35 m |
| Main Level | Den | 2.59 m | 2.27 m | 2.59 m x 2.27 m |
Contact Us
Contact us for more information
Mike Alipour
Salesperson
myfuturebusiness.ca/
myfuturehouse.ca/
8854 Yonge Street
Richmond Hill, Ontario L4C 0T4
(905) 731-2000
(905) 886-7556







