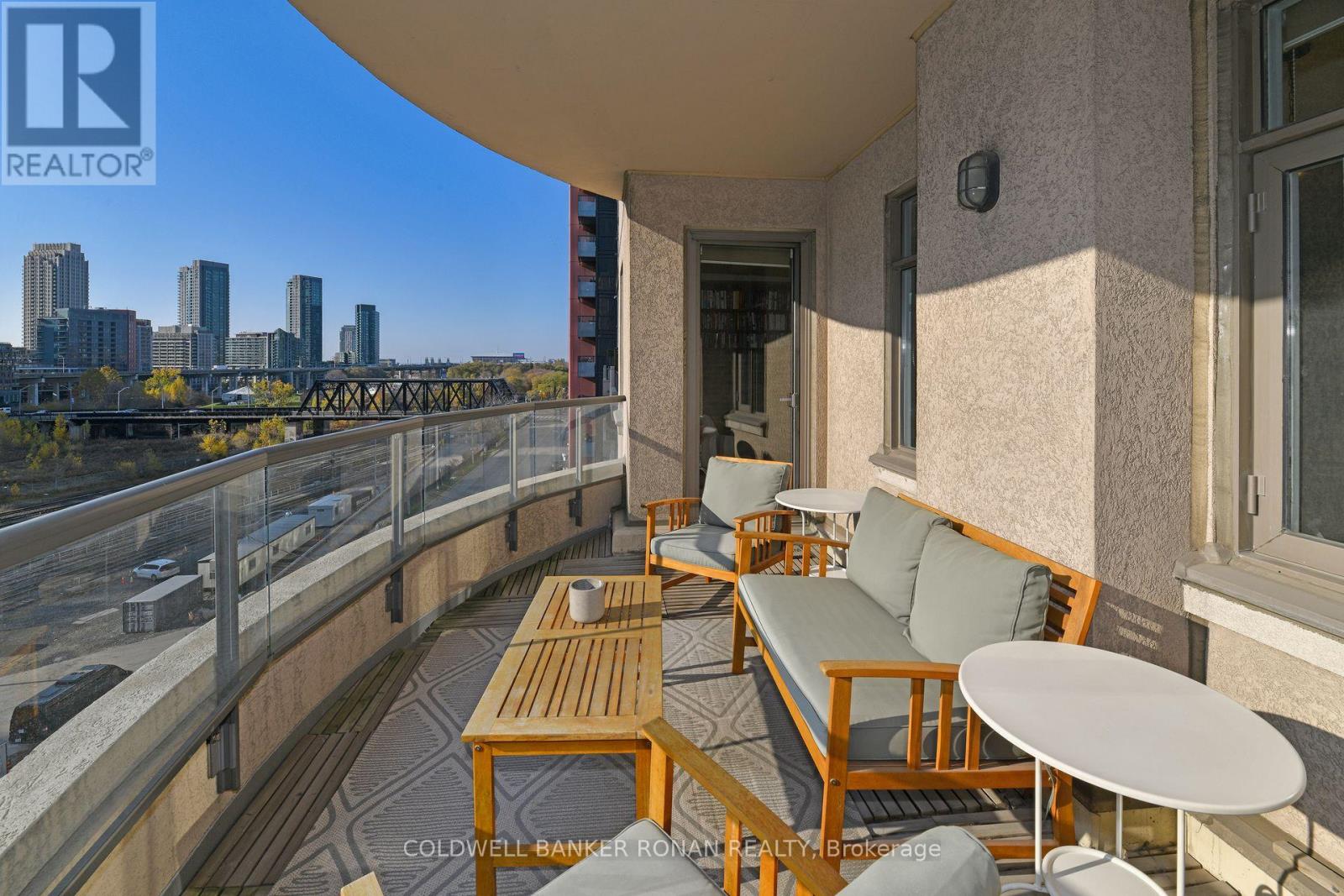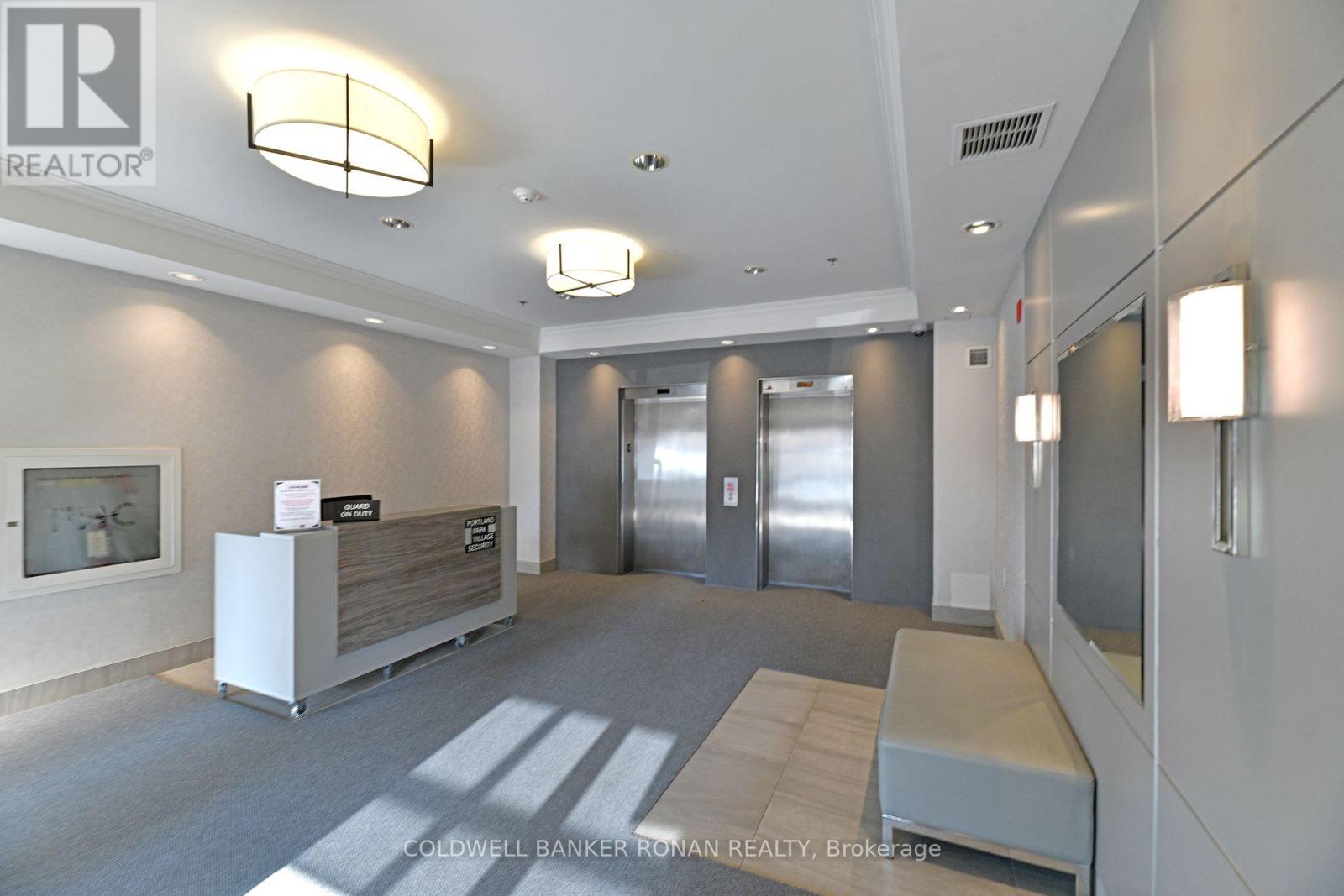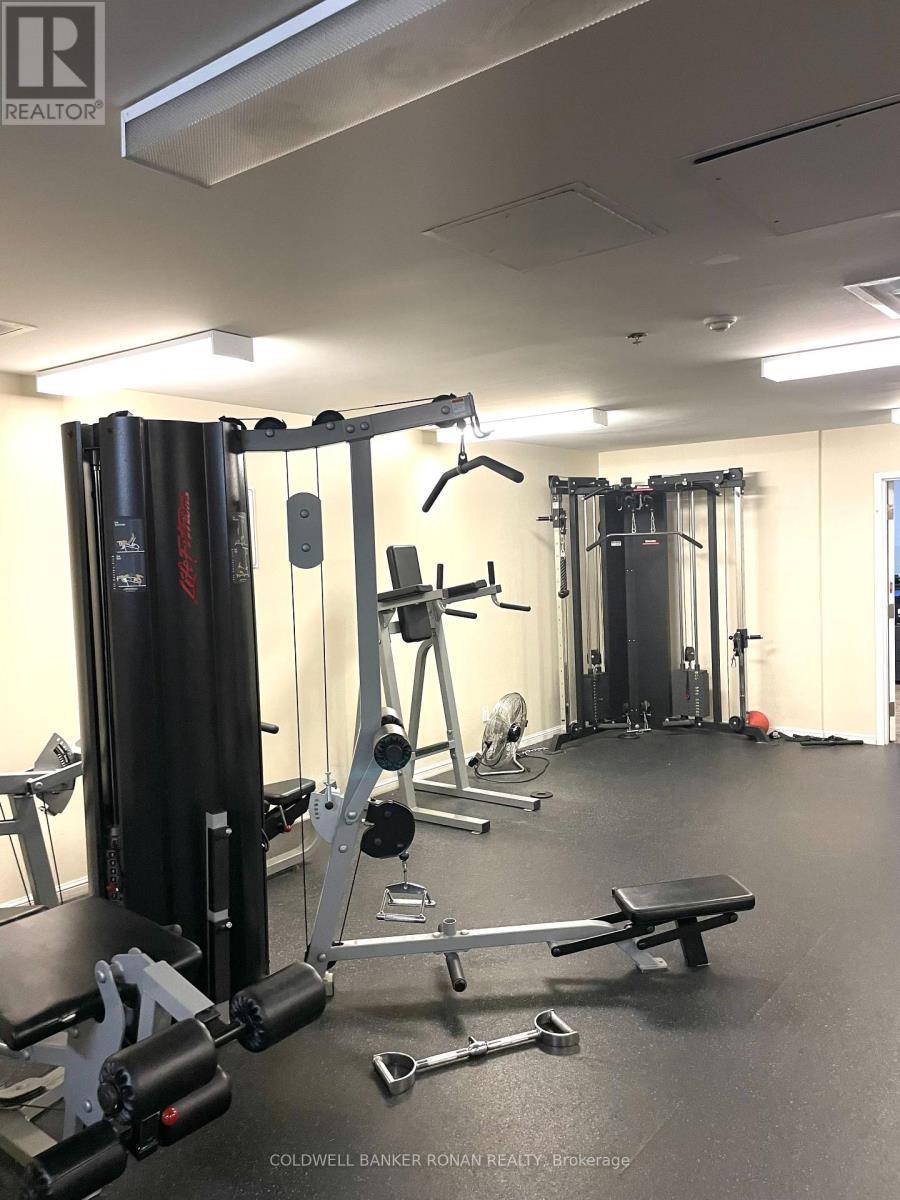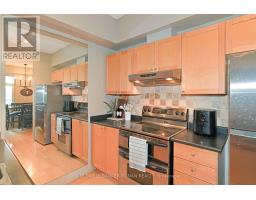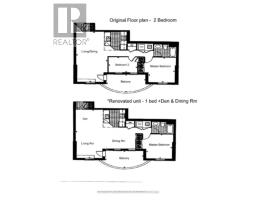602 - 550 Front Street W Toronto, Ontario M5V 3N5
$699,900Maintenance, Water, Common Area Maintenance, Insurance, Parking
$940.43 Monthly
Maintenance, Water, Common Area Maintenance, Insurance, Parking
$940.43 MonthlyLooking for a spacious unit at an unbeatable price in downtown? Your search ends here. Welcome to 550 Front St W Unit 602, a bright, south-facing condo located just 250 meters from the Well building. Enjoy breathtaking, unobstructed views of the CN Tower and Rogers Centre from your private patio. The open-concept layout is expansive allowing for ample dining space and perfect for entertaining as well as having extra space for remote work. Originally designed as a two-bedroom, but easily adaptable for a second bedroom. The unit features charming exposed brick veneer walls and hardwood floors, with 9-foot ceilings and ensuite laundry. With over 800 sqft of space, this is one of the largest units available. Located steps from everything you need grocery stores, restaurants, subway, streetcar, theatres, parks, and more. Plus, Green P underground parking is available at the buildings base. (id:50886)
Property Details
| MLS® Number | C12053623 |
| Property Type | Single Family |
| Community Name | Waterfront Communities C1 |
| Community Features | Pet Restrictions |
| Features | Balcony |
| Parking Space Total | 1 |
Building
| Bathroom Total | 1 |
| Bedrooms Above Ground | 1 |
| Bedrooms Below Ground | 1 |
| Bedrooms Total | 2 |
| Amenities | Exercise Centre |
| Appliances | Dishwasher, Dryer, Stove, Washer, Window Coverings, Refrigerator |
| Cooling Type | Central Air Conditioning |
| Exterior Finish | Stucco |
| Fire Protection | Security System |
| Flooring Type | Hardwood, Carpeted |
| Heating Fuel | Natural Gas |
| Heating Type | Forced Air |
| Size Interior | 800 - 899 Ft2 |
| Type | Apartment |
Parking
| Underground | |
| Garage |
Land
| Acreage | No |
Rooms
| Level | Type | Length | Width | Dimensions |
|---|---|---|---|---|
| Main Level | Kitchen | 3 m | 2.5 m | 3 m x 2.5 m |
| Main Level | Living Room | 4.25 m | 4.8 m | 4.25 m x 4.8 m |
| Main Level | Dining Room | 2.6 m | 2.8 m | 2.6 m x 2.8 m |
| Main Level | Primary Bedroom | 4 m | 3.8 m | 4 m x 3.8 m |
Contact Us
Contact us for more information
Kirk Wayne Dove
Salesperson
www.kirkdove.ca
25 Queen St. S.
Tottenham, Ontario L0G 1W0
(905) 936-4216
(905) 936-5130





















