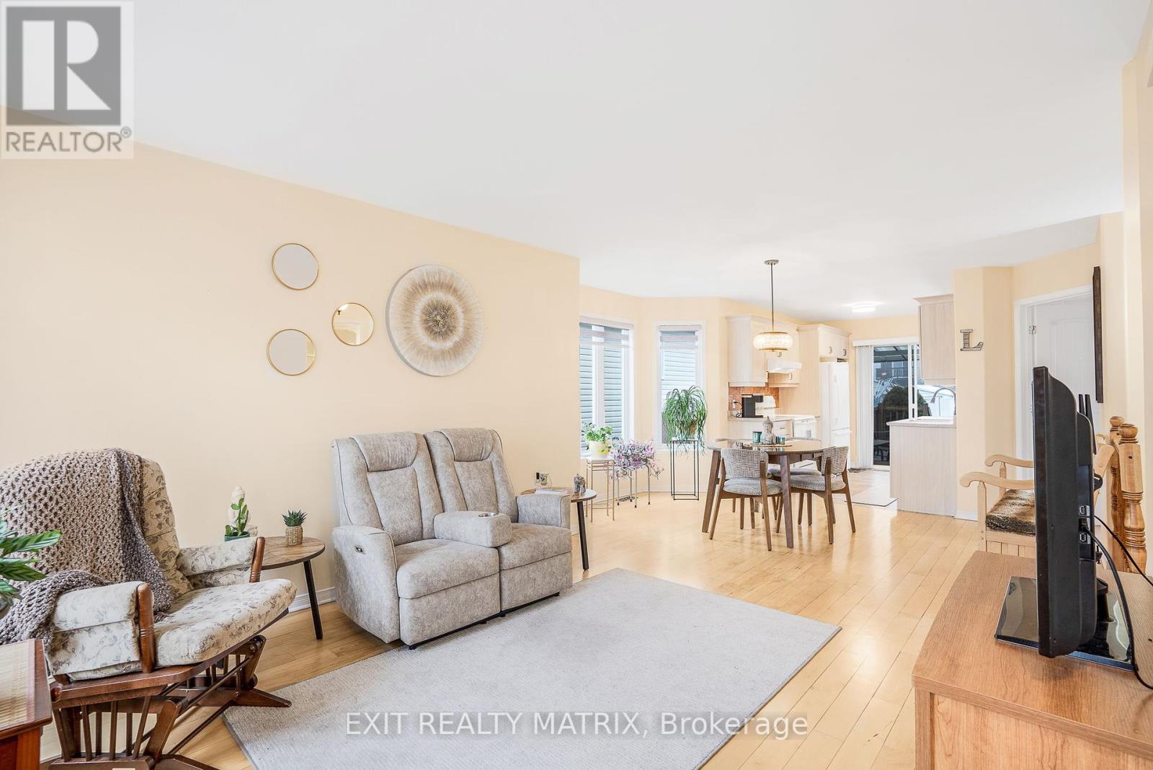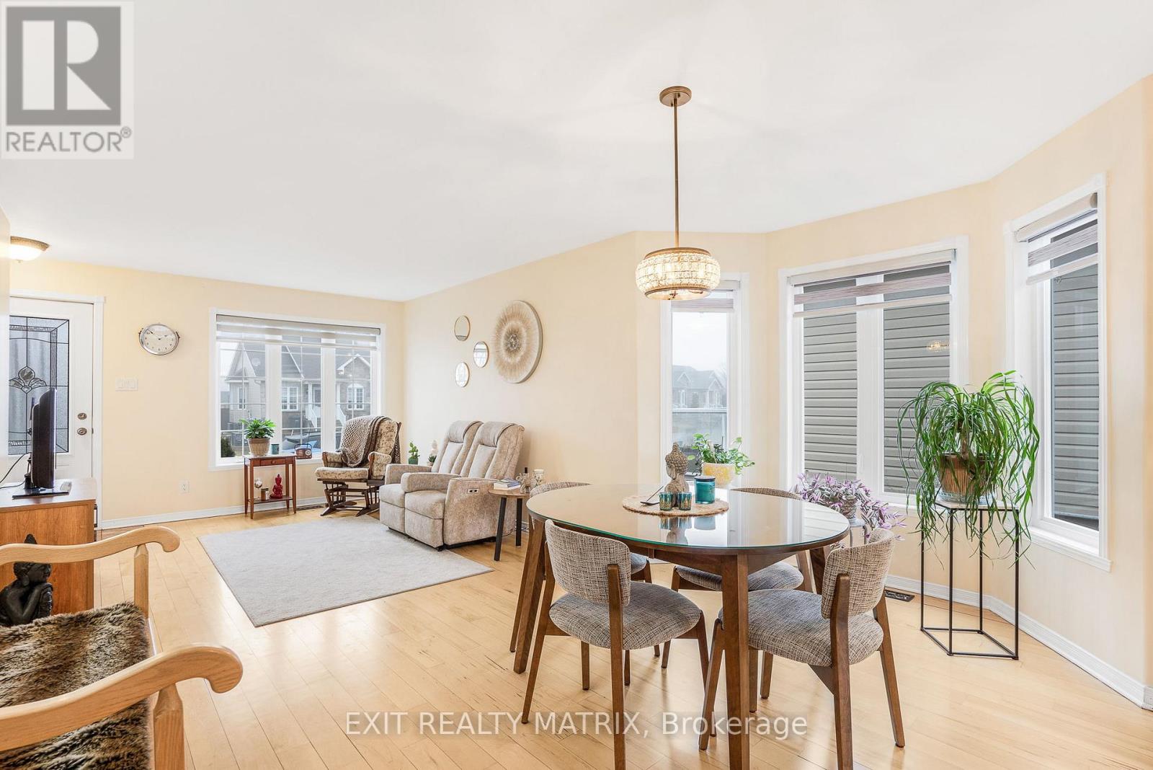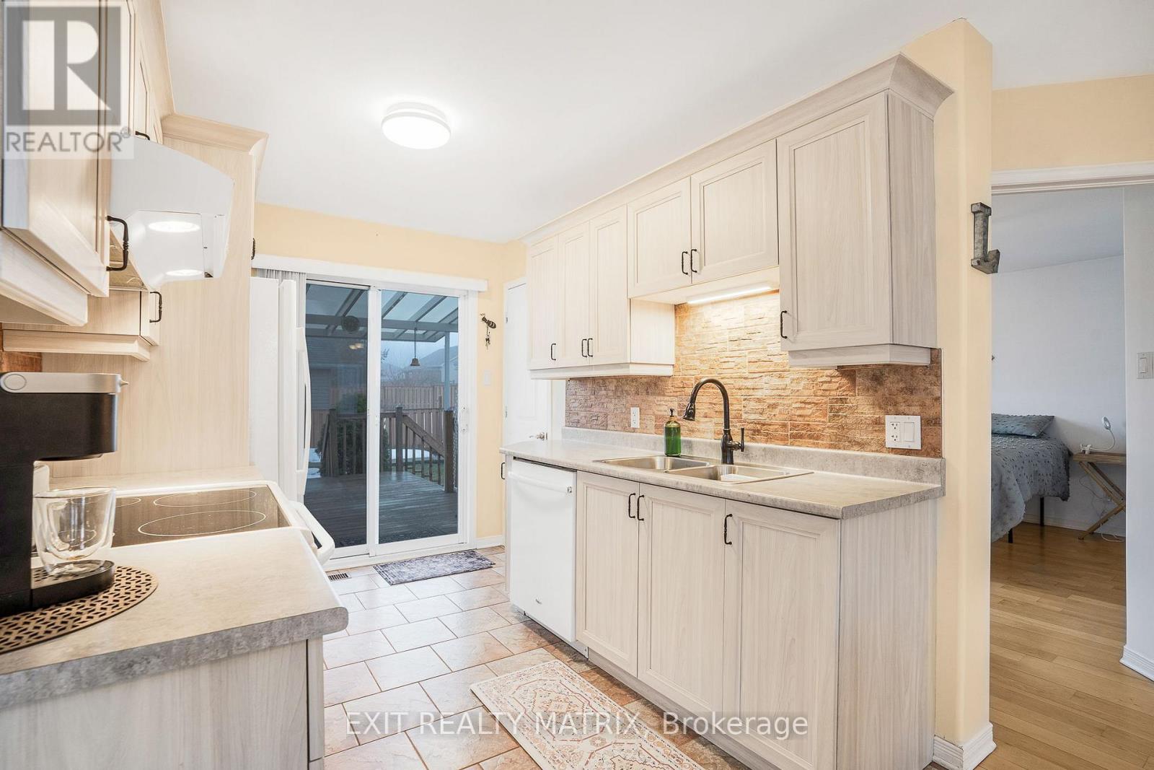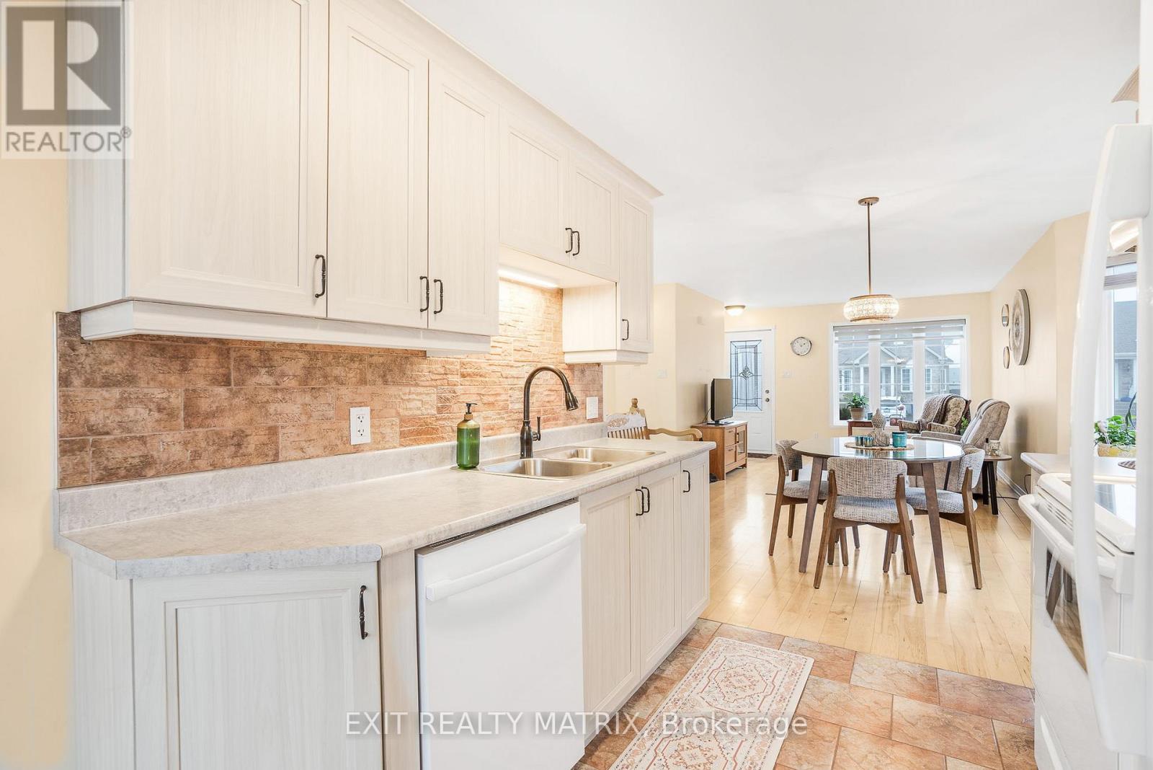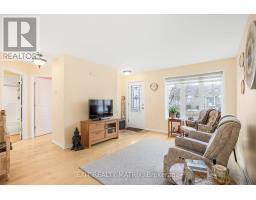1762 Florence Street Hawkesbury, Ontario K6A 0A5
$389,000
Looking to downsize or buy your first home? Look no further! This semi detached property is located in a safe, mature neighborhood within minutes to all amenities. A practical open concept design with a combined living and dining room with hardwood flooring. Convenient kitchen design with ample cabinets, counter space, appliances included and patio doors giving access to a covered back deck, patio area, garden shed and fenced backyard . Two bedrooms on the main floor along with a full bath. A fully finished basement with a guest bedroom, family room and second spacious bathroom combined with the laundry room. Enjoy the convenience of central vac, gas heat and central air. A great, low maintenance property with a flexible possession! Boof a visit today! (id:50886)
Property Details
| MLS® Number | X12053762 |
| Property Type | Single Family |
| Community Name | 612 - Hawkesbury |
| Features | Carpet Free |
| Parking Space Total | 2 |
Building
| Bathroom Total | 2 |
| Bedrooms Above Ground | 2 |
| Bedrooms Below Ground | 1 |
| Bedrooms Total | 3 |
| Appliances | Central Vacuum, Blinds, Dishwasher, Dryer, Hood Fan, Stove, Washer, Refrigerator |
| Architectural Style | Bungalow |
| Basement Development | Finished |
| Basement Type | N/a (finished) |
| Construction Style Attachment | Semi-detached |
| Cooling Type | Central Air Conditioning |
| Exterior Finish | Stone, Vinyl Siding |
| Flooring Type | Hardwood |
| Foundation Type | Poured Concrete |
| Heating Fuel | Natural Gas |
| Heating Type | Forced Air |
| Stories Total | 1 |
| Size Interior | 700 - 1,100 Ft2 |
| Type | House |
| Utility Water | Municipal Water |
Parking
| No Garage |
Land
| Acreage | No |
| Sewer | Sanitary Sewer |
| Size Depth | 98 Ft ,3 In |
| Size Frontage | 31 Ft ,2 In |
| Size Irregular | 31.2 X 98.3 Ft |
| Size Total Text | 31.2 X 98.3 Ft |
Rooms
| Level | Type | Length | Width | Dimensions |
|---|---|---|---|---|
| Basement | Family Room | 6.76 m | 3.17 m | 6.76 m x 3.17 m |
| Basement | Bedroom 3 | 5.2 m | 3.32 m | 5.2 m x 3.32 m |
| Basement | Bathroom | 4.27 m | 3.29 m | 4.27 m x 3.29 m |
| Main Level | Kitchen | 3.11 m | 2.35 m | 3.11 m x 2.35 m |
| Main Level | Living Room | 3.73 m | 2.92 m | 3.73 m x 2.92 m |
| Main Level | Dining Room | 2.95 m | 2.76 m | 2.95 m x 2.76 m |
| Main Level | Primary Bedroom | 3.65 m | 3.4 m | 3.65 m x 3.4 m |
| Main Level | Bedroom 2 | 3.16 m | 2.67 m | 3.16 m x 2.67 m |
| Main Level | Bathroom | 3.12 m | 2.32 m | 3.12 m x 2.32 m |
Utilities
| Sewer | Installed |
https://www.realtor.ca/real-estate/28101235/1762-florence-street-hawkesbury-612-hawkesbury
Contact Us
Contact us for more information
Tanya Myre
Broker
www.youtube.com/embed/lETWiMtZk4g
87 John Street
Hawkesbury, Ontario K6A 1Y1
(613) 632-0707
(613) 632-3420






