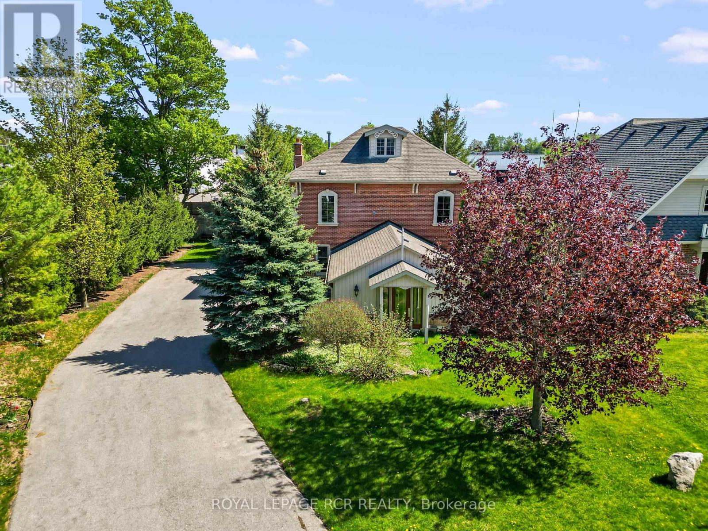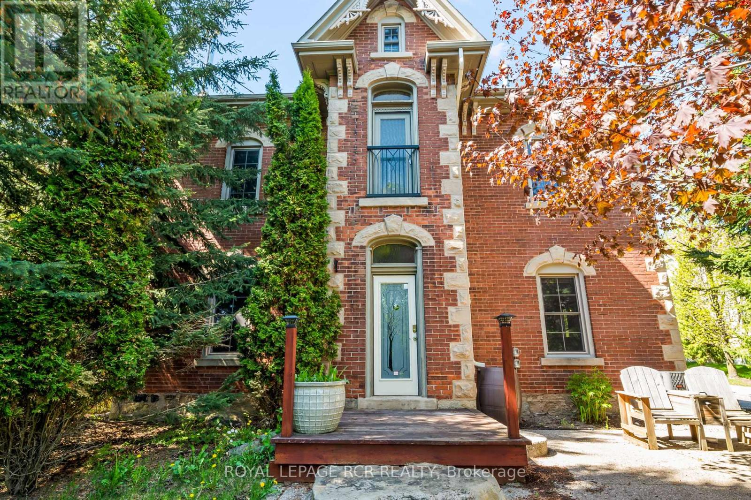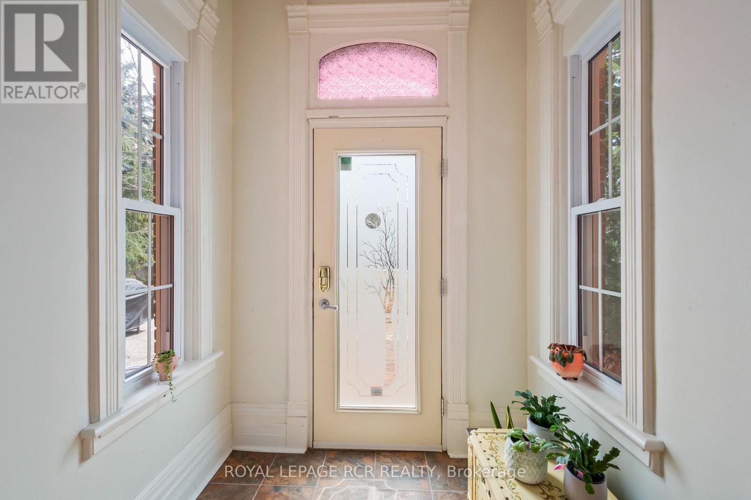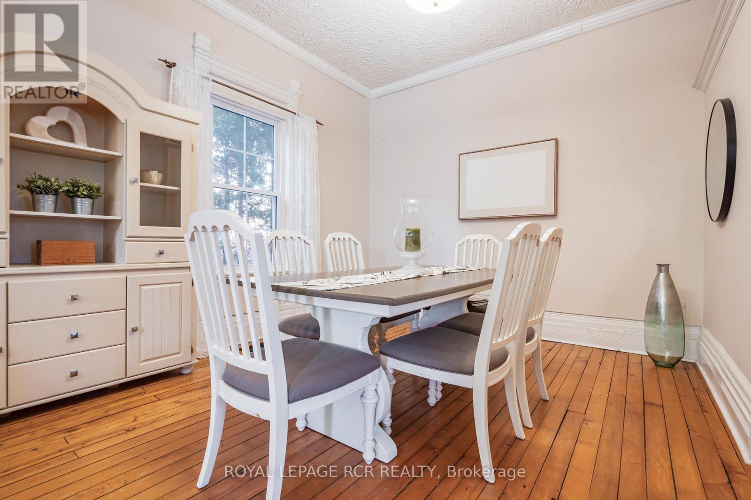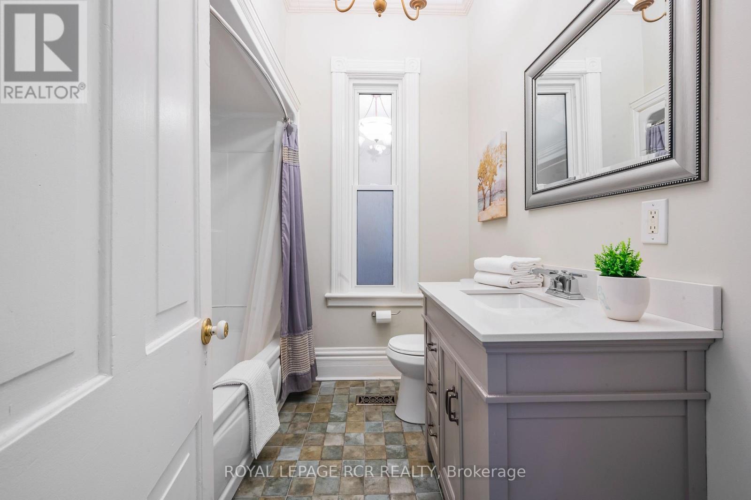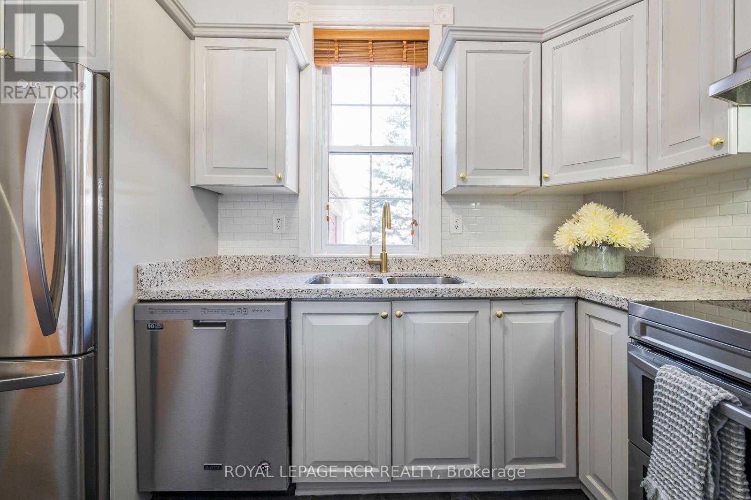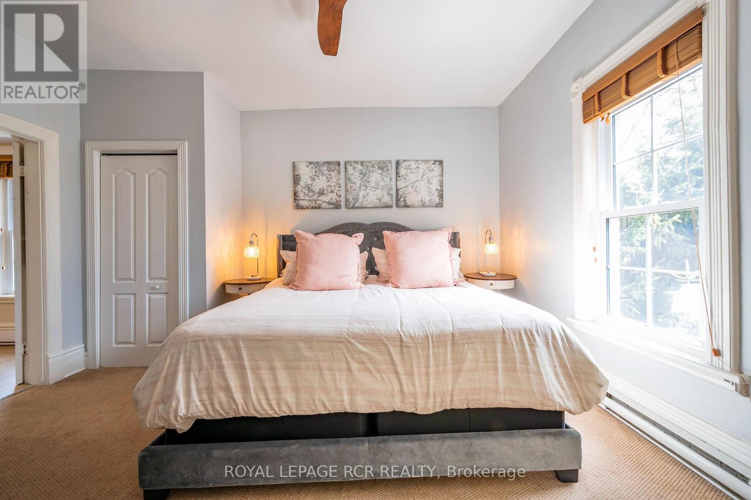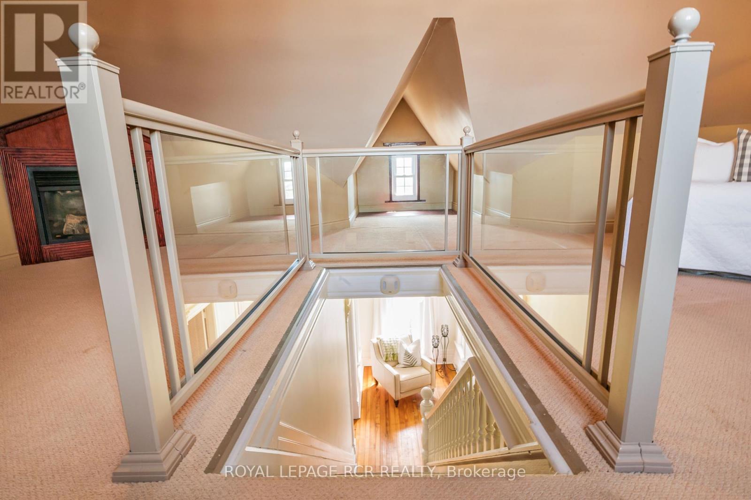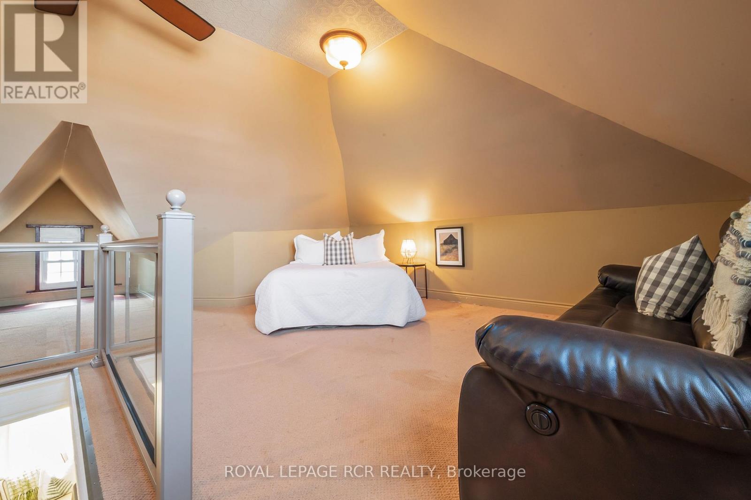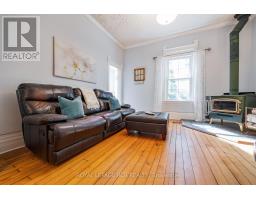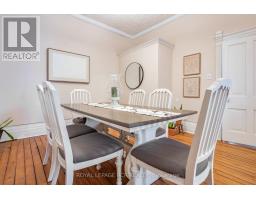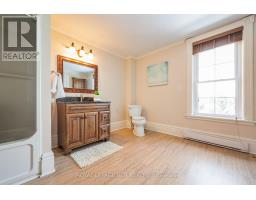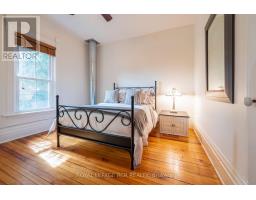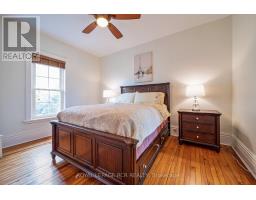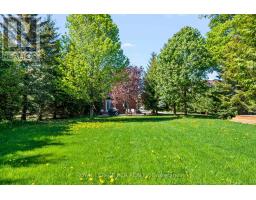91 French Drive Mono, Ontario L9W 6T2
$1,449,900
Step into timeless elegance with this stately 2.5-storey red brick Victorian, rich with character and set on a lush, just-under-half-acre lot in Mono's Fieldstone neighbourhood. Nestled among executive homes, it offers a rare combination of space, charm, and convenience - all just minutes from town. Inside, you'll feel the warmth of original craftsmanship: 10-foot ceilings on the main level, 9-foot ceilings on the second, 12-inch statement baseboards, and original maple hardwood floors. Crown moulding and extensive wood trim add to the authentic charm, while large principal rooms invite gatherings both grand and intimate. The upgraded kitchen is a striking centrepiece featuring quartz countertops, a stylish backsplash, stainless steel appliances, updated flooring, an eat-at peninsula, and modern light fixtures. Whether you're preparing meals or hosting a dinner party, the open-concept layout connects seamlessly to the family room - large enough to be a spacious dining area, depending on your needs. You'll also find a separate, formal dining room ideal for hosting holiday meals and special occasions, along with a bright living room warmed by the cozy woodstove - perfect for those chilly evenings. Upstairs, three generously sized bedrooms await, along with a lavish main bath that includes semi-ensuite access to the primary. The bathroom is spacious enough to be reimagined as two separate baths, creating both a private ensuite should you desire. A convenient upper-level laundry makes everyday living that much easier. The finished third floor is a true bonus: a light-filled loft space that easily functions as a fourth bedroom, home office, kids' playroom, or games area. Outside, the south-facing backyard is designed for both relaxation and play. It includes a large stone patio, fire pit, and garden shed. Towering cedars and mature trees frame the yard, creating a lush, natural setting. (id:50886)
Property Details
| MLS® Number | X12053258 |
| Property Type | Single Family |
| Community Name | Rural Mono |
| Parking Space Total | 12 |
Building
| Bathroom Total | 2 |
| Bedrooms Above Ground | 3 |
| Bedrooms Below Ground | 1 |
| Bedrooms Total | 4 |
| Appliances | Water Heater, Dishwasher, Dryer, Garage Door Opener, Stove, Washer, Water Softener, Window Coverings, Refrigerator |
| Basement Development | Unfinished |
| Basement Type | N/a (unfinished) |
| Construction Style Attachment | Detached |
| Cooling Type | Central Air Conditioning |
| Exterior Finish | Brick |
| Fireplace Present | Yes |
| Fireplace Type | Woodstove |
| Flooring Type | Tile, Carpeted, Hardwood |
| Foundation Type | Stone |
| Heating Fuel | Natural Gas |
| Heating Type | Forced Air |
| Stories Total | 3 |
| Size Interior | 2,000 - 2,500 Ft2 |
| Type | House |
| Utility Water | Municipal Water |
Parking
| Attached Garage | |
| Garage |
Land
| Acreage | No |
| Sewer | Sanitary Sewer |
| Size Depth | 156 Ft |
| Size Frontage | 83 Ft |
| Size Irregular | 83 X 156 Ft |
| Size Total Text | 83 X 156 Ft |
Rooms
| Level | Type | Length | Width | Dimensions |
|---|---|---|---|---|
| Second Level | Primary Bedroom | 4.31 m | 4.17 m | 4.31 m x 4.17 m |
| Second Level | Bathroom | 3.5 m | 4.11 m | 3.5 m x 4.11 m |
| Second Level | Bedroom 2 | 3.48 m | 4.12 m | 3.48 m x 4.12 m |
| Second Level | Bedroom 3 | 3.48 m | 4.13 m | 3.48 m x 4.13 m |
| Second Level | Laundry Room | 1.1 m | 1.86 m | 1.1 m x 1.86 m |
| Third Level | Loft | 4.96 m | 7.31 m | 4.96 m x 7.31 m |
| Main Level | Kitchen | 2.43 m | 4.49 m | 2.43 m x 4.49 m |
| Main Level | Dining Room | 4.05 m | 3.44 m | 4.05 m x 3.44 m |
| Main Level | Living Room | 3.67 m | 4.12 m | 3.67 m x 4.12 m |
| Main Level | Family Room | 5.4 m | 4.15 m | 5.4 m x 4.15 m |
| Main Level | Bathroom | 2.42 m | 2.32 m | 2.42 m x 2.32 m |
https://www.realtor.ca/real-estate/28100905/91-french-drive-mono-rural-mono
Contact Us
Contact us for more information
Ross Hughes
Broker
rosshughes.ca/
www.facebook.com/hughesteam
14 - 75 First Street
Orangeville, Ontario L9W 2E7
(519) 941-5151
(519) 941-5432
www.royallepagercr.com

