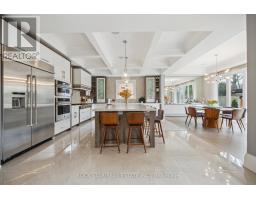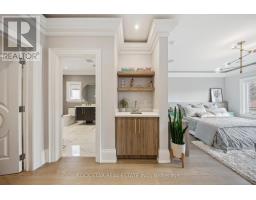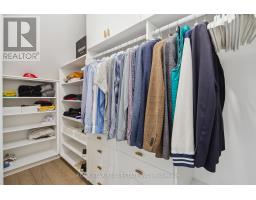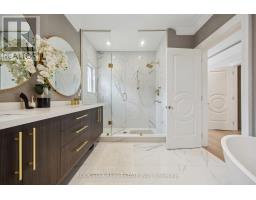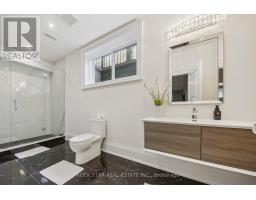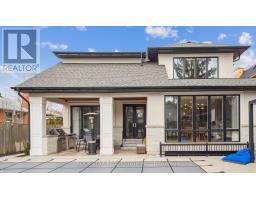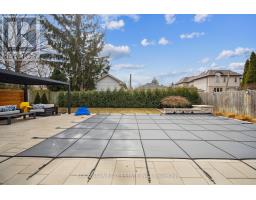472 Smith Lane Oakville, Ontario L6L 4X2
$9,500 Monthly
Sensational showpiece offering over 4,600 square feet of finished upscale living space located on a desirable, quiet street within walking distance of Appleby College and the lake! This meticulously crafted luxury home is designed for entertaining, featuring a spectacular living room with coffered ceiling, gas fireplace, and elegant open-riser staircase, a large dining room with floor-to-ceiling windows, and a gourmet kitchen with high-gloss white cabinetry, glass display cabinets, quartz counters, designer backsplash, JennAir Professional stainless steel appliances, and a massive island with seating for six. The main level also includes an office, powder room, and convenient laundry room with access to the side yard and garage. The incredible primary suite boasts a coffered ceiling, unique coffee bar, 2 walk-in closets, and lavish five-piece ensuite with double sinks, freestanding bathtub, glass shower, and porcelain tile floor. Professionally finished basement with a massive recreation room, den, and three-piece bathroom is perfect for family life or hosting guests. Impressive features include wide plank hardwood floors throughout the main and upper levels, designer lighting, built-in speakers, extended-height windows allowing for abundant natural light, a covered patio with cedar ceiling and outdoor kitchen, plus a newly installed heated inground pool for summer enjoyment. All four spacious bedrooms have their own luxurious ensuite bathrooms. With a double car garage and driveway accommodating an additional four vehicles, this home offers a perfect blend of exquisite craftsmanship and high-end finishes, epitomizing modern luxury living. Nothing is missing in this exceptional homeavailable for lease now! (id:50886)
Property Details
| MLS® Number | W12053378 |
| Property Type | Single Family |
| Community Name | 1020 - WO West |
| Features | Level Lot, In Suite Laundry |
| Parking Space Total | 6 |
Building
| Bathroom Total | 6 |
| Bedrooms Above Ground | 4 |
| Bedrooms Total | 4 |
| Age | 0 To 5 Years |
| Basement Development | Finished |
| Basement Type | Full (finished) |
| Construction Style Attachment | Detached |
| Cooling Type | Central Air Conditioning |
| Exterior Finish | Stone, Stucco |
| Fireplace Present | Yes |
| Flooring Type | Laminate, Hardwood, Porcelain Tile |
| Foundation Type | Poured Concrete |
| Half Bath Total | 1 |
| Heating Fuel | Natural Gas |
| Heating Type | Forced Air |
| Stories Total | 2 |
| Size Interior | 3,000 - 3,500 Ft2 |
| Type | House |
| Utility Water | Municipal Water |
Parking
| Attached Garage | |
| Garage |
Land
| Acreage | No |
| Sewer | Sanitary Sewer |
| Size Depth | 120 Ft |
| Size Frontage | 60 Ft |
| Size Irregular | 60 X 120 Ft |
| Size Total Text | 60 X 120 Ft|under 1/2 Acre |
Rooms
| Level | Type | Length | Width | Dimensions |
|---|---|---|---|---|
| Second Level | Primary Bedroom | 4.44 m | 4.53 m | 4.44 m x 4.53 m |
| Second Level | Bedroom 2 | 3.63 m | 4.37 m | 3.63 m x 4.37 m |
| Second Level | Bedroom 3 | 3.65 m | 3.45 m | 3.65 m x 3.45 m |
| Second Level | Bedroom 4 | 5.46 m | 3.45 m | 5.46 m x 3.45 m |
| Basement | Den | 2.88 m | 4.94 m | 2.88 m x 4.94 m |
| Basement | Utility Room | 2.6 m | 5.2 m | 2.6 m x 5.2 m |
| Basement | Recreational, Games Room | 4.97 m | 9.09 m | 4.97 m x 9.09 m |
| Main Level | Living Room | 4.34 m | 6.1 m | 4.34 m x 6.1 m |
| Main Level | Dining Room | 3.23 m | 5.3 m | 3.23 m x 5.3 m |
| Main Level | Kitchen | 4.9 m | 5.3 m | 4.9 m x 5.3 m |
| Main Level | Office | 3.04 m | 3.34 m | 3.04 m x 3.34 m |
Utilities
| Cable | Available |
| Sewer | Installed |
https://www.realtor.ca/real-estate/28100864/472-smith-lane-oakville-1020-wo-west-1020-wo-west
Contact Us
Contact us for more information
Micheal William Desormeaux
Salesperson
418 Iroquois Shore Rd #103a
Oakville, Ontario L6H 0X7
(905) 361-9098
(905) 338-2727
www.rockstarbrokerage.com











































