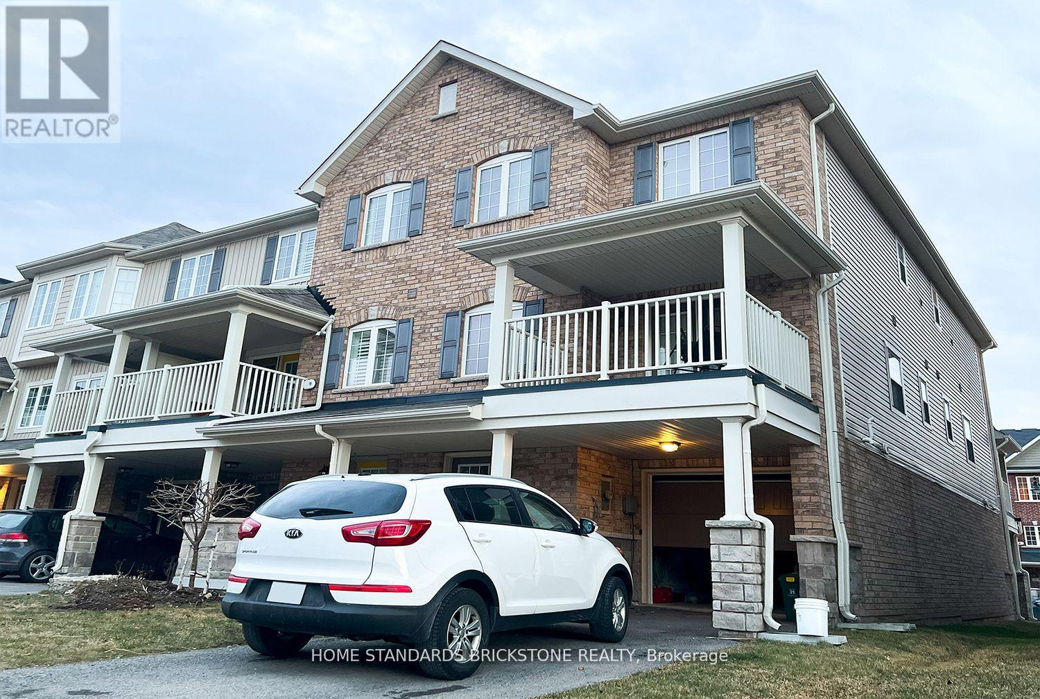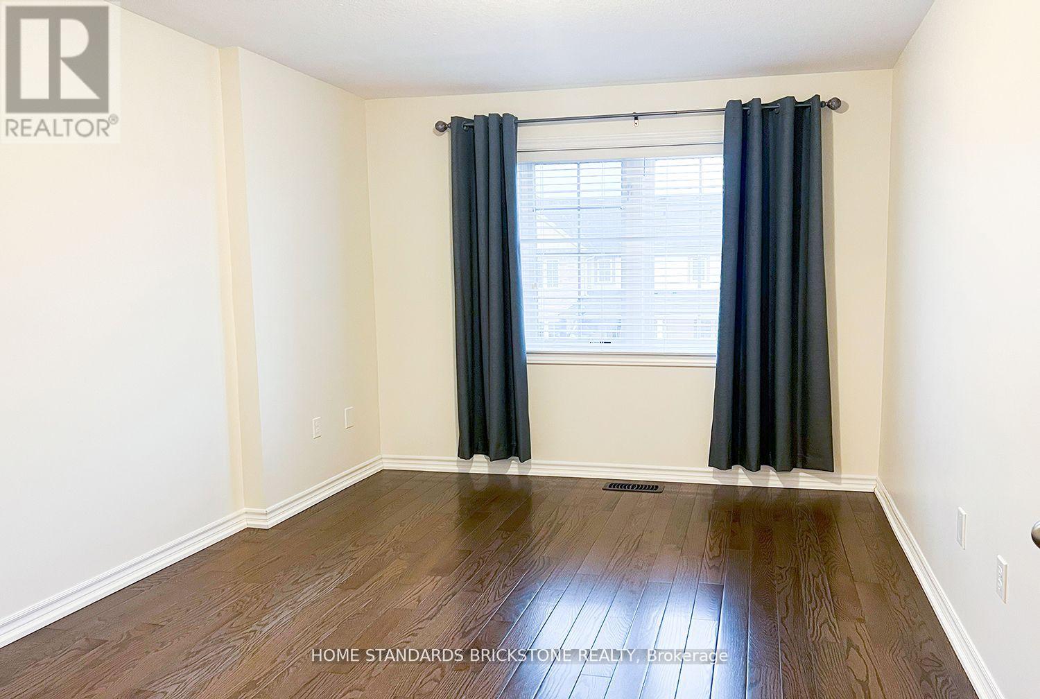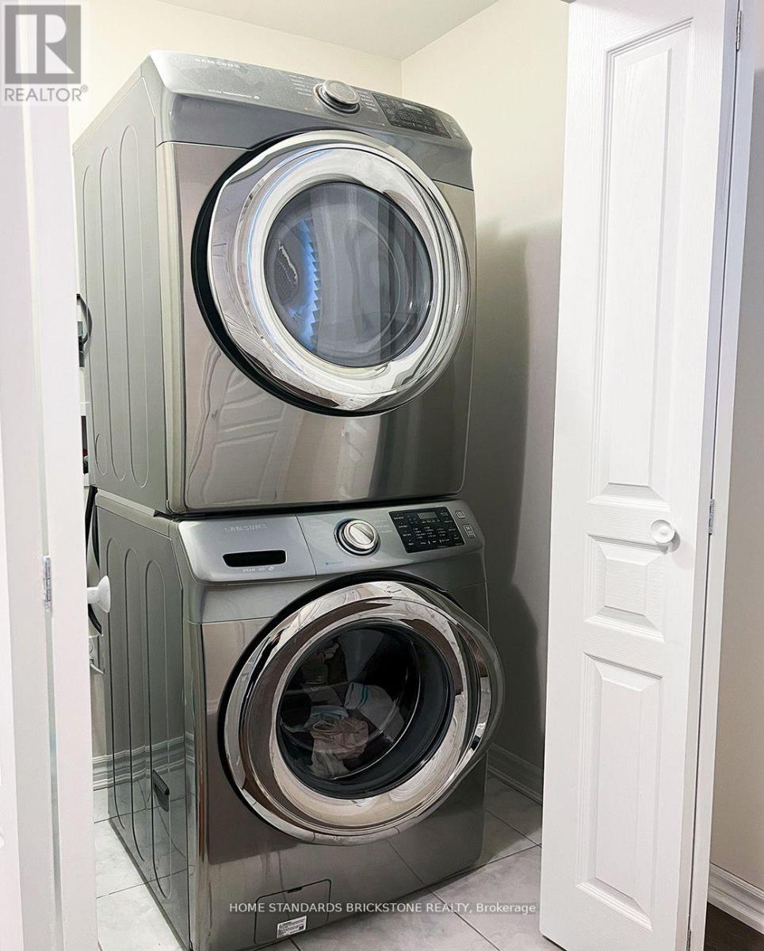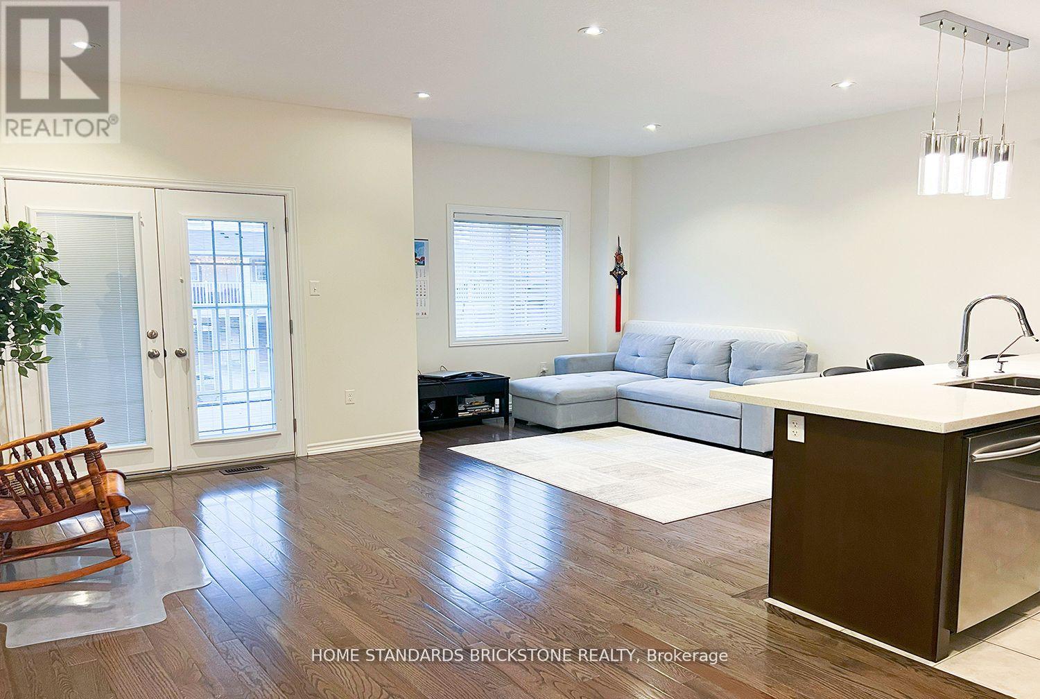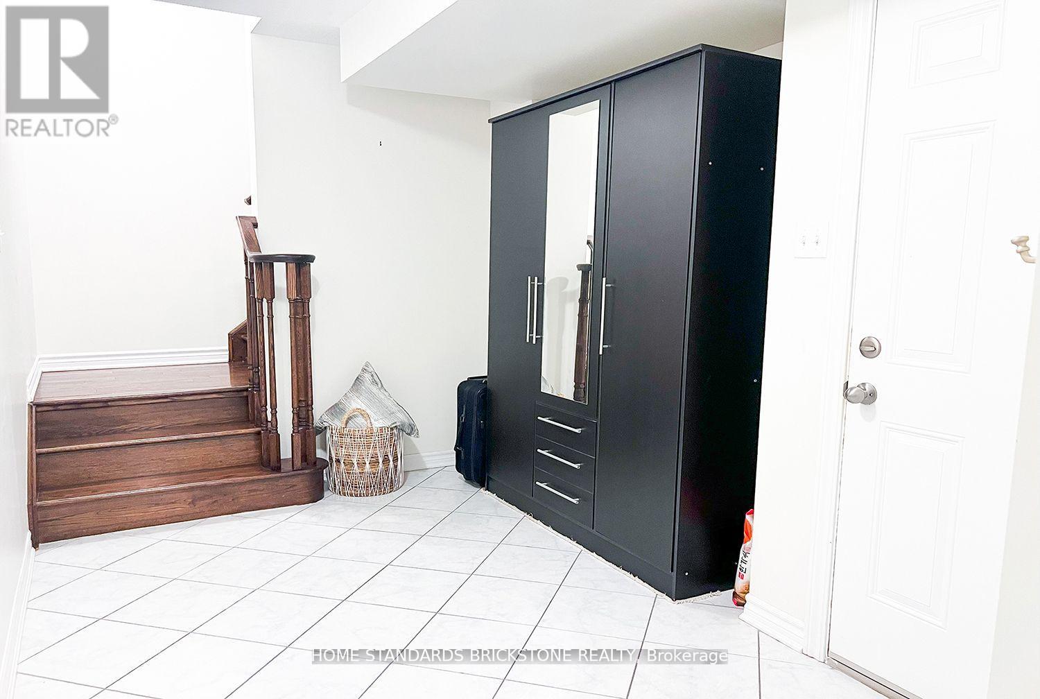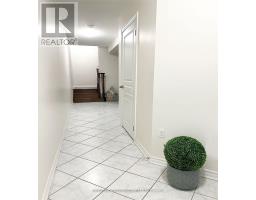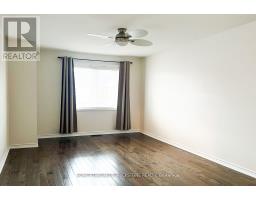75 Hugill Way Hamilton, Ontario L8N 2Z7
2 Bedroom
2 Bathroom
Central Air Conditioning
Forced Air
$759,000
Welcome To 75 Hugill Way - The One You've Been Waiting For! This Stunning, Freehold End-Unit Feels Like A Semi And Leaves Nothing To Be Desired. With 1378 Sqft And Over $50K In Upgrades Incl. Hardwood Throughout, Oak Stairs, Kitchen Cabinets, Appliances + Much More. The Main Floor Features 9Ft Ceilings, Extra Light Coming In The Side Window And An Open Concept Layout With Access To The Balcony. Kitchen Has A Huge Quartz Counter With Breakfast Bar. (id:50886)
Property Details
| MLS® Number | X12054208 |
| Property Type | Single Family |
| Community Name | Waterdown |
| Features | Carpet Free |
| Parking Space Total | 3 |
Building
| Bathroom Total | 2 |
| Bedrooms Above Ground | 2 |
| Bedrooms Total | 2 |
| Construction Style Attachment | Attached |
| Cooling Type | Central Air Conditioning |
| Exterior Finish | Brick, Vinyl Siding |
| Foundation Type | Unknown |
| Half Bath Total | 1 |
| Heating Fuel | Natural Gas |
| Heating Type | Forced Air |
| Stories Total | 3 |
| Type | Row / Townhouse |
| Utility Water | Municipal Water |
Parking
| Garage |
Land
| Acreage | No |
| Sewer | Sanitary Sewer |
| Size Depth | 49 Ft ,2 In |
| Size Frontage | 24 Ft ,7 In |
| Size Irregular | 24.59 X 49.21 Ft |
| Size Total Text | 24.59 X 49.21 Ft |
Rooms
| Level | Type | Length | Width | Dimensions |
|---|---|---|---|---|
| Second Level | Living Room | 5.59 m | 3.91 m | 5.59 m x 3.91 m |
| Second Level | Kitchen | 2.95 m | 2.74 m | 2.95 m x 2.74 m |
| Second Level | Dining Room | 2.74 m | 2.64 m | 2.74 m x 2.64 m |
| Third Level | Primary Bedroom | 4.57 m | 2.9 m | 4.57 m x 2.9 m |
| Third Level | Bedroom 2 | 3.96 m | 2.59 m | 3.96 m x 2.59 m |
https://www.realtor.ca/real-estate/28102472/75-hugill-way-hamilton-waterdown-waterdown
Contact Us
Contact us for more information
Seouk Hyun Kim
Salesperson
Home Standards Brickstone Realty
180 Steeles Ave W #30 & 31
Thornhill, Ontario L4J 2L1
180 Steeles Ave W #30 & 31
Thornhill, Ontario L4J 2L1
(905) 771-0885
(905) 771-0873

