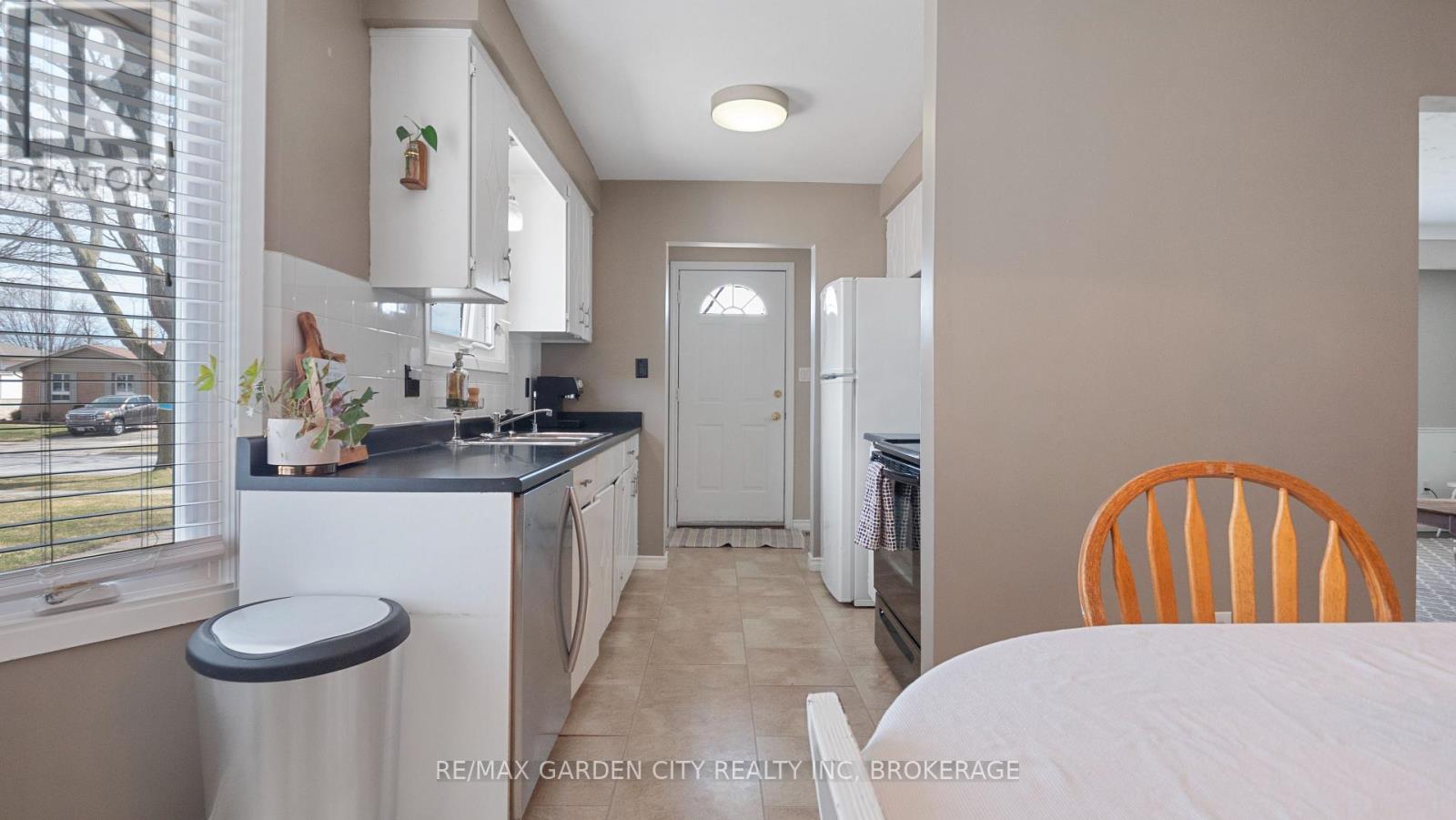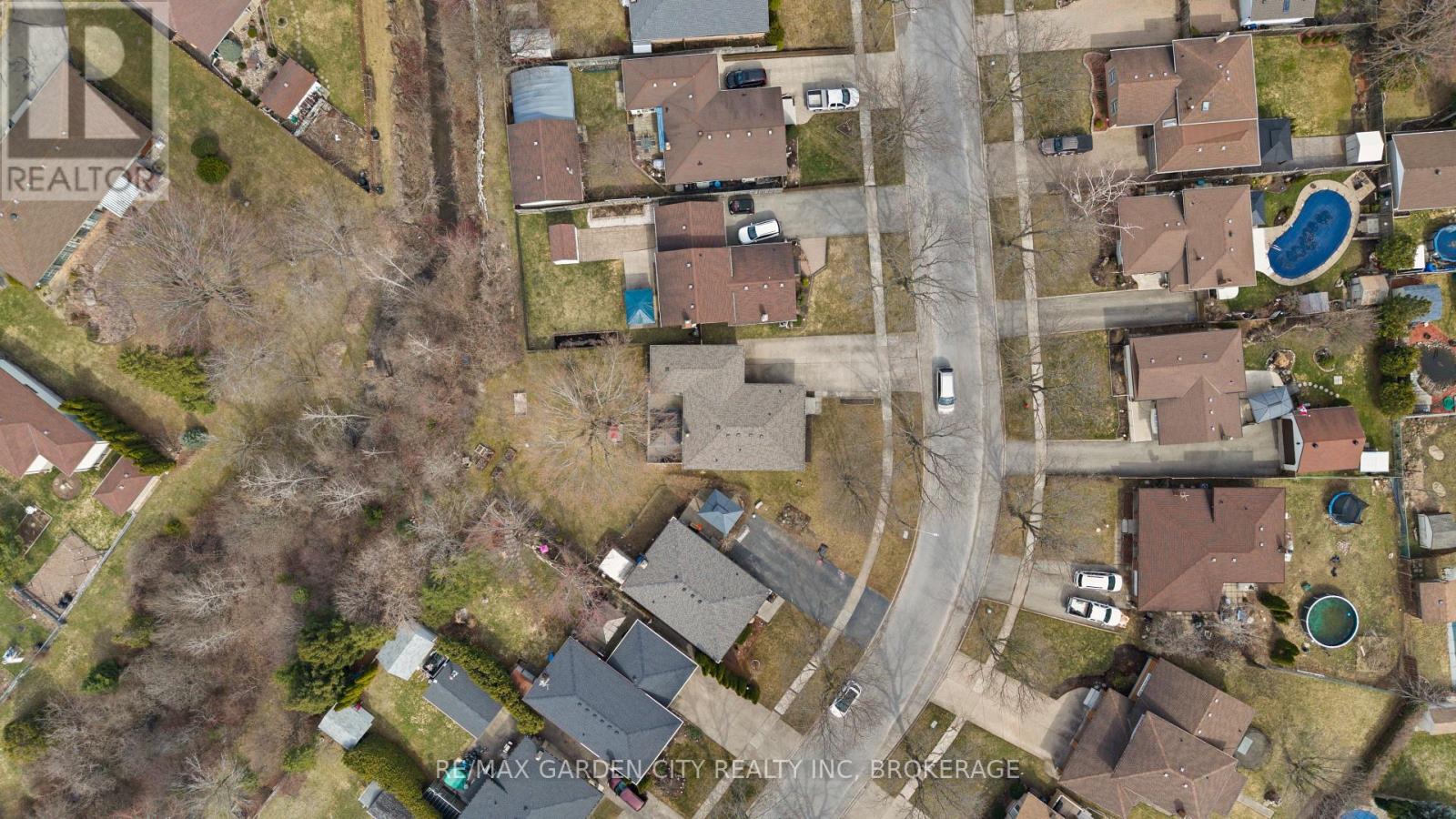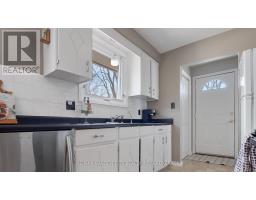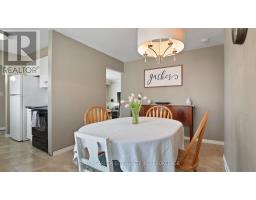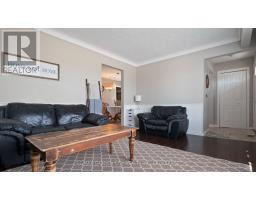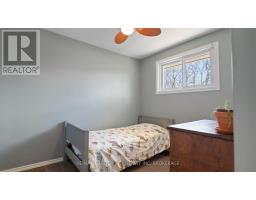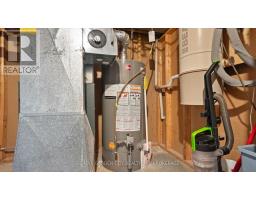8015 Michael Street E Niagara Falls, Ontario L2H 2B6
$639,900
Well maintained 3+ bdrm Bungalow in excellent North Niagara Falls location backing onto Shriners Creek with no rear Neighbors offering a unique privacy and convenience to All of Niagara. Recent shingles, several windows replaced, recent flooring and updated 4 pc bath. 4 th bdrm and massive Rec rm ideal for the kids to play or large get togethers with your favorite peeps finished downstairs. This is the ideal place to raise a family just a short walk from schools, shopping, highways and EVERYTHING Niagara. (id:50886)
Property Details
| MLS® Number | X12053491 |
| Property Type | Single Family |
| Community Name | 213 - Ascot |
| Amenities Near By | Schools, Public Transit |
| Equipment Type | Water Heater - Gas |
| Features | Gazebo |
| Parking Space Total | 3 |
| Rental Equipment Type | Water Heater - Gas |
| Structure | Patio(s) |
Building
| Bathroom Total | 1 |
| Bedrooms Above Ground | 3 |
| Bedrooms Below Ground | 1 |
| Bedrooms Total | 4 |
| Age | 31 To 50 Years |
| Appliances | Water Heater, Water Meter, Central Vacuum, Dryer, Stove, Washer, Window Coverings |
| Architectural Style | Bungalow |
| Basement Development | Finished |
| Basement Type | N/a (finished) |
| Construction Style Attachment | Detached |
| Cooling Type | Central Air Conditioning |
| Exterior Finish | Brick |
| Foundation Type | Poured Concrete |
| Heating Fuel | Natural Gas |
| Heating Type | Forced Air |
| Stories Total | 1 |
| Type | House |
| Utility Water | Municipal Water |
Parking
| Attached Garage | |
| Garage |
Land
| Acreage | No |
| Fence Type | Partially Fenced |
| Land Amenities | Schools, Public Transit |
| Landscape Features | Landscaped |
| Sewer | Sanitary Sewer |
| Size Depth | 120 Ft ,3 In |
| Size Frontage | 67 Ft ,1 In |
| Size Irregular | 67.11 X 120.26 Ft |
| Size Total Text | 67.11 X 120.26 Ft |
| Surface Water | River/stream |
| Zoning Description | R1c |
Rooms
| Level | Type | Length | Width | Dimensions |
|---|---|---|---|---|
| Basement | Bedroom | 3.75 m | 3.65 m | 3.75 m x 3.65 m |
| Basement | Recreational, Games Room | 7.31 m | 6.7 m | 7.31 m x 6.7 m |
| Main Level | Kitchen | 2.43 m | 2.28 m | 2.43 m x 2.28 m |
| Main Level | Living Room | 4.87 m | 3.35 m | 4.87 m x 3.35 m |
| Main Level | Dining Room | 4.57 m | 3.78 m | 4.57 m x 3.78 m |
| Main Level | Bedroom | 3.04 m | 2.74 m | 3.04 m x 2.74 m |
| Main Level | Bedroom 2 | 3.04 m | 2.74 m | 3.04 m x 2.74 m |
| Main Level | Primary Bedroom | 4.26 m | 3.78 m | 4.26 m x 3.78 m |
| Main Level | Bathroom | 3.04 m | 1.3 m | 3.04 m x 1.3 m |
https://www.realtor.ca/real-estate/28100596/8015-michael-street-e-niagara-falls-213-ascot-213-ascot
Contact Us
Contact us for more information
Bradley Sheehan
Broker
Lake & Carlton Plaza
St. Catharines, Ontario L2R 7J8
(905) 641-1110
(905) 684-1321
www.remax-gc.com/
Jonathan Chenier
Salesperson
Lake & Carlton Plaza
St. Catharines, Ontario L2R 7J8
(905) 641-1110
(905) 684-1321
www.remax-gc.com/





