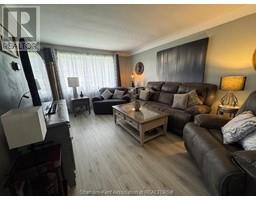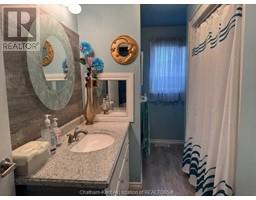40 Sudbury Drive Chatham, Ontario N7L 2K1
$474,900
Immaculate 4 Level Backsplit located on a dead end street. Tastefully decorated throughout, the main floor consists of a large eat-in kitchen with a lot of cabinets leading to a bright living room. The upper level offers 3 bedrooms and a 4 pc bathroom with updated vanity and sink. The 3rd level of this homes offers a 4th bedroom, 3 pc bathroom with shower and a spacious family room. The lower level has a finished rec room and laundry room. How shows very well. All flooring, paint kitchen & bathroom sinks, back up sump pump are approximately 1 yr old, Call now for your appointment. (id:50886)
Property Details
| MLS® Number | 25007243 |
| Property Type | Single Family |
| Features | Concrete Driveway, Single Driveway |
Building
| Bathroom Total | 2 |
| Bedrooms Above Ground | 3 |
| Bedrooms Below Ground | 1 |
| Bedrooms Total | 4 |
| Appliances | Dishwasher, Dryer, Stove, Washer |
| Architectural Style | 4 Level |
| Construction Style Attachment | Detached |
| Construction Style Split Level | Backsplit |
| Exterior Finish | Aluminum/vinyl, Brick |
| Flooring Type | Carpeted, Laminate |
| Foundation Type | Block |
| Heating Fuel | Natural Gas |
| Heating Type | Forced Air, Furnace |
Parking
| Carport |
Land
| Acreage | No |
| Landscape Features | Landscaped |
| Size Irregular | 53x120 |
| Size Total Text | 53x120|under 1/4 Acre |
| Zoning Description | Res |
Rooms
| Level | Type | Length | Width | Dimensions |
|---|---|---|---|---|
| Second Level | 4pc Bathroom | Measurements not available | ||
| Second Level | Bedroom | 12 ft ,2 in | 11 ft ,6 in | 12 ft ,2 in x 11 ft ,6 in |
| Second Level | Bedroom | 9 ft ,6 in | 13 ft ,2 in | 9 ft ,6 in x 13 ft ,2 in |
| Second Level | Bedroom | 9 ft ,3 in | 9 ft ,1 in | 9 ft ,3 in x 9 ft ,1 in |
| Basement | Laundry Room | Measurements not available | ||
| Basement | Recreation Room | 18 ft ,10 in | 11 ft ,3 in | 18 ft ,10 in x 11 ft ,3 in |
| Lower Level | 3pc Bathroom | Measurements not available | ||
| Lower Level | Bedroom | 11 ft ,1 in | 11 ft ,2 in | 11 ft ,1 in x 11 ft ,2 in |
| Lower Level | Family Room | 11 ft ,9 in | 18 ft ,10 in | 11 ft ,9 in x 18 ft ,10 in |
| Main Level | Kitchen/dining Room | 11 ft ,5 in | 19 ft | 11 ft ,5 in x 19 ft |
| Main Level | Living Room | 11 ft ,10 in | 19 ft | 11 ft ,10 in x 19 ft |
https://www.realtor.ca/real-estate/28102940/40-sudbury-drive-chatham
Contact Us
Contact us for more information
Yvette Foster
Sales Person
220 Wellington St W
Chatham, Ontario N7M 1J6
(519) 354-3600
(519) 354-7944





























