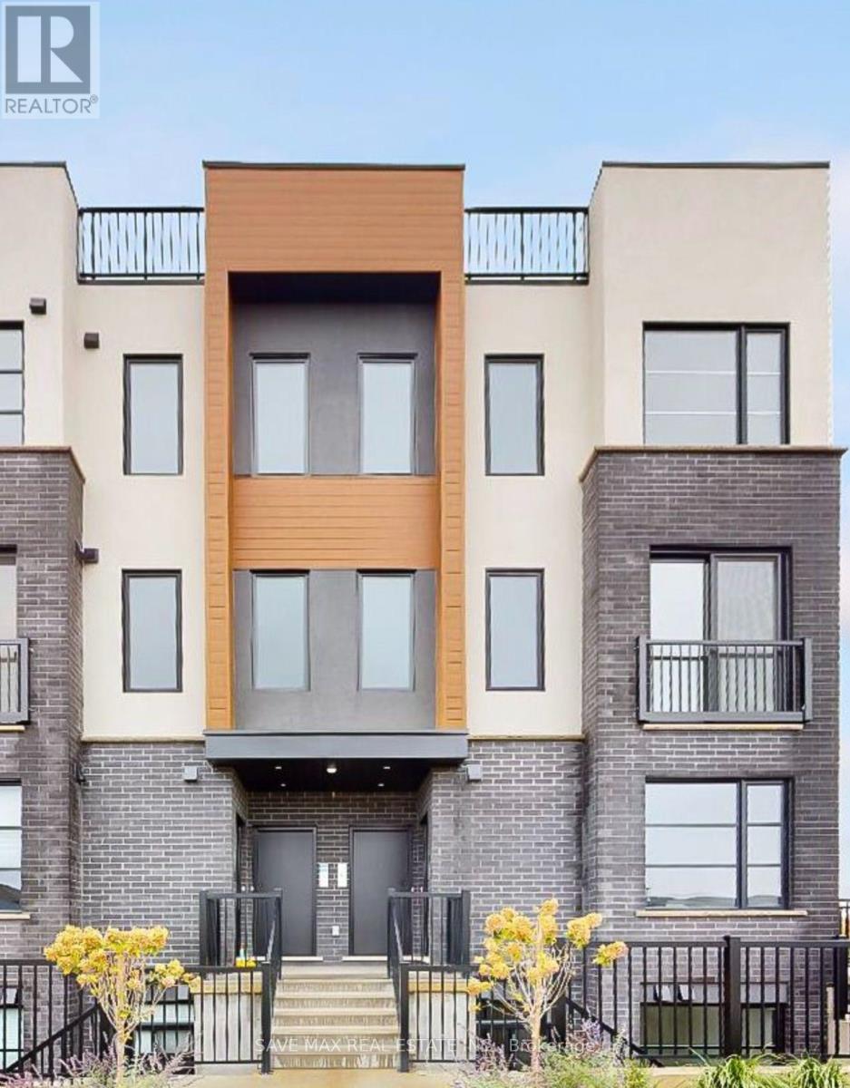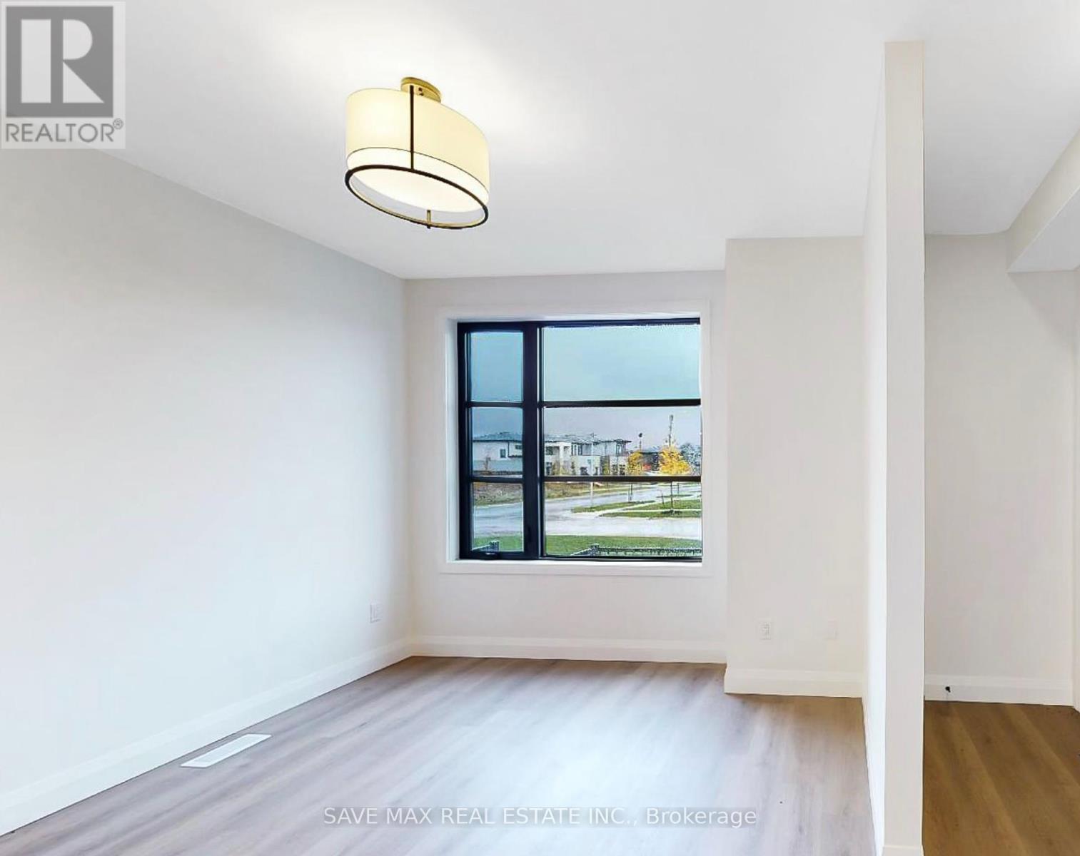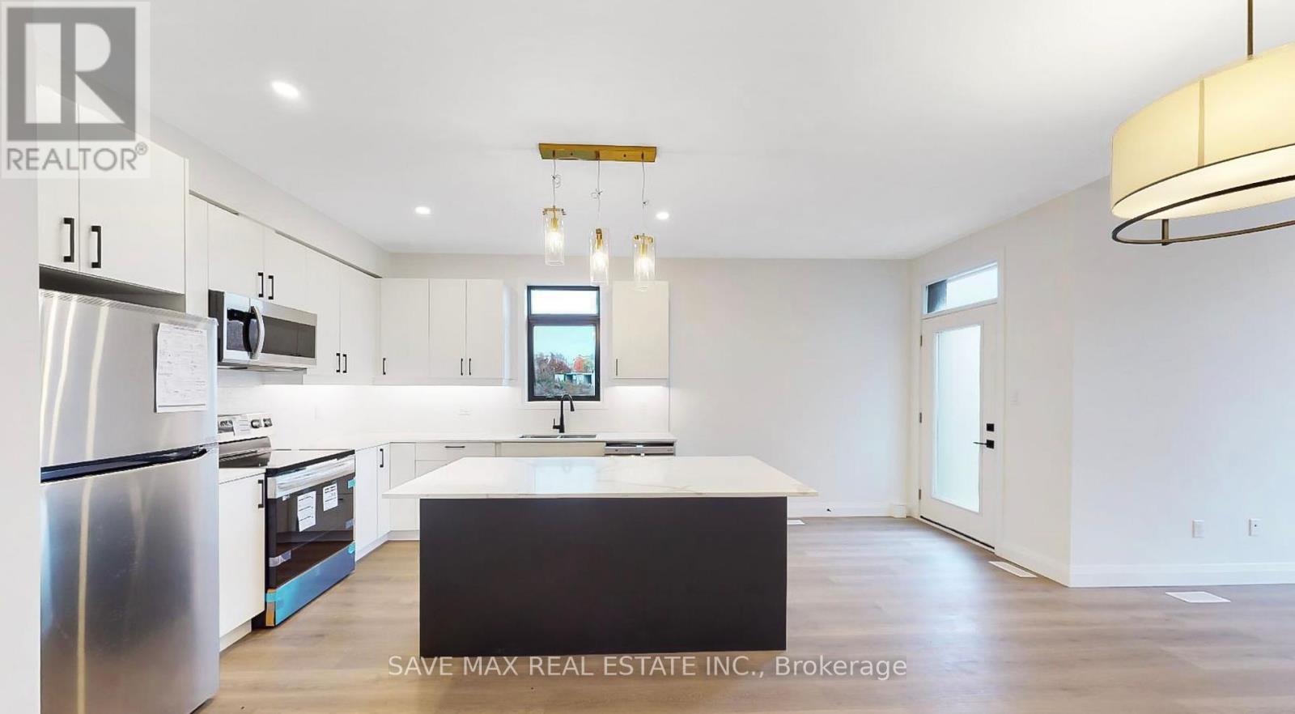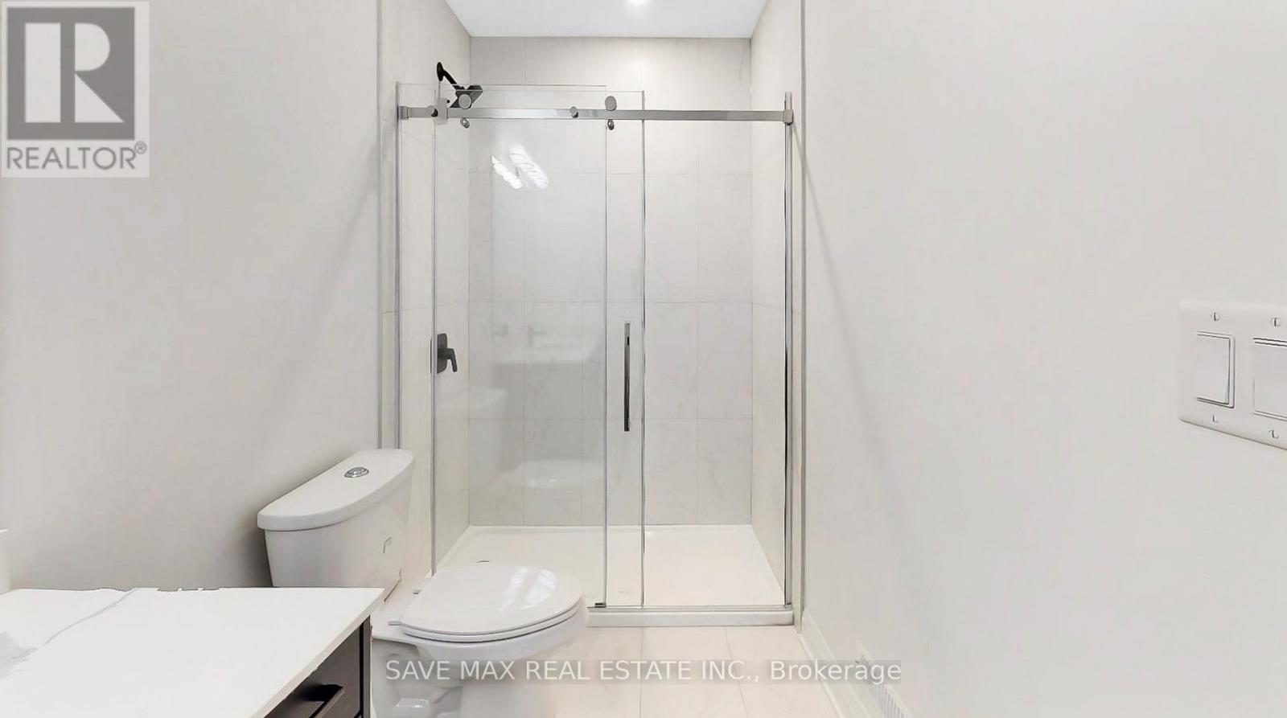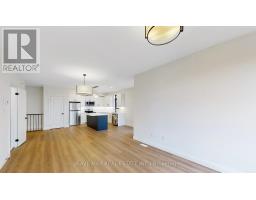207 - 3900 Savoy Street London South, Ontario N6P 0E9
$649,000Maintenance, Insurance
$178 Monthly
Maintenance, Insurance
$178 MonthlyPresenting a brand-new corner suite in a stacked townhome development! spacious unit features the largest floor plan available, offering 3 bedrooms and 2.5 bathrooms. The primary bedroom on lower floor includes a walk-in and ensuite bathroom, providing both comfort and privacy. Designed with elegance, the showcases tones premium finishes, and plank flooring The open-concept kitchen is a chef's dream, complete with an central island, stunning quartz, and designer LED lighting. Step onto the an space for relaxation or. Located in Lambeth, this home offers easy access to Highways401 & 402 and is just steps from shopping centers, grocery stores, banks, and public transit., attractive vendor incentives make this an opportunity you won't want to miss! (id:50886)
Property Details
| MLS® Number | X12054353 |
| Property Type | Single Family |
| Community Name | South V |
| Amenities Near By | Hospital |
| Community Features | Pet Restrictions |
| Easement | Easement |
| Features | Flat Site, Lighting, Balcony |
| Parking Space Total | 1 |
Building
| Bathroom Total | 3 |
| Bedrooms Above Ground | 3 |
| Bedrooms Total | 3 |
| Age | 0 To 5 Years |
| Amenities | Visitor Parking |
| Appliances | Water Heater, Water Meter |
| Cooling Type | Central Air Conditioning, Air Exchanger |
| Exterior Finish | Stucco, Brick |
| Fire Protection | Smoke Detectors |
| Foundation Type | Poured Concrete |
| Half Bath Total | 1 |
| Heating Fuel | Natural Gas |
| Heating Type | Forced Air |
| Stories Total | 2 |
| Size Interior | 1,600 - 1,799 Ft2 |
| Type | Row / Townhouse |
Parking
| No Garage |
Land
| Acreage | No |
| Land Amenities | Hospital |
| Zoning Description | Er, Os4, Ur4 |
Rooms
| Level | Type | Length | Width | Dimensions |
|---|---|---|---|---|
| Second Level | Bathroom | 1.52 m | 2.44 m | 1.52 m x 2.44 m |
| Second Level | Primary Bedroom | 2.95 m | 4.44 m | 2.95 m x 4.44 m |
| Second Level | Bedroom | 3.28 m | 4.01 m | 3.28 m x 4.01 m |
| Second Level | Bedroom | 2.9 m | 3.89 m | 2.9 m x 3.89 m |
| Second Level | Bathroom | 1.83 m | 2.13 m | 1.83 m x 2.13 m |
| Third Level | Other | 7.75 m | 6.55 m | 7.75 m x 6.55 m |
| Main Level | Kitchen | 5.23 m | 2.9 m | 5.23 m x 2.9 m |
| Main Level | Dining Room | 5.23 m | 2.64 m | 5.23 m x 2.64 m |
| Main Level | Living Room | 5.97 m | 3.35 m | 5.97 m x 3.35 m |
| Main Level | Bathroom | 1.83 m | 1.22 m | 1.83 m x 1.22 m |
| Main Level | Laundry Room | 1.22 m | 0.91 m | 1.22 m x 0.91 m |
Utilities
| Wireless | Available |
https://www.realtor.ca/real-estate/28102793/207-3900-savoy-street-london-south-south-v-south-v
Contact Us
Contact us for more information
Ank Bohra
Salesperson
1550 Enterprise Rd #305
Mississauga, Ontario L4W 4P4
(905) 459-7900
(905) 216-7820
www.savemax.ca/
www.facebook.com/SaveMaxRealEstate/
www.linkedin.com/company/9374396?trk=tyah&trkInfo=clickedVertical%3Acompany%2CclickedEntityI
twitter.com/SaveMaxRealty
Raman Dua
Broker of Record
(905) 216-7800
www.savemax.ca/
www.facebook.com/SaveMaxRealEstate/
twitter.com/SaveMaxRealty
www.linkedin.com/company/9374396?trk=tyah&trkInfo=clickedVertical%3Acompany%2CclickedEntityI
1550 Enterprise Rd #305
Mississauga, Ontario L4W 4P4
(905) 459-7900
(905) 216-7820
www.savemax.ca/
www.facebook.com/SaveMaxRealEstate/
www.linkedin.com/company/9374396?trk=tyah&trkInfo=clickedVertical%3Acompany%2CclickedEntityI
twitter.com/SaveMaxRealty

