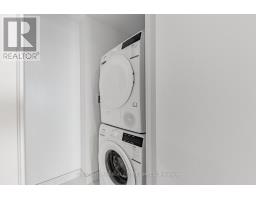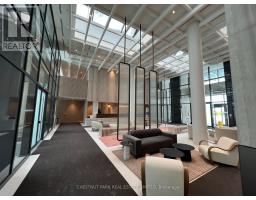3610 - 195 Commerce Street Vaughan, Ontario L4K 0P9
$2,000 Monthly
** BALANCE OF APRIL RENT-FREE FOR QUICK LEASE CLOSING ** Brand new 1 Bedroom + Den *Includes Storage Locker* at Festival Condos, and clear west exposure. Open concept layout featuring laminate flooring throughout, spacious den and modern finishes. Kitchen features quartz countertops and backsplash and stainless steel appliances. Building will feature a spacious fitness centre with spin room, hot tub, dry & steam saunas, and cold plunge pool, outdoor terrace, pet spa, barbeque & prep deck, game lounge and screening room. Beautifully furnished work-share lounge on 2nd floor is completed, and just off the main lobby. Located in the Vaughan Metropolitan Centre, near shopping, dining, and entertainment, including Cineplex, Costco, IKEA, and Dave & Busters. Attractions like Canadas Wonderland and Vaughan Mills are minutes away, with fitness centres, clubs, and more in the neighbourhood. Quick walk to Vaughan subway station. Some images have been virtually staged. (id:50886)
Property Details
| MLS® Number | N12052652 |
| Property Type | Single Family |
| Community Name | Vaughan Corporate Centre |
| Community Features | Pet Restrictions |
| Features | Balcony, Carpet Free, In Suite Laundry |
Building
| Bathroom Total | 1 |
| Bedrooms Above Ground | 1 |
| Bedrooms Below Ground | 1 |
| Bedrooms Total | 2 |
| Amenities | Exercise Centre, Recreation Centre, Party Room, Sauna, Security/concierge, Storage - Locker |
| Appliances | Dishwasher, Dryer, Hood Fan, Microwave, Oven, Stove, Washer, Window Coverings, Refrigerator |
| Cooling Type | Central Air Conditioning |
| Exterior Finish | Concrete |
| Fire Protection | Security System |
| Flooring Type | Laminate, Concrete |
| Size Interior | 500 - 599 Ft2 |
| Type | Apartment |
Parking
| No Garage |
Land
| Acreage | No |
Rooms
| Level | Type | Length | Width | Dimensions |
|---|---|---|---|---|
| Flat | Living Room | 6.1976 m | 3.4798 m | 6.1976 m x 3.4798 m |
| Flat | Dining Room | 6.1976 m | 3.4798 m | 6.1976 m x 3.4798 m |
| Flat | Kitchen | 6.1976 m | 3.4798 m | 6.1976 m x 3.4798 m |
| Flat | Bedroom | 2.8956 m | 2.8956 m | 2.8956 m x 2.8956 m |
| Flat | Den | 2.4384 m | 2.0066 m | 2.4384 m x 2.0066 m |
| Flat | Other | 6.096 m | 1.5 m | 6.096 m x 1.5 m |
Contact Us
Contact us for more information
Sara Rowshanbin
Broker
www.chestnutpark.com/
ca.linkedin.com/pub/sara-rowshanbin/44/6bb/979
1300 Yonge St Ground Flr
Toronto, Ontario M4T 1X3
(416) 925-9191
(416) 925-3935
www.chestnutpark.com/





































