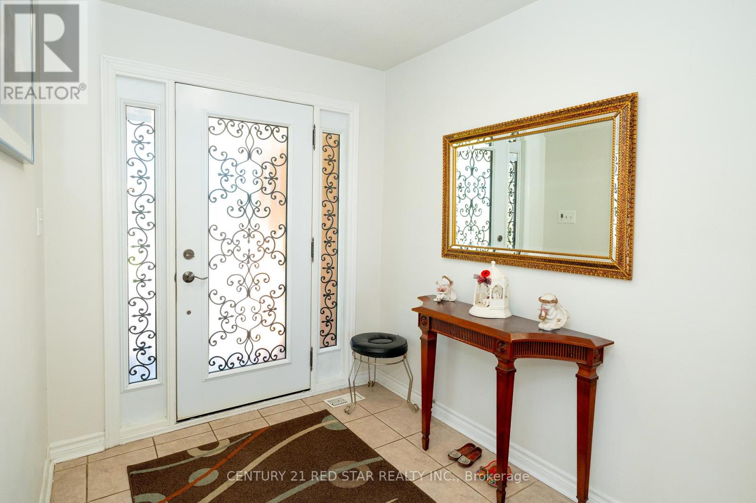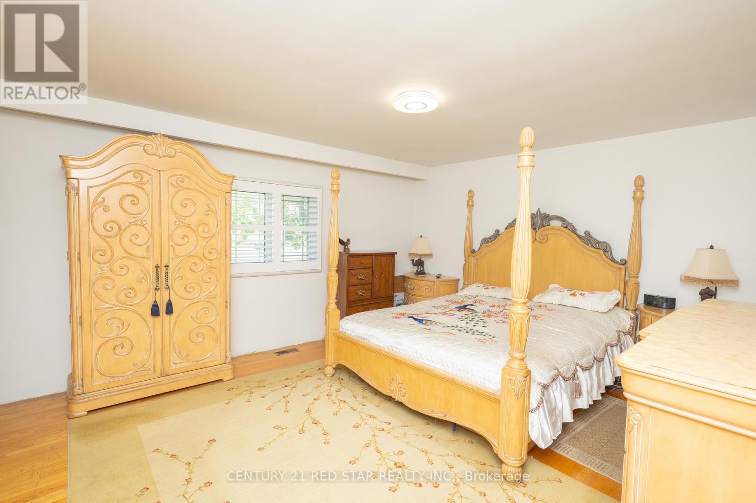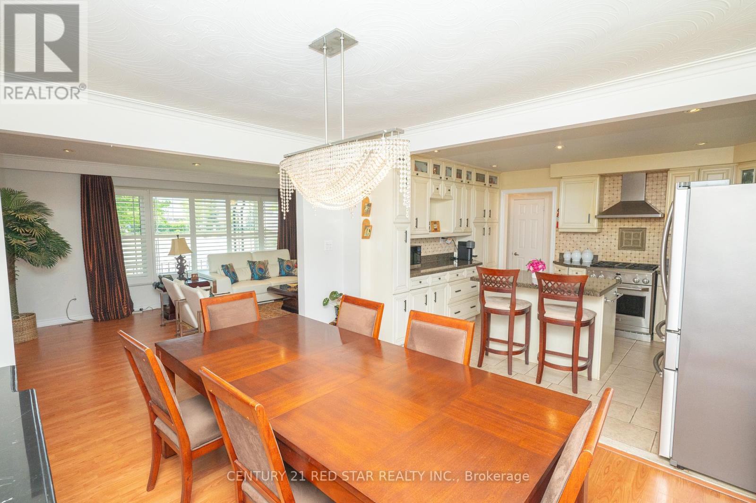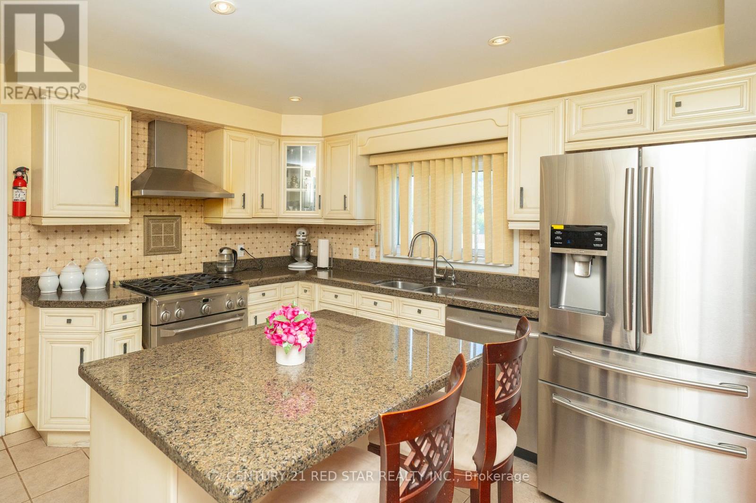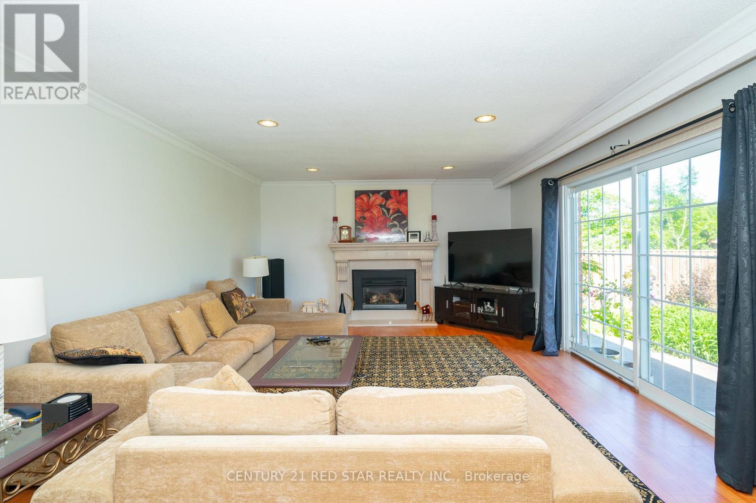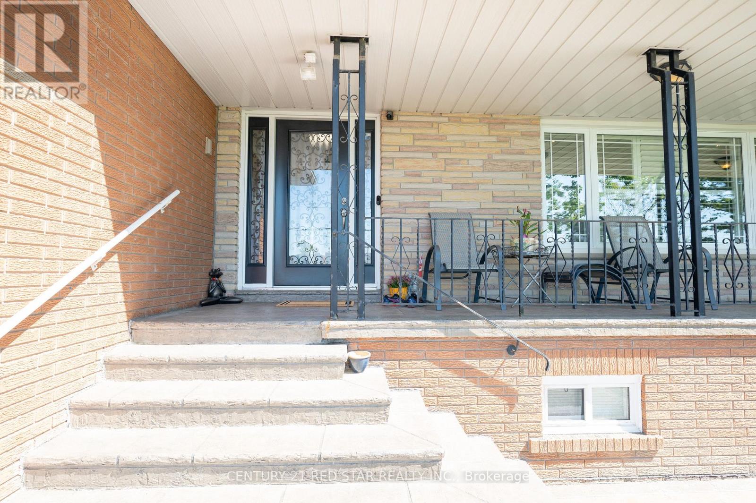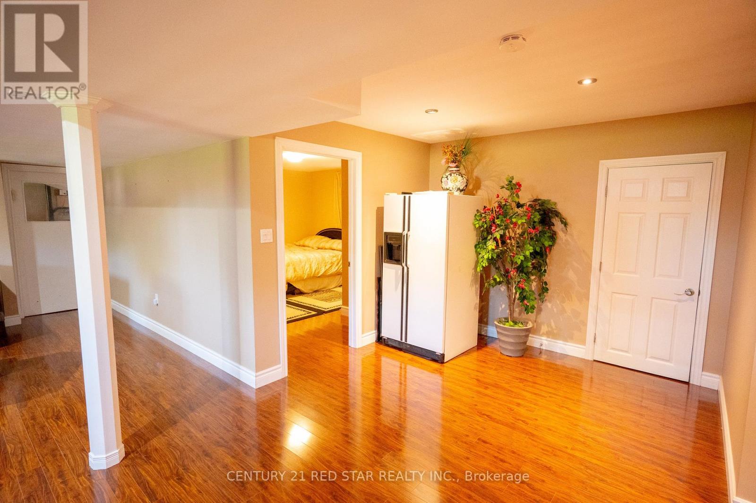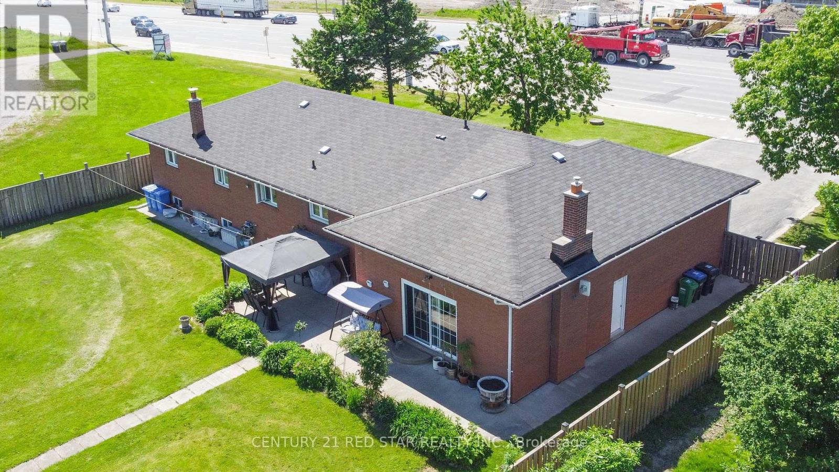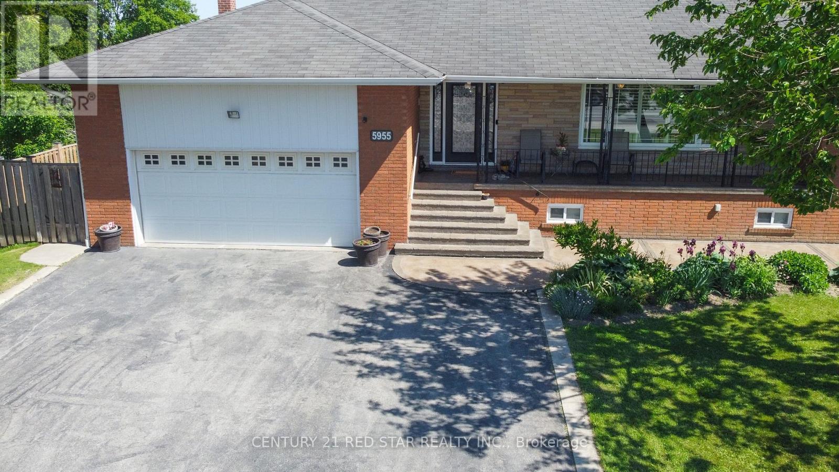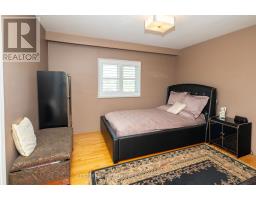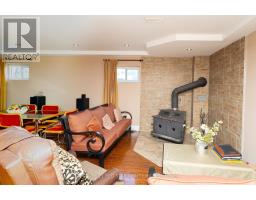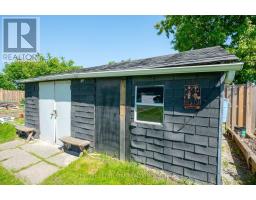5955 Mayfield Road Brampton, Ontario L6R 0A8
$1
Unparalleled Investment Potential! This rare 100 x 185 ft. lot, situated in a highly sought-after location, presents an exceptional opportunity for developers, investors, and visionary homeowners alike. With land use changes (buyer to verify with the city planning department), this property offers significant future potentialwhether for redevelopment, expansion, or multi-unit possibilities. With increasing demand for redevelopment projects in this prime area, this property is an ideal canvas for builders, investors, or end-users looking an income-generating property, the possibilities. (id:50886)
Property Details
| MLS® Number | W12054453 |
| Property Type | Single Family |
| Community Name | Vales of Castlemore North |
| Equipment Type | Water Heater |
| Features | Sump Pump |
| Parking Space Total | 10 |
| Rental Equipment Type | Water Heater |
Building
| Bathroom Total | 4 |
| Bedrooms Above Ground | 3 |
| Bedrooms Below Ground | 1 |
| Bedrooms Total | 4 |
| Architectural Style | Bungalow |
| Basement Development | Finished |
| Basement Type | N/a (finished) |
| Construction Style Attachment | Detached |
| Cooling Type | Central Air Conditioning |
| Exterior Finish | Brick |
| Fireplace Present | Yes |
| Flooring Type | Laminate, Ceramic, Hardwood |
| Foundation Type | Brick |
| Half Bath Total | 1 |
| Heating Fuel | Natural Gas |
| Heating Type | Forced Air |
| Stories Total | 1 |
| Size Interior | 2,000 - 2,500 Ft2 |
| Type | House |
| Utility Water | Municipal Water |
Parking
| Attached Garage | |
| Garage |
Land
| Acreage | No |
| Sewer | Septic System |
| Size Depth | 185 Ft |
| Size Frontage | 100 Ft |
| Size Irregular | 100 X 185 Ft |
| Size Total Text | 100 X 185 Ft |
Rooms
| Level | Type | Length | Width | Dimensions |
|---|---|---|---|---|
| Basement | Recreational, Games Room | 11.38 m | 5.86 m | 11.38 m x 5.86 m |
| Basement | Bedroom 4 | 4.1 m | 3.97 m | 4.1 m x 3.97 m |
| Main Level | Living Room | 6.65 m | 3.69 m | 6.65 m x 3.69 m |
| Main Level | Dining Room | 3.51 m | 3.97 m | 3.51 m x 3.97 m |
| Main Level | Kitchen | 3.73 m | 3.91 m | 3.73 m x 3.91 m |
| Main Level | Primary Bedroom | 4.18 m | 5.41 m | 4.18 m x 5.41 m |
| Main Level | Bedroom 2 | 3.96 m | 3.62 m | 3.96 m x 3.62 m |
| Main Level | Bedroom 3 | 3.96 m | 3.62 m | 3.96 m x 3.62 m |
| Ground Level | Family Room | 6.38 m | 4.34 m | 6.38 m x 4.34 m |
Contact Us
Contact us for more information
Avi Bhardwaj
Broker
www.avibroker.ca/
239 Queen St East #27
Brampton, Ontario L6W 2B6
(416) 740-5100
(416) 740-5101
www.c21redstar.ca/



